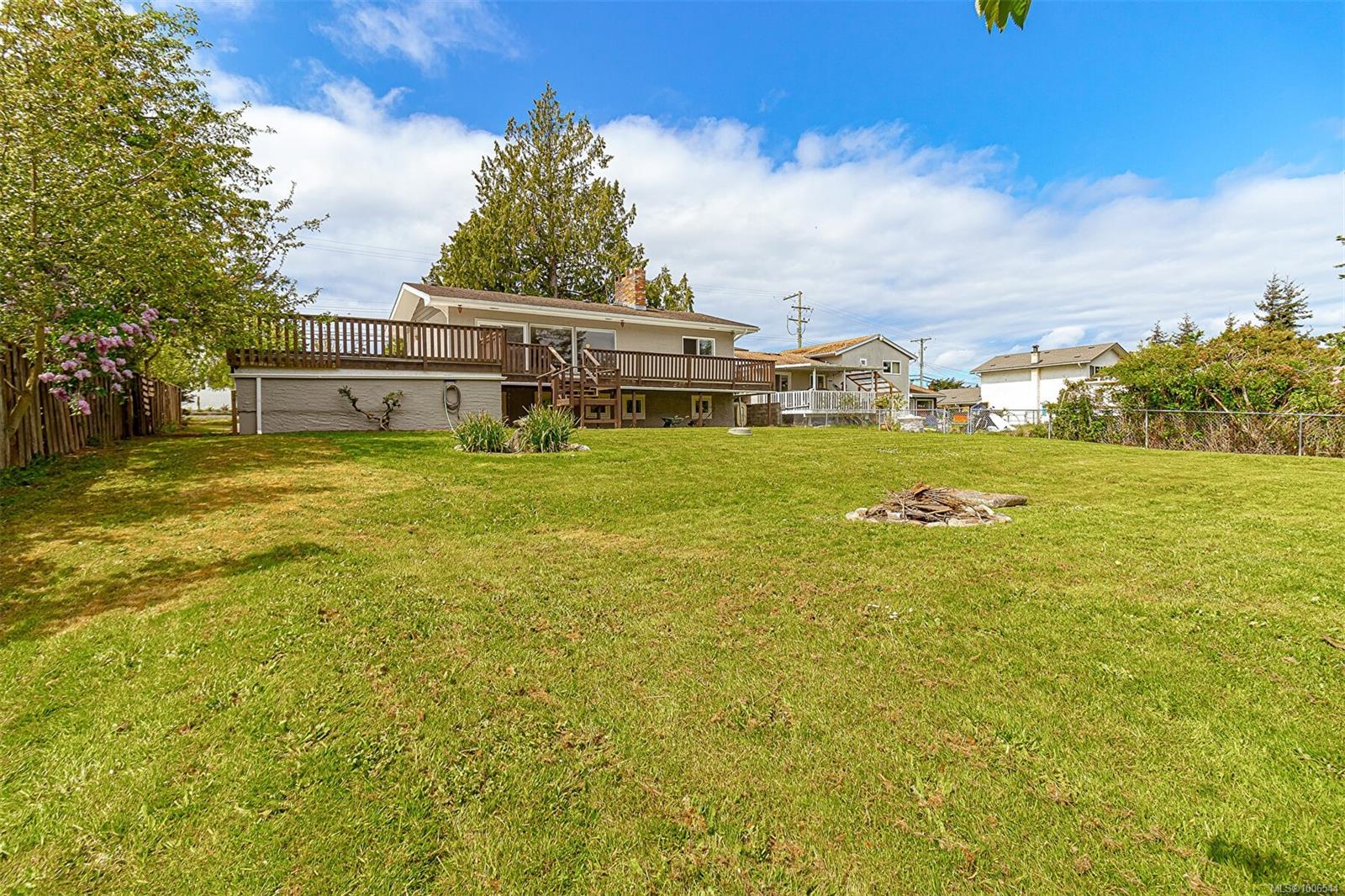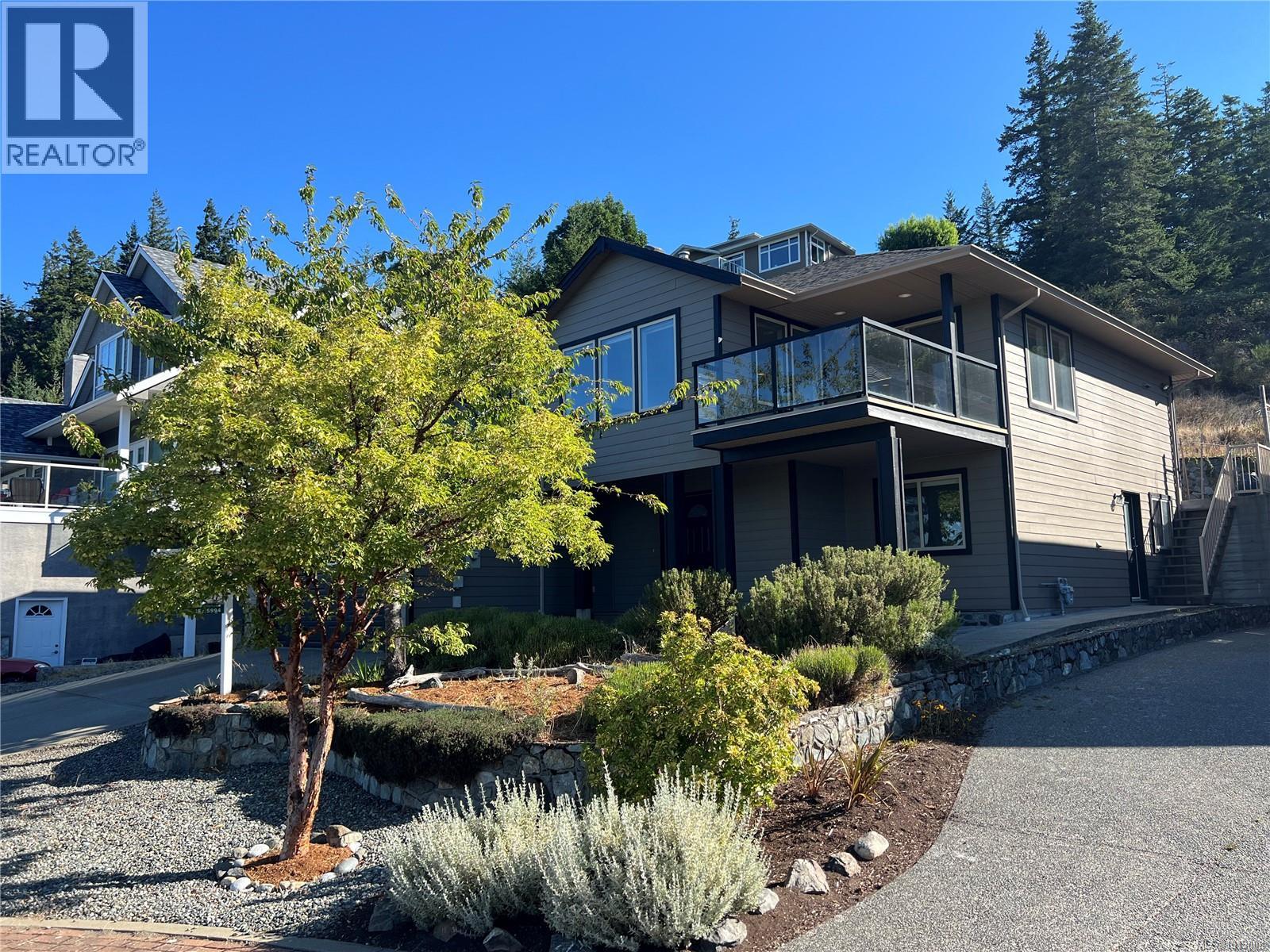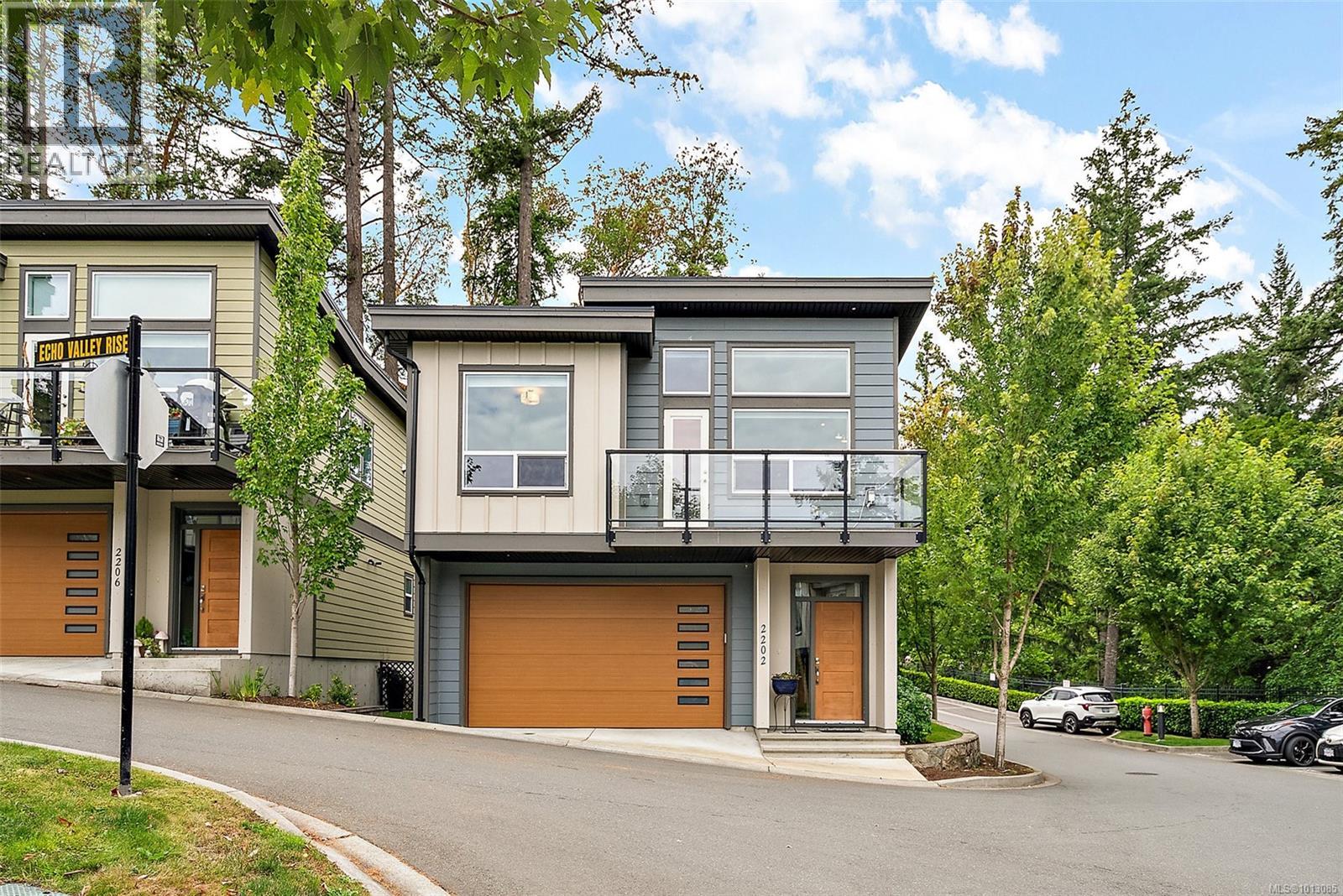- Houseful
- BC
- Sooke
- Sooke Village
- 2115 Church Rd

Highlights
Description
- Home value ($/Sqft)$266/Sqft
- Time on Houseful63 days
- Property typeResidential
- Neighbourhood
- Median school Score
- Lot size0.32 Acre
- Garage spaces1
- Mortgage payment
New Price! Spacious Family Home with Suite and Future Development Potential in the Heart of Sooke. Welcome to this expansive 5+ bedroom, 3-bathroom level-entry rancher offering over 2,700 sq ft of versatile living space on a generous 0.32-acre lot. Perfectly situated just steps from Sooke’s vibrant town core, schools, transit, and all essential amenities, this home blends convenience with comfort. The main level boasts a bright, open layout with seamless access to a massive wrap-around deck—ideal for entertaining or relaxing while overlooking the fully fenced, flat backyard. Downstairs, a huge lower-level living area offers incredible flexibility, with suite potential for extended family or rental income. Whether you're a growing family, investor, or someone looking for future development opportunities, this property delivers space, location, and potential. Don't miss your chance to secure a home in one of Sooke’s most desirable central neighborhoods.
Home overview
- Cooling None
- Heat type Baseboard, electric, forced air, wood
- Sewer/ septic Sewer connected
- Construction materials Stucco, wood
- Foundation Concrete perimeter
- Roof Asphalt shingle
- Exterior features Balcony/deck, fencing: partial
- # garage spaces 1
- # parking spaces 4
- Has garage (y/n) Yes
- Parking desc Additional parking, attached, driveway, garage
- # total bathrooms 3.0
- # of above grade bedrooms 4
- # of rooms 21
- Has fireplace (y/n) Yes
- Laundry information In house
- Interior features Dining/living combo, storage, workshop
- County Capital regional district
- Area Sooke
- Water source Municipal
- Zoning description Residential
- Directions 3744
- Exposure Northeast
- Lot desc Central location, landscaped, level, near golf course
- Lot size (acres) 0.32
- Basement information Full, walk-out access, with windows
- Building size 3305
- Mls® # 1006544
- Property sub type Single family residence
- Status Active
- Tax year 2024
- Den Lower: 2.743m X 3.353m
Level: Lower - Family room Lower: 7.925m X 3.353m
Level: Lower - Lower: 4.267m X 1.524m
Level: Lower - Bathroom Lower
Level: Lower - Bedroom Lower: 6.706m X 4.267m
Level: Lower - Lower: 5.791m X 8.534m
Level: Lower - Other Lower: 1.829m X 1.524m
Level: Lower - Office Lower: 3.353m X 3.353m
Level: Lower - Storage Lower: 2.438m X 2.438m
Level: Lower - Lower: 3.353m X 2.438m
Level: Lower - Bedroom Main: 3.353m X 3.658m
Level: Main - Ensuite Main
Level: Main - Living room Main: 5.182m X 4.572m
Level: Main - Dining room Main: 3.048m X 3.353m
Level: Main - Primary bedroom Main: 3.353m X 3.353m
Level: Main - Bathroom Main
Level: Main - Kitchen Main: 2.743m X 3.658m
Level: Main - Bedroom Main: 3.353m X 2.743m
Level: Main - Balcony Main: 12.802m X 2.438m
Level: Main - Main: 1.829m X 3.658m
Level: Main - Balcony Main: 6.096m X 11.582m
Level: Main
- Listing type identifier Idx

$-2,346
/ Month











