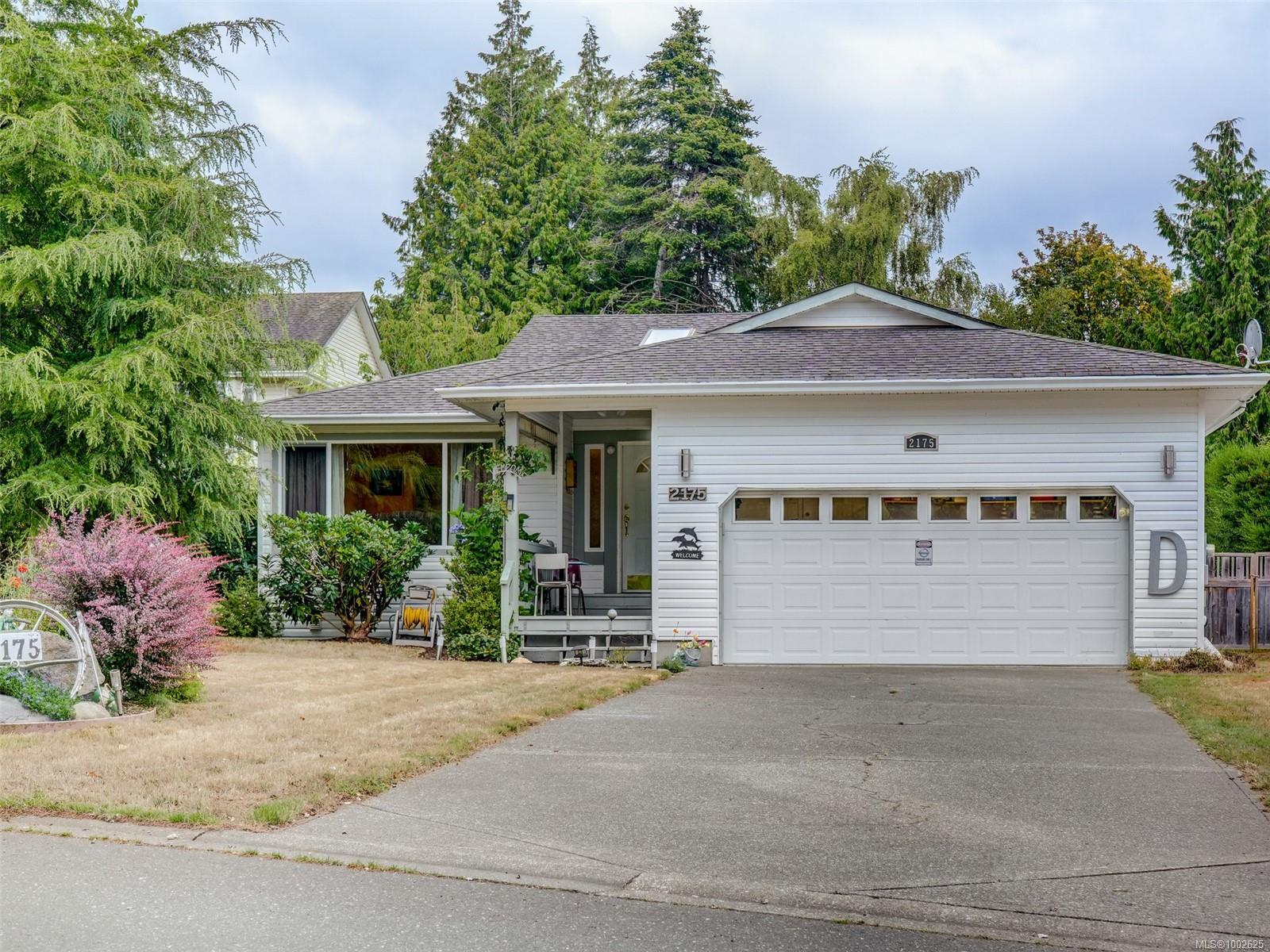
2175 Maple Ave N
2175 Maple Ave N
Highlights
Description
- Home value ($/Sqft)$377/Sqft
- Time on Houseful137 days
- Property typeResidential
- Neighbourhood
- Median school Score
- Lot size0.33 Acre
- Year built1996
- Garage spaces2
- Mortgage payment
Looking for space, privacy, and comfort - all on one level? This beautiful 1996-built rancher delivers it all, tucked away in a lovely, quiet neighbourhood. Offering 3 BED & 2 BATH, this home spans over 1,800 sq/ft of comfortable living space. Enjoy a charming oak kitchen w/an eating area, separate dining room, & large formal living room. Cozy family room features a brand-new gas FP & slider to the entertainment-sized deck. Primary is a showstopper - an expansive space w/its own deck access, large WIC w/built-ins & window, & stunning 5-piece spa-like ensuite. 2 more nicely sized rooms, 4-piece main bath, & separate laundry w/walk-through to the dbl garage complete the interior. The heated crawl is perfect for extra storage. Outside, you'll find loads of parking & space for a potential tiny home. The yard is truly a haven—dead flat, fully fenced, private, & landscaped on a 0.33-acre lot. Ideally located close to schools, trails, and just minutes to the town core - this home has it all!
Home overview
- Cooling Air conditioning
- Heat type Baseboard, electric, heat pump, propane
- Sewer/ septic Sewer to lot
- Utilities Cable available, compost, electricity connected, garbage, phone available, recycling
- Construction materials Frame wood, insulation: ceiling, insulation: walls, vinyl siding
- Foundation Concrete perimeter
- Roof Fibreglass shingle
- Exterior features Balcony/patio, fencing: full, garden, sprinkler system
- Other structures Storage shed
- # garage spaces 2
- # parking spaces 2
- Has garage (y/n) Yes
- Parking desc Attached, driveway, garage double
- # total bathrooms 2.0
- # of above grade bedrooms 3
- # of rooms 14
- Appliances Dishwasher, f/s/w/d, microwave
- Has fireplace (y/n) Yes
- Laundry information In house
- Interior features Closet organizer, dining room, eating area, jetted tub
- County Capital regional district
- Area Sooke
- Water source Municipal
- Zoning description Residential
- Directions 5891
- Exposure West
- Lot desc Central location, cleared, easy access, family-oriented neighbourhood, level, rectangular lot, serviced, sidewalk, southern exposure
- Lot size (acres) 0.33
- Basement information Crawl space
- Building size 2331
- Mls® # 1002625
- Property sub type Single family residence
- Status Active
- Tax year 2024
- Living room Main: 4.572m X 3.962m
Level: Main - Main: 3.658m X 1.829m
Level: Main - Kitchen Main: 3.658m X 2.743m
Level: Main - Bedroom Main: 3.048m X 3.048m
Level: Main - Ensuite Main
Level: Main - Main: 8.534m X 6.096m
Level: Main - Bathroom Main
Level: Main - Primary bedroom Main: 5.791m X 4.572m
Level: Main - Main: 6.096m X 6.096m
Level: Main - Laundry Main: 2.438m X 1.524m
Level: Main - Bedroom Main: 3.048m X 3.048m
Level: Main - Main: 1.829m X 1.524m
Level: Main - Dining room Main: 3.658m X 2.743m
Level: Main - Family room Main: 3.962m X 3.353m
Level: Main
- Listing type identifier Idx

$-2,346
/ Month












