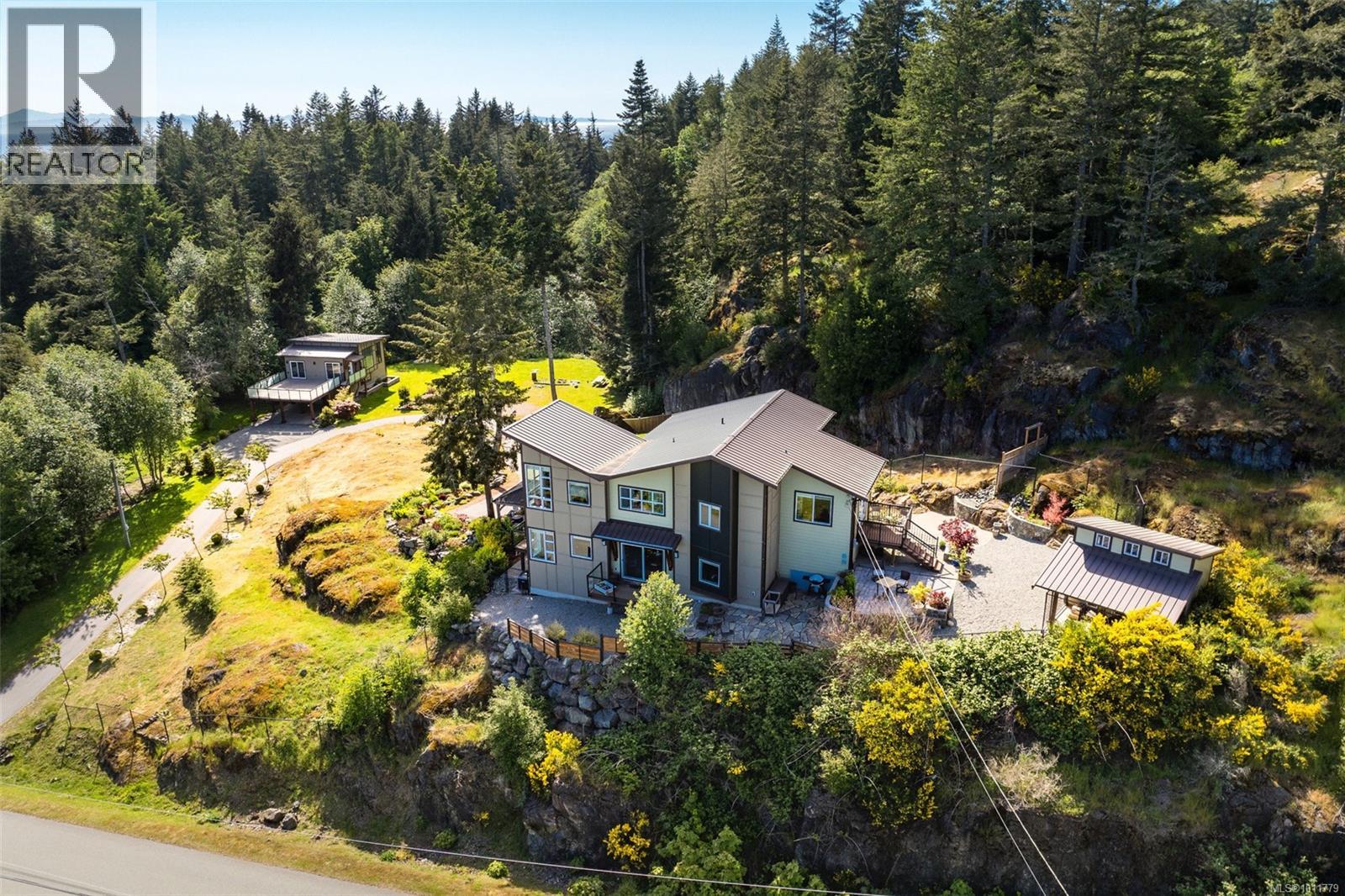
Highlights
Description
- Home value ($/Sqft)$361/Sqft
- Time on Houseful60 days
- Property typeSingle family
- StyleContemporary,westcoast
- Median school Score
- Lot size3.23 Acres
- Year built2017
- Mortgage payment
West Coast Contemporary at its Finest! 2183 Otter Ridge Dr: The West Coast inspired, 2-dwelling estate you've been looking for! Indulge in the awe inspiring Olympic Mtn & Strait of JDF views from nearly all living quarters of the 2017 built 3BD/3BA custom. Main home features 2,580sf of elegant design, high quality materials & utmost craftsmanship. Open concept layout, luxurious primary suite, generous home office & fully flexible floorplan. This one ticks all the boxes! Meticulously manicured 3.23ac grounds w/fenced & cross fenced sections & an abundance of rural entertaining options. Detached 815sf carriage home is ideal for co-family purchase or guests! Quality built 1BD/1BA legal dwelling w/sep. meter & ideal orientation for complete privacy. No detail overlooked! Underneath, find a turnkey 24'x32' shop space, fully plumbed & finished w/2-pce bath. Your dream shop awaits! Fully paved drive w/RV stall & detached storage shed awaiting cabana transformation. This is a true masterpiece. (id:63267)
Home overview
- Cooling Air conditioned
- Heat source Electric, other
- Heat type Baseboard heaters, forced air, heat pump
- # parking spaces 10
- # full baths 5
- # total bathrooms 5.0
- # of above grade bedrooms 4
- Subdivision West coast rd
- View Mountain view, ocean view
- Zoning description Residential
- Directions 1436795
- Lot dimensions 3.23
- Lot size (acres) 3.23
- Building size 4566
- Listing # 1011779
- Property sub type Single family residence
- Status Active
- Bathroom 3 - Piece
- Primary bedroom 3.048m X 3.962m
- Other 2.134m X 2.743m
- Dining room 2.438m X 3.353m
- Ensuite 4 - Piece
Level: 2nd - Ensuite 5 - Piece
Level: 2nd - Bedroom 3.048m X 3.962m
Level: 2nd - Storage 3.658m X 4.572m
Level: 2nd - Office 3.962m X 3.658m
Level: 2nd - Primary bedroom 4.267m X 4.572m
Level: 2nd - Living room 4.267m X 4.572m
Level: Main - Eating area 2.438m X 3.658m
Level: Main - Bathroom 3 - Piece
Level: Main - Dining room 3.962m X 4.572m
Level: Main - Laundry 2.134m X 3.048m
Level: Main - Pantry 1.524m X 2.134m
Level: Main - Bedroom 4.572m X 3.658m
Level: Main - Kitchen 3.048m X 2.743m
Level: Main - 3.962m X 3.353m
Level: Main - Bathroom 2 - Piece
Level: Other
- Listing source url Https://www.realtor.ca/real-estate/28765812/2183-otter-ridge-dr-sooke-west-coast-rd
- Listing type identifier Idx

$-4,400
/ Month












