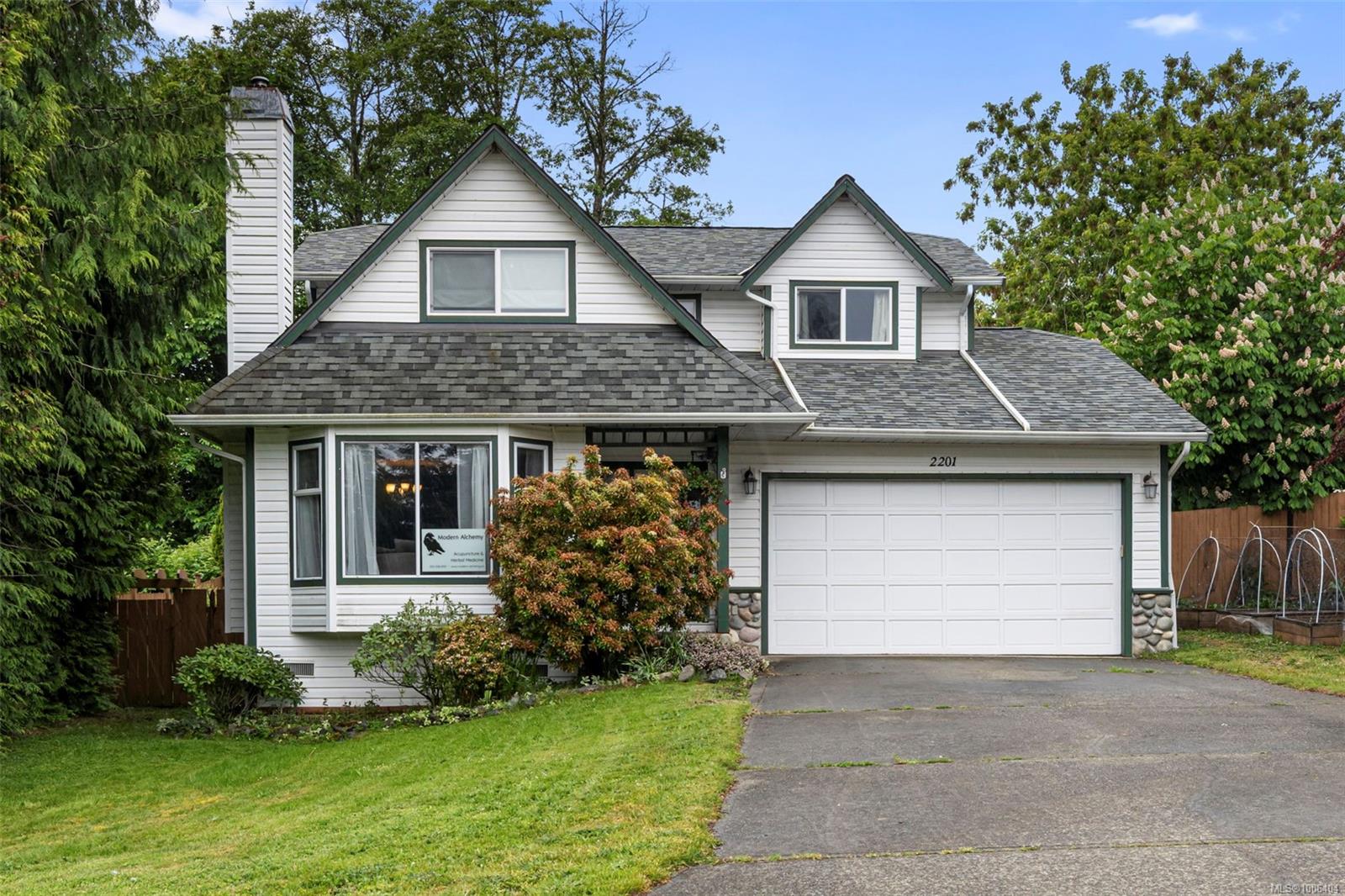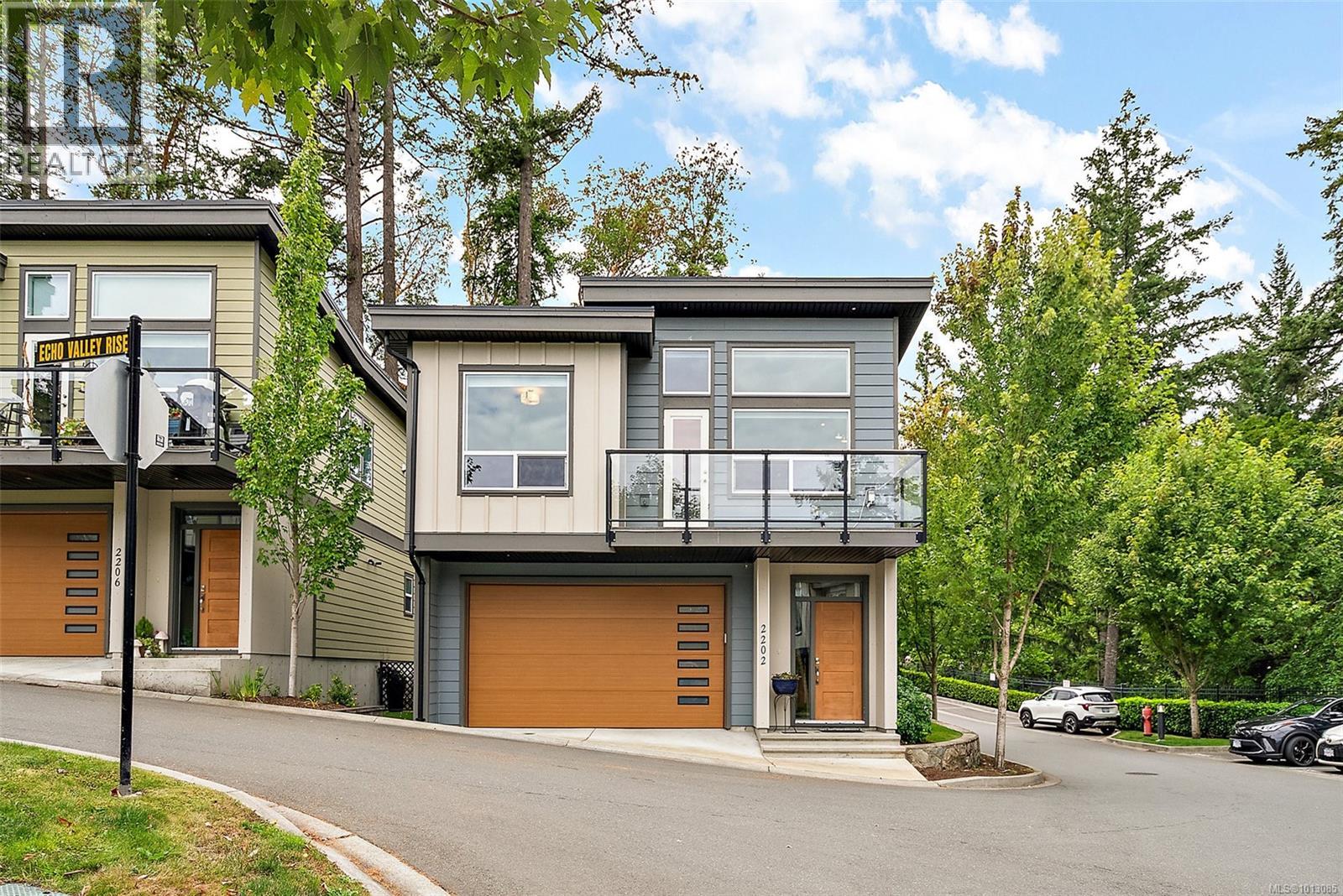
Highlights
Description
- Home value ($/Sqft)$342/Sqft
- Time on Houseful64 days
- Property typeResidential
- Neighbourhood
- Median school Score
- Lot size9,583 Sqft
- Year built1990
- Garage spaces2
- Mortgage payment
Timeless Cape Cod charm meets modern convenience in this inviting 4-bed, 3-bath family home, perfectly nestled in one of Sooke's most desirable neighborhoods. Step into a cozy yet spacious living area, where a gas fireplace, charming bay window, & in-line dining set the stage for relaxed gatherings. The bright, well-appointed kitchen boasts a gas stove, ample cabinetry & cozy family space - plus a unique bonus pottery area for creative pursuits! Sliding patio doors lead to covered decks, complete with gas BBQ hookup, private hot tub, & fenced yard featuring mature greenery, raised garden beds, fruit trees, & chicken coop! Upstairs, discover 4 beds (1 without closet) & 2 full baths, including a generous primary suite with walk-in closet & full bath. Thoughtful updates include a 200-amp panel, newer windows, gas stove & garage opener. Double garage & RV parking space! This property is a true classic—offering the perfect blend of relaxation, creativity, and everyday convenience.
Home overview
- Cooling None
- Heat type Baseboard, electric, natural gas
- Sewer/ septic Sewer connected
- Construction materials Insulation: ceiling, insulation: walls, vinyl siding
- Foundation Concrete perimeter
- Roof Fibreglass shingle
- Exterior features Balcony/patio, fencing: full, garden
- Other structures Gazebo, storage shed
- # garage spaces 2
- # parking spaces 2
- Has garage (y/n) Yes
- Parking desc Attached, driveway, garage double, rv access/parking
- # total bathrooms 3.0
- # of above grade bedrooms 4
- # of rooms 17
- Appliances Dishwasher, f/s/w/d, hot tub, oven/range gas
- Has fireplace (y/n) Yes
- Laundry information In house
- Interior features Dining/living combo, eating area
- County Capital regional district
- Area Sooke
- Water source Municipal
- Zoning description Residential
- Directions 575
- Exposure Northeast
- Lot size (acres) 0.22
- Basement information Crawl space
- Building size 2338
- Mls® # 1006404
- Property sub type Single family residence
- Status Active
- Virtual tour
- Tax year 2024
- Second: 2.438m X 1.549m
Level: 2nd - Bedroom Second: 3.048m X 3.048m
Level: 2nd - Bedroom Second: 3.378m X 2.896m
Level: 2nd - Ensuite Second
Level: 2nd - Bathroom Second
Level: 2nd - Primary bedroom Second: 3.962m X 3.937m
Level: 2nd - Bedroom Second: 4.267m X 3.073m
Level: 2nd - Family room Main: 3.632m X 4.14m
Level: Main - Kitchen Main: 3.2m X 3.81m
Level: Main - Laundry Main: 3.632m X 1.803m
Level: Main - Main: 3.378m X 3.81m
Level: Main - Bathroom Main
Level: Main - Main: 2.896m X 1.854m
Level: Main - Storage Main: 3.073m X 3.937m
Level: Main - Main: 6.02m X 5.74m
Level: Main - Living room Main: 4.445m X 3.962m
Level: Main - Dining room Main: 3.531m X 2.794m
Level: Main
- Listing type identifier Idx

$-2,133
/ Month











