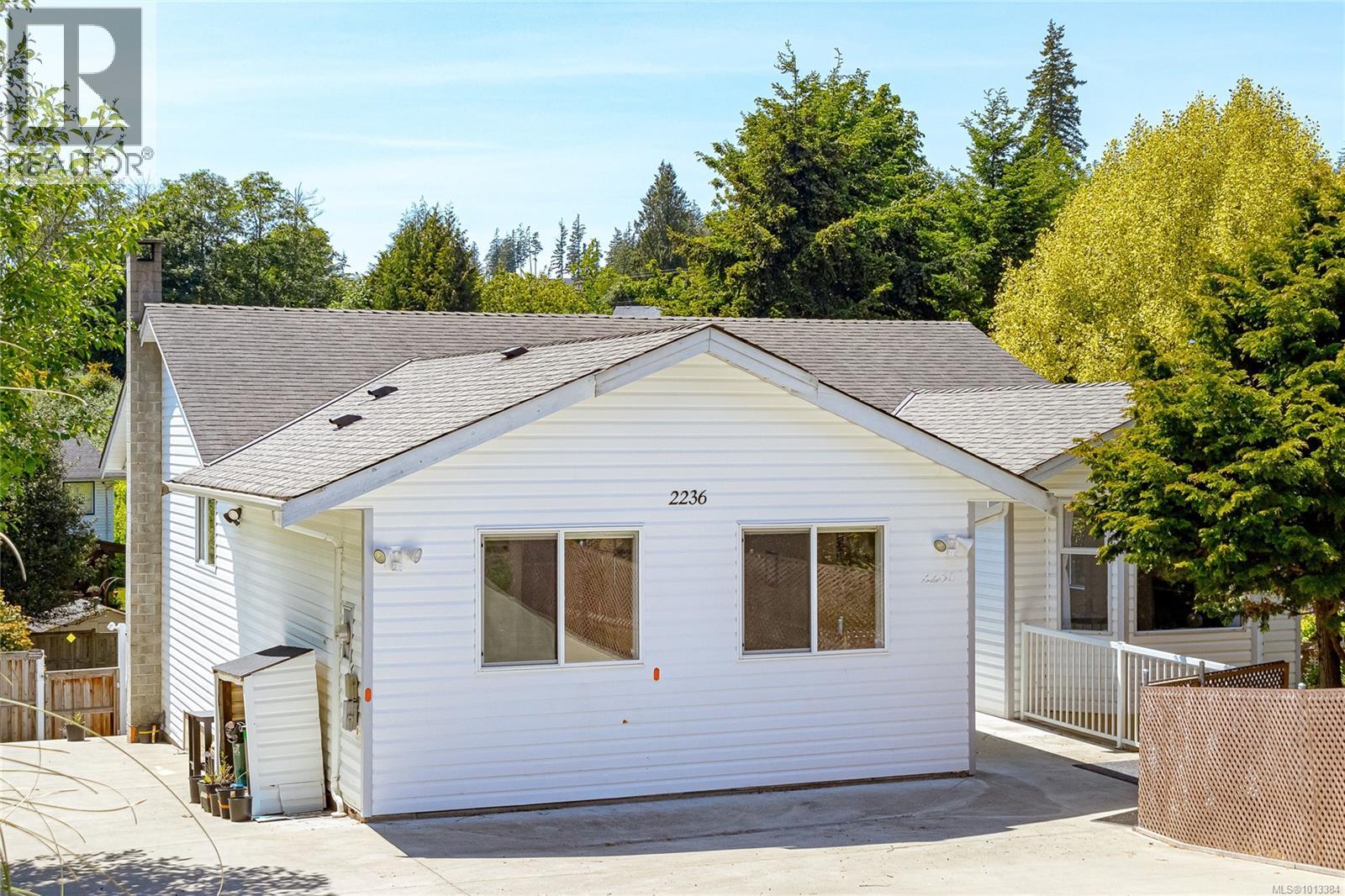
Highlights
Description
- Home value ($/Sqft)$288/Sqft
- Time on Houseful42 days
- Property typeSingle family
- Neighbourhood
- Median school Score
- Year built1991
- Mortgage payment
Flexible 3100 sqft plan offers family living AND revenue opportunities! With FOUR separate areas, live in one and generate excellent income from the others, either short term or to long term tenants. Set on a nearly quarter-acre lot, you get to enjoy a sunny yard for all your outdoor activities and gardening, too. Main floor: 3 bedrooms, 2 baths, kitchen, living room with gas fireplace, and dining room - about 1345 sq ft. Self-contained 366 sqft studio in the converted garage. 1050 sqft 2 bedroom suite downstairs, and a separate 208sq ft bedroom/bath studio also on the lower level. Lots of room for everyone - multi-generational? Older teens/adult kids? Or just maximize your revenue and pay the bills. Tara Pl is a quiet street in a great neighbourhood. Walking distance to shops, restaurants, elementary and middle schools. Parks and trails are also right around the corner. New concrete driveway for loads of parking, sun-drenched upper deck, mature trees and shrubs. Get in touch today! (id:63267)
Home overview
- Cooling None
- Heat source Natural gas
- Heat type Baseboard heaters
- # parking spaces 5
- # full baths 5
- # total bathrooms 5.0
- # of above grade bedrooms 7
- Has fireplace (y/n) Yes
- Subdivision Broomhill
- View Mountain view
- Zoning description Residential
- Lot dimensions 10454
- Lot size (acres) 0.2456297
- Building size 3122
- Listing # 1013384
- Property sub type Single family residence
- Status Active
- Primary bedroom 3.353m X 3.962m
Level: Lower - 5.486m X 2.438m
Level: Lower - Bedroom 3.048m X 3.353m
Level: Lower - Dining room 3.353m X 4.572m
Level: Lower - Kitchen 2.438m X 4.572m
Level: Lower - Bathroom 3 - Piece
Level: Lower - Bedroom 3.658m X 3.353m
Level: Lower - Bathroom 4 - Piece
Level: Lower - Living room 5.182m X 3.353m
Level: Lower - Dining room 2.743m X 3.962m
Level: Main - Bedroom 3.048m X 3.048m
Level: Main - Bedroom 3.048m X 3.658m
Level: Main - Primary bedroom 3.353m X 4.267m
Level: Main - Ensuite 3 - Piece
Level: Main - Living room 3.658m X 3.962m
Level: Main - 1.524m X 2.743m
Level: Main - Kitchen 4.572m X 3.658m
Level: Main - Bathroom 4 - Piece
Level: Main - Bathroom 3 - Piece
Level: Main - Balcony 3.962m X 3.353m
Level: Main
- Listing source url Https://www.realtor.ca/real-estate/28836669/2236-tara-pl-sooke-broomhill
- Listing type identifier Idx

$-2,400
/ Month












