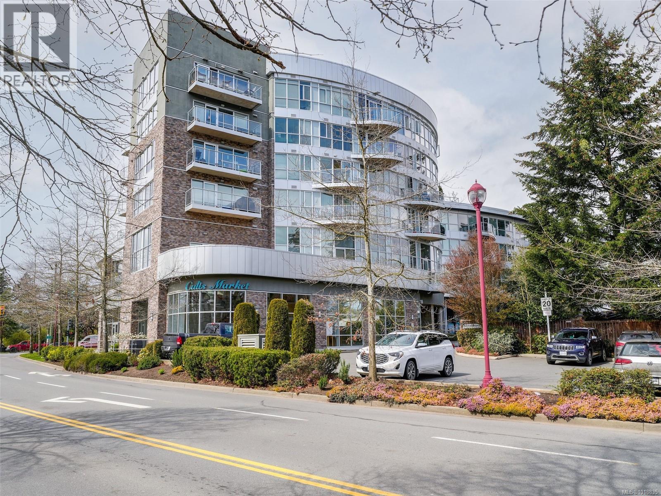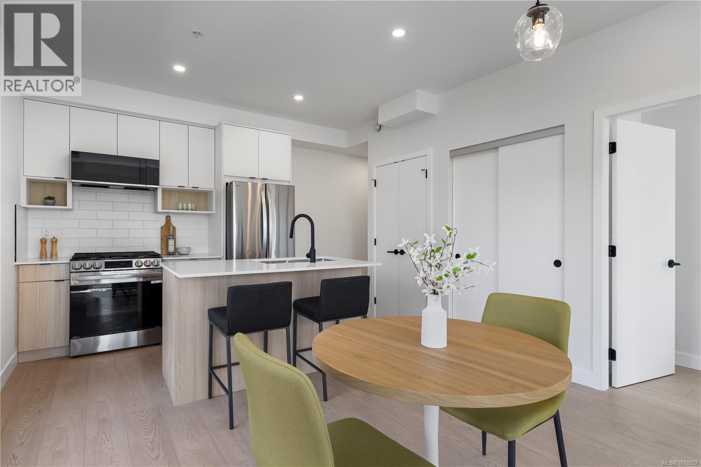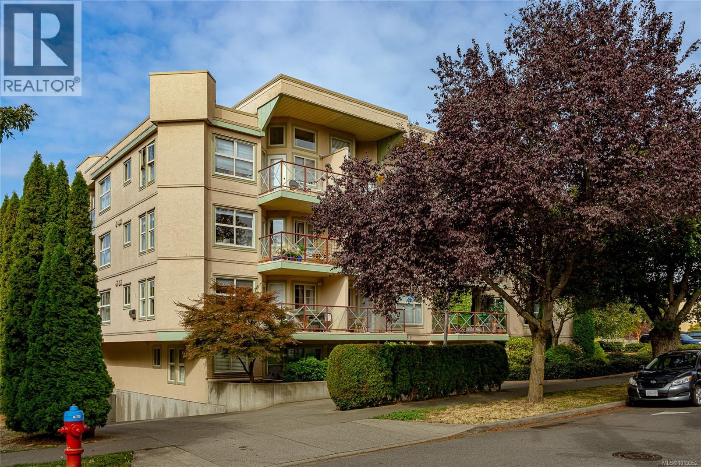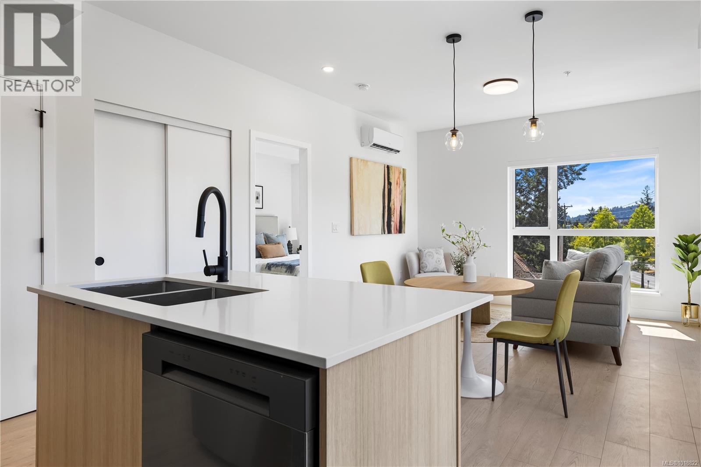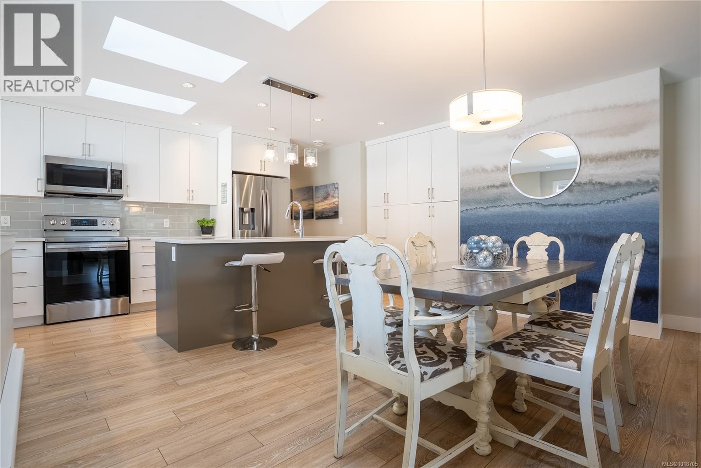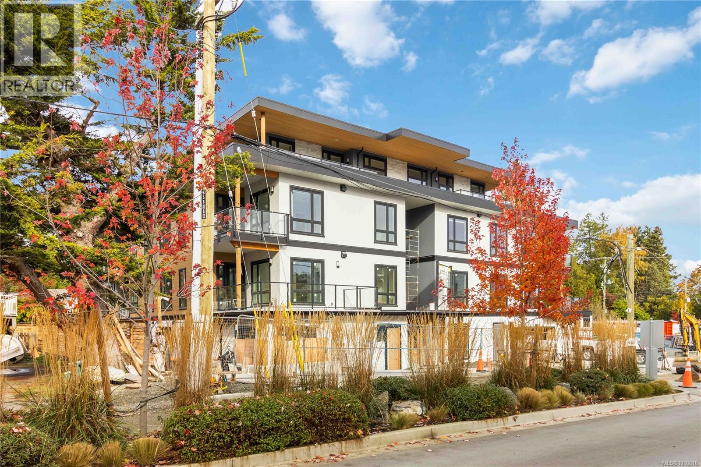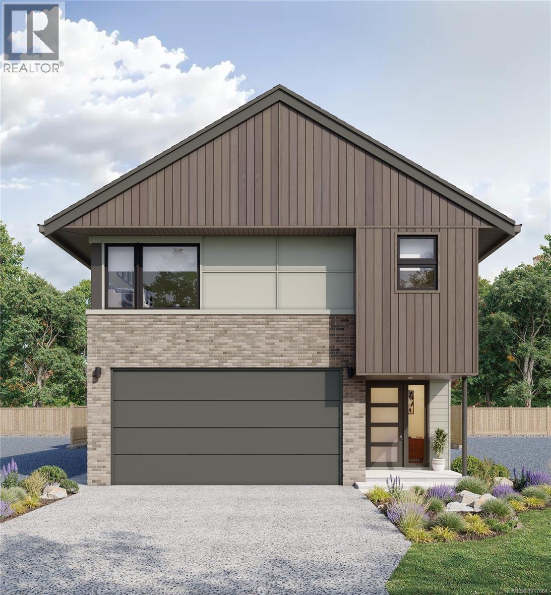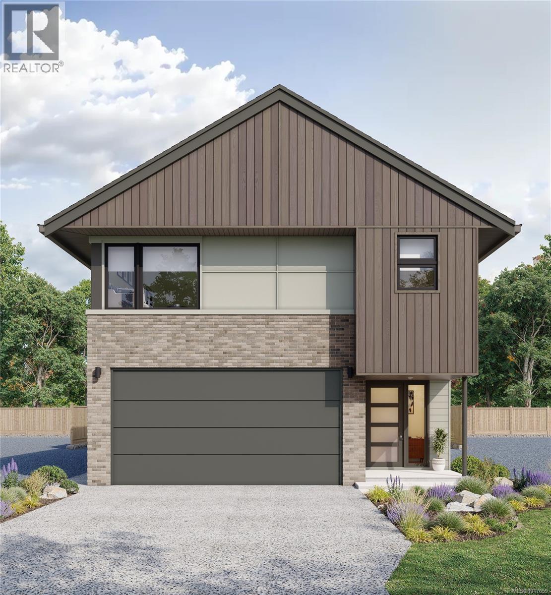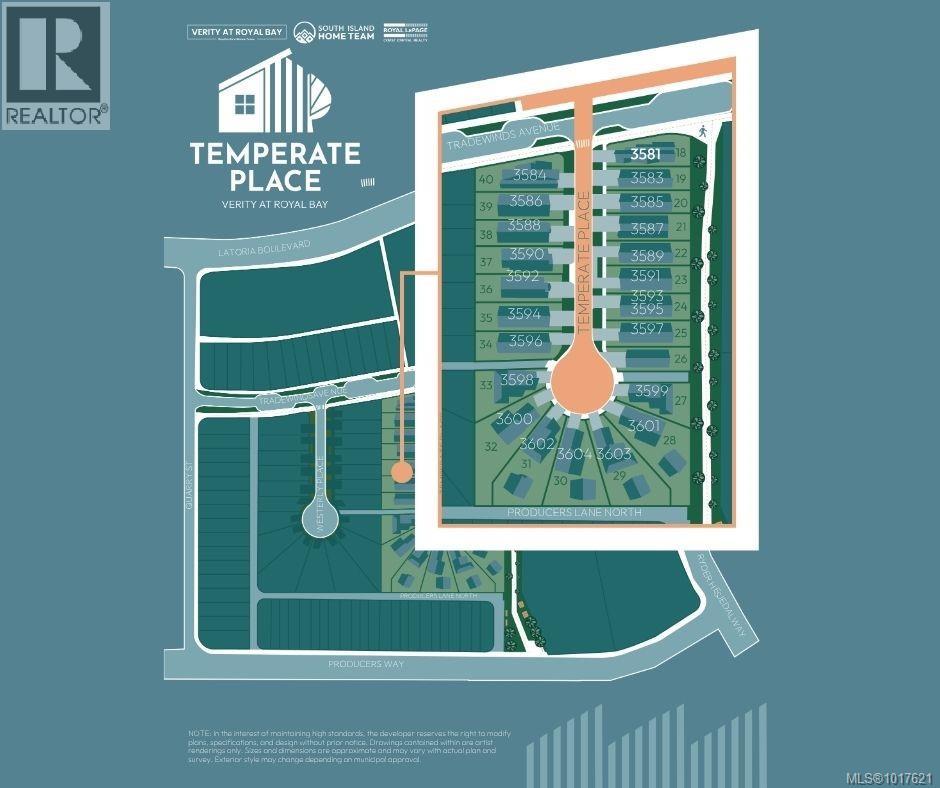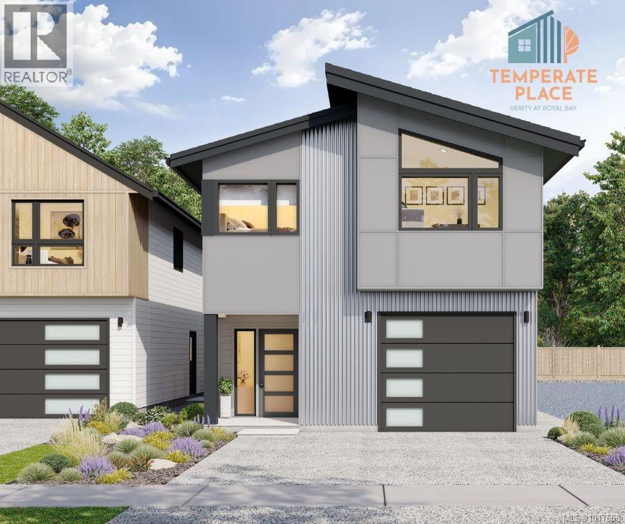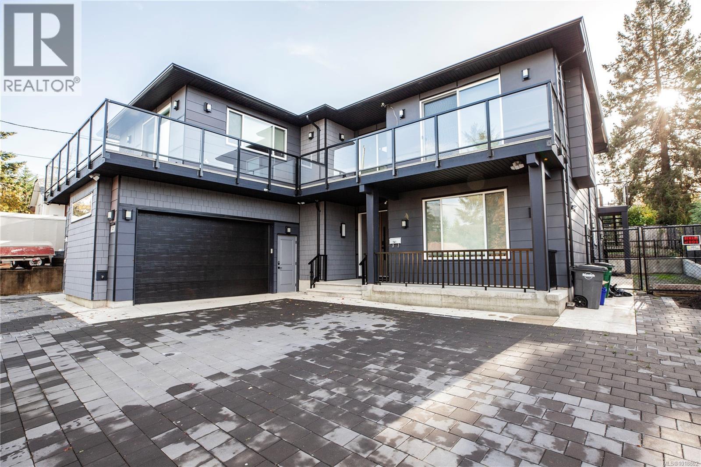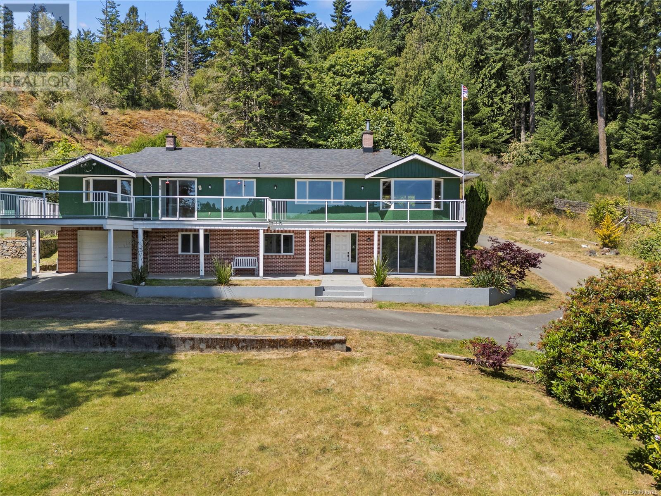
2276 Kemp Lake Rd
2276 Kemp Lake Rd
Highlights
Description
- Home value ($/Sqft)$220/Sqft
- Time on Houseful115 days
- Property typeSingle family
- StyleWestcoast
- Median school Score
- Lot size11.51 Acres
- Year built1975
- Mortgage payment
Welcome to Your Private Countryside Retreat – A Rare 11+ Acre Farm with Kennel License! Nestled at the end of a tree-lined driveway, this exceptional property offers the perfect blend of function, beauty, and tranquility. With over 11 acres of natural splendor—including 8 acres of mature forest and striking rock outcroppings (one offering breathtaking ocean views!)—this is a haven for nature lovers, animal enthusiasts, and those seeking privacy with versatility. The residence features two fully self-contained suites, each with its own private entrance, kitchen, living room, full bathroom, and laundry—ideal for multi-generational living, rental income, or a home-based business. Step out onto the deck overlooking peaceful pastures and one of two picturesque, all-season ponds. Horse lovers will appreciate the 4-stall stable with upper hay storage, a separate hay barn, and acres of open pasture. For dog professionals, this property is a dream—three kennel buildings with their own fenced yards and a rare KENNEL license already in place. Additional highlights include three garages, stunning rock features, and the rare combination of usable land and unspoiled forest. Whether you're looking to live off the land, run a business, or simply enjoy the serene lifestyle, this property delivers. Book your private showing now. A truly unique opportunity to own a piece of paradise—tranquility at its best. (id:63267)
Home overview
- Cooling None
- Heat source Wood
- Heat type Baseboard heaters
- # parking spaces 6
- # full baths 2
- # total bathrooms 2.0
- # of above grade bedrooms 3
- Has fireplace (y/n) Yes
- Subdivision Otter point
- Zoning description Other
- Directions 2028280
- Lot dimensions 11.51
- Lot size (acres) 11.51
- Building size 6377
- Listing # 1006785
- Property sub type Single family residence
- Status Active
- Other 8.534m X 2.743m
- Other 2.438m X 2.438m
- Other 2.743m X 2.743m
- 2.134m X 2.743m
Level: Lower - Kitchen 4.572m X 3.353m
Level: Lower - Bedroom 3.962m X 3.658m
Level: Lower - 3.048m X 3.048m
Level: Lower - Bathroom 3 - Piece
Level: Lower - Bedroom 3.962m X 3.658m
Level: Lower - Recreational room 4.267m X 7.315m
Level: Lower - Laundry 1.524m X 3.048m
Level: Lower - Porch 3.048m X 2.134m
Level: Lower - Primary bedroom 3.658m X 4.267m
Level: Main - Bathroom 5 - Piece
Level: Main - Kitchen 5.791m X 3.658m
Level: Main - Dining room 4.267m X 3.658m
Level: Main - Living room 4.572m X 8.23m
Level: Main - Family room 4.267m X 3.353m
Level: Main
- Listing source url Https://www.realtor.ca/real-estate/28594756/2276-kemp-lake-rd-sooke-otter-point
- Listing type identifier Idx

$-3,733
/ Month

