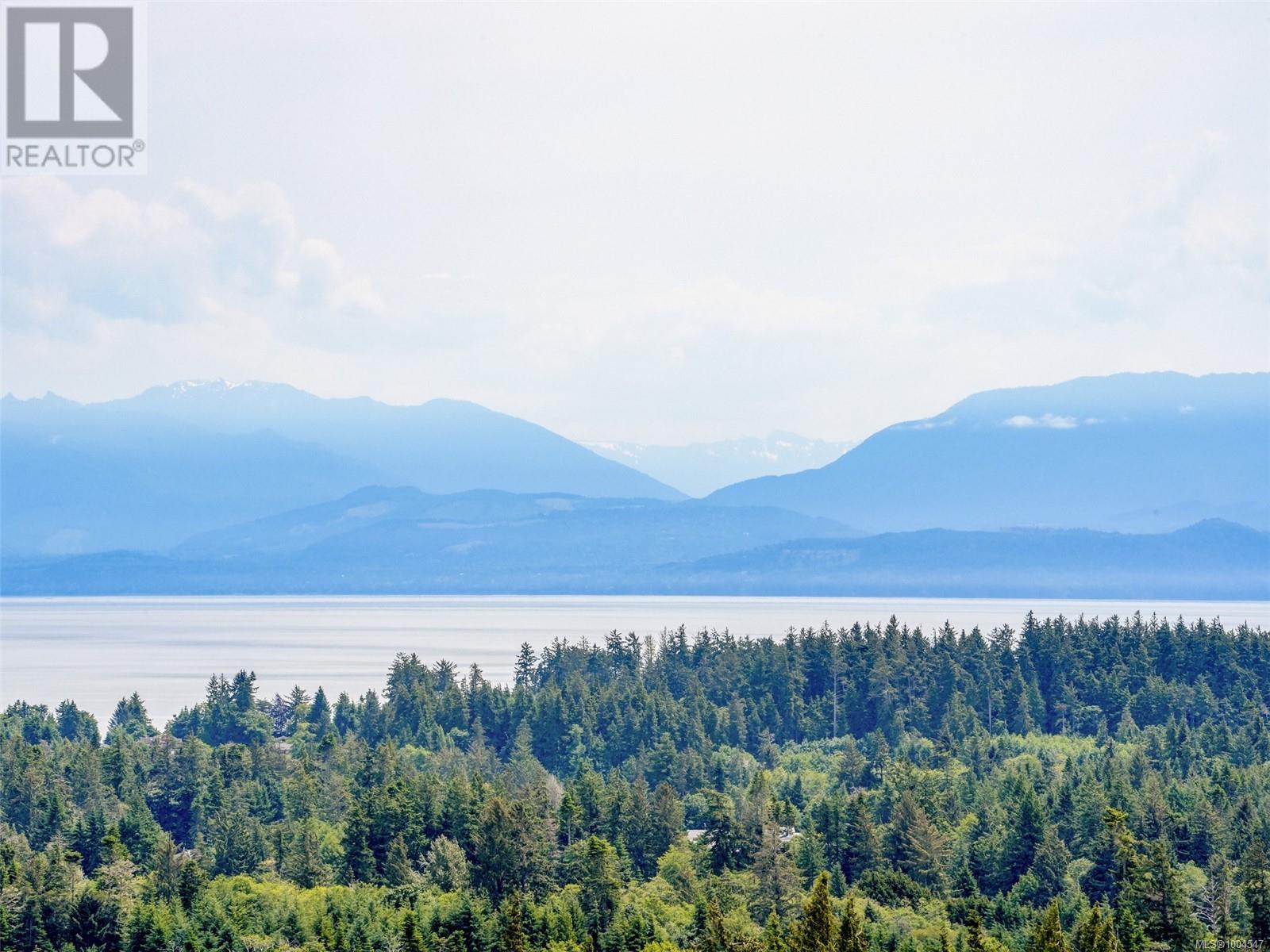
2285 Hudson Ter
2285 Hudson Ter
Highlights
Description
- Home value ($/Sqft)$370/Sqft
- Time on Houseful119 days
- Property typeSingle family
- Neighbourhood
- Median school Score
- Year built2024
- Mortgage payment
Live On Top of the World in this picture perfect family home designed by JAVA DESIGNS – Brand new construction boasts breathtaking views of the straight of Juan de Fuca has been impeccably designed with attention to detail with a very thoughtful and functional layout. This 3 bedroom plus a 4th bedroom in the lower level self contained suite offers flexibility w/rental income or extended family. The master bedroom has impressive vaulted ceilings & stunning ocean views, a walk-in closet and spa-like master en suite. Open concept main living floor plan is perfect for entertaining with a generous size deck off the living room with gas BBQ hook up. The neutral, bright and very warm design scheme is sure to impress the most discerned buyer. Custom kitchen cabinetry made of solid birch, stainless steel appliances, gas range, oversized island, quartz countertops & large pantry are a chefs dream. Fully landscaped and fenced backyard with irrigation, plenty of parking and exterior hot water. (id:63267)
Home overview
- Cooling Air conditioned, wall unit
- Heat source Electric, natural gas
- Heat type Baseboard heaters, forced air
- # parking spaces 3
- # full baths 4
- # total bathrooms 4.0
- # of above grade bedrooms 4
- Has fireplace (y/n) Yes
- Community features Pets allowed, family oriented
- Subdivision John muir
- Zoning description Residential
- Lot dimensions 3233
- Lot size (acres) 0.07596335
- Building size 2432
- Listing # 1004547
- Property sub type Single family residence
- Status Active
- Bathroom 3.048m X 1.524m
- Bedroom 3.353m X 2.743m
- Bathroom 3.353m X 1.524m
Level: 2nd - Primary bedroom 4.572m X 3.962m
Level: 2nd - Bedroom 3.658m X 3.048m
Level: 2nd - Ensuite 4.267m X 1.524m
Level: 2nd - Bedroom 3.962m X 3.353m
Level: 2nd - Laundry 1.829m X 1.219m
Level: 2nd - 3.962m X 3.353m
Level: Lower - 3.048m X 1.219m
Level: Lower - Family room 4.572m X 3.658m
Level: Lower - Laundry 2.134m X 1.219m
Level: Lower - Balcony 3.658m X 2.438m
Level: Main - Kitchen 4.877m X 3.962m
Level: Main - 2.134m X 1.524m
Level: Main - Bathroom 1.829m X 1.524m
Level: Main - Dining room 3.658m X 2.438m
Level: Main - Living room 5.486m X 4.877m
Level: Main - Pantry 1.524m X 1.524m
Level: Main - Office 1.829m X 1.524m
Level: Main
- Listing source url Https://www.realtor.ca/real-estate/28517022/2285-hudson-terr-sooke-john-muir
- Listing type identifier Idx

$-2,400
/ Month












