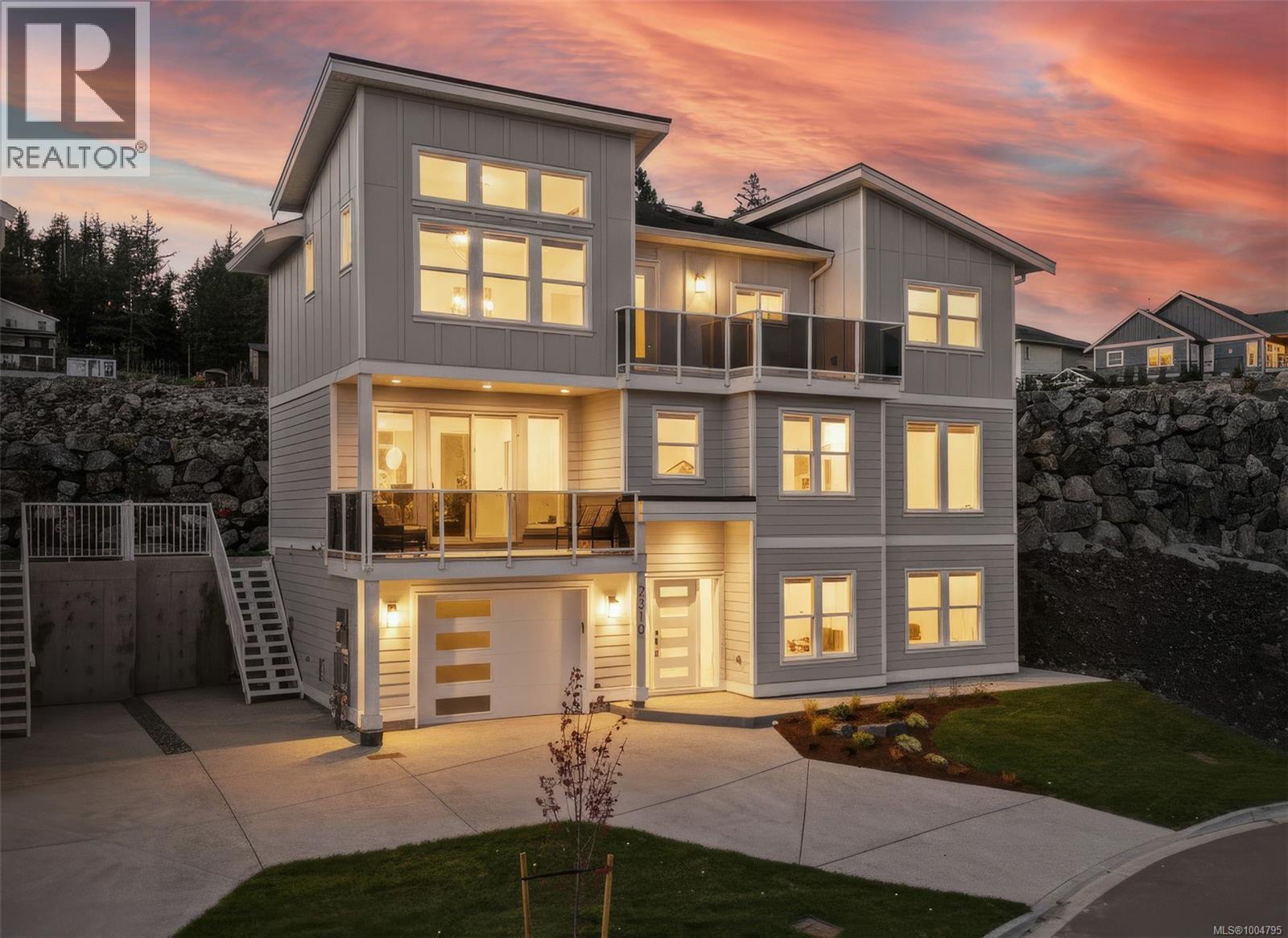
2310 Hudson Ter
2310 Hudson Ter
Highlights
Description
- Home value ($/Sqft)$305/Sqft
- Time on Houseful117 days
- Property typeSingle family
- Neighbourhood
- Median school Score
- Year built2024
- Mortgage payment
Back on the market—not due to price, condition, or inspection—but because previous offers were subject to the sale of the buyer’s home. Their loss is your gain! First-Time Buyer Incentives Available: GST rebate & PTT exemption may apply! This brand-new 5BD/4BA home offers incredible value and ocean views from all 3 levels. Located at the end of a quiet cul-de-sac, enjoy two balconies, a landscaped yard, and an open-concept main floor with oversized quartz island, stainless steel appliances, and elegant fluted feature walls. Upstairs: vaulted-ceiling primary with walk-in closet and spa-inspired ensuite, plus 2 more bedrooms, 4pc bath & full laundry. Bonus: 1 or 2BD suite with separate entry – perfect for income or family. Additional features: ducted heating/cooling, garage, ample parking and new home warranty included for added peace of mind. Surrounded by new homes in a thriving community, this is the best coastal value on the market. (id:63267)
Home overview
- Cooling Central air conditioning, fully air conditioned
- Heat source Electric, natural gas, other
- Heat type Baseboard heaters, forced air, heat pump
- # parking spaces 4
- # full baths 4
- # total bathrooms 4.0
- # of above grade bedrooms 5
- Has fireplace (y/n) Yes
- Subdivision Broomhill
- Zoning description Residential
- Lot dimensions 3855
- Lot size (acres) 0.090578005
- Building size 3376
- Listing # 1004795
- Property sub type Single family residence
- Status Active
- Bedroom 4.877m X 3.048m
Level: 2nd - Primary bedroom 6.096m X 3.658m
Level: 2nd - Balcony 5.182m X 2.438m
Level: 2nd - Ensuite 4 - Piece
Level: 2nd - Bathroom 4 - Piece
Level: 2nd - Bedroom 3.658m X 3.962m
Level: 2nd - Laundry 3.658m X 2.438m
Level: 2nd - Kitchen 6.401m X 3.658m
Level: Lower - Bedroom 2.743m X 3.658m
Level: Lower - Bedroom 3.353m X 3.048m
Level: Lower - Bathroom 4 - Piece
Level: Lower - 2.134m X 3.658m
Level: Lower - Balcony 4.572m X 2.438m
Level: Main - Office 2.743m X 2.438m
Level: Main - Bathroom 2 - Piece
Level: Main - Dining room 2.438m X 48.768m
Level: Main - Family room 3.962m X 3.658m
Level: Main - 11.582m X 2.438m
Level: Main - Living room 4.572m X 4.877m
Level: Main - Kitchen 3.962m X 3.048m
Level: Main
- Listing source url Https://www.realtor.ca/real-estate/28526277/2310-hudson-terr-sooke-broomhill
- Listing type identifier Idx

$-2,744
/ Month












