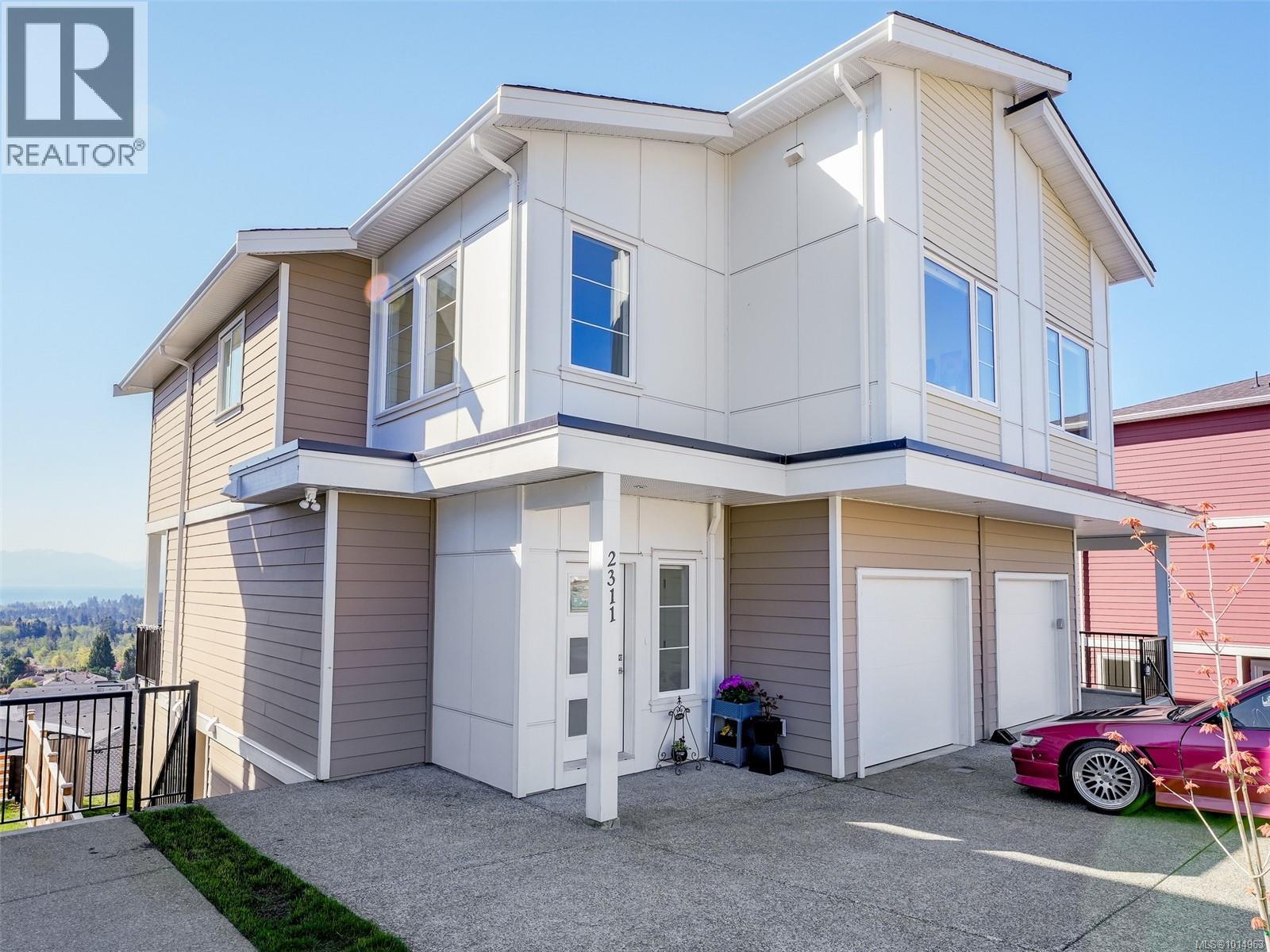
Highlights
Description
- Home value ($/Sqft)$325/Sqft
- Time on Houseful27 days
- Property typeSingle family
- StyleWestcoast
- Neighbourhood
- Median school Score
- Year built2023
- Mortgage payment
Open house Sat Oct 18 12-1:30pm. Immediate possession! No GST! Quality built contemporary half-duplex w/bonus 2BD (1 no-closet) in-law suite & soaring ocean + mountain views! 3-level home features nearly 2,500sf of modern living w/tasteful design. Main-level open-concept plan w/9' ceilings & wide-plank laminate floors. Efficient heating & AC w/ductless HP system! Corner kitchen w/flat panel cabinets, tile backsplash & stainless appliance package. In-line dining w/picture windows showcasing the panoramic views. Sprawling living w/slider to covered deck & sunny, Southern exposure. Upstairs, find spacious primary w/ soaring vistas of the Strait of JDF & Olympics beyond. Huge WIC & bright 4-pce ensuite w/dual sinks & walk-in shower. 2 addtl. BR & full laundry complete the upper floor. Downstairs, find 2-bed, 1-bath in-law suite w/sep. entry & laundry. A perfect option for the extended family, use as a mortgage helper, OR open to the main home & enjoy all 3 levels yourself! The choice is yours! (id:63267)
Home overview
- Cooling Air conditioned
- Heat source Electric
- Heat type Baseboard heaters, heat pump
- # parking spaces 2
- # full baths 4
- # total bathrooms 4.0
- # of above grade bedrooms 5
- Community features Pets allowed, family oriented
- Subdivision John muir
- View Mountain view, ocean view
- Zoning description Residential
- Directions 1597079
- Lot dimensions 2415
- Lot size (acres) 0.05674342
- Building size 2520
- Listing # 1014963
- Property sub type Single family residence
- Status Active
- Kitchen 4.267m X 2.134m
- Primary bedroom 3.962m X 2.743m
- Bedroom 3.658m X 2.438m
- Living room 4.267m X 2.438m
- Bedroom 3.962m X 2.743m
Level: 2nd - Ensuite 4 - Piece
Level: 2nd - Bedroom 3.048m X 3.048m
Level: 2nd - Bathroom 4 - Piece
Level: 2nd - Laundry 1.829m X 1.524m
Level: 2nd - Primary bedroom 5.182m X 4.267m
Level: 2nd - 2.438m X 1.524m
Level: Lower - Dining room 4.572m X 3.353m
Level: Main - Bathroom 2 - Piece
Level: Main - 2.743m X 0.914m
Level: Main - Living room 4.572m X 3.353m
Level: Main - Kitchen 3.658m X 2.743m
Level: Main
- Listing source url Https://www.realtor.ca/real-estate/28909426/2311-hudson-terr-sooke-john-muir
- Listing type identifier Idx

$-2,186
/ Month












