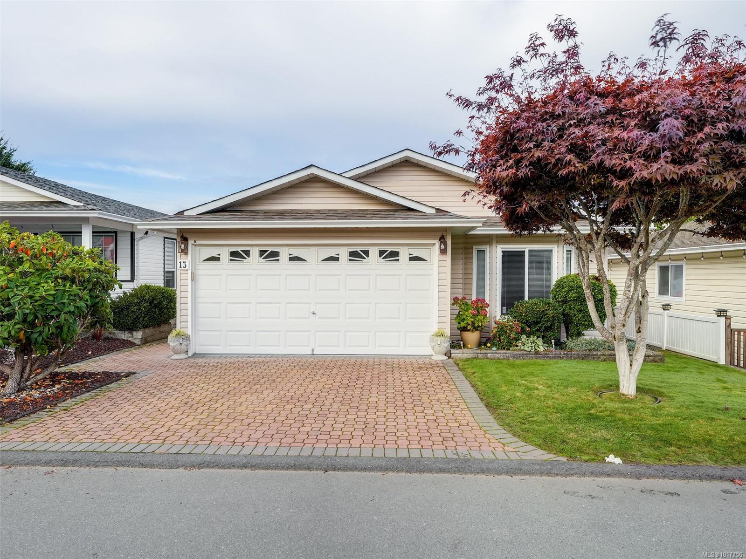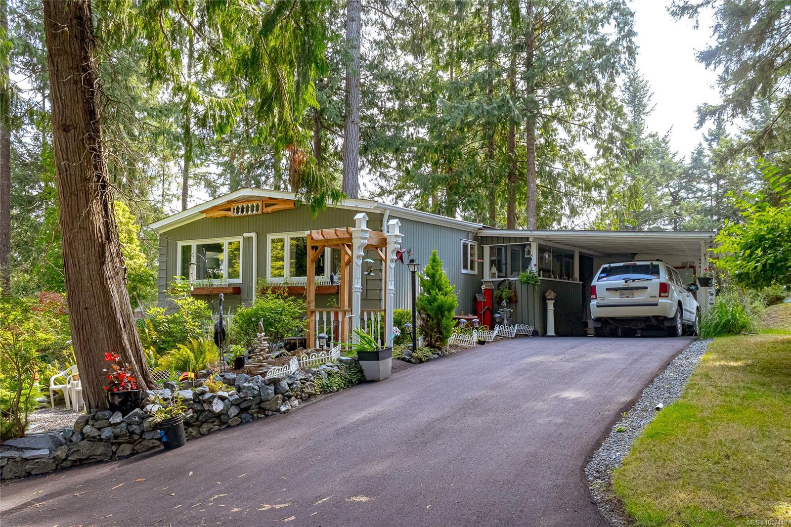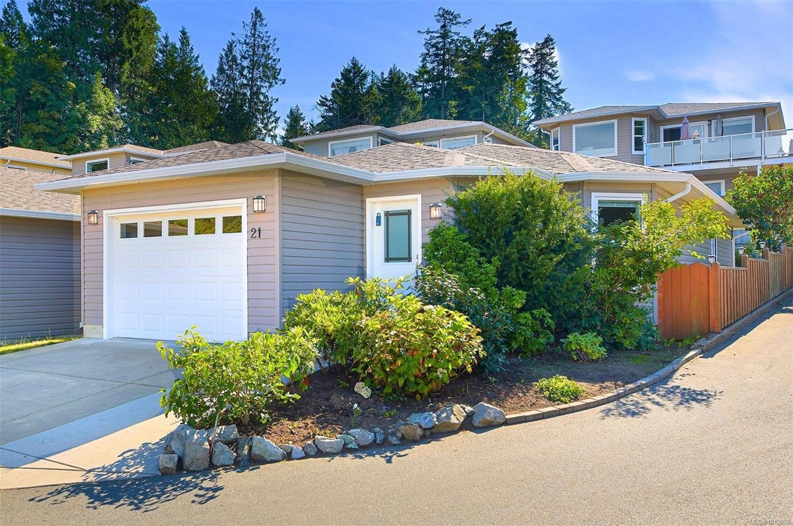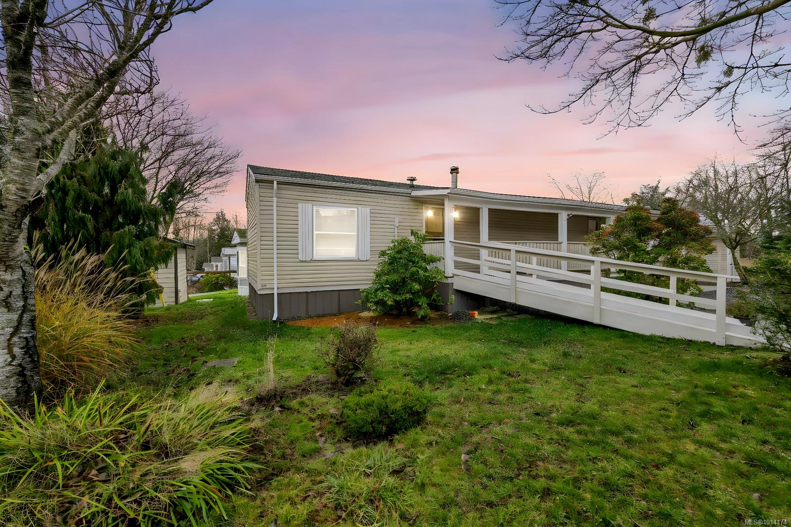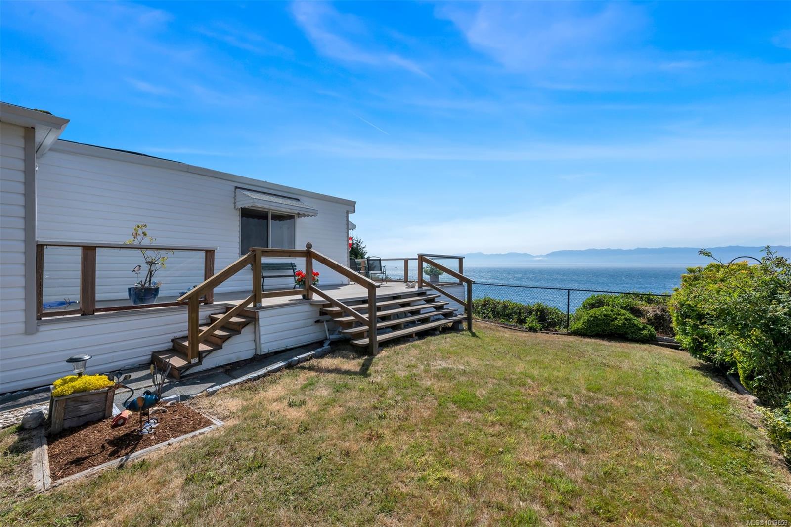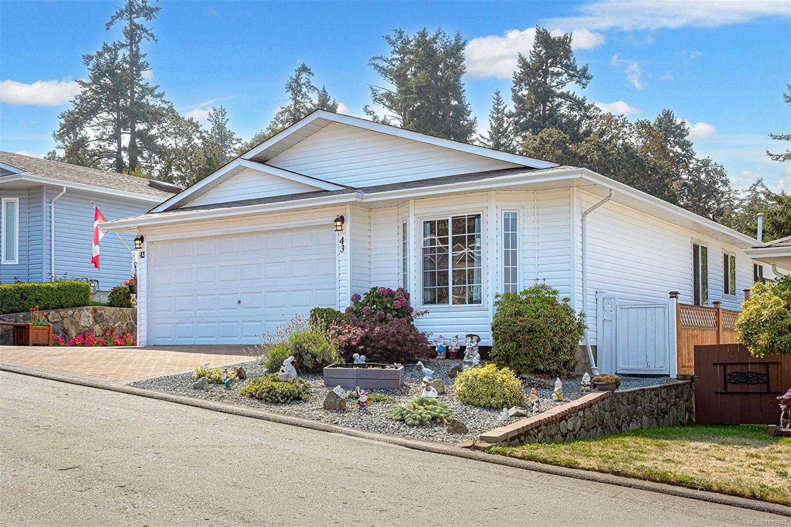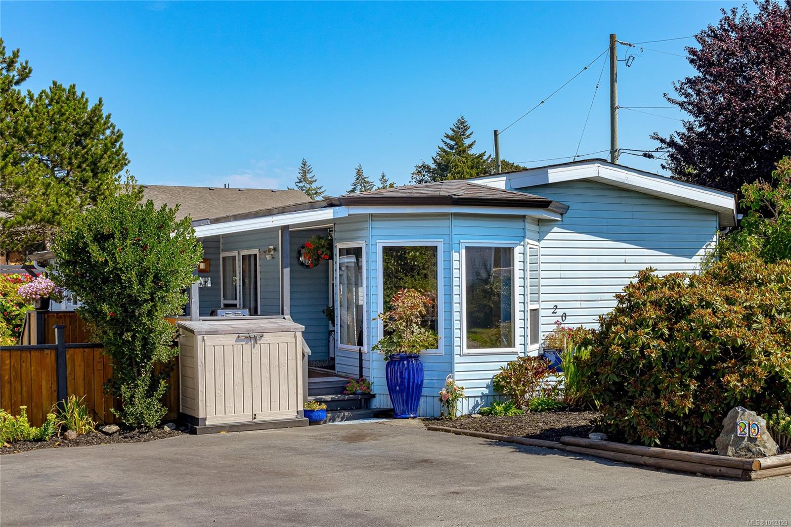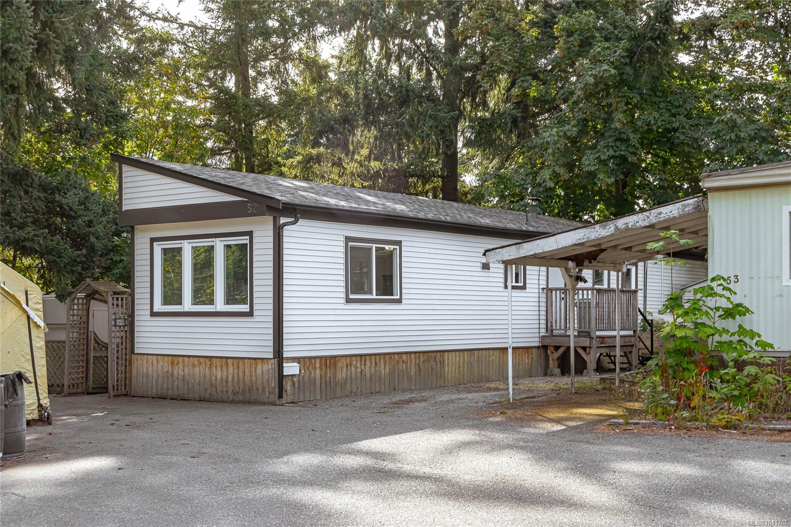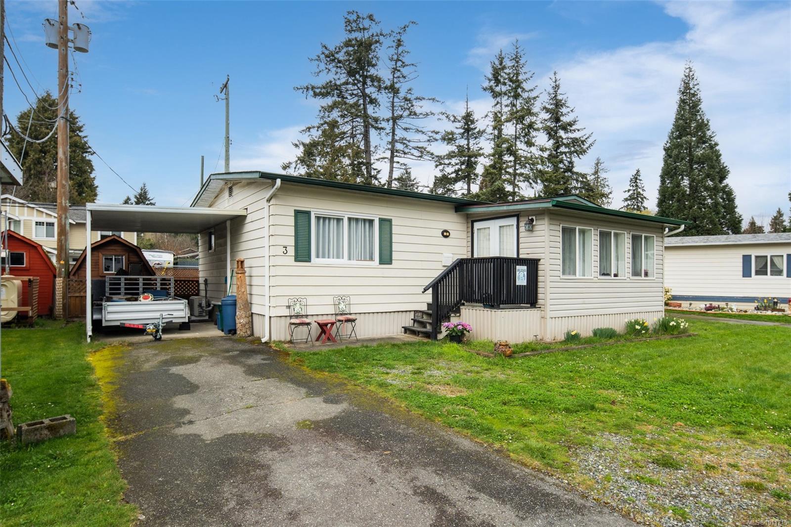- Houseful
- BC
- Sooke
- Sooke River
- 2357 Sooke River Rd Apt 12
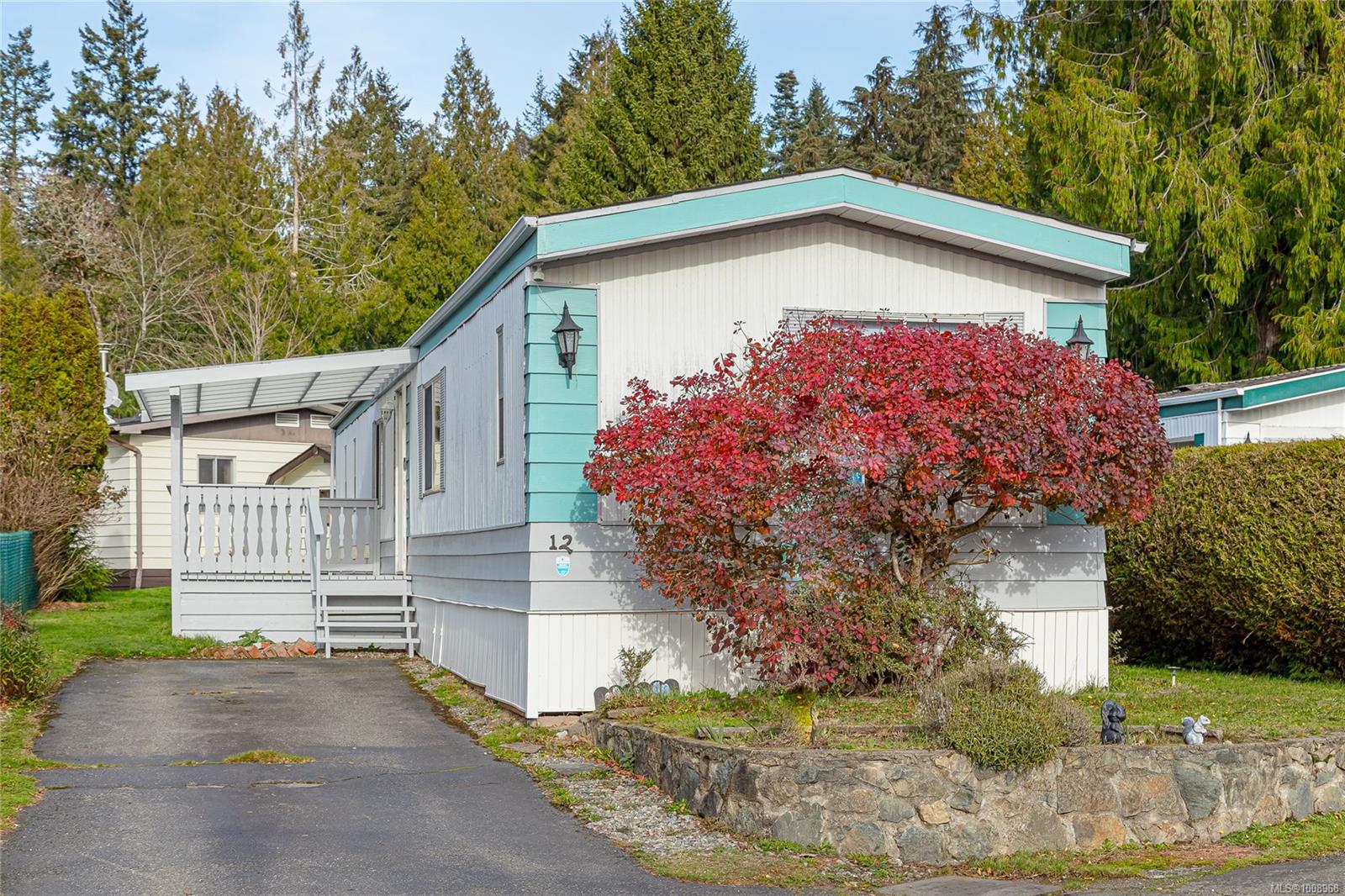
2357 Sooke River Rd Apt 12
2357 Sooke River Rd Apt 12
Highlights
Description
- Home value ($/Sqft)$297/Sqft
- Time on Houseful82 days
- Property typeResidential
- Neighbourhood
- Median school Score
- Year built1981
- Mortgage payment
Move-in ready & freshly updated! This well-maintained 2-bedroom, 2-bathroom manufactured home is located in the popular, established Cedar Glen Mobile Home Park on the Victoria side of Sooke. Recent upgrades include fresh paint, new flooring, a new heat pump, & brand-new appliances. With over 900 sq/ft of comfortable living space, it offers an ideal layout with one bedroom & one bathroom at each end of the home; perfect for privacy! Large eat-in kitchen. Bright & roomy living area. The 4-piece main bathroom is conveniently located right off the living room & beside the nicely sized second bedroom. Spacious primary bedroom with walk-in closet and 3-piece ensuite (potential to add a bathtub)! Laundry & secondary access are just beyond the primary. Outside, there's a usable yard, a separate storage shed for your convenience, & a spacious covered sundeck—perfect for relaxing year-round. All this, with a monthly pad fee of $570 - don’t miss it! Immediate possession available!
Home overview
- Cooling None
- Heat type Baseboard, electric, heat pump
- Sewer/ septic Septic system: common
- Utilities Cable available, compost, electricity connected, garbage, phone available, recycling
- Construction materials Aluminum siding, insulation all
- Foundation Block, pillar/post/pier
- Roof Asphalt shingle
- Exterior features Balcony/deck
- Other structures Storage shed
- # parking spaces 1
- Parking desc Driveway
- # total bathrooms 2.0
- # of above grade bedrooms 2
- # of rooms 12
- Flooring Vinyl
- Appliances F/s/w/d, range hood
- Has fireplace (y/n) No
- Laundry information In unit
- Interior features Ceiling fan(s), dining/living combo, storage
- County Capital regional district
- Area Sooke
- Water source Municipal
- Zoning description Multi-family
- Directions 5891
- Exposure Southwest
- Lot desc Adult-oriented neighbourhood, landscaped, level, quiet area, recreation nearby, serviced, southern exposure
- Lot size (acres) 0.0
- Basement information None
- Building size 926
- Mls® # 1008968
- Property sub type Manufactured
- Status Active
- Tax year 2024
- Main: 2.438m X 3.658m
Level: Main - Main: 1.219m X 1.829m
Level: Main - Main: 2.134m X 2.134m
Level: Main - Ensuite Main
Level: Main - Primary bedroom Main: 3.962m X 3.353m
Level: Main - Living room Main: 3.962m X 4.877m
Level: Main - Bedroom Main: 2.438m X 2.743m
Level: Main - Dining room Main: 3.048m X 2.743m
Level: Main - Main: 1.524m X 1.829m
Level: Main - Bathroom Main
Level: Main - Kitchen Main: 2.134m X 3.353m
Level: Main - Main: 1.524m X 1.524m
Level: Main
- Listing type identifier Idx

$-163
/ Month

