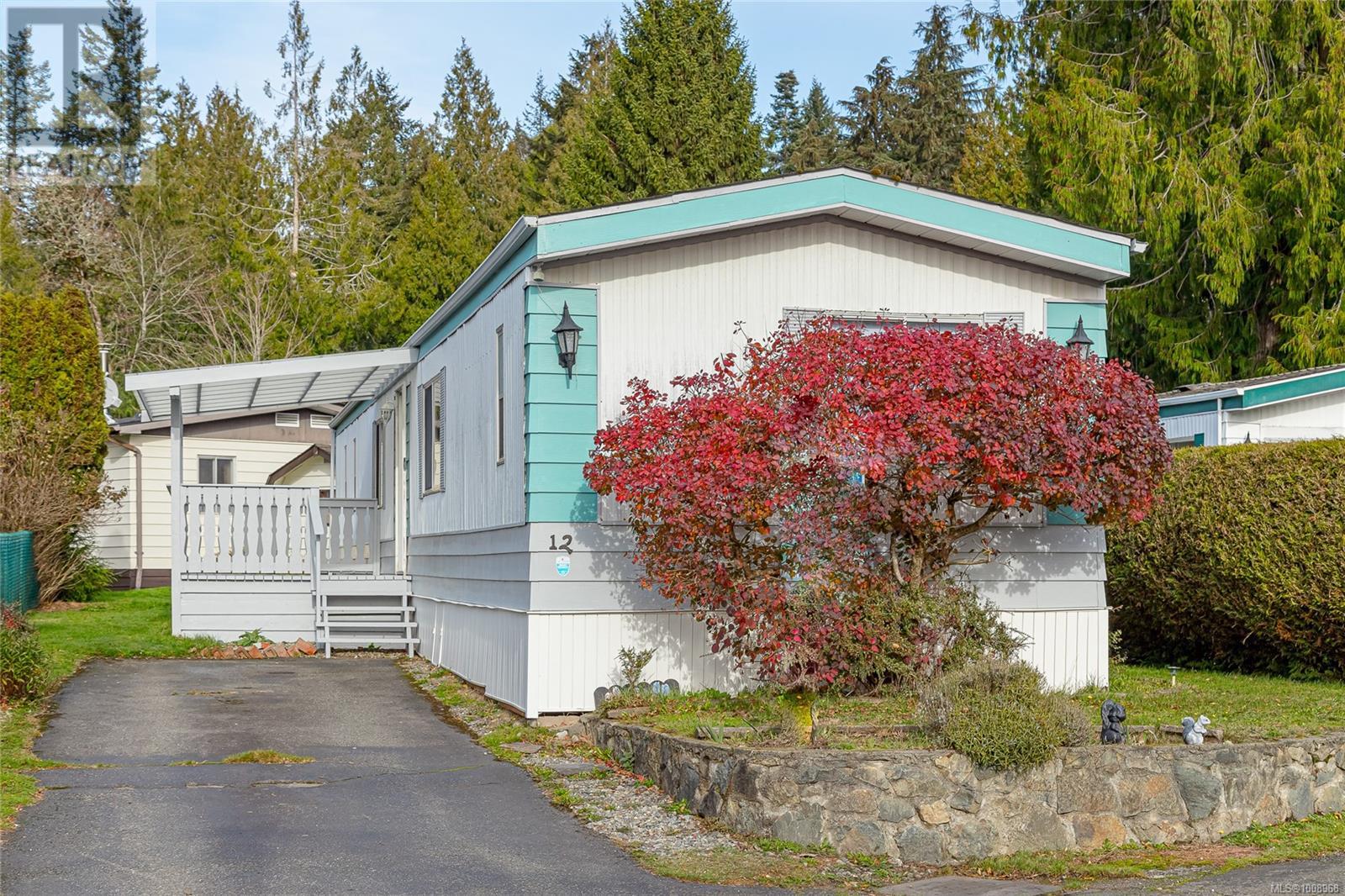- Houseful
- BC
- Sooke
- Sooke River
- 2357 Sooke River Rd Unit 12 Rd

2357 Sooke River Rd Unit 12 Rd
2357 Sooke River Rd Unit 12 Rd
Highlights
Description
- Home value ($/Sqft)$297/Sqft
- Time on Houseful82 days
- Property typeSingle family
- Neighbourhood
- Median school Score
- Year built1981
- Mortgage payment
Move-in ready & freshly updated! This well-maintained 2-bedroom, 2-bathroom manufactured home is located in the popular, established Cedar Glen Mobile Home Park on the Victoria side of Sooke. Recent upgrades include fresh paint, new flooring, a new heat pump, & brand-new appliances. With over 900 sq/ft of comfortable living space, it offers an ideal layout with one bedroom & one bathroom at each end of the home; perfect for privacy! Large eat-in kitchen. Bright & roomy living area. The 4-piece main bathroom is conveniently located right off the living room & beside the nicely sized second bedroom. Spacious primary bedroom with walk-in closet and 3-piece ensuite (potential to add a bathtub)! Laundry & secondary access are just beyond the primary. Outside, there's a usable yard, a separate storage shed for your convenience, & a spacious covered sundeck—perfect for relaxing year-round. All this, with a monthly pad fee of $570 - don’t miss it! Immediate possession available! (id:63267)
Home overview
- Cooling None
- Heat source Electric
- Heat type Baseboard heaters, heat pump
- # parking spaces 1
- # full baths 2
- # total bathrooms 2.0
- # of above grade bedrooms 2
- Community features Pets allowed, age restrictions
- Subdivision Sooke river
- Zoning description Multi-family
- Directions 2185784
- Lot size (acres) 0.0
- Building size 926
- Listing # 1008968
- Property sub type Single family residence
- Status Active
- Bedroom 2.438m X 2.743m
Level: Main - Dining room 3.048m X 2.743m
Level: Main - Primary bedroom 3.962m X 3.353m
Level: Main - Bathroom 4 - Piece
Level: Main - Ensuite 3 - Piece
Level: Main - Living room 3.962m X 4.877m
Level: Main - Storage 2.134m X 2.134m
Level: Main - Kitchen 2.134m X 3.353m
Level: Main - 1.524m X 1.829m
Level: Main
- Listing source url Https://www.realtor.ca/real-estate/28677249/12-2357-sooke-river-rd-sooke-sooke-river
- Listing type identifier Idx

$-163
/ Month












