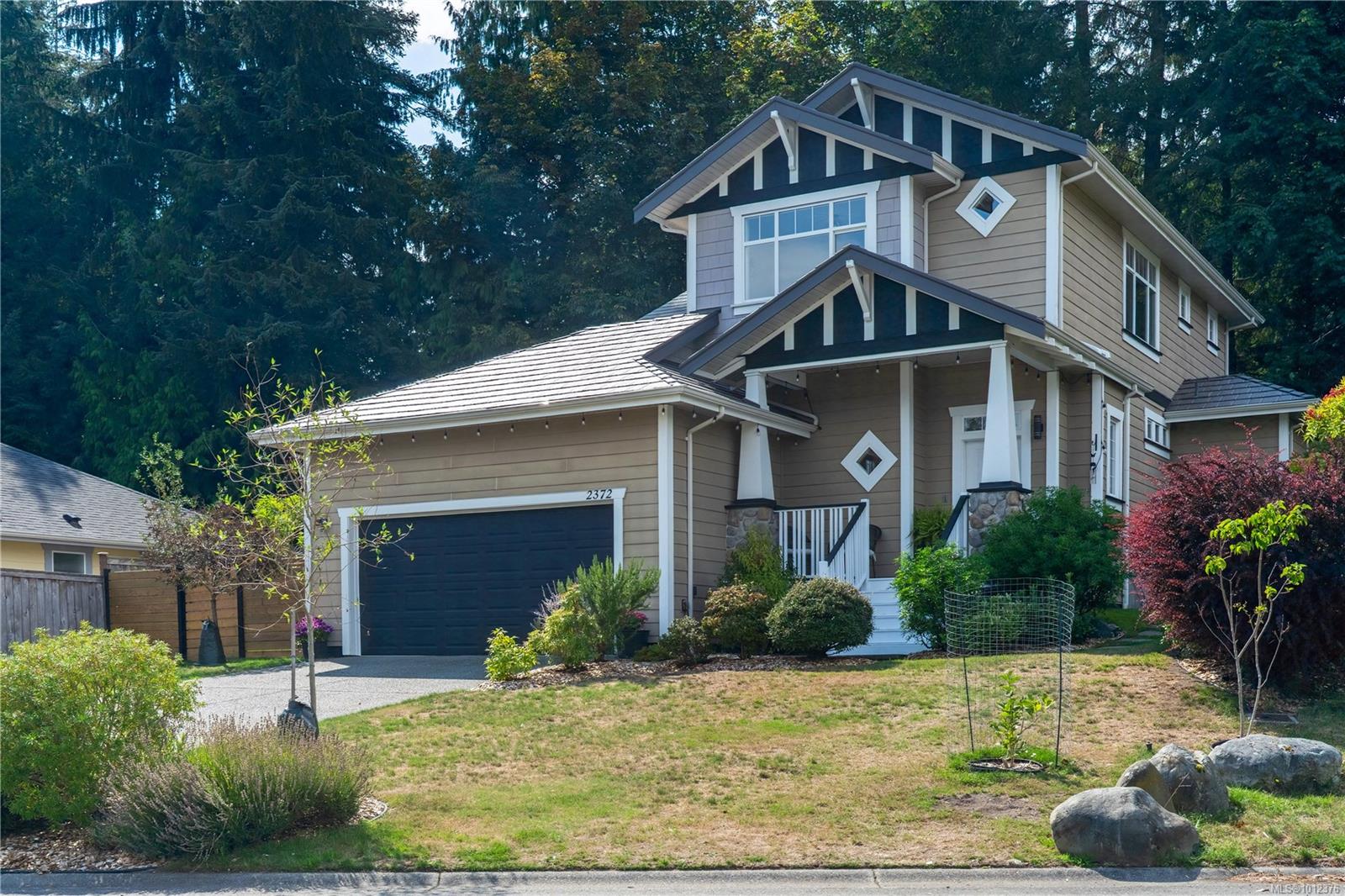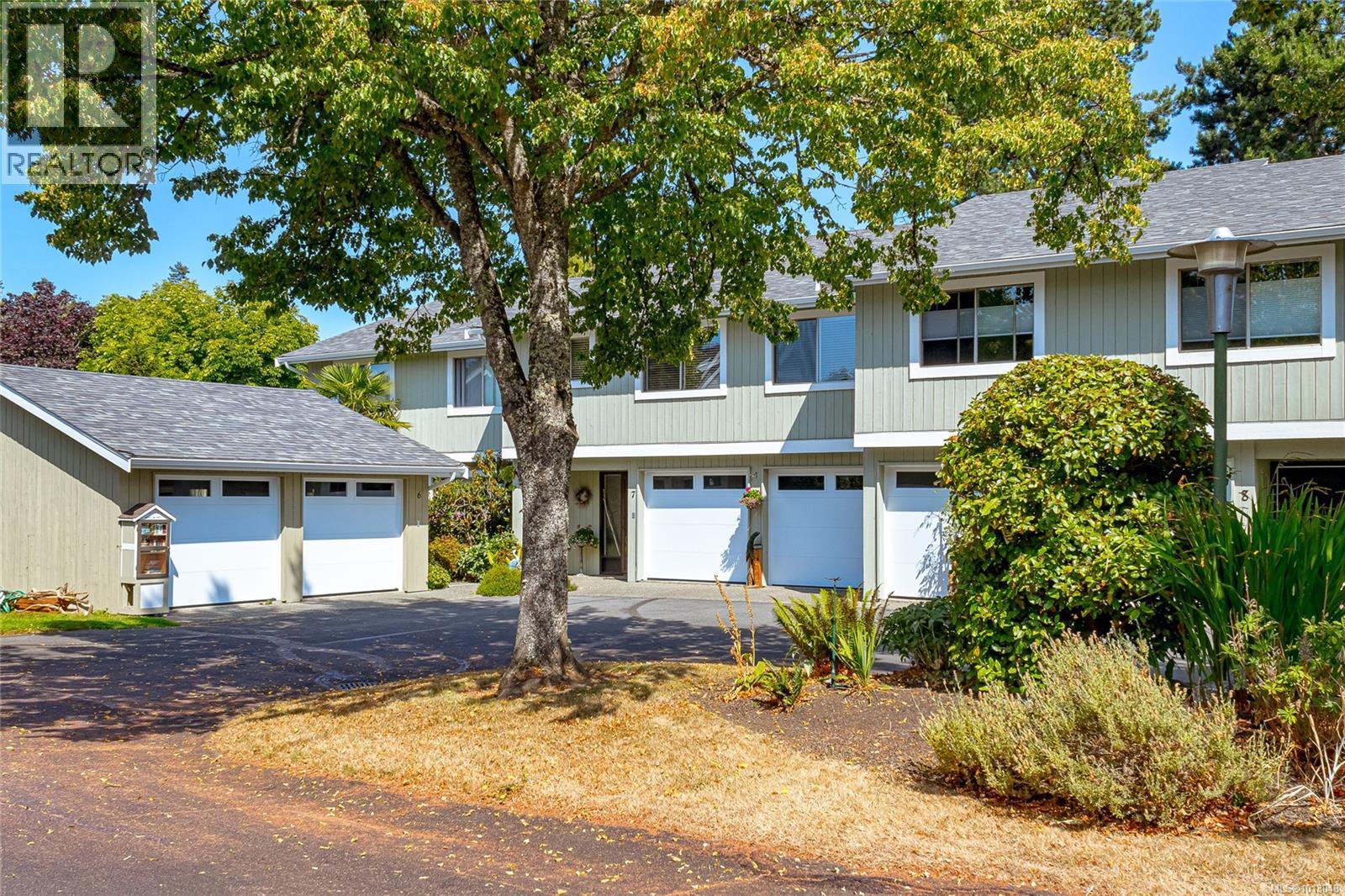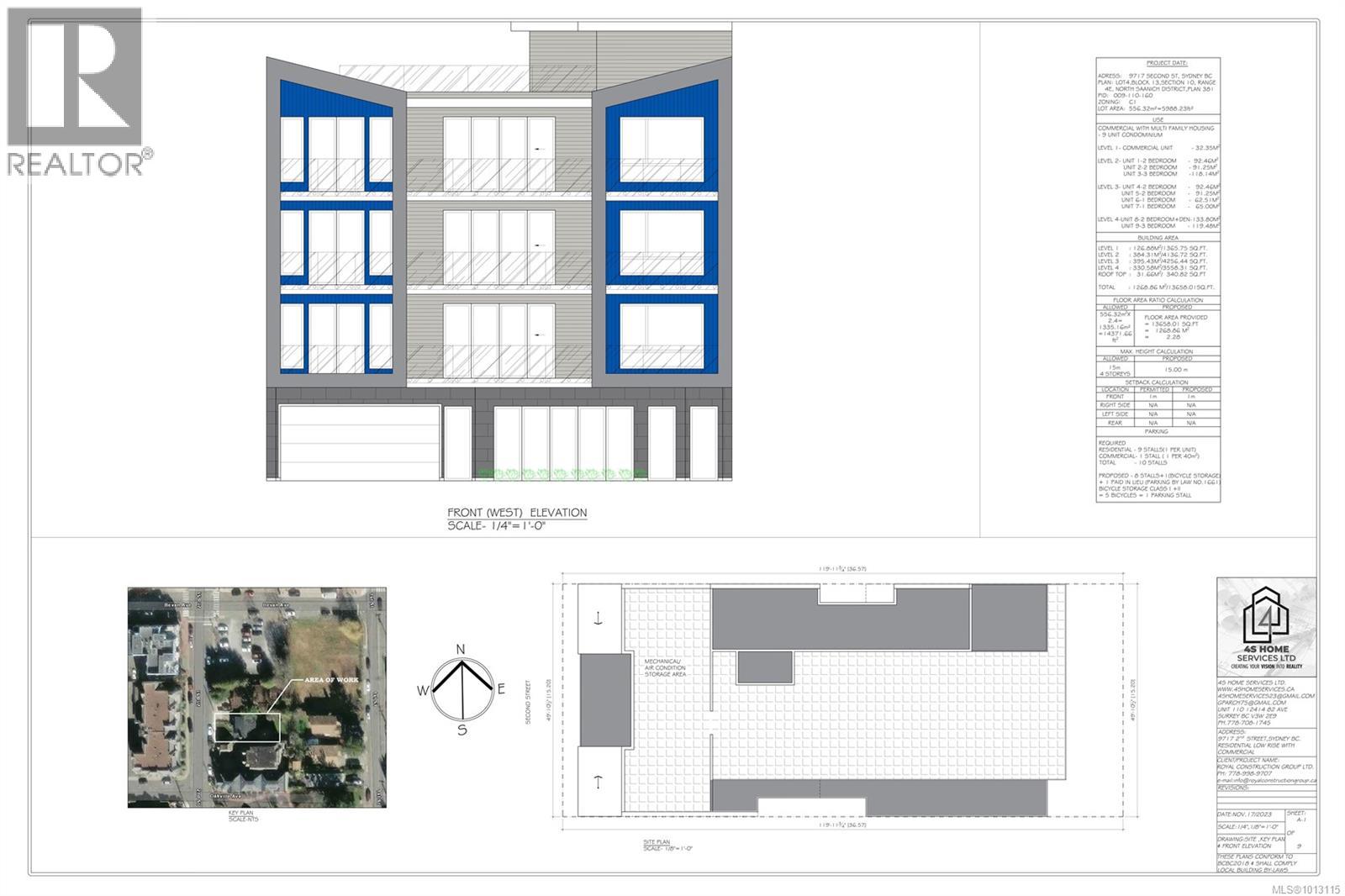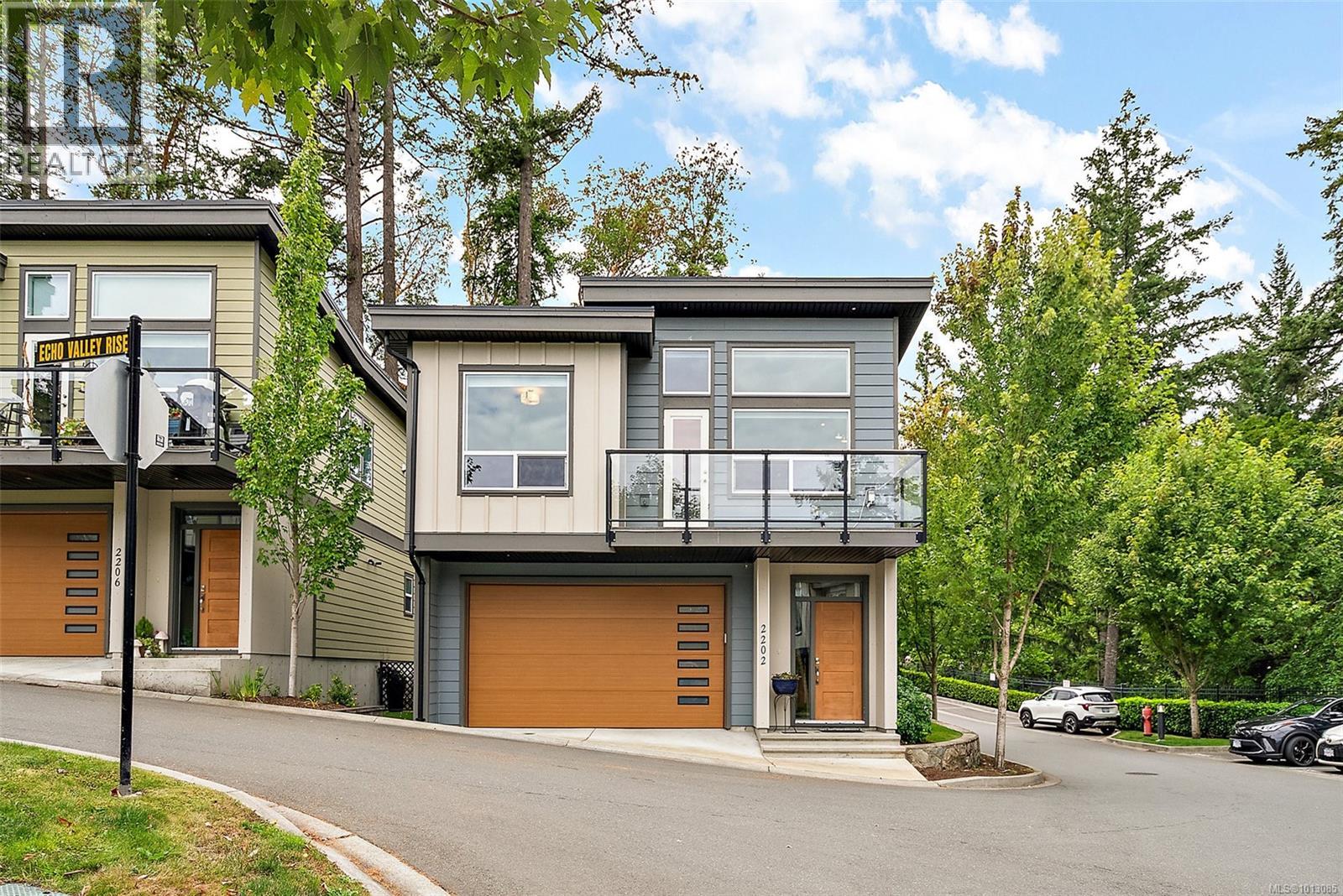
Highlights
Description
- Home value ($/Sqft)$315/Sqft
- Time on Housefulnew 7 days
- Property typeResidential
- Neighbourhood
- Median school Score
- Lot size7,841 Sqft
- Year built2003
- Garage spaces2
- Mortgage payment
West Coast Pristine Home in the desirable SunRiver.The moment you step inside,you'll be greeted by a spacious foyer, 9ft ceilings,hardwood floors,& a cozy gas fireplace.The open-concept layout is perfect for both family living & entertaining,with a bright kitchen,a luxurious separate dining room & French doors opening onto a private,sunny deck.Upstairs,you’ll find a large primary suite with a walk-in closet & ensuite,along with 2 bedrooms.A 1bed self-contained suite downstairs adds flexibility.A double garage & abundant parking. Nestled against DeMamiel Creek,the backyard is private & low-maintenance,beautiful landscaping,full fencing,& an oversized deck.A new covered patio built with pressure-treated wood,& a Redwood live-edge countertop. Large double-glazed window frames serene views of the creek &enchanted forest.Located just min from the Sooke Potholes,Whiffin Spit Park,& downtown Sooke with shopping,restaurants,schools close by—this home truly offers the best of West Coast living.
Home overview
- Cooling Air conditioning
- Heat type Baseboard, heat pump, natural gas
- Sewer/ septic Sewer connected
- Construction materials Cement fibre, frame wood, insulation: ceiling, insulation: walls
- Foundation Concrete perimeter
- Roof Metal
- Exterior features Balcony/deck, fencing: full, garden, outdoor kitchen
- # garage spaces 2
- # parking spaces 6
- Has garage (y/n) Yes
- Parking desc Attached, driveway, garage double, on street
- # total bathrooms 4.0
- # of above grade bedrooms 4
- # of rooms 20
- Flooring Carpet, hardwood, laminate
- Appliances Dishwasher, f/s/w/d, microwave, range hood
- Has fireplace (y/n) Yes
- Laundry information In house, in unit
- Interior features Breakfast nook, closet organizer, dining room, french doors, soaker tub, storage
- County Capital regional district
- Area Sooke
- Water source Municipal
- Zoning description Residential
- Exposure East
- Lot desc Family-oriented neighbourhood, landscaped, park setting, quiet area, recreation nearby, shopping nearby, sidewalk
- Lot size (acres) 0.18
- Basement information Finished, full, walk-out access, with windows
- Building size 3654
- Mls® # 1012376
- Property sub type Single family residence
- Status Active
- Virtual tour
- Tax year 2024
- Primary bedroom Second: 6.299m X 4.851m
Level: 2nd - Den Second: 2.337m X 2.311m
Level: 2nd - Bathroom Second: 2.413m X 2.87m
Level: 2nd - Bedroom Second: 3.327m X 4.648m
Level: 2nd - Bedroom Second: 3.226m X 3.454m
Level: 2nd - Ensuite Second: 3.785m X 4.14m
Level: 2nd - Bedroom Lower: 3.835m X 4.521m
Level: Lower - Bathroom Lower: 1.499m X 3.023m
Level: Lower - Lower: 5.867m X 5.182m
Level: Lower - Kitchen Lower: 3.15m X 4.242m
Level: Lower - Utility Lower: 4.242m X 3.556m
Level: Lower - Bathroom Main: 1.88m X 1.321m
Level: Main - Main: 6.198m X 6.045m
Level: Main - Living room Main: 5.918m X 5.004m
Level: Main - Kitchen Main: 5.207m X 5.309m
Level: Main - Main: 7.188m X 4.242m
Level: Main - Laundry Main: 1.473m X 1.753m
Level: Main - Dining room Main: 5.232m X 4.724m
Level: Main - Main: 4.293m X 2.896m
Level: Main - Main: 2.616m X 2.235m
Level: Main
- Listing type identifier Idx

$-3,067
/ Month











