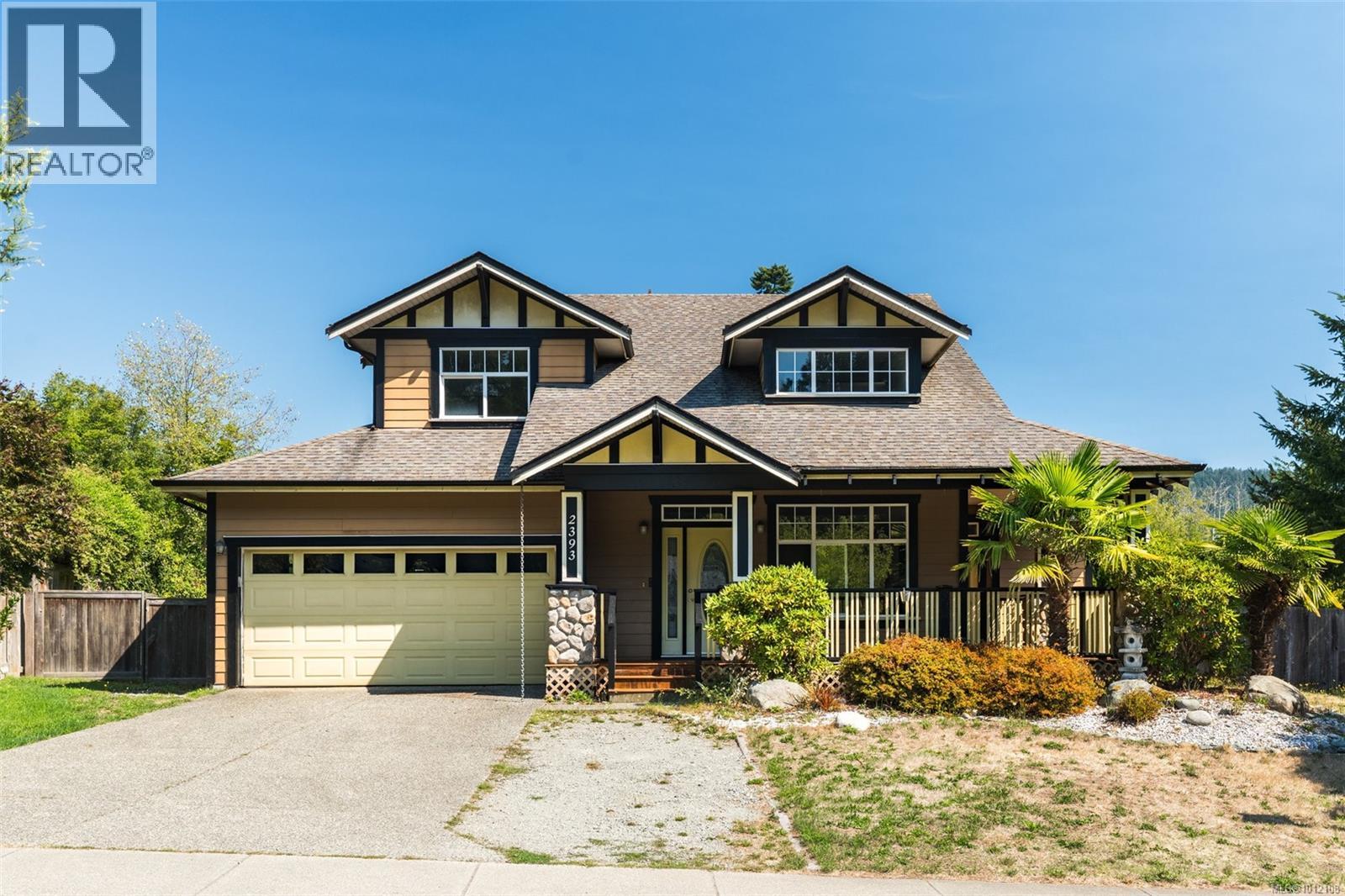
2393 Sunriver Way
2393 Sunriver Way
Highlights
Description
- Home value ($/Sqft)$267/Sqft
- Time on Houseful54 days
- Property typeSingle family
- StyleOther
- Neighbourhood
- Median school Score
- Year built2004
- Mortgage payment
OPEN HOUSE SAT Oct 18, 12-2, SUN OCT 19, 1-3. New Price! Come home to Sunriver! Seldom-available Willow plan with full basement on a southwest facing 8400 sqft lot, one owner since it was constructed in 2004. Over 2600 sq ft of finished space, plus another 1026 sqft of unfinished basement space, there's room for your whole family, more if you build a suite! Enter via freshly-stained covered wraparound porch and you'll see why the Willow is so popular - soaring 18ft ceilings bathe the entire main level in light. 3/4'' hardwood floors in the living, dining, and kitchen, with its butcher-block island and corner sink with backyard view. Tile in the family room, main floor primary bedroom and deluxe ensuite. Upstairs find an open loft/landing, ideal for a play area for kids, rec space or office. Two large bedrooms and 5 piece bath. In the basement: a rec room, and another full bath. Heat pump, gas fireplace, central vac, and double garage. Outside, a fully fenced and irrigated yard with a patio and large deck. Act now and make this one your own! (id:63267)
Home overview
- Cooling Fully air conditioned, see remarks
- Heat source Electric
- Heat type Forced air, heat pump
- # parking spaces 5
- # full baths 4
- # total bathrooms 4.0
- # of above grade bedrooms 3
- Has fireplace (y/n) Yes
- Subdivision Sunriver
- Zoning description Other
- Lot dimensions 8385
- Lot size (acres) 0.19701597
- Building size 3631
- Listing # 1012108
- Property sub type Single family residence
- Status Active
- Bedroom 3.353m X 3.658m
Level: 2nd - Loft 4.572m X 2.743m
Level: 2nd - Bathroom 5 - Piece
Level: 2nd - Bedroom 3.353m X 3.658m
Level: 2nd - Bathroom 4 - Piece
Level: Lower - Recreational room 5.182m X 5.486m
Level: Lower - Porch 7.925m X 2.134m
Level: Main - Porch 2.134m X 3.658m
Level: Main - Living room 4.572m X 3.658m
Level: Main - 2.438m X 1.219m
Level: Main - Dining room 6.096m X 3.353m
Level: Main - Laundry 2.134m X 1.524m
Level: Main - 4.267m X 2.438m
Level: Main - Family room 3.962m X 4.877m
Level: Main - Ensuite 4 - Piece
Level: Main - Bathroom 2 - Piece
Level: Main - Kitchen 3.353m X 3.962m
Level: Main - Eating area 3.353m X 3.353m
Level: Main - Primary bedroom 3.962m X 3.962m
Level: Main
- Listing source url Https://www.realtor.ca/real-estate/28780348/2393-sunriver-way-sooke-sunriver
- Listing type identifier Idx

$-2,584
/ Month












