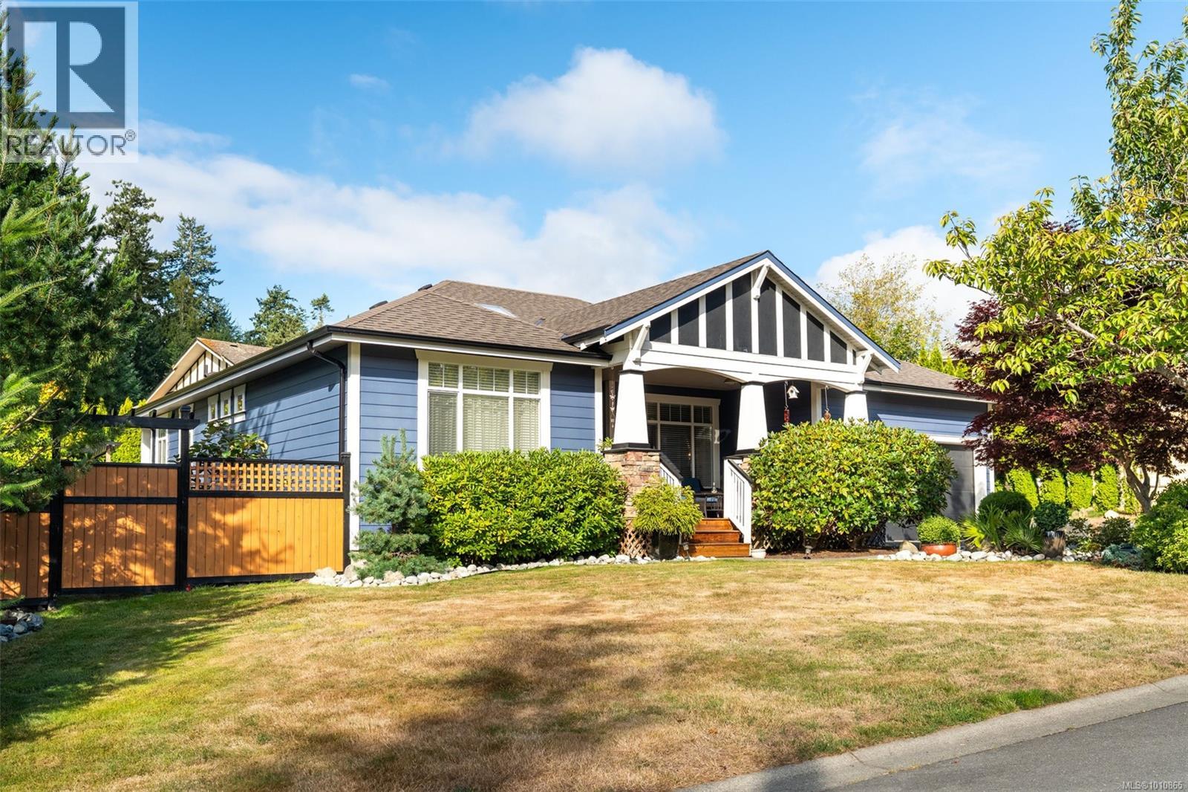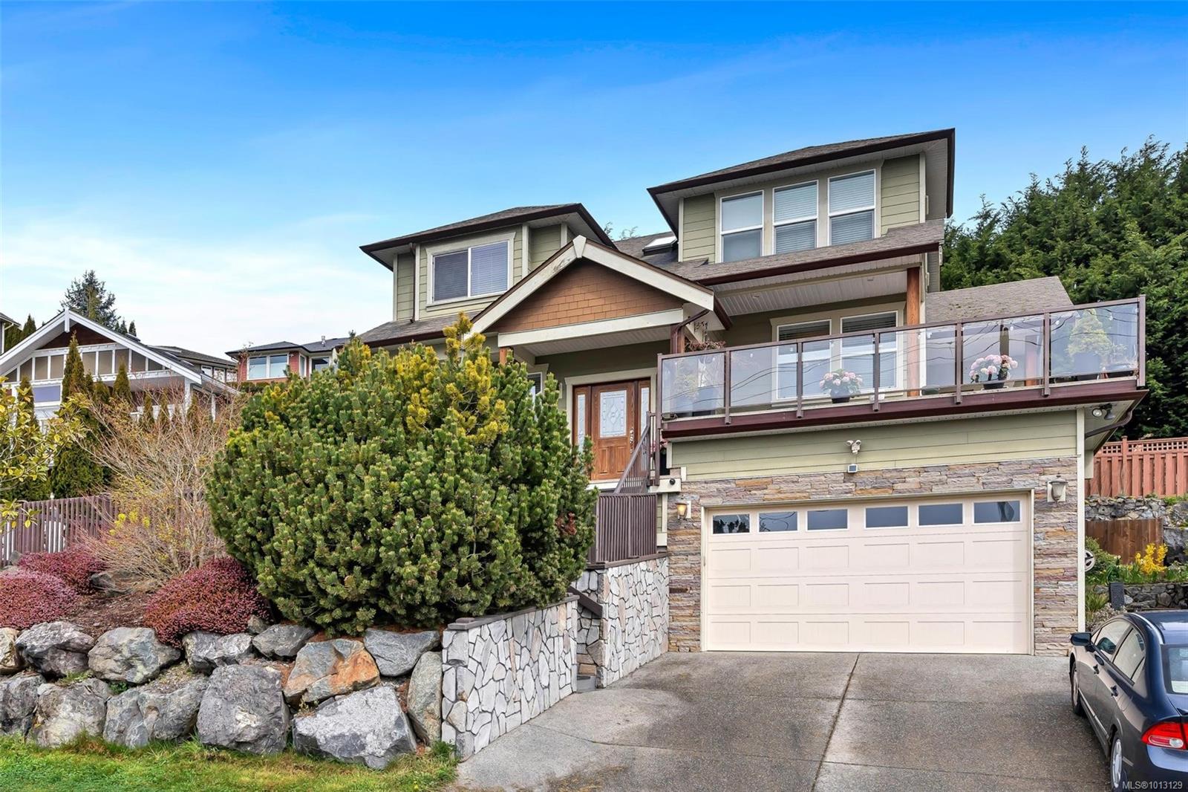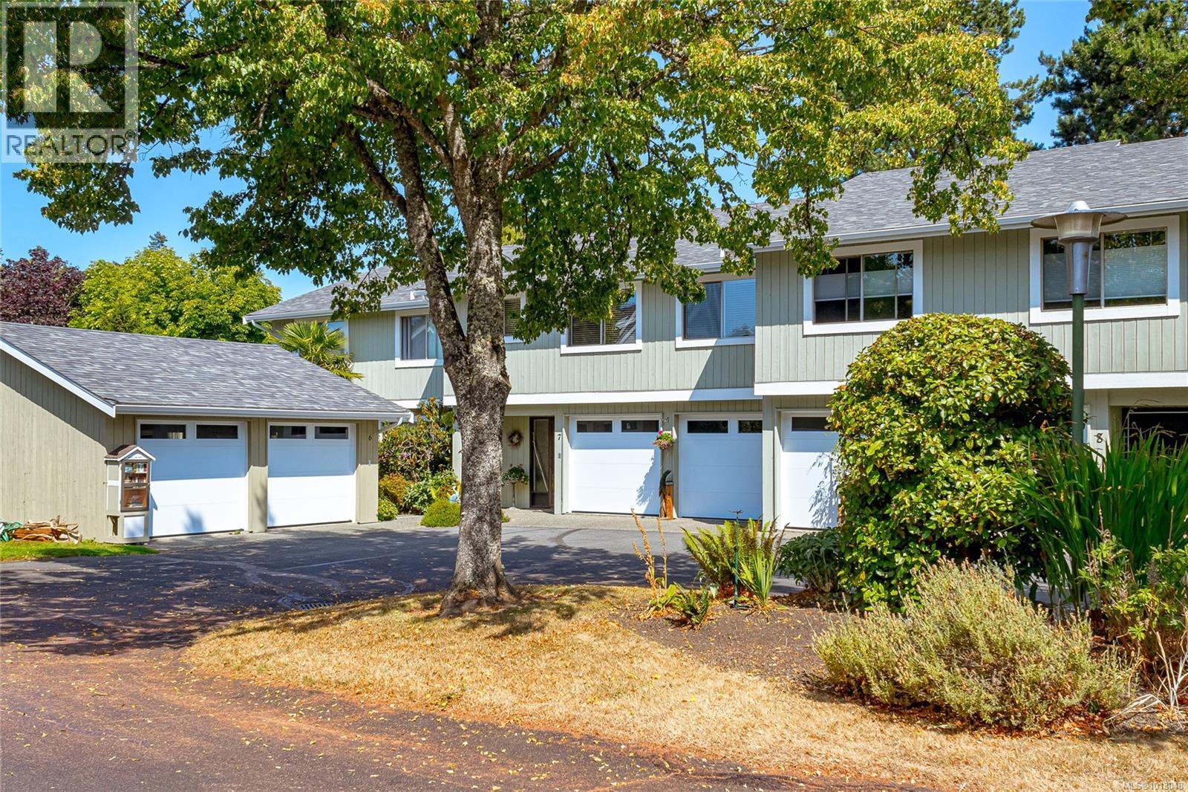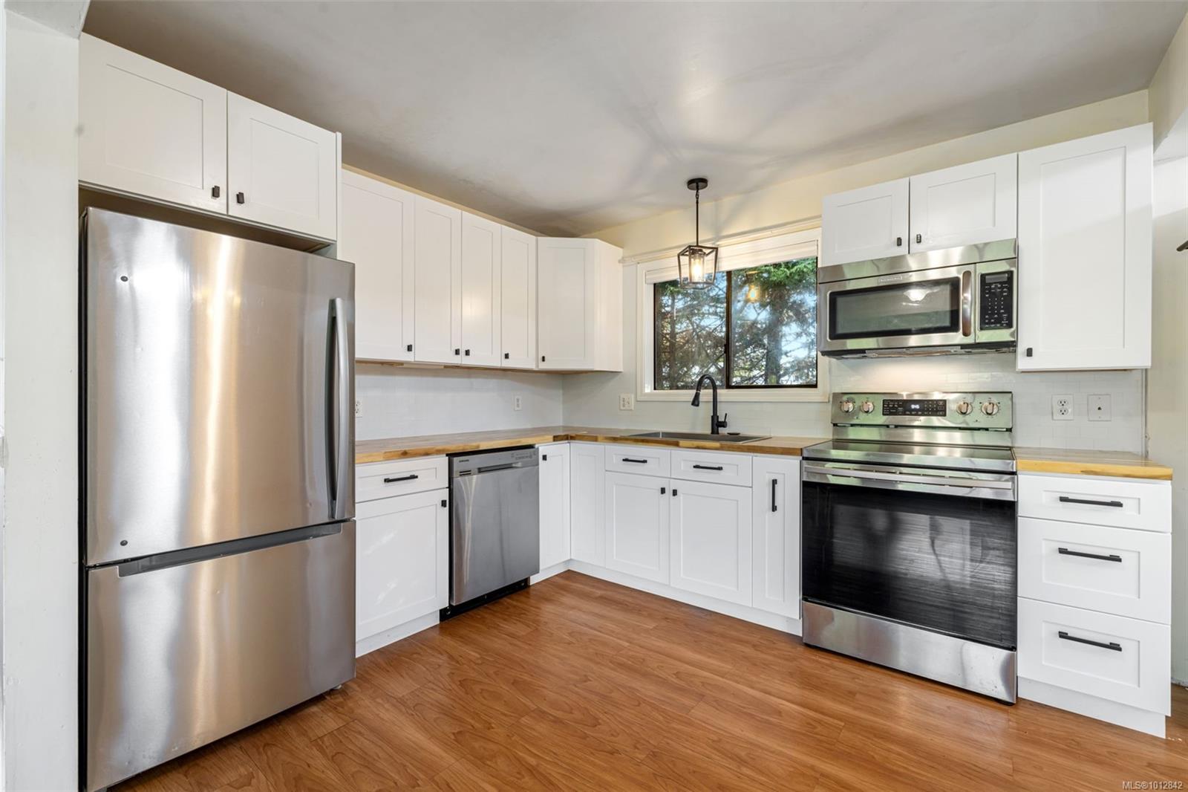
Highlights
Description
- Home value ($/Sqft)$325/Sqft
- Time on Houseful25 days
- Property typeSingle family
- StyleWestcoast,other
- Neighbourhood
- Median school Score
- Year built2004
- Mortgage payment
This Picture Perfect Rancher is a rare find in popular Sunriver Estates! Walk-in rancher w/full walk-out basement features nearly 1,800sf on the main floor w/an additional 1,600sf down - all beautifully finished! Flexible floorplan features plenty of options w/5BR, 3BA + den. Updated everything including kitchen, bathrooms, floors, paint & more! Largest ranch-design in Sunriver features an open living & dining concept w/over-height 9' ceilings. Bright & modern kitchen w/high-end appliance pkg, shaker cabinets, tile splash & quartz CTs. Eating area w/access to large private & sunny patio. Tastefully landscaped w/mature gardens & greenery front + back w/drip irrigation. Cozy family room boasts corner gas FP. Primary bedroom features WIC & spa-like 5-piece ensuite. Downstairs is perfect for either the large & extended family or rental suite potential w/separate access. Massive media room w/bar, recreation area & 3 huge BR. This is a must see! Nothing to do but enjoy life. Make this home! (id:63267)
Home overview
- Cooling See remarks
- Heat source Natural gas
- Heat type Forced air
- # parking spaces 4
- # full baths 3
- # total bathrooms 3.0
- # of above grade bedrooms 5
- Has fireplace (y/n) Yes
- Subdivision Sunriver
- Zoning description Residential
- Directions 2185784
- Lot dimensions 7018
- Lot size (acres) 0.16489662
- Building size 3537
- Listing # 1010865
- Property sub type Single family residence
- Status Active
- Utility 3.658m X 3.962m
Level: Lower - Recreational room 4.267m X 3.658m
Level: Lower - Bedroom Measurements not available X 3.658m
Level: Lower - Bedroom 3.048m X 3.658m
Level: Lower - Bedroom 3.048m X 6.706m
Level: Lower - Media room 9.144m X 5.182m
Level: Lower - Bathroom 4 - Piece
Level: Lower - Eating area 2.743m X 1.524m
Level: Main - Den 3.658m X 3.048m
Level: Main - Bathroom 4 - Piece
Level: Main - Bedroom 3.658m X 2.743m
Level: Main - 2.134m X 3.048m
Level: Main - Primary bedroom 4.572m X 3.658m
Level: Main - Porch 3.962m X 5.182m
Level: Main - Kitchen 3.962m X 3.048m
Level: Main - 3.658m X 3.353m
Level: Main - Dining room 4.267m X 2.438m
Level: Main - Living room 5.182m X 3.962m
Level: Main - Family room 4.572m X 3.962m
Level: Main - Ensuite 5 - Piece
Level: Main
- Listing source url Https://www.realtor.ca/real-estate/28720030/2398-poplar-dr-sooke-sunriver
- Listing type identifier Idx

$-3,066
/ Month












