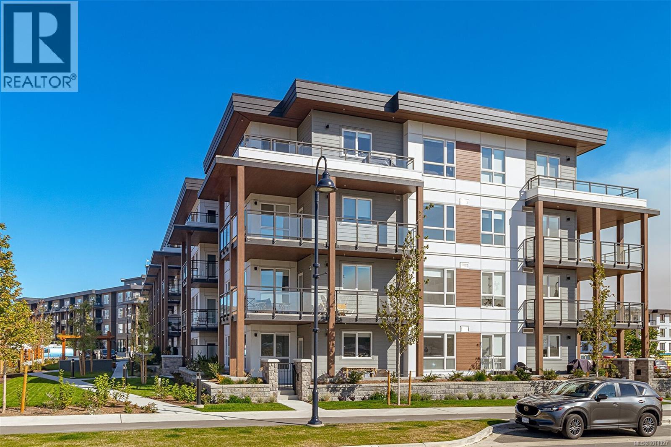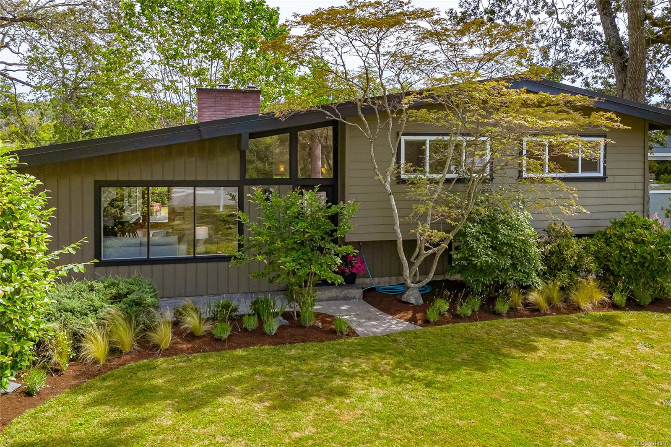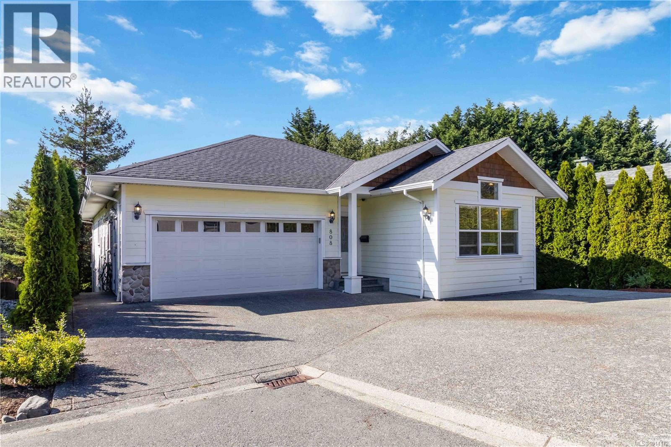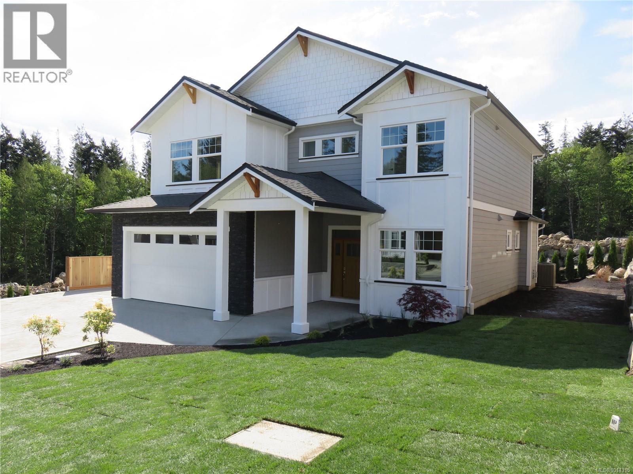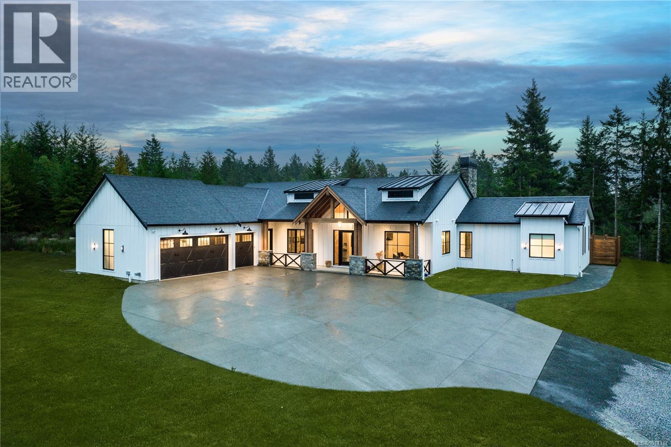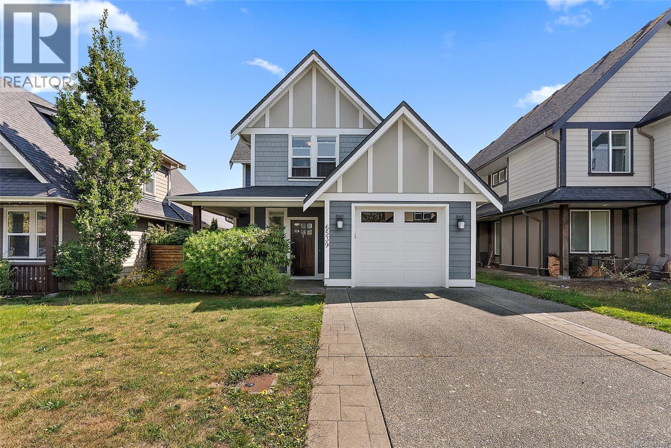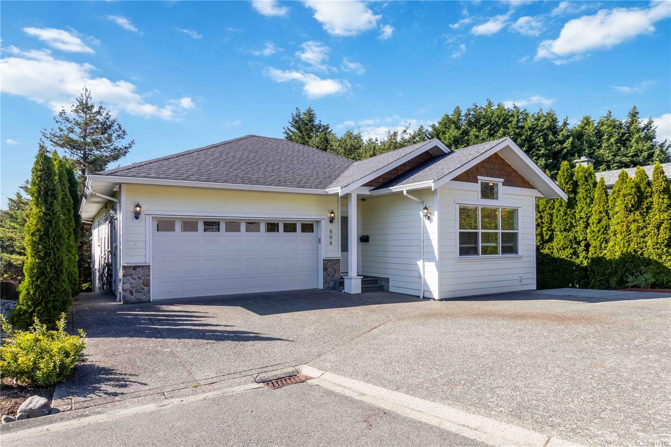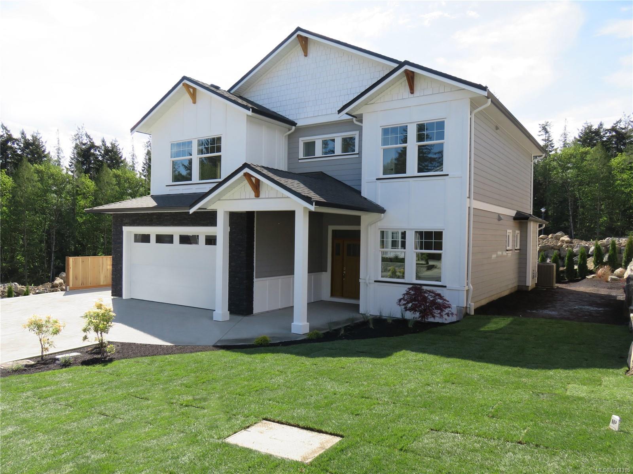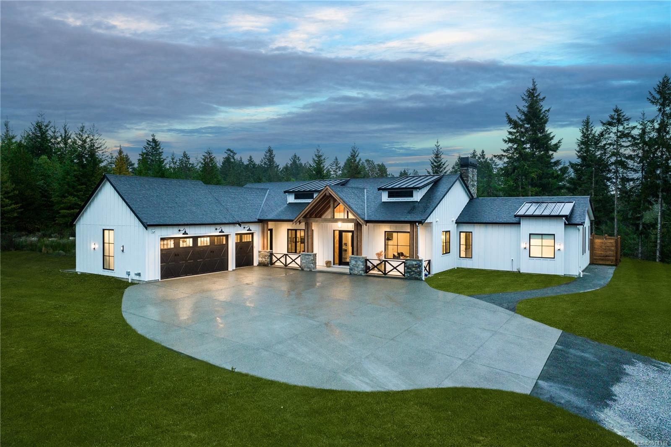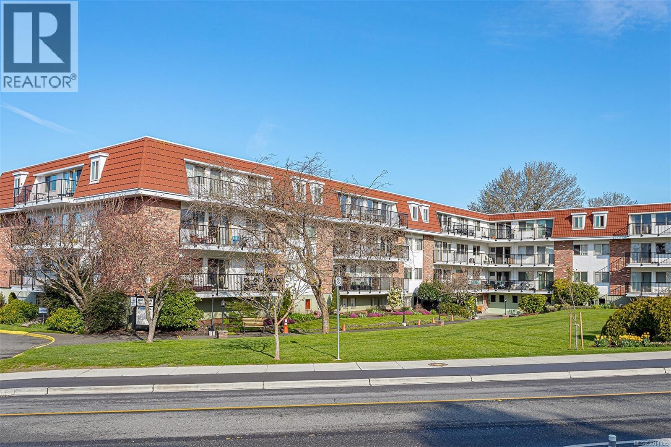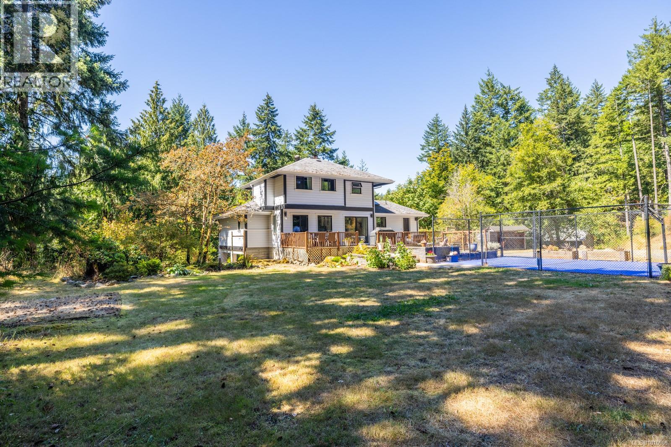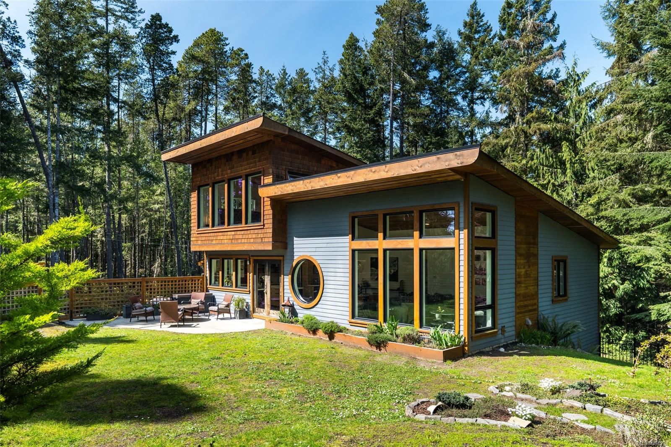
2405 Carpenter Rd
2405 Carpenter Rd
Highlights
Description
- Home value ($/Sqft)$615/Sqft
- Time on Houseful127 days
- Property typeResidential
- StyleWest coast
- Median school Score
- Lot size2.07 Acres
- Year built2013
- Mortgage payment
Architecturally inspired & luxuriously finished West Coast Contemporary 3 bed + office, 2 bath, 2,109sf home on private, beautifully forested & masterfully landscaped 2ac+ country estate. Be impressed w/the polished concrete floors (in-floor radiant heat), plethora of custom finishing details, use of natural materials & abundance of light enhanced by airy vaulted cedar ceilings. Gourmet kitchen w/oak cabinetry, quartz counters/island & SS Bosch appls. Dining area opens thru french doors to patio. Living rm w/floor to ceiling windows & cozy woodstove. 2 generous beds w/oak floors, 4pc bath & laundry complete main lvl. Up: primary suite w/new oak floors, w-i closet, 4pc ensuite & forest views/ocean glimpses. Garage connected by breezeway is finished & perfect for an office or gym. Huge basement/crawlspace (6'10"-0' ht). Stunning yard w/custom fencing, garden beds, shrubs & flowers + hot tub in serene setting. A rare find! (Lot size = "Private Yard Area" + bldg footprint from Strata Plan)
Home overview
- Cooling None
- Heat type Baseboard, electric, hot water, radiant floor, wood
- Sewer/ septic Septic system
- Utilities Cable available, electricity connected, garbage, phone available
- # total stories 2
- Building amenities Private drive/road
- Construction materials Cement fibre, frame wood, shingle-wood, wood
- Foundation Concrete perimeter
- Roof Fibreglass shingle
- Exterior features Balcony/patio, garden
- # parking spaces 4
- Parking desc Driveway
- # total bathrooms 2.0
- # of above grade bedrooms 3
- # of rooms 14
- Flooring Concrete, hardwood, tile
- Appliances Dishwasher, dryer, hot tub, oven/range gas, range hood, refrigerator, washer
- Has fireplace (y/n) Yes
- Laundry information In house
- Interior features Closet organizer, dining/living combo, storage, vaulted ceiling(s)
- County Capital regional district
- Area Sooke
- Water source Municipal
- Zoning description Rural
- Directions 5777
- Exposure South
- Lot desc Acreage, irregular lot, landscaped, park setting, private, quiet area, rural setting, sloped, southern exposure, in wooded area
- Lot size (acres) 2.07
- Basement information Crawl space, not full height, unfinished, walk-out access
- Building size 2109
- Mls® # 994271
- Property sub type Single family residence
- Status Active
- Virtual tour
- Tax year 2024
- Primary bedroom Second: 5.334m X 3.835m
Level: 2nd - Ensuite Second
Level: 2nd - Second: 1.778m X 2.007m
Level: 2nd - Main: 3.429m X 1.651m
Level: Main - Bathroom Main
Level: Main - Bedroom Main: 3.353m X 3.251m
Level: Main - Main: 2.972m X 1.727m
Level: Main - Dining room Main: 5.029m X 5.08m
Level: Main - Kitchen Main: 3.048m X 3.835m
Level: Main - Porch Main: 1.778m X 3.099m
Level: Main - Office Main: 4.597m X 6.096m
Level: Main - Bedroom Main: 5.182m X 2.743m
Level: Main - Living room Main: 4.14m X 4.445m
Level: Main - Main: 6.121m X 3.962m
Level: Main
- Listing type identifier Idx

$-3,261
/ Month

