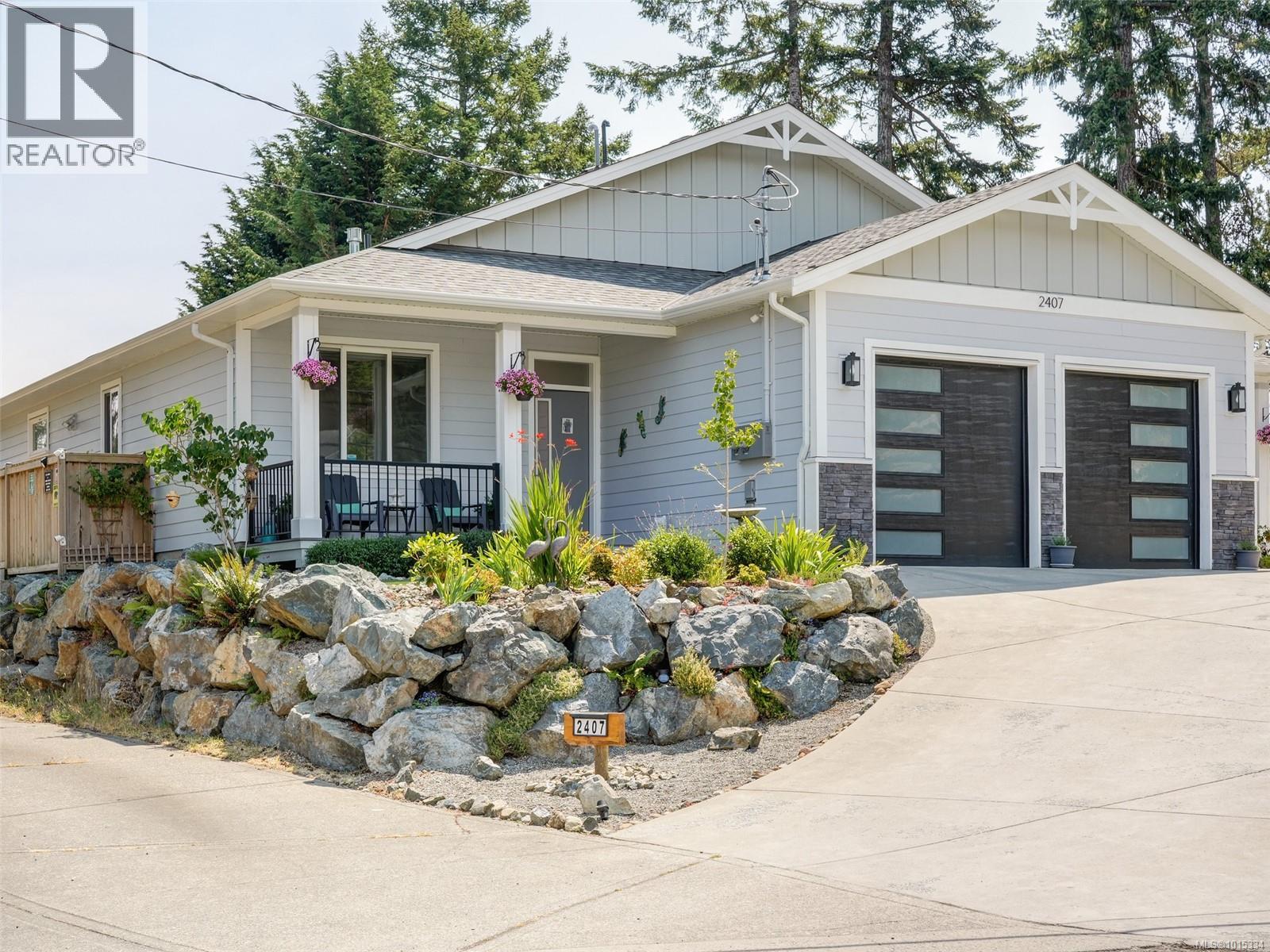
Highlights
Description
- Home value ($/Sqft)$457/Sqft
- Time on Houseful18 days
- Property typeSingle family
- Neighbourhood
- Median school Score
- Year built2021
- Mortgage payment
Custom Built/Designed SINGLE LEVEL RANCHER style home offering SOUTH facing OCEAN & OLYMPIC MOUNTAIN VIEWS! Set up as a side-by-side duplex - each side completely independent to its own with separate hydro meters, heat pump systems, on demand hot water systems, and fully fenced yard spaces! Finishings on both sides are high end throughout including; vinyl floors, heated tile floors in both ensuite bathrooms with soaker tubs and walk in showers, spacious living area offering natural lighting throughout, functional open concept layouts, auto touch electric blinds, tons of storage cabinets, laundry rooms with side x side washer/dryer, N-Gas fireplaces and N-Gas stoves (request feature sheet for more details). Both units are light filled with the main being 2 bed 2 bath + den and the other side is a 1 bed 2 bath unit. Do not forget about the investment potential of your 1198 square meter common property co-owned with the neighbouring property! Furniture package available! (id:63267)
Home overview
- Cooling Air conditioned, central air conditioning
- Heat source Electric, natural gas
- Heat type Forced air, heat pump
- # parking spaces 6
- # full baths 4
- # total bathrooms 4.0
- # of above grade bedrooms 3
- Has fireplace (y/n) Yes
- Community features Pets allowed, family oriented
- Subdivision Broomhill
- View Mountain view, ocean view
- Zoning description Residential
- Lot dimensions 9583
- Lot size (acres) 0.22516447
- Building size 2300
- Listing # 1015334
- Property sub type Single family residence
- Status Active
- Pantry 1.219m X 1.219m
Level: Main - Ensuite 2.743m X 2.743m
Level: Main - Kitchen 5.182m X 3.962m
Level: Main - Living room / dining room 3.658m X 3.048m
Level: Main - Bedroom 3.658m X 3.048m
Level: Main - Bedroom 3.658m X 3.658m
Level: Main - 7.315m X 5.486m
Level: Main - Living room 4.572m X 3.353m
Level: Main - 0.914m X 0.914m
Level: Main - Kitchen 4.267m X 3.353m
Level: Main - 3.353m X 3.048m
Level: Main - Office 3.658m X 1.829m
Level: Main - Bathroom 3.658m X 1.524m
Level: Main - Ensuite 3.658m X 2.438m
Level: Main - Primary bedroom 4.572m X 3.658m
Level: Main - Living room / dining room 4.267m X 3.658m
Level: Main - Living room 5.486m X 3.658m
Level: Main - Bathroom 1.829m X 1.524m
Level: Main - Porch 4.877m X 1.829m
Level: Main - Laundry 2.134m X 1.829m
Level: Main
- Listing source url Https://www.realtor.ca/real-estate/28947193/2407-mountain-heights-dr-sooke-broomhill
- Listing type identifier Idx

$-2,800
/ Month












