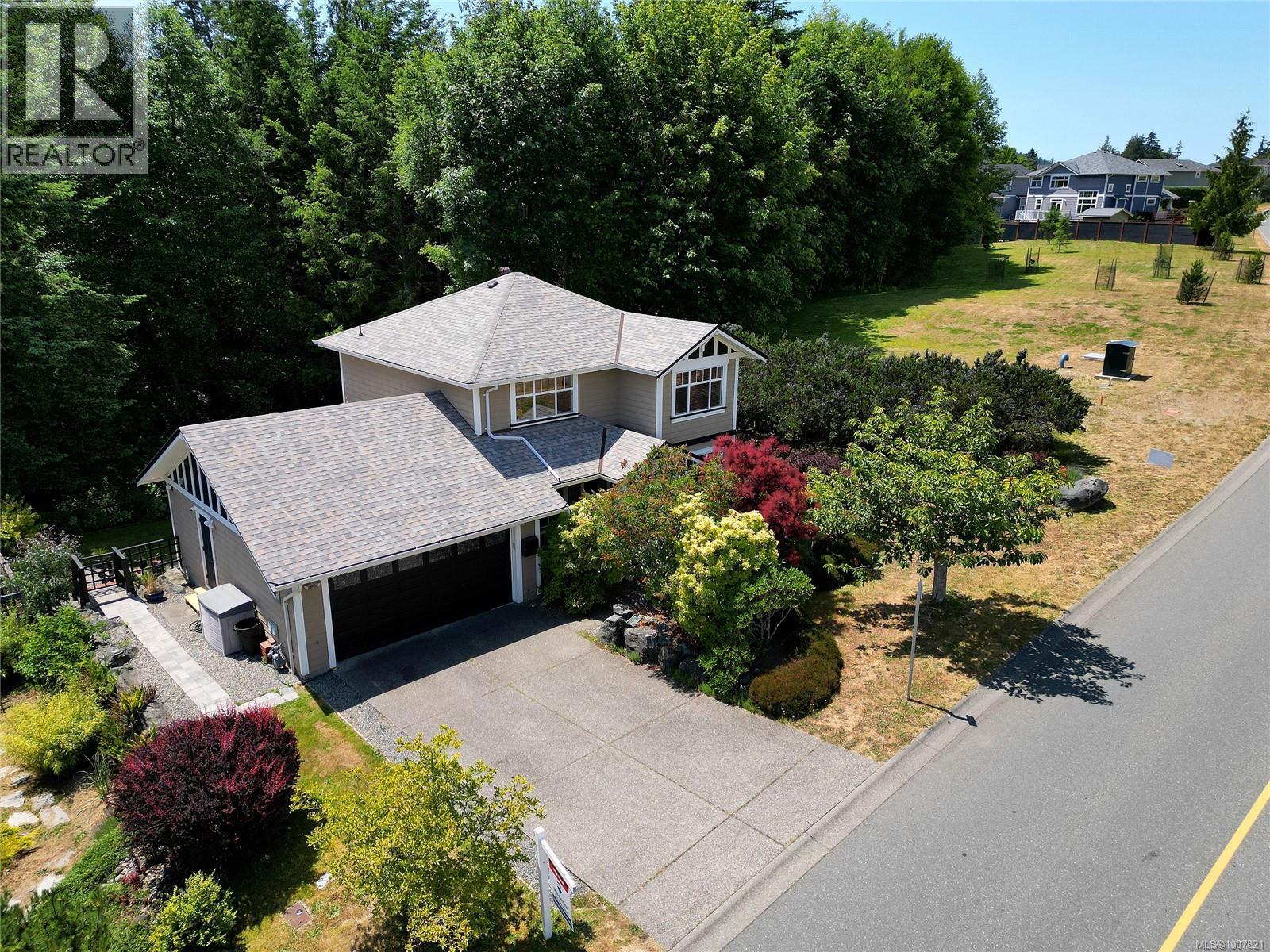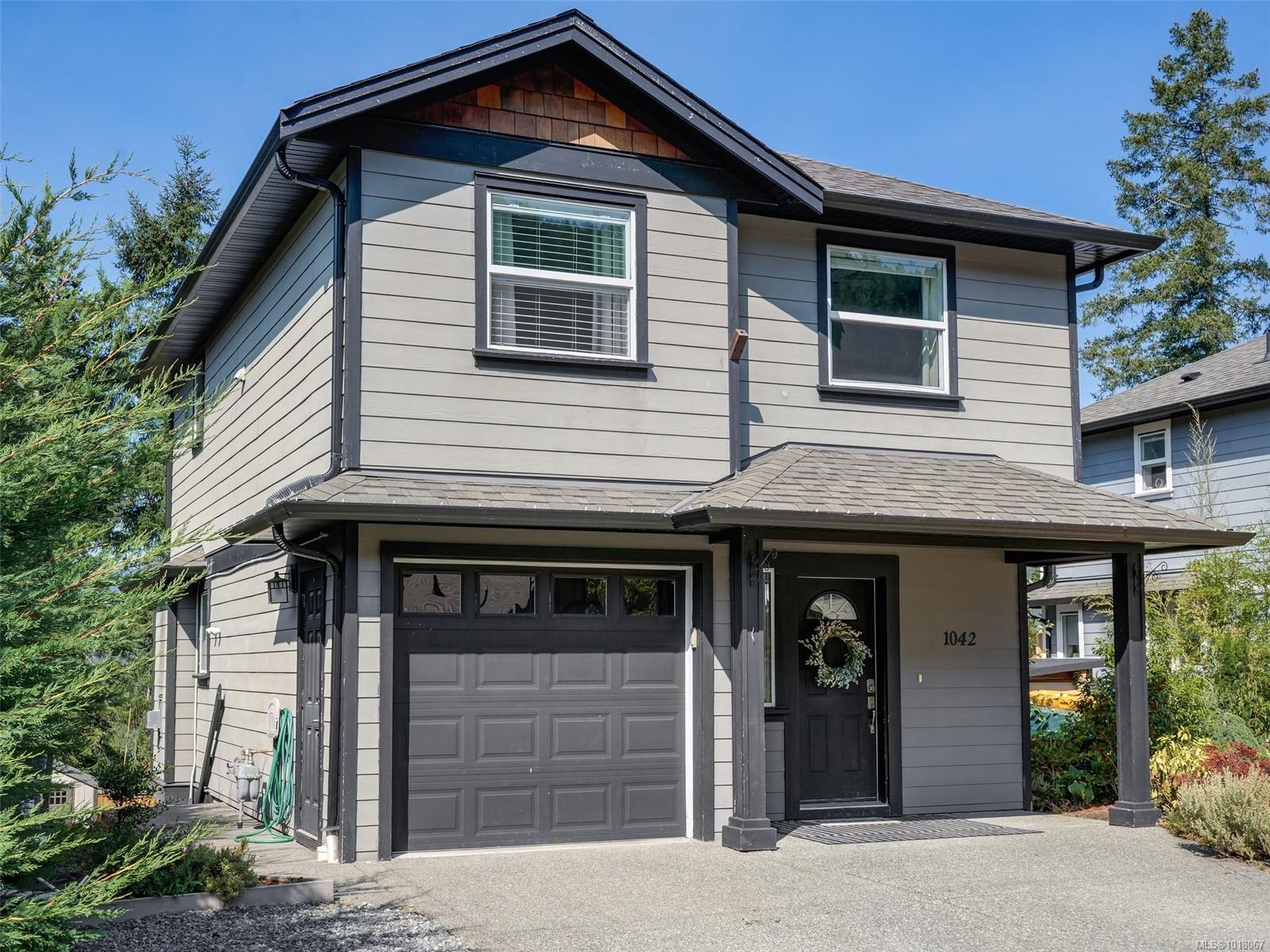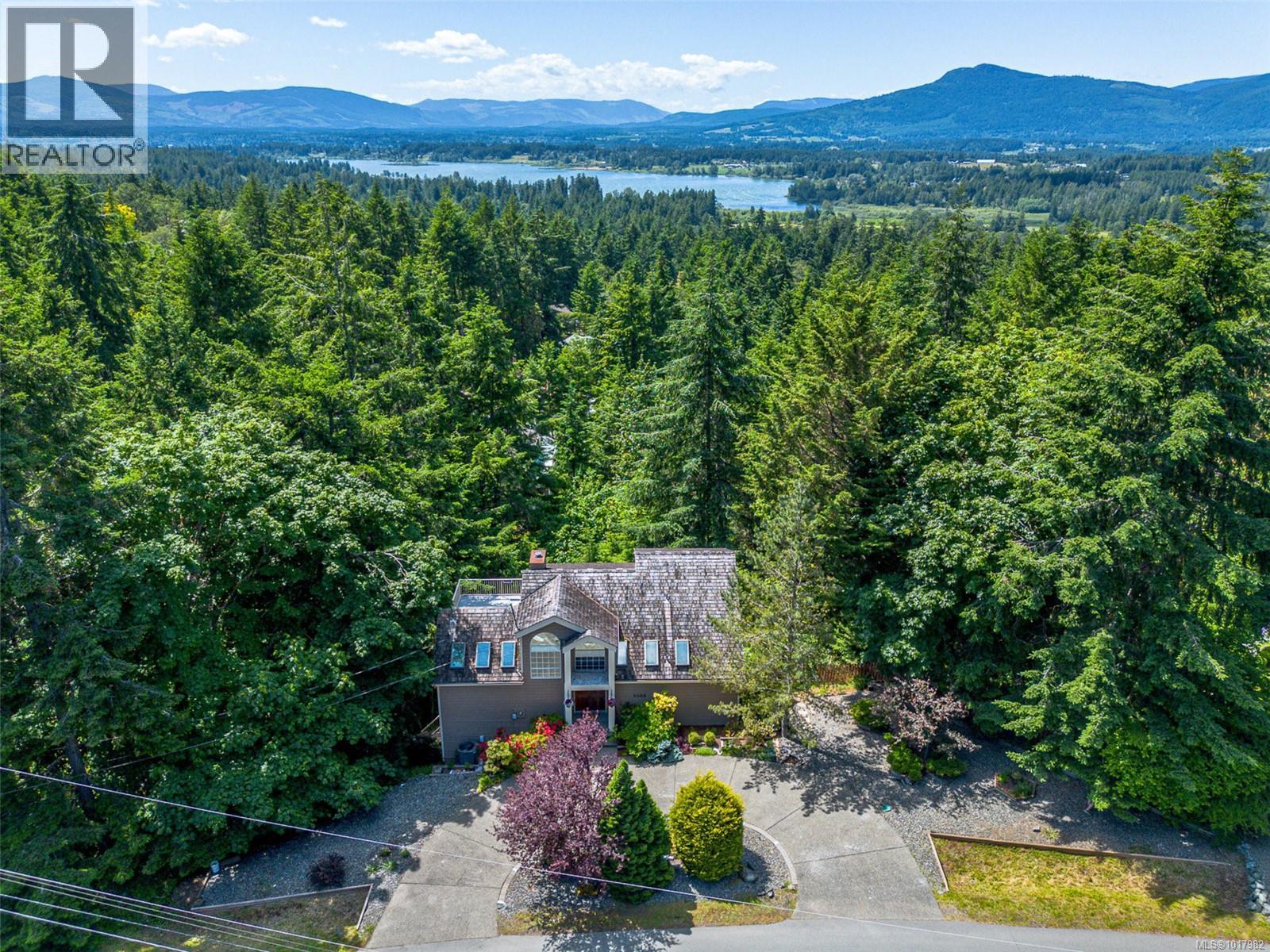
2408 Sunriver Way
2408 Sunriver Way
Highlights
Description
- Home value ($/Sqft)$223/Sqft
- Time on Houseful96 days
- Property typeSingle family
- StyleOther
- Neighbourhood
- Median school Score
- Year built2004
- Mortgage payment
PRICE REDUCTION! Stunning residence in Sunriver Estates offering the perfect blend of luxury and tranquility. Backing onto green space and DeMamiel Creek, this home provides picturesque forest views & a peaceful atmosphere. The property features a NEW ROOF, NEW FLOORS ON THE MAIN, NEW FRIDGE, spectacular landscaping with mature plants, beautiful flowers, bushes & raised garden beds. The home features a living room with a cozy fireplace, updated flooring, heat pump, central vacuum, hot water on demand, large windows, laundry room, office/den, and large double garage! Enjoy the expansive covered deck off the kitchen overlooking the serene view and manicured backyard. Upstairs you'll find 3 bedrooms plus two 4-piece bathrooms. The lower level features a private 1-bed suite with complete with in-suite laundry, walk-in closet, pantry and large covered patio. Located in the sea side community of Sooke that is home to many Vancouver Islands adventures. (id:63267)
Home overview
- Cooling Air conditioned, central air conditioning
- Heat source Electric, natural gas
- Heat type Baseboard heaters, heat pump
- # parking spaces 2
- # full baths 4
- # total bathrooms 4.0
- # of above grade bedrooms 4
- Has fireplace (y/n) Yes
- Subdivision Sunriver
- Zoning description Residential
- Lot dimensions 6685
- Lot size (acres) 0.15707237
- Building size 4258
- Listing # 1007821
- Property sub type Single family residence
- Status Active
- Kitchen 4.826m X 4.547m
- Bedroom 3.251m X 2.642m
- Bathroom 4.369m X 2.108m
- Living room 3.581m X 3.327m
- Primary bedroom 4.039m X 3.708m
Level: 2nd - Bathroom 3.835m X 1.499m
Level: 2nd - Ensuite 2.54m X 2.388m
Level: 2nd - Bedroom 3.48m X 2.997m
Level: 2nd - Bedroom 3.937m X 3.632m
Level: 2nd - Pantry 3.277m X 1.549m
Level: Lower - Dining room 3.912m X 3.073m
Level: Main - 4.572m X Measurements not available
Level: Main - Living room 3.632m X 3.505m
Level: Main - Bathroom 2.184m X 1.626m
Level: Main - Laundry 1.727m X 1.499m
Level: Main - Kitchen Measurements not available X 4.572m
Level: Main - Office 3.48m X 3.277m
Level: Main
- Listing source url Https://www.realtor.ca/real-estate/28622235/2408-sunriver-way-sooke-sunriver
- Listing type identifier Idx

$-2,533
/ Month












