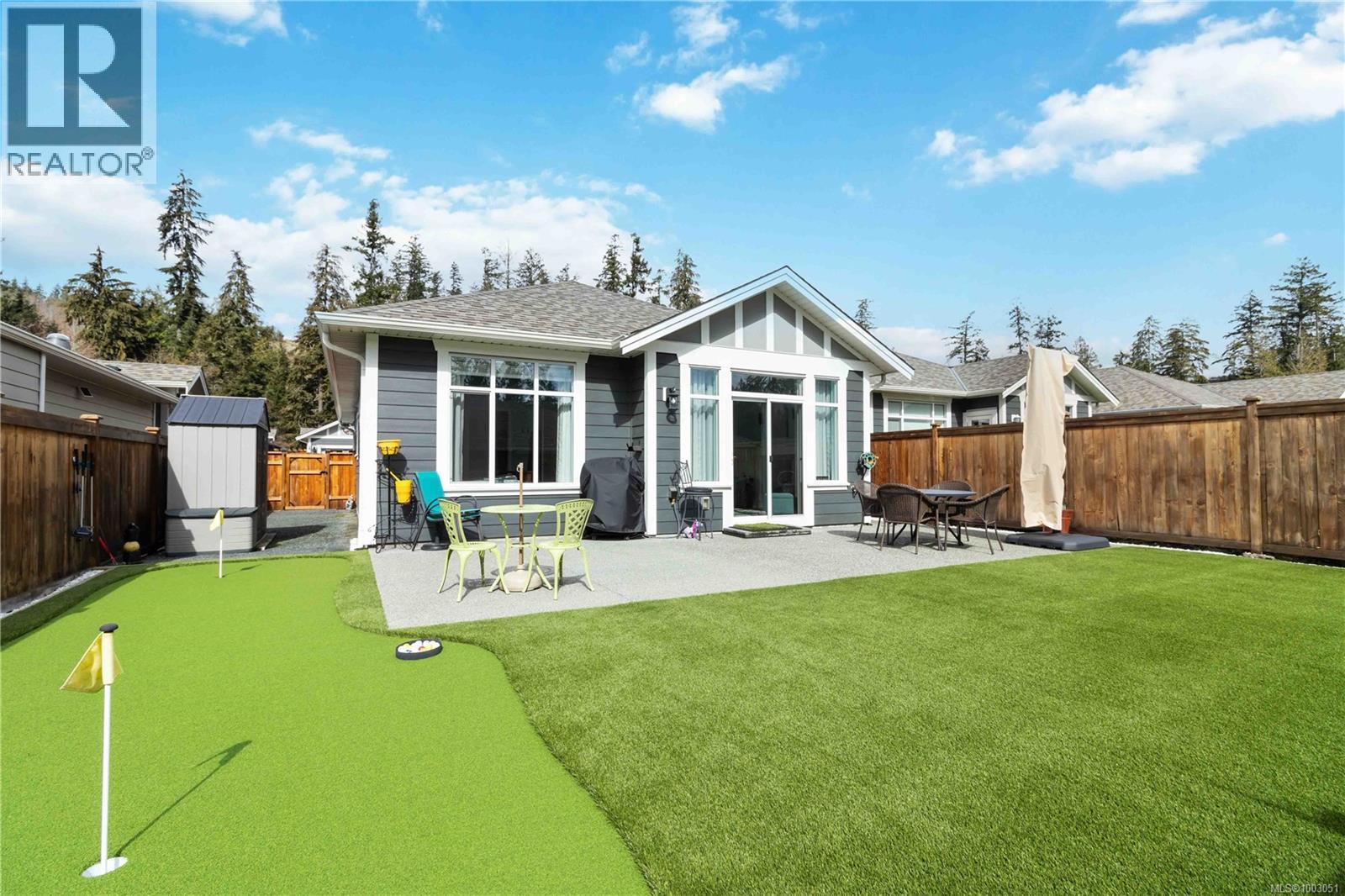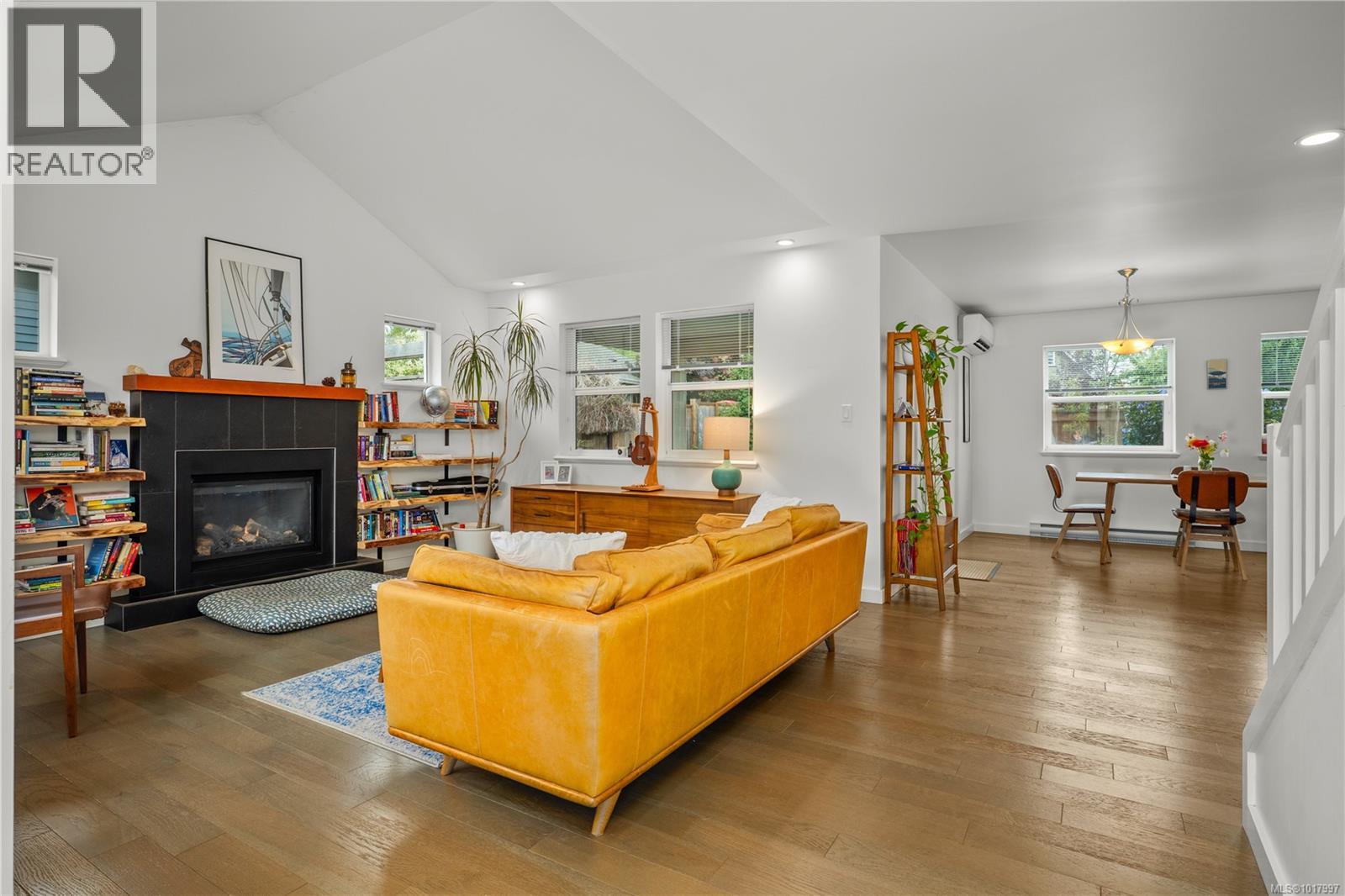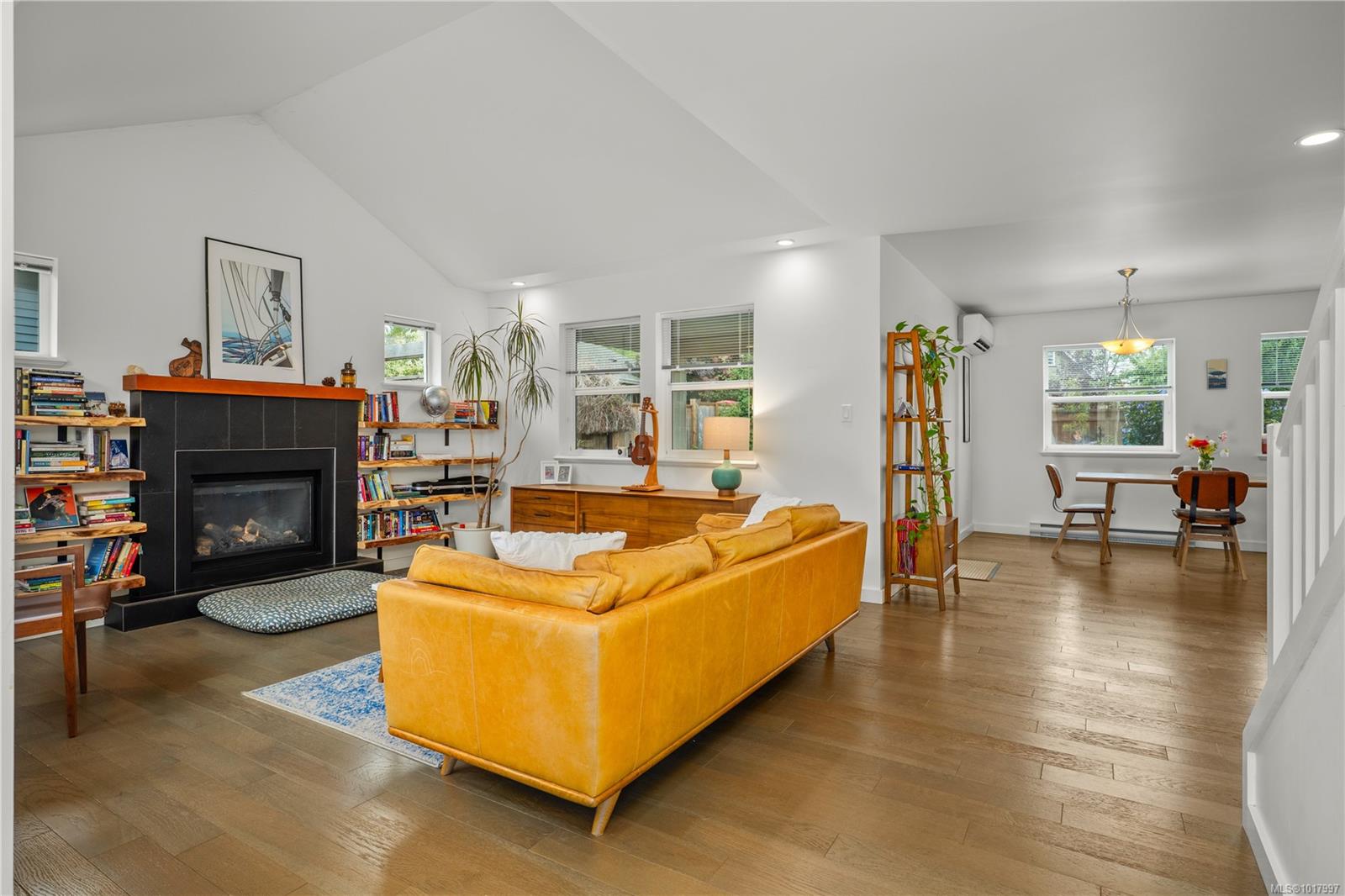
Highlights
Description
- Home value ($/Sqft)$409/Sqft
- Time on Houseful104 days
- Property typeSingle family
- Neighbourhood
- Median school Score
- Year built2020
- Mortgage payment
SIMPLY PERFECT! ONE LEVEL LIVING! Sparkling, updated & meticulously maintained 3 bed, 2 bath, 1,196sf executive rancher, oozing w/street appeal & located on a sunny, level, masterfully landscaped & fenced/gated lot just steps to parks & walking trails in Sooke's premier gated, adult community, RiversEdge Village at Sunriver Estates. Step thru the front door & be impressed w/the gleaming floors awash in light thru a profusion of picture windows & enhanced by airy 9' ceilings. Chef's kitchen w/quartz counters & island w/brfst bar, tile backsplash, dual sinks & stainless steel appliances + pantry. Inline dining area & large living rm w/cozy gas fireplace open thru sliders to the private backyard featuring an expansive concrete patio, garden beds, easy-care synthetic lawn & putting green. 4pc main bath & 3 spacious bedrooms incl primary w/walk-in closet & 3pc ensuite. DBL garage + crawlspace for storage! Common clubhouse w/guest room & common RV parking. A rare find & outstanding value! (id:63267)
Home overview
- Cooling None
- Heat source Electric, natural gas
- Heat type Baseboard heaters, other
- # parking spaces 3
- # full baths 2
- # total bathrooms 2.0
- # of above grade bedrooms 3
- Has fireplace (y/n) Yes
- Community features Pets allowed, family oriented
- Subdivision Rivers edge village
- Zoning description Residential
- Directions 2170360
- Lot dimensions 4511
- Lot size (acres) 0.10599154
- Building size 1468
- Listing # 1003051
- Property sub type Single family residence
- Status Active
- Pantry 1.067m X 1.067m
Level: Main - Bedroom 3.505m X 2.769m
Level: Main - Kitchen 3.048m X 2.642m
Level: Main - Primary bedroom 3.962m X 3.505m
Level: Main - 9.169m X 4.267m
Level: Main - Ensuite 3 - Piece
Level: Main - Living room 4.953m X 3.912m
Level: Main - Dining room 3.912m X 2.438m
Level: Main - Bedroom 3.759m X 3.353m
Level: Main - 4.013m X 1.219m
Level: Main - Bathroom 4 - Piece
Level: Main
- Listing source url Https://www.realtor.ca/real-estate/28459835/2459-fern-way-sooke-sunriver
- Listing type identifier Idx

$-918
/ Month












