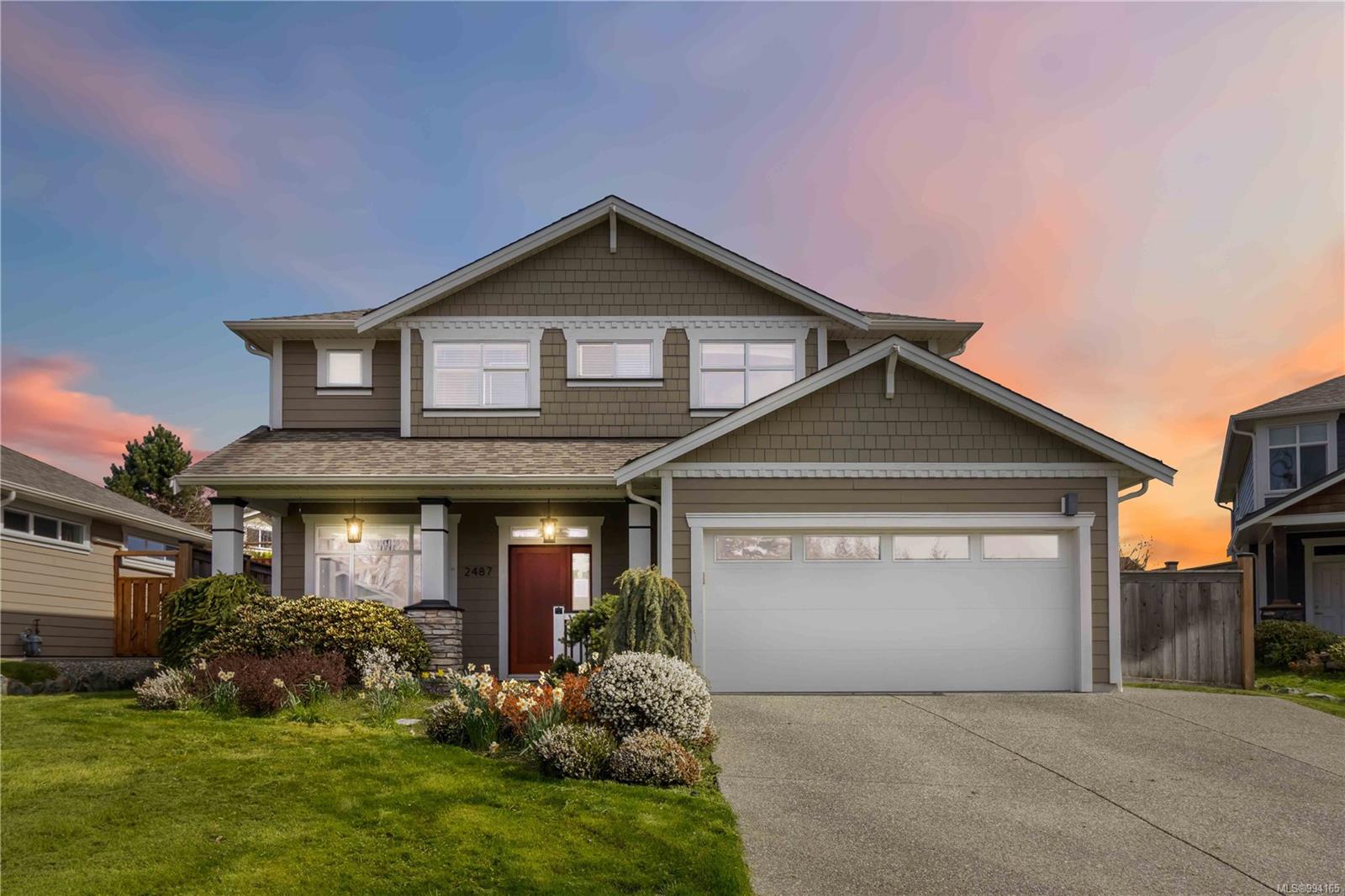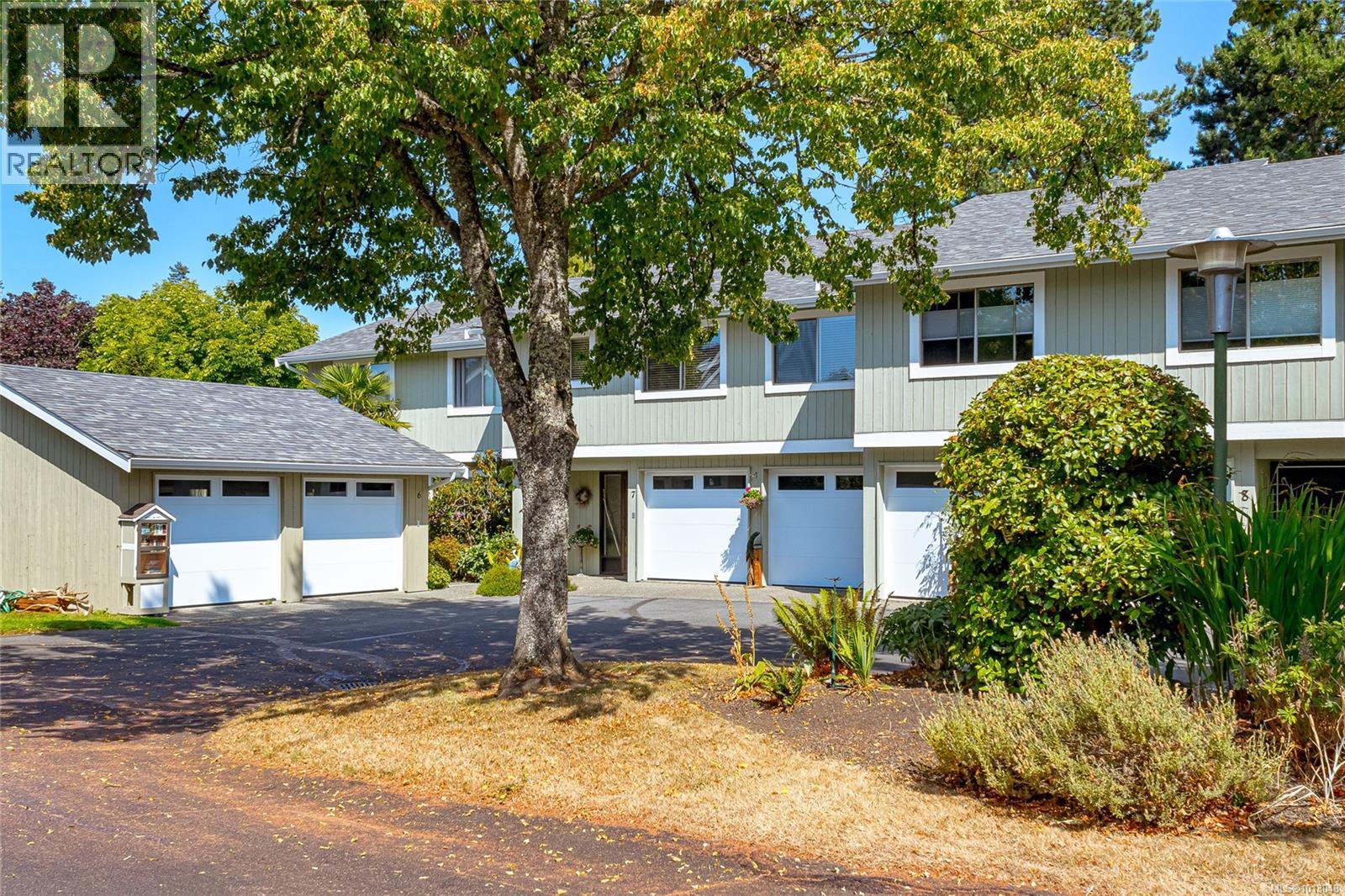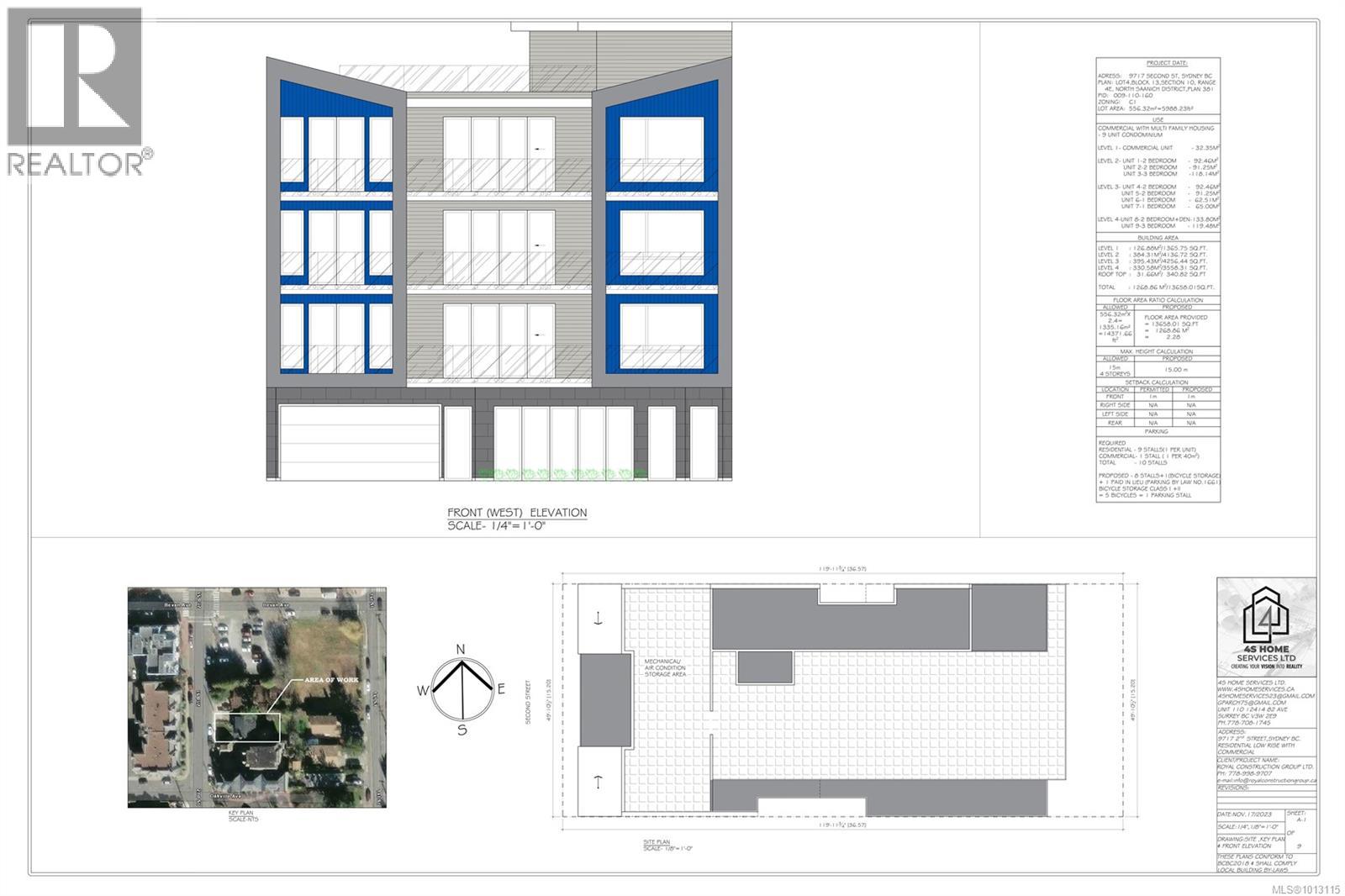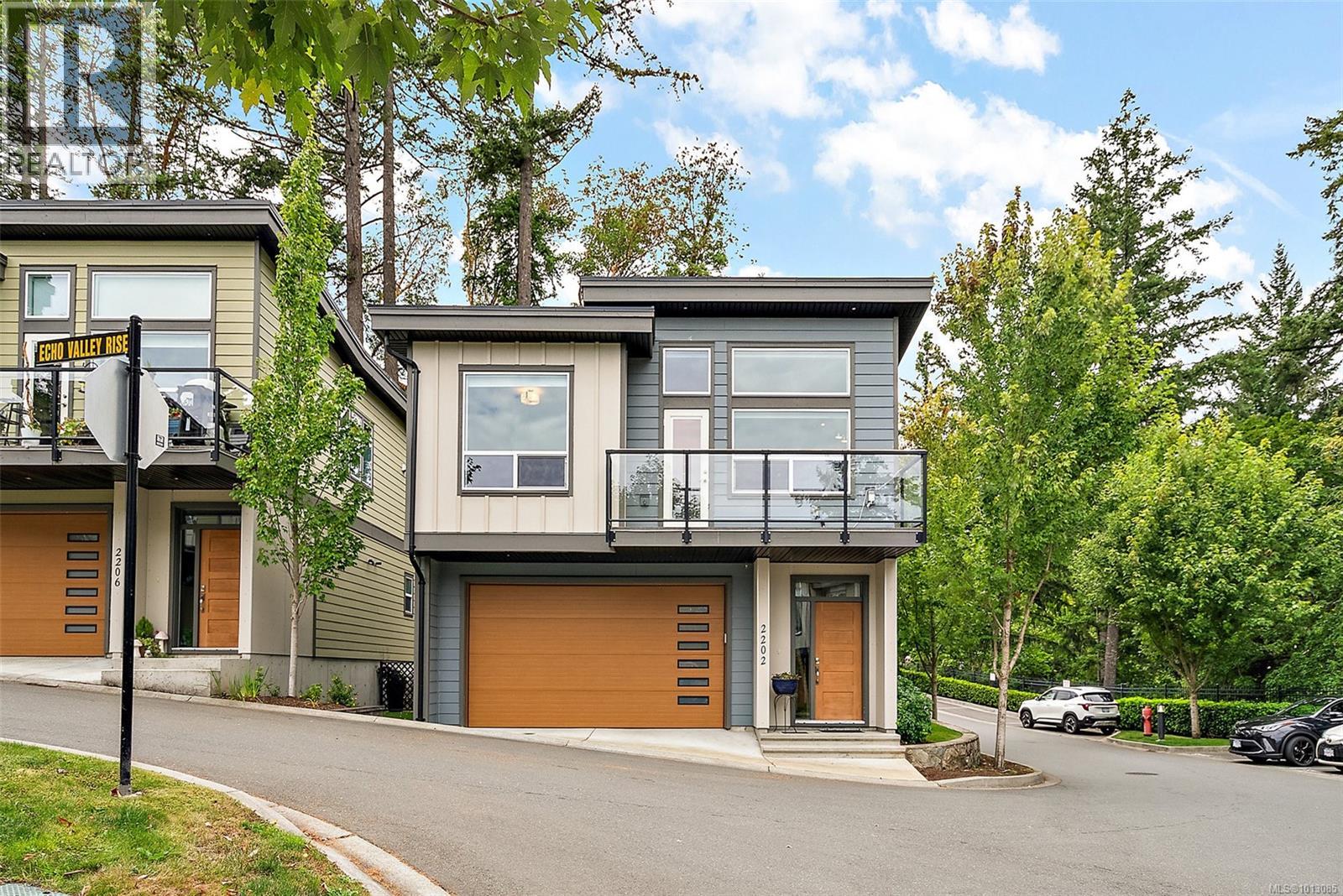
2487 Anthony Pl
2487 Anthony Pl
Highlights
Description
- Home value ($/Sqft)$343/Sqft
- Time on Houseful155 days
- Property typeResidential
- StyleArts & crafts
- Neighbourhood
- Median school Score
- Lot size0.28 Acre
- Year built2017
- Garage spaces2
- Mortgage payment
Welcome to this stunning 2-level Riverstone home on a 12,270 sq.ft. lot, over 2,600 sq.ft. of beautifully designed living space. The main level features a HUGE modern kitchen with white shaker cabinets, crown moldings, under-cabinet lighting, quartz countertops, tile flooring, a walk-in pantry, and a spacious courtyard with sliding glass doors from both the kitchen and dining room. The great room boasts a gas fireplace, and there’s also a dedicated office/den. Upstairs, the primary suite offers a spa-like ensuite with a his-and-hers vanity, a soaker tub, and a walk-in closet, while three additional bedrooms share a stylish bathroom with a double sink vanity. Outside, enjoy beautiful landscaping, an extra-large patio perfect for entertaining, and a big backyard for family fun. Nestled in a quiet, family-friendly neighborhood, this home seamlessly blends modern elegance with comfort—don’t miss your chance to make it yours! Sold as is where is.
Home overview
- Cooling None
- Heat type Baseboard, electric, natural gas
- Sewer/ septic Sewer to lot
- Utilities Garbage, natural gas connected, phone connected, recycling, underground utilities
- Construction materials Cement fibre, frame wood
- Foundation Concrete perimeter
- Roof Asphalt shingle
- Exterior features Balcony/patio, sprinkler system
- # garage spaces 2
- # parking spaces 2
- Has garage (y/n) Yes
- Parking desc Attached, driveway, garage double
- # total bathrooms 3.0
- # of above grade bedrooms 4
- # of rooms 12
- Flooring Tile
- Appliances Dishwasher, f/s/w/d, microwave
- Has fireplace (y/n) Yes
- Laundry information In house
- Interior features Closet organizer, dining room, eating area, vaulted ceiling(s)
- County Capital regional district
- Area Sooke
- Water source Municipal, to lot
- Zoning description Residential
- Directions 6030
- Exposure Northwest
- Lot desc Cul-de-sac, irregular lot
- Lot size (acres) 0.28
- Basement information None
- Building size 2618
- Mls® # 994165
- Property sub type Single family residence
- Status Active
- Tax year 2024
- Bedroom Second: 14m X 13m
Level: 2nd - Bedroom Second: 3.658m X 3.658m
Level: 2nd - Bedroom Second: 14m X 12m
Level: 2nd - Bathroom Second
Level: 2nd - Primary bedroom Second: 16m X 14m
Level: 2nd - Ensuite Second
Level: 2nd - Den Main: 10m X 12m
Level: Main - Dining room Main: 17m X 10m
Level: Main - Main: 11m X 14m
Level: Main - Living room Main: 15m X 17m
Level: Main - Kitchen Main: 11m X 17m
Level: Main - Bathroom Main
Level: Main
- Listing type identifier Idx

$-2,397
/ Month











