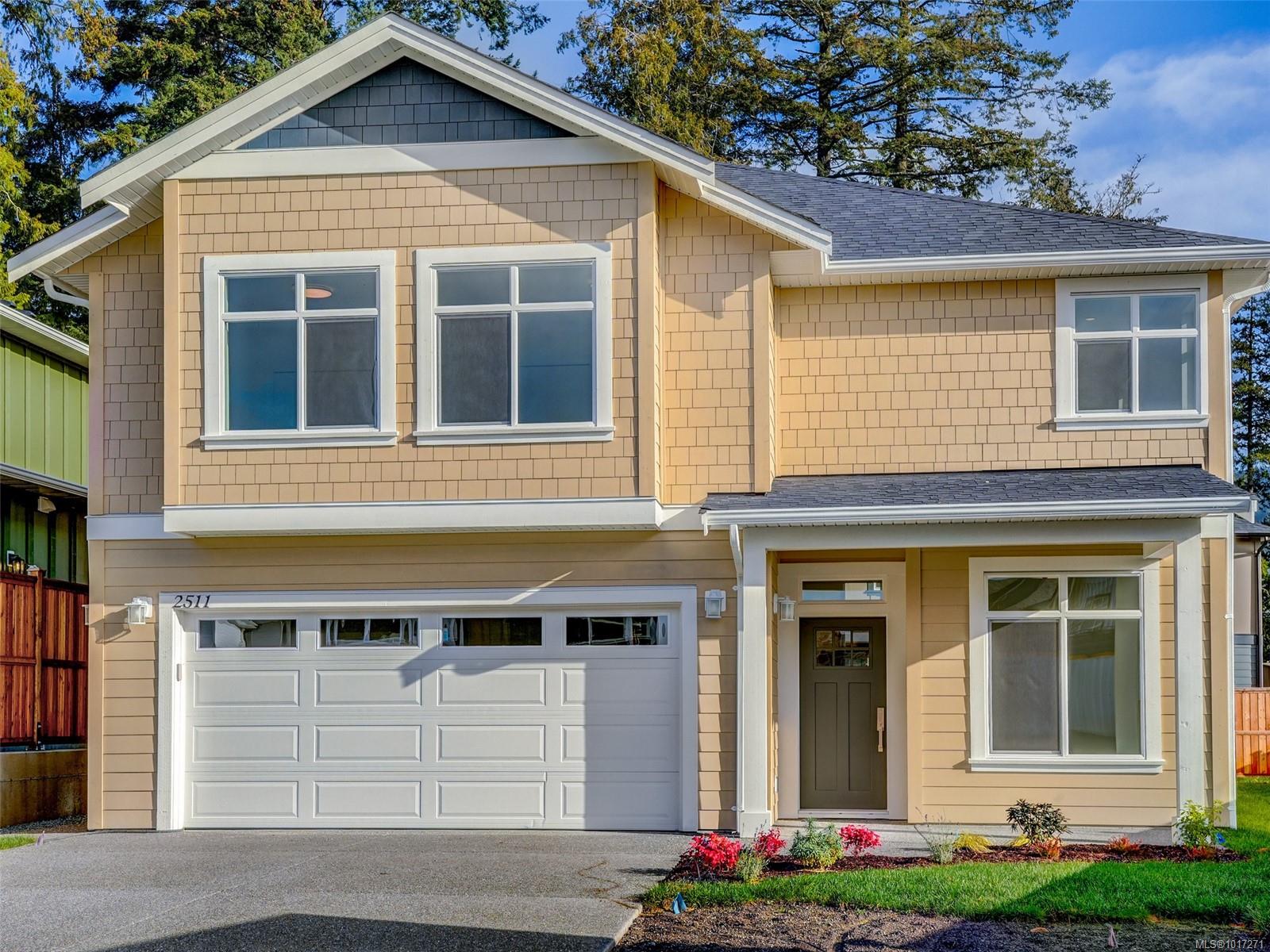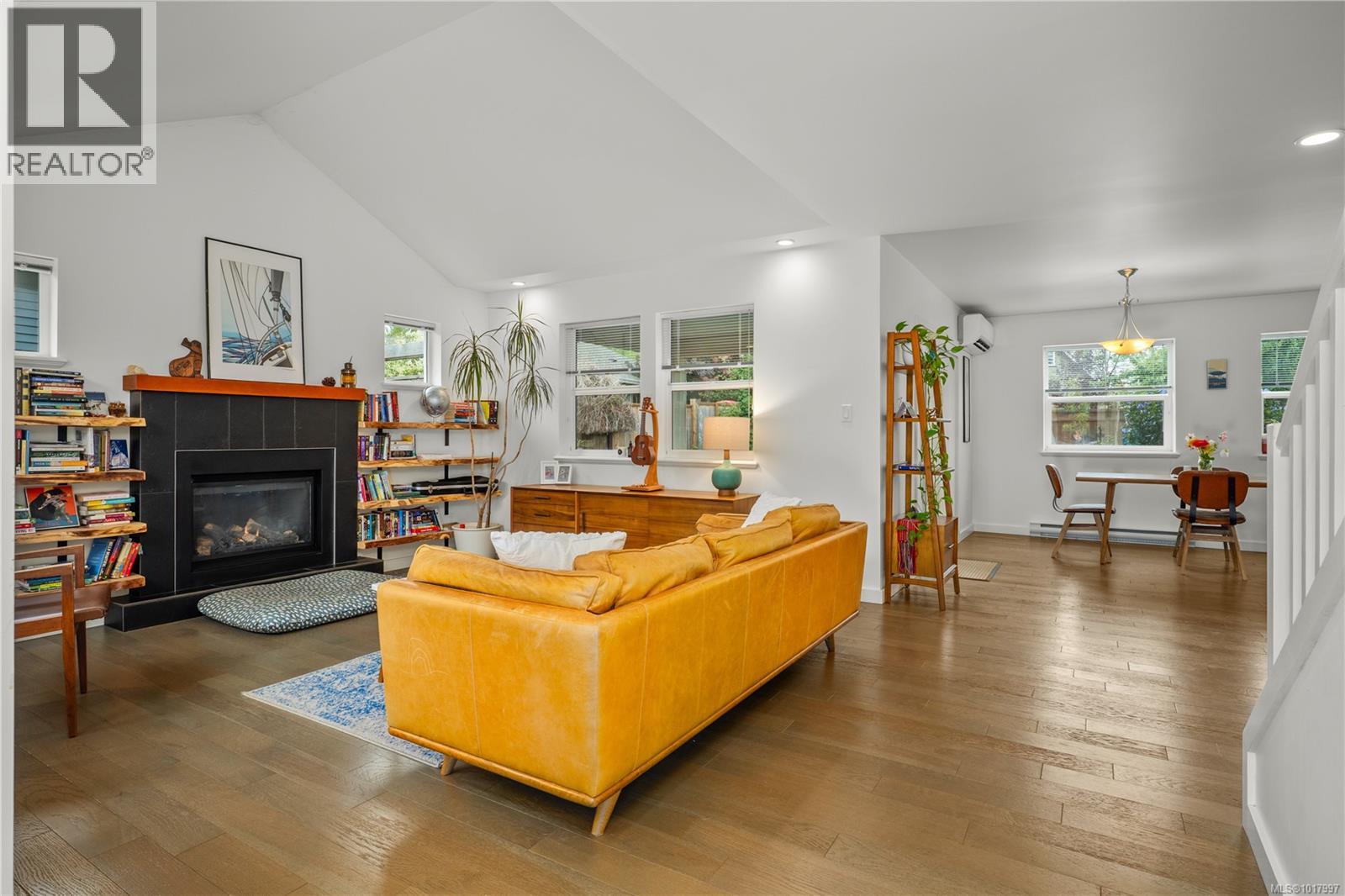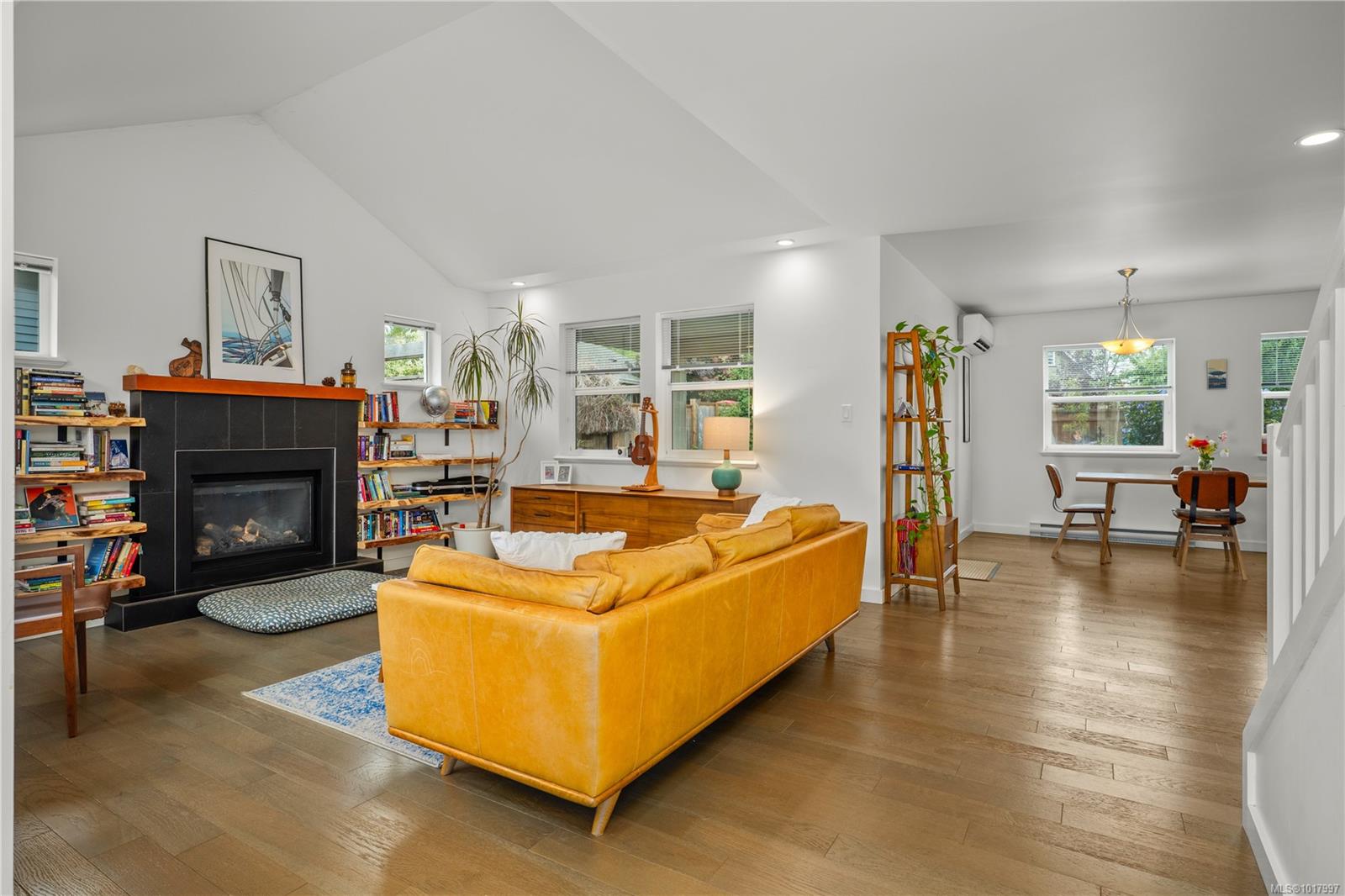- Houseful
- BC
- Sooke
- Phillips North
- 2511 Patterson Pl

Highlights
Description
- Home value ($/Sqft)$383/Sqft
- Time on Houseful11 days
- Property typeResidential
- Neighbourhood
- Median school Score
- Lot size4,792 Sqft
- Year built2024
- Garage spaces2
- Mortgage payment
Why opt for a used property when you can purchase a new one? You'll not only save the Property Transfer Tax but you'll also enjoy the benefits of modern energy efficiency. And First time Buyers are exempt of the GST. This two-level family home has over 2000 sqft of living space in a functional layout. It features an open-concept design with soaring 18' ceilings over the living room, a custom tile-faced gas fireplace, spacious kitchen with custom shaker cabinets, quartz countertops, and a full walk-in pantry. The home includes three bedrooms, a den, and a flex room, with the primary bedroom boasting a walk-in closet and an ensuite featuring heated tile floors, his and her sinks, quartz counters, separate shower, and soaker tub. Other features include a ductless heat pump, tankless hot water system for added comfort and efficiency. Enjoy nearby amenities such as parks, trails, sports fields, and schools all within walking distance. Only 2 homes left to choose from so don't delay.
Home overview
- Cooling Air conditioning
- Heat type Baseboard, heat pump, heat recovery, radiant floor
- Sewer/ septic Sewer connected
- Utilities Cable available, electricity available, natural gas connected, phone available
- Construction materials Cement fibre, frame wood, insulation all
- Foundation Concrete perimeter
- Roof Fibreglass shingle
- Exterior features Balcony/patio, fencing: partial
- # garage spaces 2
- # parking spaces 4
- Has garage (y/n) Yes
- Parking desc Driveway, garage double
- # total bathrooms 3.0
- # of above grade bedrooms 3
- # of rooms 16
- Flooring Carpet, laminate, tile
- Appliances Dishwasher, dryer, microwave, oven/range gas, range hood, refrigerator, washer
- Has fireplace (y/n) Yes
- Laundry information In house
- Interior features Closet organizer, dining/living combo
- County Capital regional district
- Area Sooke
- View Mountain(s)
- Water source Municipal
- Zoning description Residential
- Directions 5393
- Exposure Southwest
- Lot desc Cul-de-sac
- Lot size (acres) 0.11
- Basement information None
- Building size 2530
- Mls® # 1017271
- Property sub type Single family residence
- Status Active
- Virtual tour
- Tax year 2025
- Second: 6m X 7m
Level: 2nd - Ensuite Second: 5m X 17m
Level: 2nd - Laundry Second: 4m X 5m
Level: 2nd - Bedroom Second: 10m X 13m
Level: 2nd - Bedroom Second: 10m X 14m
Level: 2nd - Loft Second: 14m X 10m
Level: 2nd - Bathroom Second: 5m X 8m
Level: 2nd - Primary bedroom Second: 14m X 16m
Level: 2nd - Bathroom Main: 5m X 6m
Level: Main - Den Main: 9m X 10m
Level: Main - Dining room Main: 10m X 12m
Level: Main - Main: 20m X 20m
Level: Main - Main: 5m X 6m
Level: Main - Kitchen Main: 11m X 13m
Level: Main - Main: 5m X 12m
Level: Main - Living room Main: 14m X 17m
Level: Main
- Listing type identifier Idx

$-2,586
/ Month












