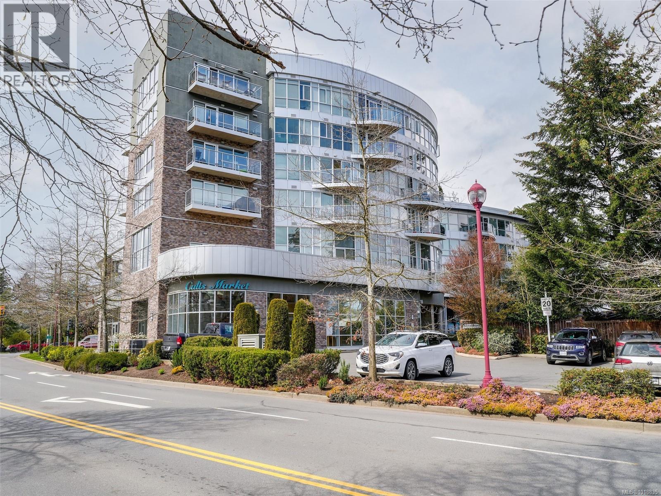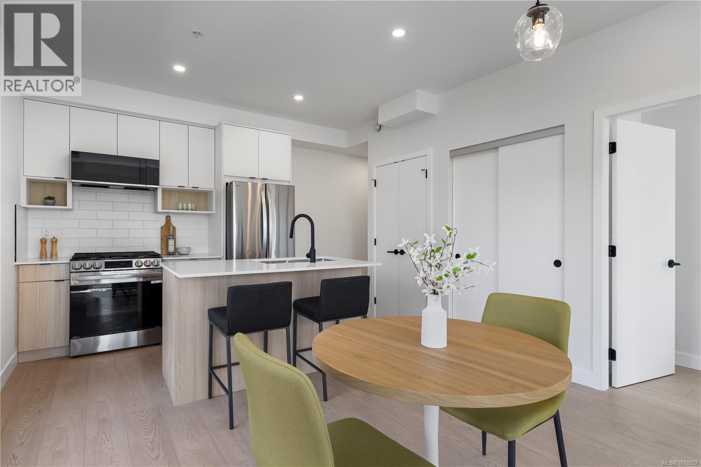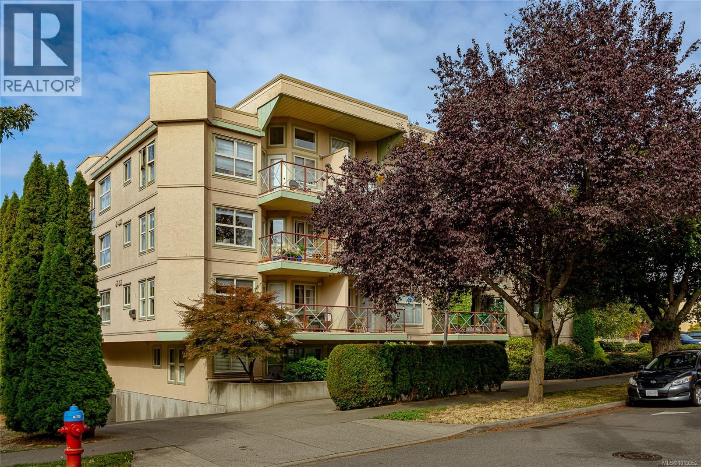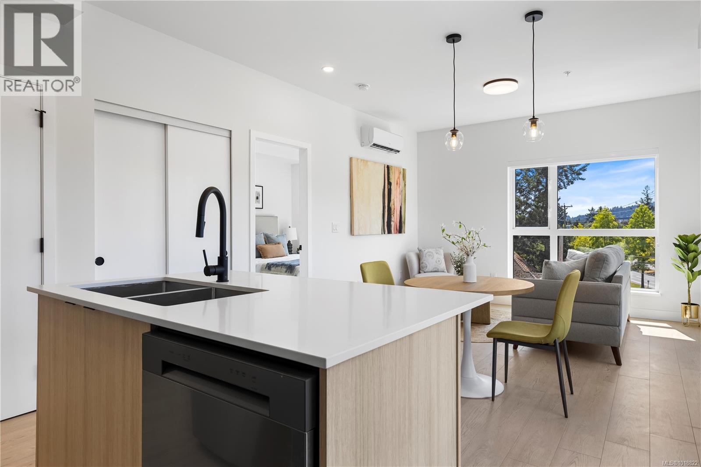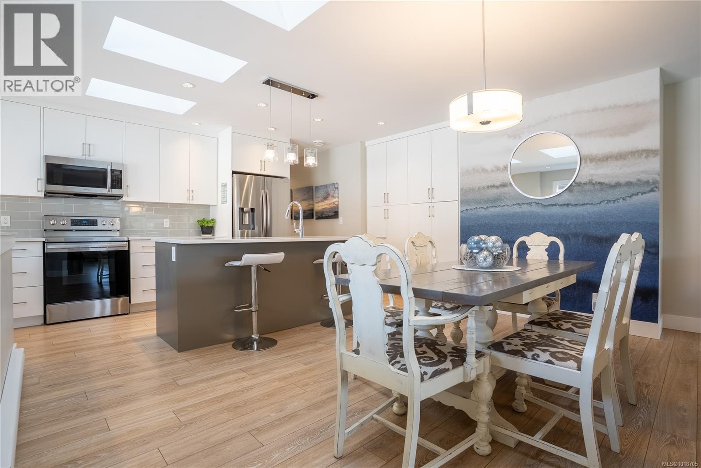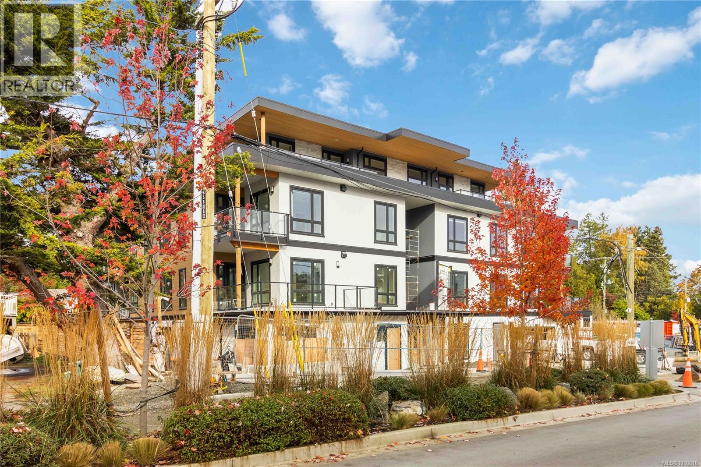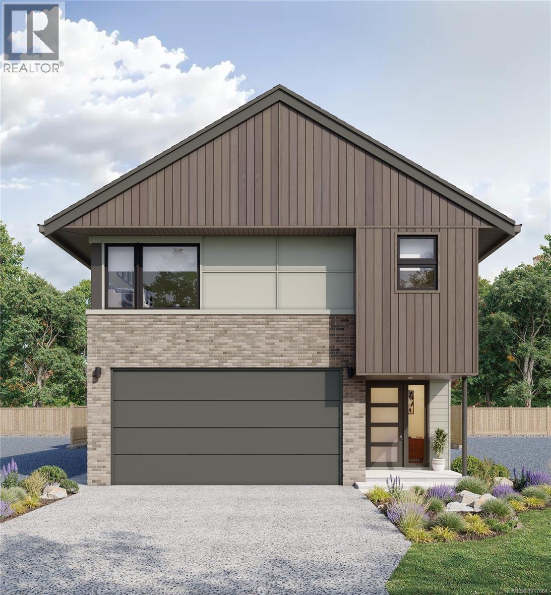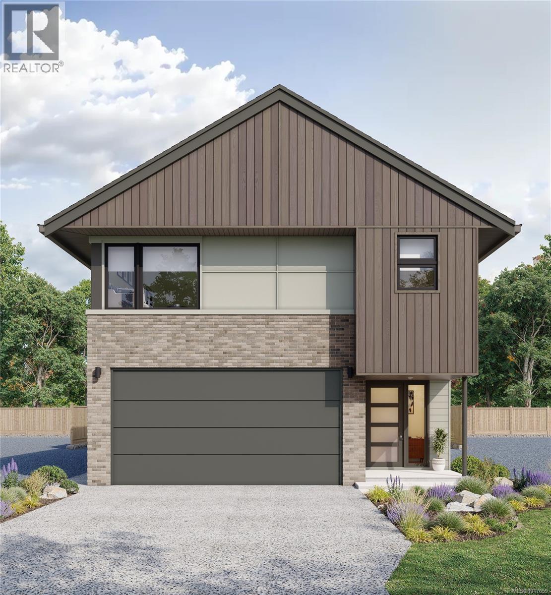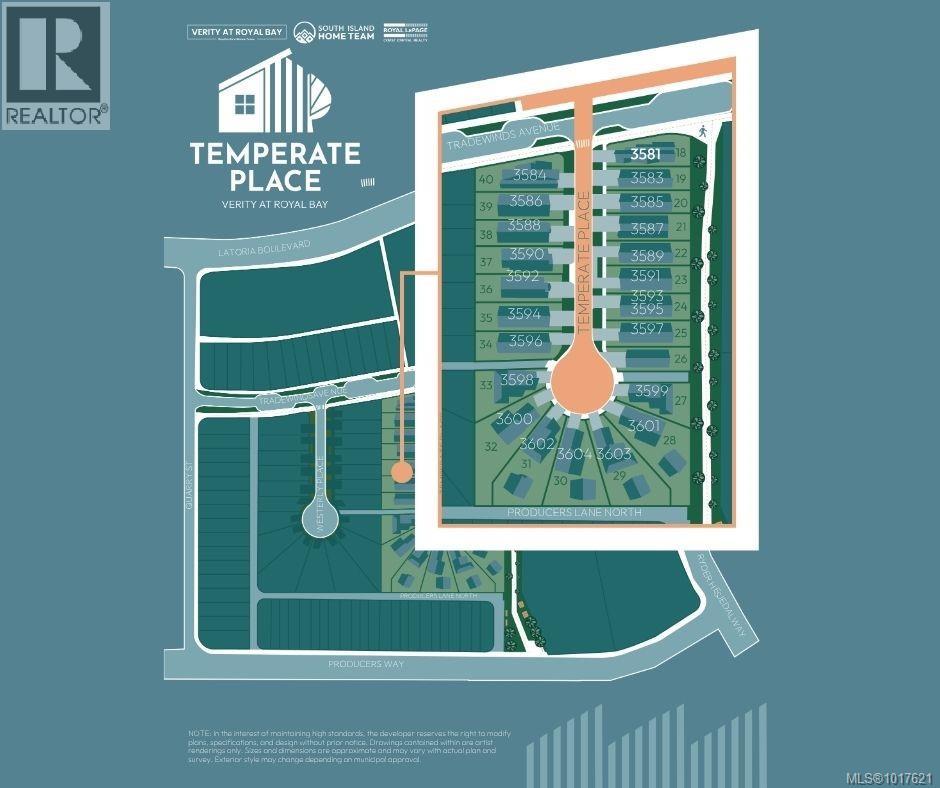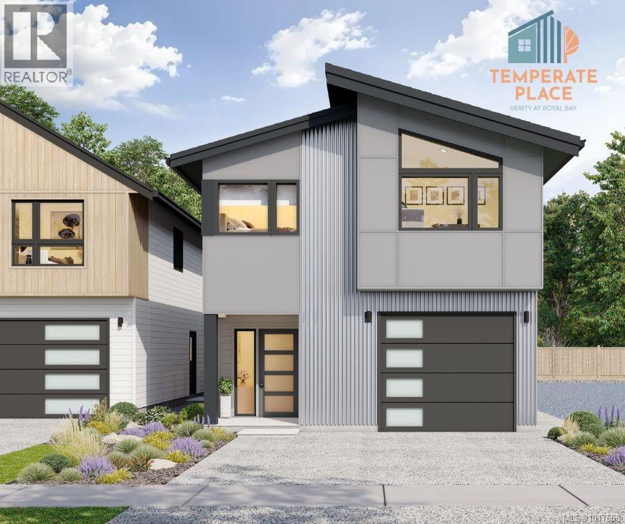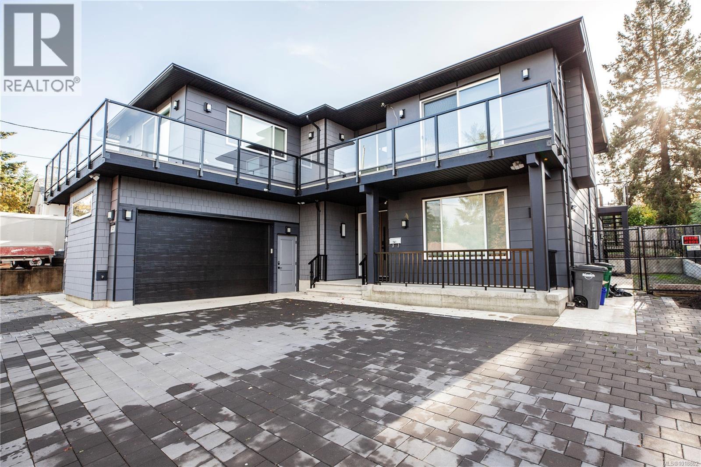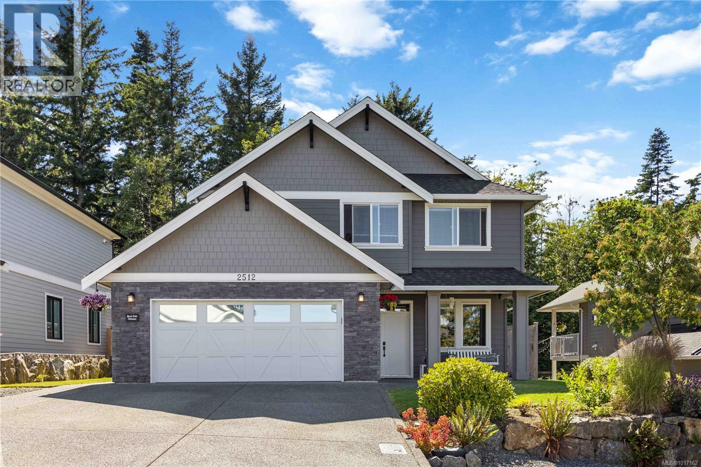
2512 W Trail Crt Ct
2512 W Trail Crt Ct
Highlights
Description
- Home value ($/Sqft)$359/Sqft
- Time on Houseful20 days
- Property typeSingle family
- StyleWestcoast,other
- Neighbourhood
- Median school Score
- Year built2019
- Mortgage payment
A meticulously crafted 4 bed, 4 bath+den home, including a self contained LEGAL suite above the garage! This open-concept design features 9' ceilings & a modern kitchen w/ quartz counters, high-end full sheet Corian backsplash & SS appliances. The formal dining area features a custom-built ceiling with spot lighting & shiplap finish, flowing seamlessly into your spacious living room, perfect for entertaining. Step outside to your extended patio, equipped with a HW tap and natural gas hookup. Large windows bring the forest right into the living room-it's like living in nature! Hike the Broomhill trails from your fully fenced, tree lined backyard! A bonus den completes the main level. Upstairs offers great separation & generously sized bedrooms. Retreat to your master bedroom with WIC+closet organizer, 5-piece spa-like ensuite w/ soaker tub & stand up shower. Features include separate electrical meters, central vac, HW on demand, double car garage, plenty of storage throughout & more! (id:63267)
Home overview
- Cooling Air conditioned
- Heat source Electric, natural gas
- Heat type Baseboard heaters, heat pump
- # parking spaces 5
- # full baths 4
- # total bathrooms 4.0
- # of above grade bedrooms 4
- Has fireplace (y/n) Yes
- Subdivision Broomhill
- View Mountain view, valley view
- Zoning description Residential
- Lot dimensions 6499
- Lot size (acres) 0.15270206
- Building size 2922
- Listing # 1017162
- Property sub type Single family residence
- Status Active
- Kitchen 2.743m X 2.134m
- Living room 3.962m X 2.743m
- Ensuite 5 - Piece
Level: 2nd - Bedroom 3.353m X 3.353m
Level: 2nd - Bathroom 4 - Piece
Level: 2nd - Bathroom 4 - Piece
Level: 2nd - Bedroom 3.658m X 3.353m
Level: 2nd - Primary bedroom 4.572m X 3.658m
Level: 2nd - Bedroom 3.353m X 2.743m
Level: 2nd - Den 3.048m X 2.743m
Level: Main - Living room 5.486m X 4.267m
Level: Main - Laundry 1.524m X 2.743m
Level: Main - Kitchen 3.353m X 2.743m
Level: Main - 1.524m X 4.267m
Level: Main - Bathroom 2 - Piece
Level: Main - 5.182m X 2.134m
Level: Main - Dining room 3.353m X 3.048m
Level: Main
- Listing source url Https://www.realtor.ca/real-estate/28984866/2512-west-trail-crt-sooke-broomhill
- Listing type identifier Idx

$-2,800
/ Month

