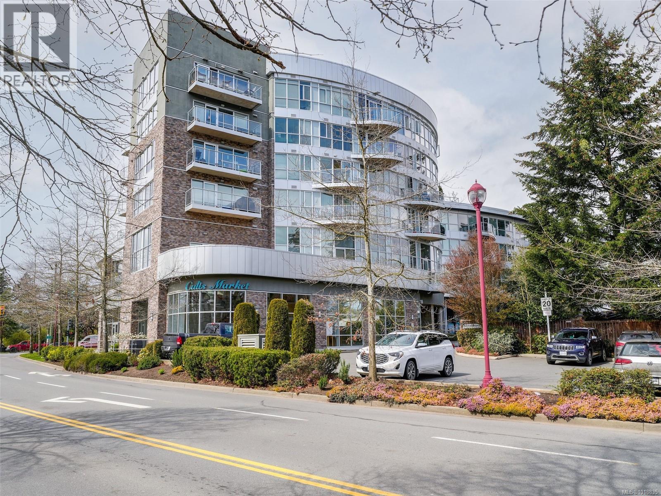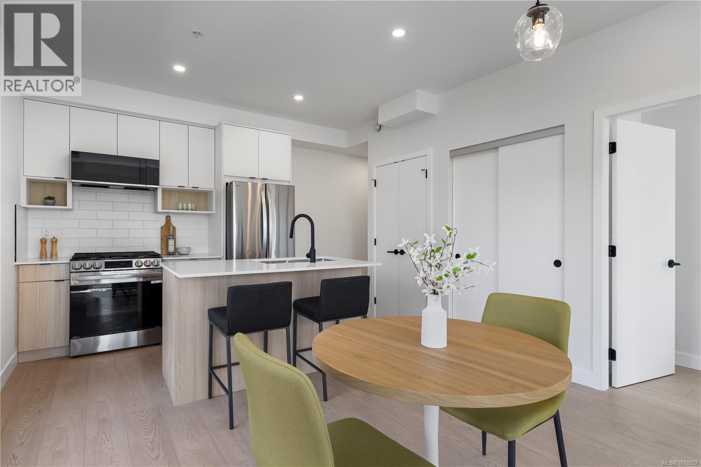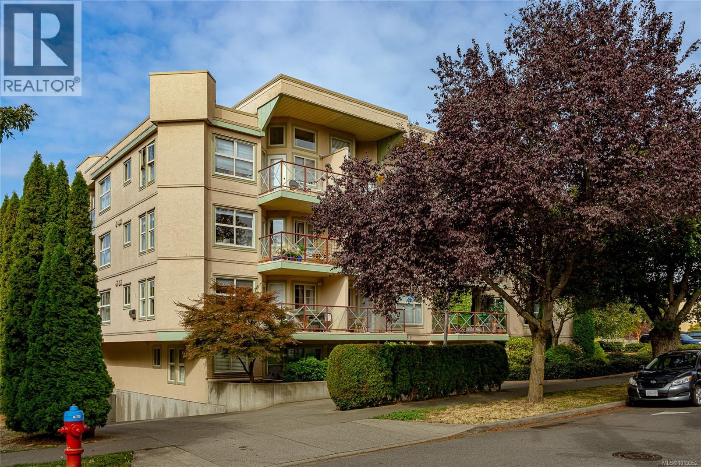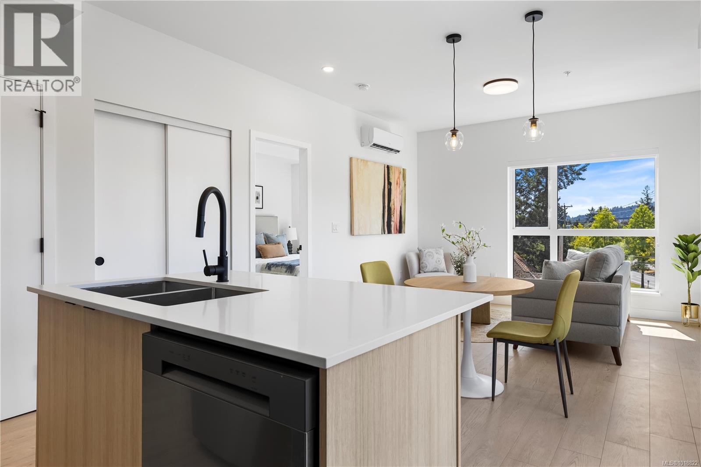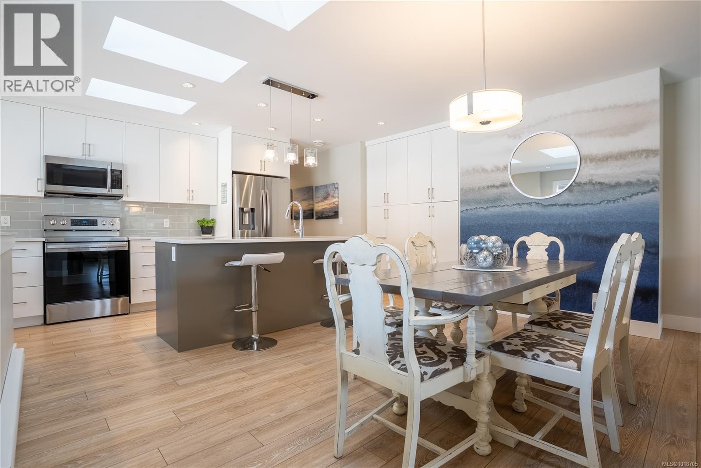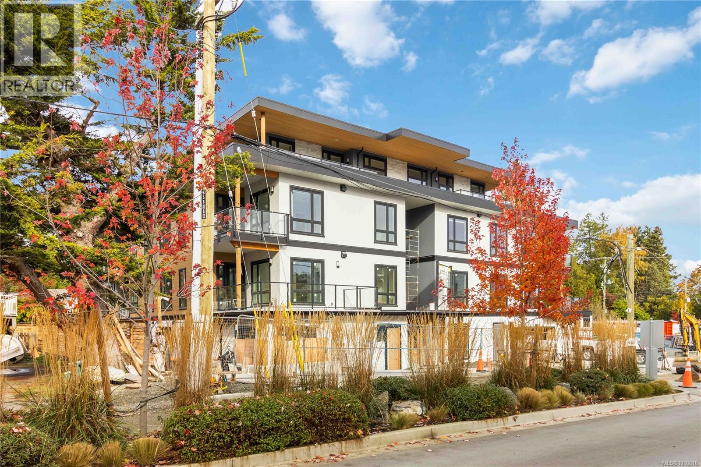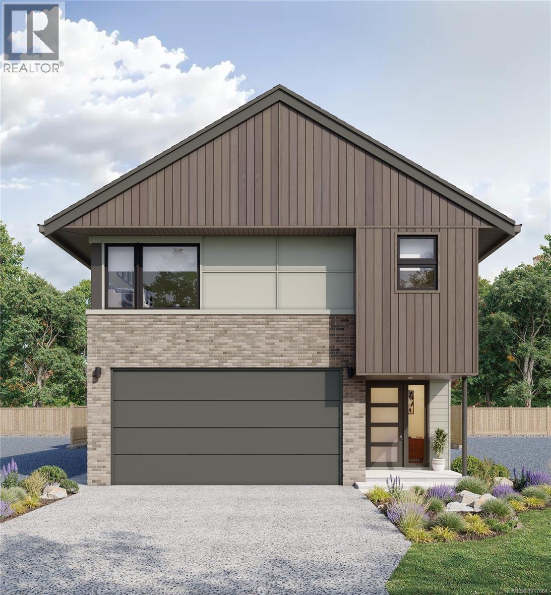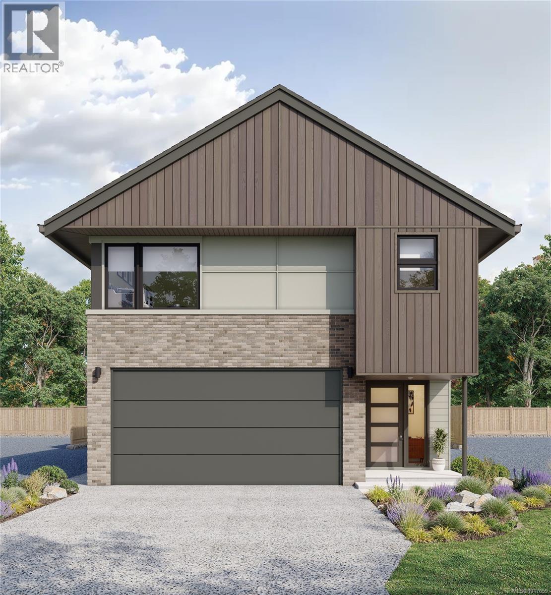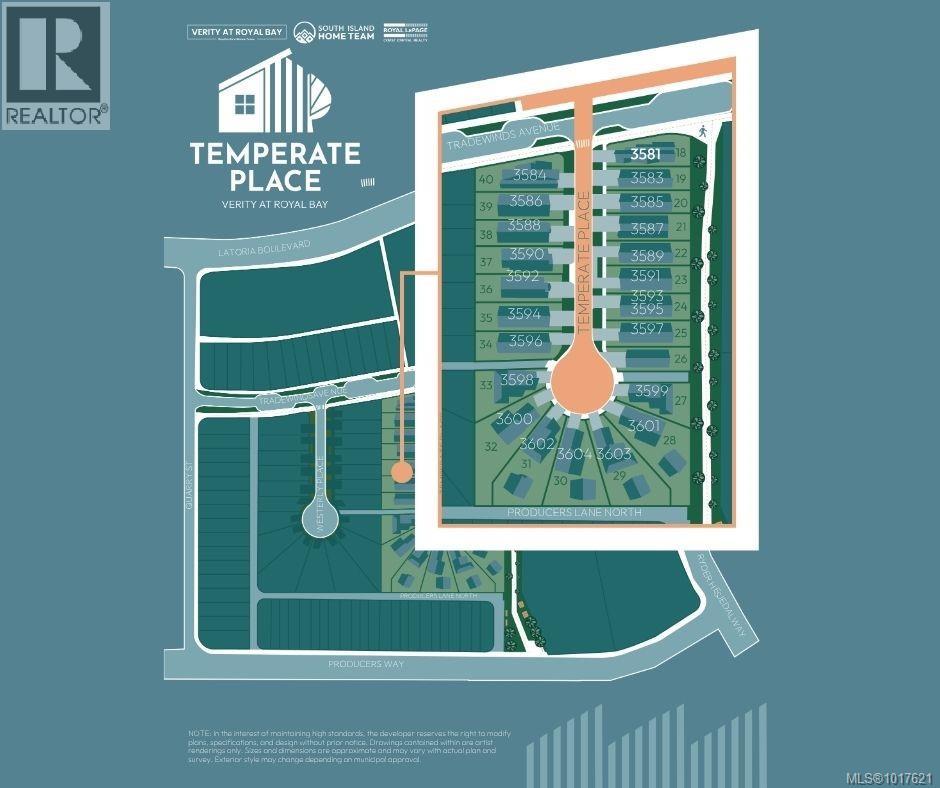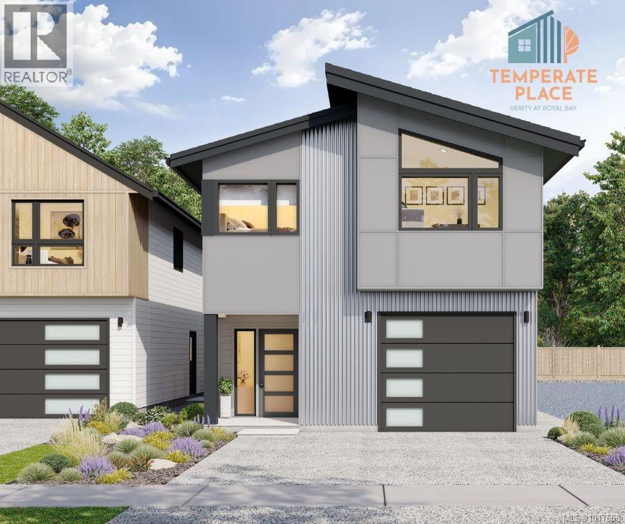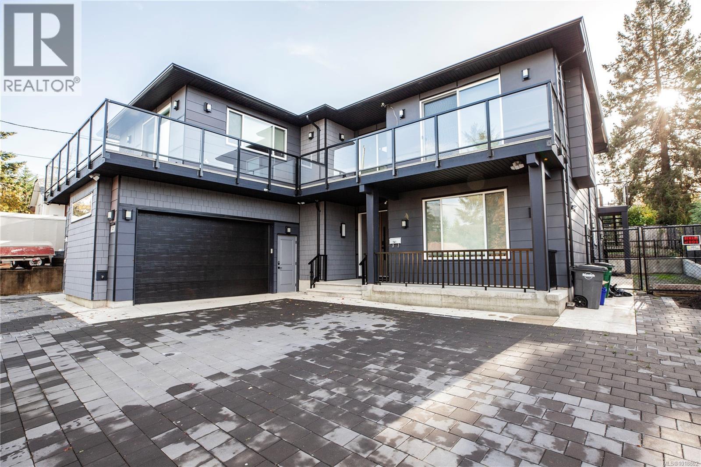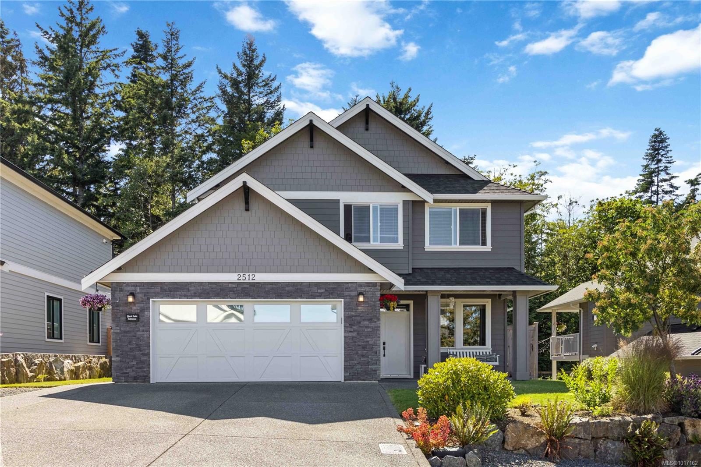
2512 W Trail Crt
2512 W Trail Crt
Highlights
Description
- Home value ($/Sqft)$359/Sqft
- Time on Houseful20 days
- Property typeResidential
- StyleArts & crafts, west coast
- Neighbourhood
- Median school Score
- Lot size6,534 Sqft
- Year built2019
- Garage spaces2
- Mortgage payment
A meticulously crafted 4 bed, 4 bath+den home, including a self contained LEGAL suite above the garage! This open-concept design features 9' ceilings & a modern kitchen w/ quartz counters, high-end full sheet Corian backsplash & SS appliances. The formal dining area features a custom-built ceiling with spot lighting & shiplap finish, flowing seamlessly into your spacious living room, perfect for entertaining. Step outside to your extended patio, equipped with a HW tap and natural gas hookup. Large windows bring the forest right into the living room-it's like living in nature! Hike the Broomhill trails from your fully fenced, tree lined backyard! A bonus den completes the main level. Upstairs offers great separation & generously sized bedrooms. Retreat to your master bedroom with WIC+closet organizer, 5-piece spa-like ensuite w/ soaker tub & stand up shower. Features include separate electrical meters, central vac, HW on demand, double car garage, plenty of storage throughout & more!
Home overview
- Cooling Air conditioning
- Heat type Baseboard, electric, heat pump, natural gas
- Sewer/ septic Sewer to lot
- Utilities Cable connected, compost, electricity connected, garbage, natural gas connected, phone connected, recycling, underground utilities
- Construction materials Cement fibre, frame wood, insulation: ceiling, insulation: walls, wood
- Foundation Concrete perimeter
- Roof Asphalt shingle
- Exterior features Balcony/patio
- # garage spaces 2
- # parking spaces 5
- Has garage (y/n) Yes
- Parking desc Attached, driveway, garage double
- # total bathrooms 4.0
- # of above grade bedrooms 4
- # of rooms 18
- Flooring Carpet, laminate, tile
- Appliances Dishwasher, f/s/w/d
- Has fireplace (y/n) Yes
- Laundry information In house, in unit
- Interior features Closet organizer, controlled entry, dining/living combo, eating area, soaker tub, storage
- County Capital regional district
- Area Sooke
- View Mountain(s), valley
- Water source Municipal
- Zoning description Residential
- Exposure Northeast
- Lot desc Cul-de-sac, level, private, rectangular lot, serviced
- Lot size (acres) 0.15
- Basement information None
- Building size 2922
- Mls® # 1017162
- Property sub type Single family residence
- Status Active
- Virtual tour
- Tax year 2025
- Primary bedroom Second: 4.572m X 3.658m
Level: 2nd - Bedroom Second: 3.353m X 2.743m
Level: 2nd - Bedroom Second: 3.658m X 3.353m
Level: 2nd - Bedroom Second: 3.353m X 3.353m
Level: 2nd - Bathroom Second
Level: 2nd - Bathroom Second
Level: 2nd - Ensuite Second
Level: 2nd - Second: 3.962m X 2.743m
Level: 2nd - Den Main: 3.048m X 2.743m
Level: Main - Dining room Main: 3.353m X 3.048m
Level: Main - Kitchen Main: 3.353m X 2.743m
Level: Main - Main: 6.401m X 6.096m
Level: Main - Living room Main: 5.486m X 4.267m
Level: Main - Main: 5.182m X 2.134m
Level: Main - Bathroom Main
Level: Main - Main: 1.524m X 4.267m
Level: Main - Laundry Main: 1.524m X 2.743m
Level: Main - Main: 2.743m X 2.134m
Level: Main
- Listing type identifier Idx

$-2,800
/ Month

