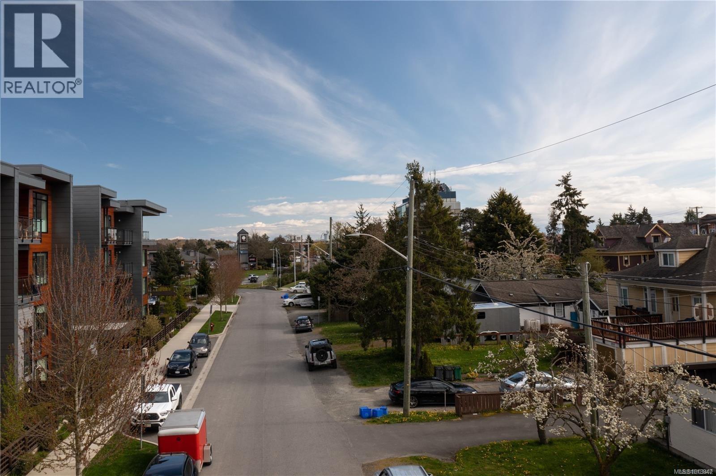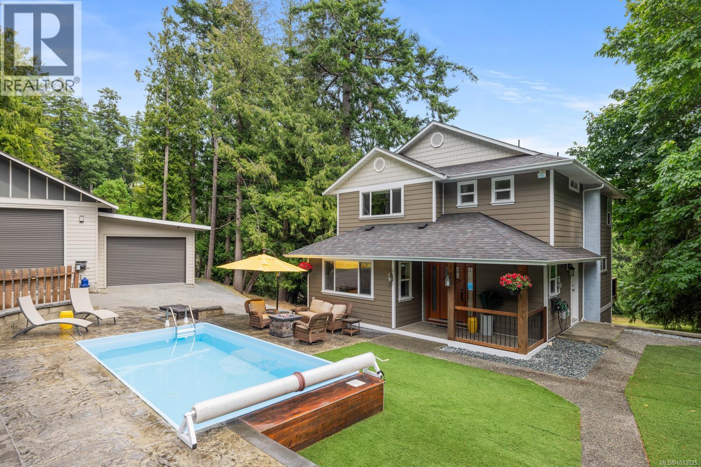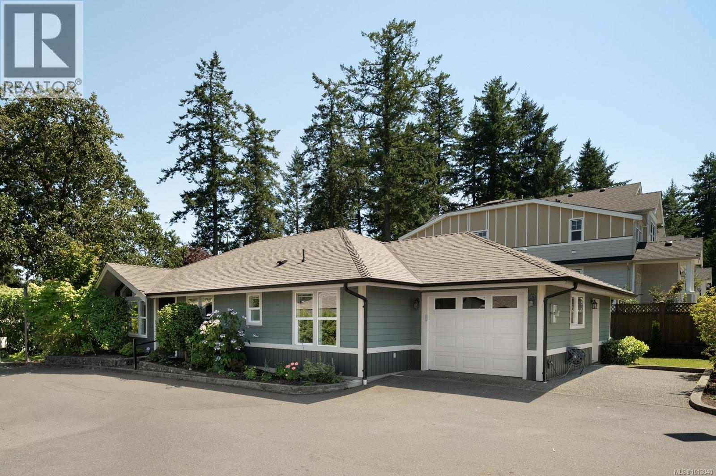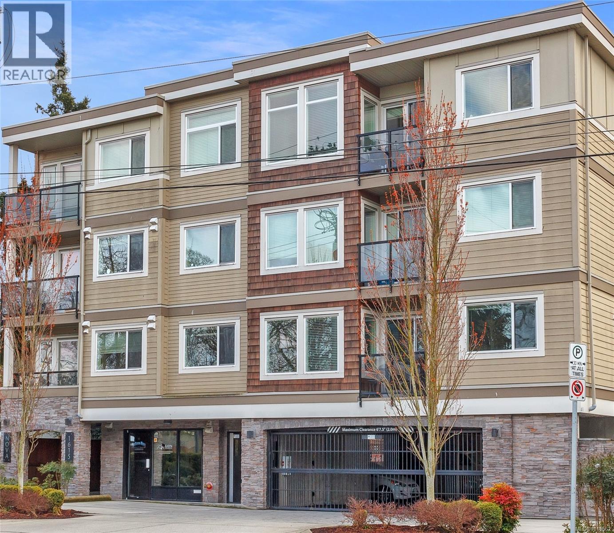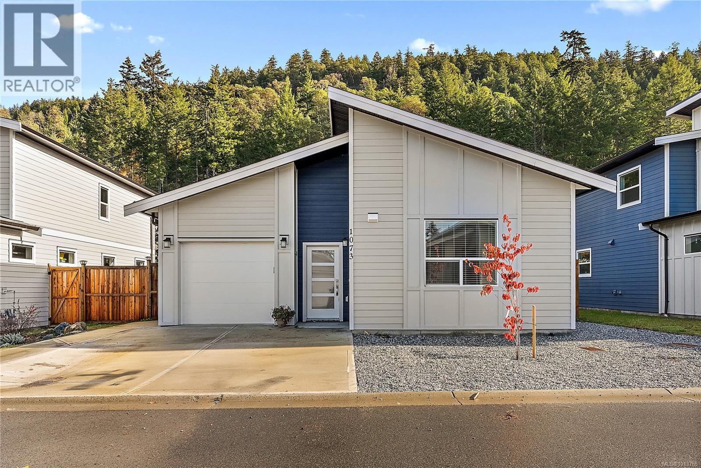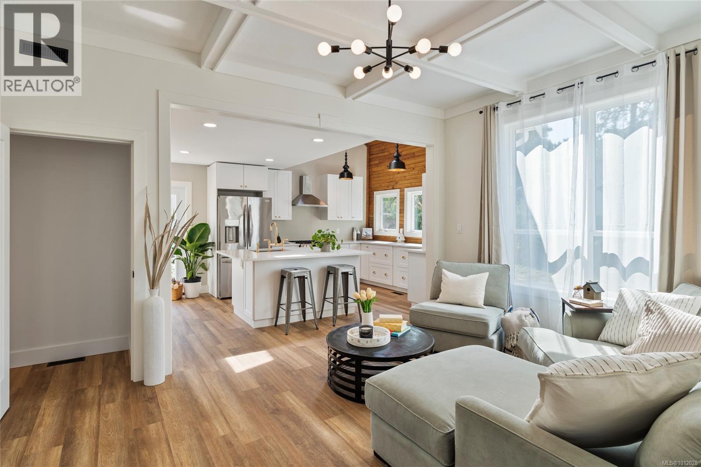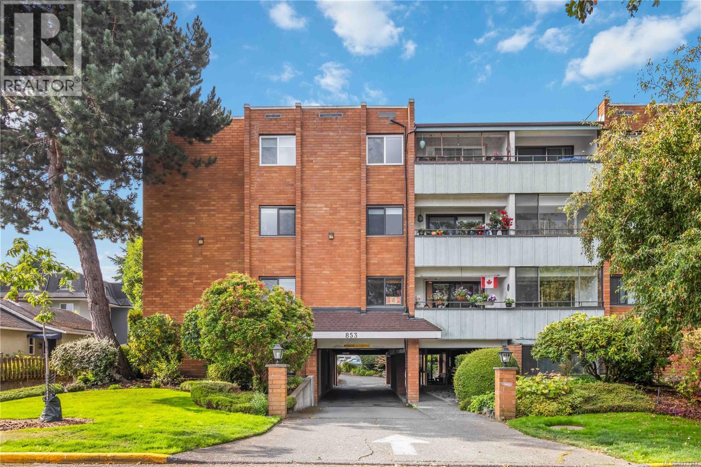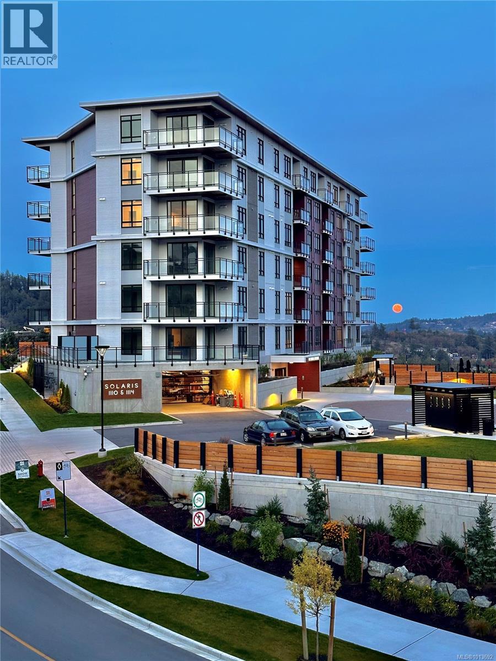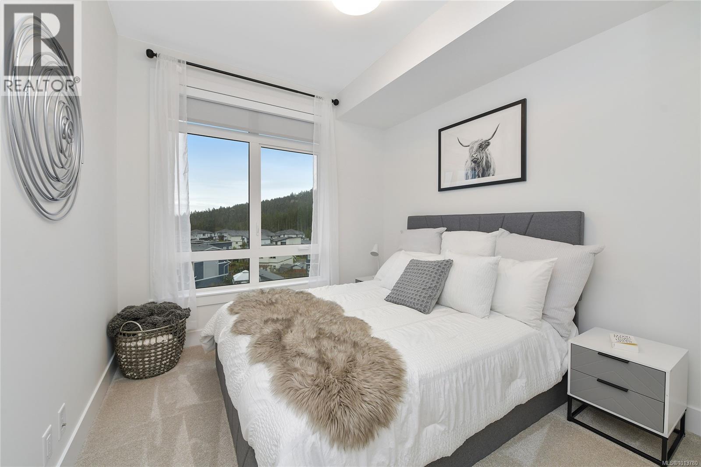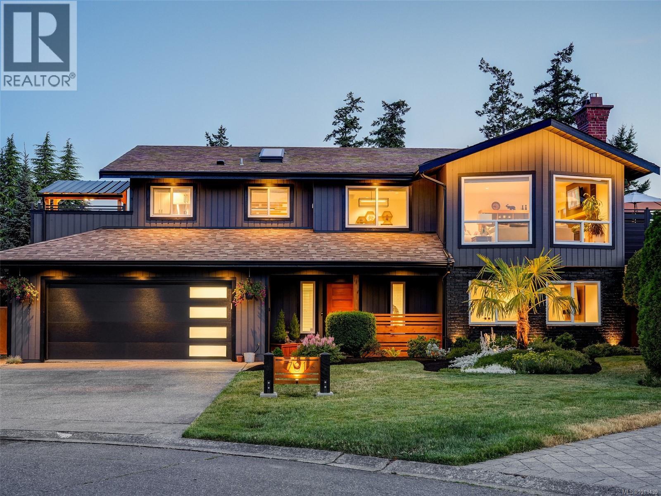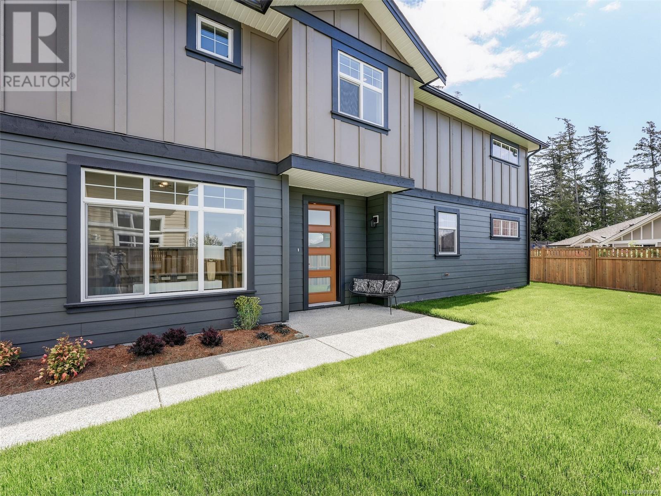
2519 Patterson Pl
2519 Patterson Pl
Highlights
Description
- Home value ($/Sqft)$376/Sqft
- Time on Houseful111 days
- Property typeSingle family
- Neighbourhood
- Median school Score
- Year built2025
- Mortgage payment
Why opt for a used property when you can purchase a new one? You'll not only save the Property Purchase Tax but you'll also enjoy the benefits of modern energy efficiency. And First Time Buyers are exempt of the GST. This two-level family home has over 2200 sqft of functionable living space with an open concept design offering a convenient office/den and laundry on the main. The spacious kitchen features custom shaker cabinets, quartz countertops, and a family sized island. The three bedrooms and flex/family room are all on the 2nd floor with the primary bedroom boasting a walk-in closet and an ensuite featuring heated tile floors, his and her sinks, quartz counters, separate shower, and soaker tub. Other features include a generous patio off the main living area and 2 balconies on the 2nd level for quite enjoyment. Plenty of parking for family, friends and guests or room for a Carriage house. Amenities such as parks, trails, sports fields, and schools all within walking distance. (id:55581)
Home overview
- Cooling Air conditioned
- Heat source Electric
- Heat type Baseboard heaters, forced air, heat pump
- # parking spaces 4
- Has garage (y/n) Yes
- # full baths 3
- # total bathrooms 3.0
- # of above grade bedrooms 3
- Has fireplace (y/n) Yes
- Subdivision Sunriver
- Zoning description Residential
- Directions 2099357
- Lot dimensions 9704
- Lot size (acres) 0.22800753
- Building size 2651
- Listing # 1001069
- Property sub type Single family residence
- Status Active
- Bedroom 5.639m X 2.845m
Level: 2nd - Bedroom 5.639m X 2.845m
Level: 2nd - Balcony 3.835m X 3.353m
Level: 2nd - Den 4.166m X 2.743m
Level: 2nd - Ensuite 4.089m X 2.21m
Level: 2nd - Balcony 3.124m X 2.134m
Level: 2nd - Bathroom 1.626m X 1.981m
Level: 2nd - Primary bedroom 5.131m X 4.42m
Level: 2nd - Bathroom 1.702m X 1.499m
Level: Main - Living room 5.131m X 4.039m
Level: Main - 2.794m X 2.108m
Level: Main - Dining room 3.632m X 3.226m
Level: Main - 5.182m X 4.267m
Level: Main - Kitchen 4.039m X 2.718m
Level: Main - Office 3.175m X 2.464m
Level: Main - Laundry 3.175m X 2.007m
Level: Main
- Listing source url Https://www.realtor.ca/real-estate/28362916/2519-patterson-pl-sooke-sunriver
- Listing type identifier Idx

$-2,655
/ Month

