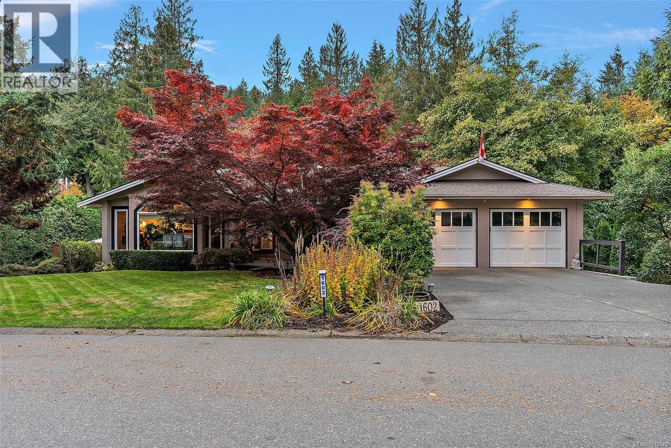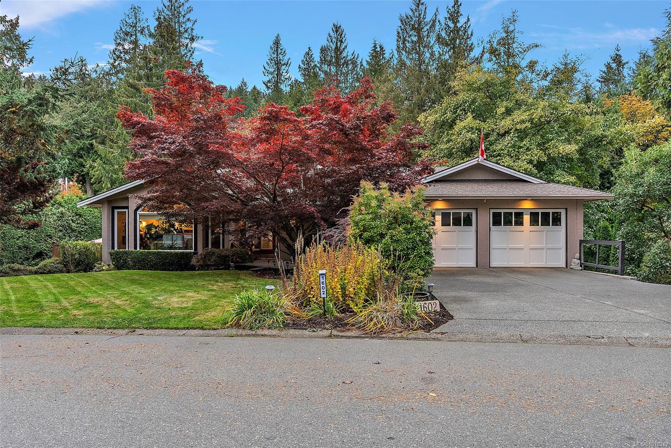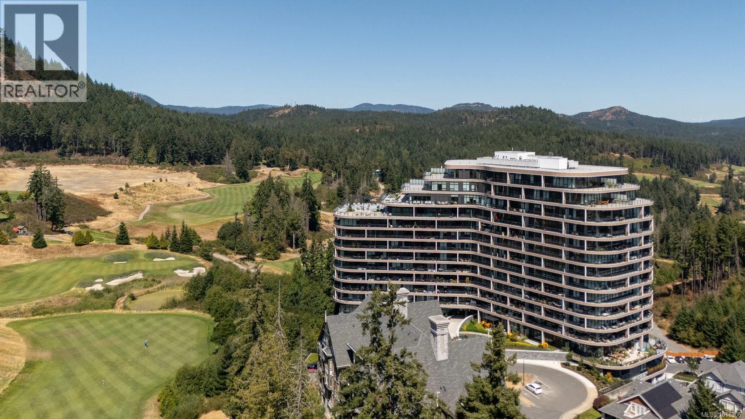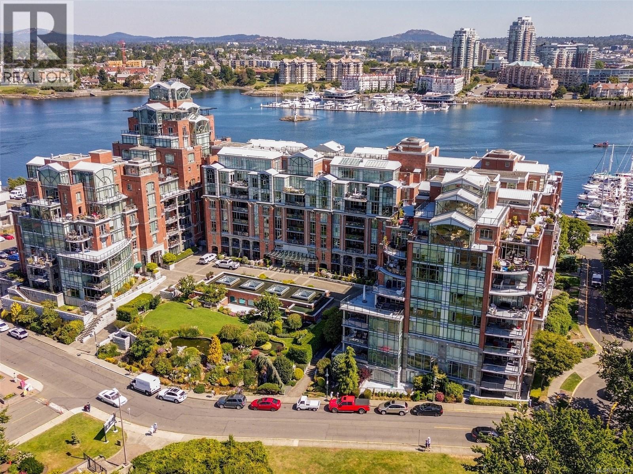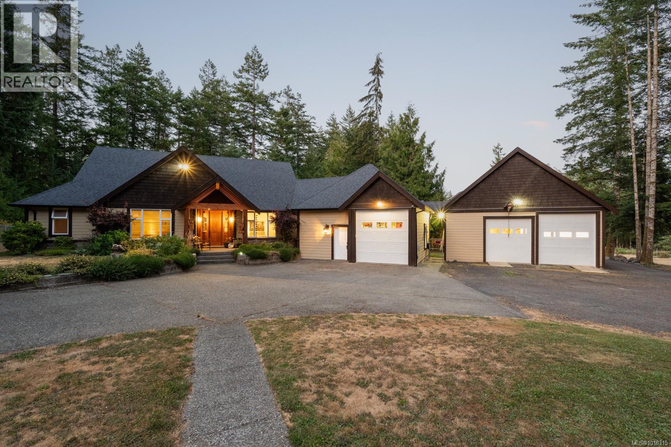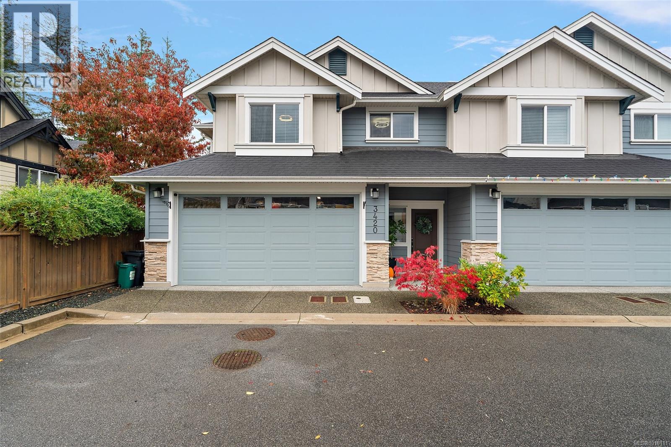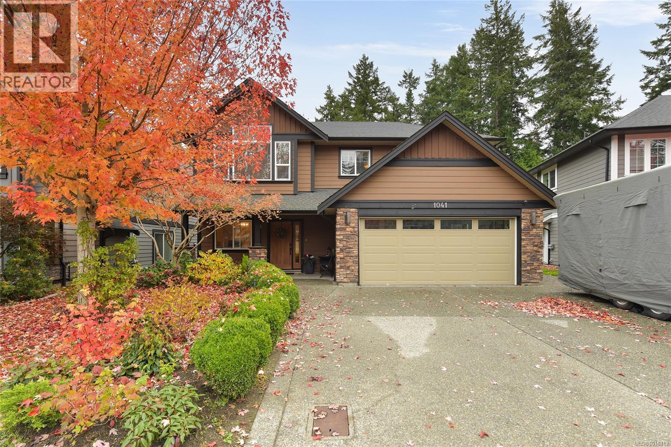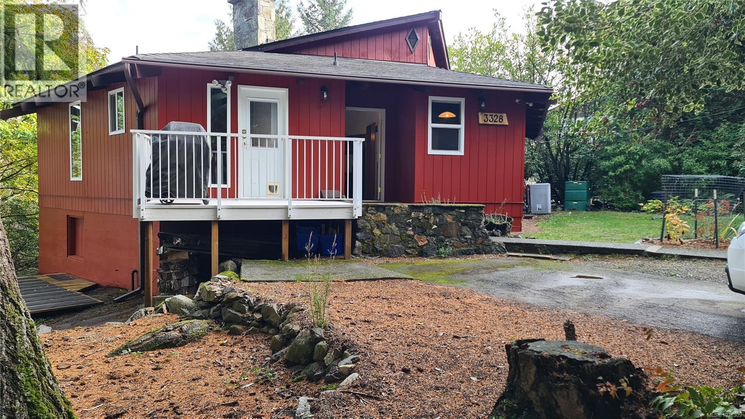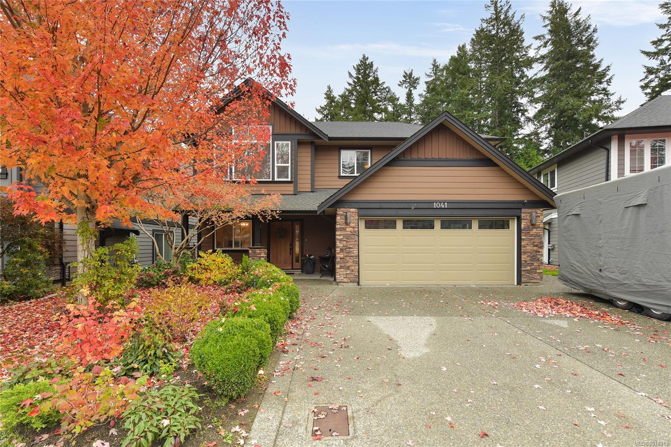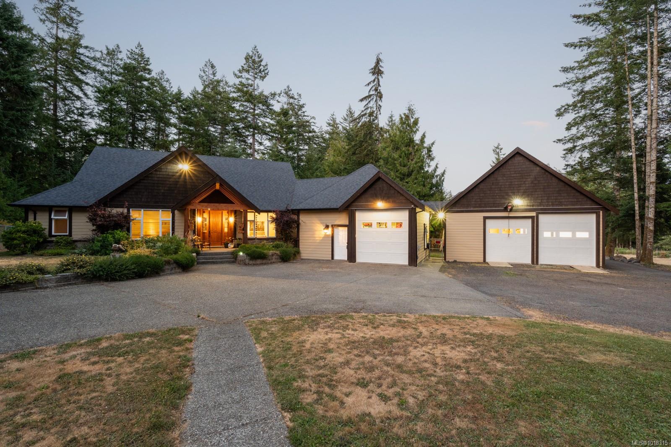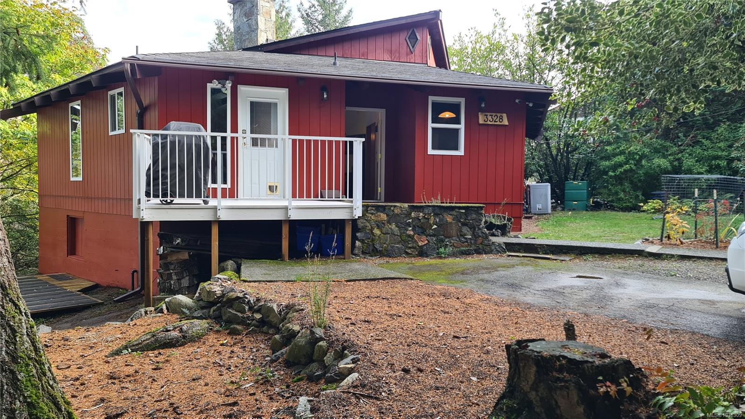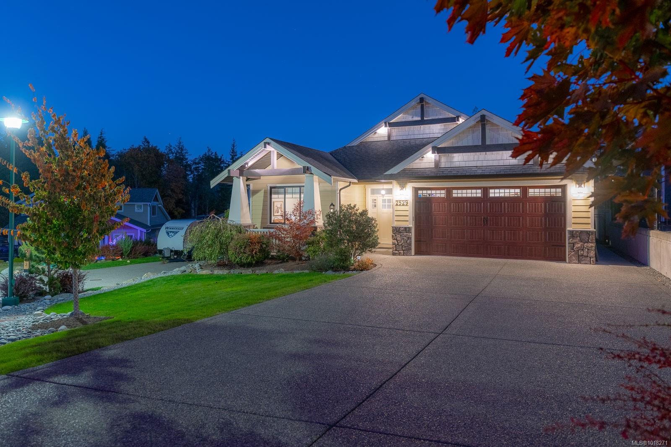
Highlights
Description
- Home value ($/Sqft)$455/Sqft
- Time on Housefulnew 24 hours
- Property typeResidential
- StyleArts & crafts
- Neighbourhood
- Median school Score
- Lot size8,712 Sqft
- Year built2019
- Mortgage payment
This beautifully appointed, craftsman style rancher offers over 1700 sq ft of thoughtfully designed living space. Inside, enjoy 9-foot ceilings and abundant natural light throughout. The stunning great room boasts soaring 12 ft ceilings, exposed beams, transom windows, a cozy gas fireplace and custom shelving. The kitchen features quartz countertops, large island with farmhouse sink, a gas range with pot filler, walk-in pantry and dining area with access to the covered patio for outdoor dining and entertainment. The primary suite enjoys coffered ceilings, its own access to the patio, walk-in closet and a private ensuite with heated tile floors, walk-in shower and double sinks. The yard is thoughtfully landscaped with rock gardens, trees and a firepit for cool evenings. With 3 ft crawl space, double garage, remainder of New Home Warranty, and nestled on a cul-de-sac a short distance to parks, walking and hiking trails, this immaculate home is a rare blend of comfort, style and location.
Home overview
- Cooling None
- Heat type Electric, forced air, natural gas, radiant floor
- Sewer/ septic Sewer to lot
- Utilities Cable connected, electricity connected, natural gas connected, underground utilities
- Construction materials Frame wood, insulation: ceiling, insulation: walls, stone, wood
- Foundation Concrete perimeter
- Roof Fibreglass shingle
- Exterior features Balcony/patio, sprinkler system
- # parking spaces 3
- Parking desc Carport double, driveway
- # total bathrooms 3.0
- # of above grade bedrooms 3
- # of rooms 14
- Flooring Laminate, tile
- Appliances Dishwasher, f/s/w/d
- Has fireplace (y/n) Yes
- Laundry information In unit
- Interior features Closet organizer, dining/living combo, soaker tub
- County Capital regional district
- Area Sooke
- Water source Municipal
- Zoning description Residential
- Exposure South
- Lot desc Cul-de-sac, irregular lot
- Lot size (acres) 0.2
- Basement information Crawl space
- Building size 2144
- Mls® # 1018271
- Property sub type Single family residence
- Status Active
- Virtual tour
- Tax year 2025
- Main: 4.166m X 4.343m
Level: Main - Main: 5.74m X 6.274m
Level: Main - Ensuite Main
Level: Main - Living room Main: 3.861m X 6.477m
Level: Main - Bathroom Main
Level: Main - Bathroom Main
Level: Main - Bedroom Main: 3.658m X 3.531m
Level: Main - Dining room Main: 3.353m X 3.759m
Level: Main - Bedroom Main: 3.556m X 3.81m
Level: Main - Main: 1.93m X 2.591m
Level: Main - Kitchen Main: 3.607m X 3.886m
Level: Main - Main: 1.702m X 2.667m
Level: Main - Primary bedroom Main: 4.597m X 3.912m
Level: Main - Laundry Main: 3.988m X 2.718m
Level: Main
- Listing type identifier Idx

$-2,600
/ Month

