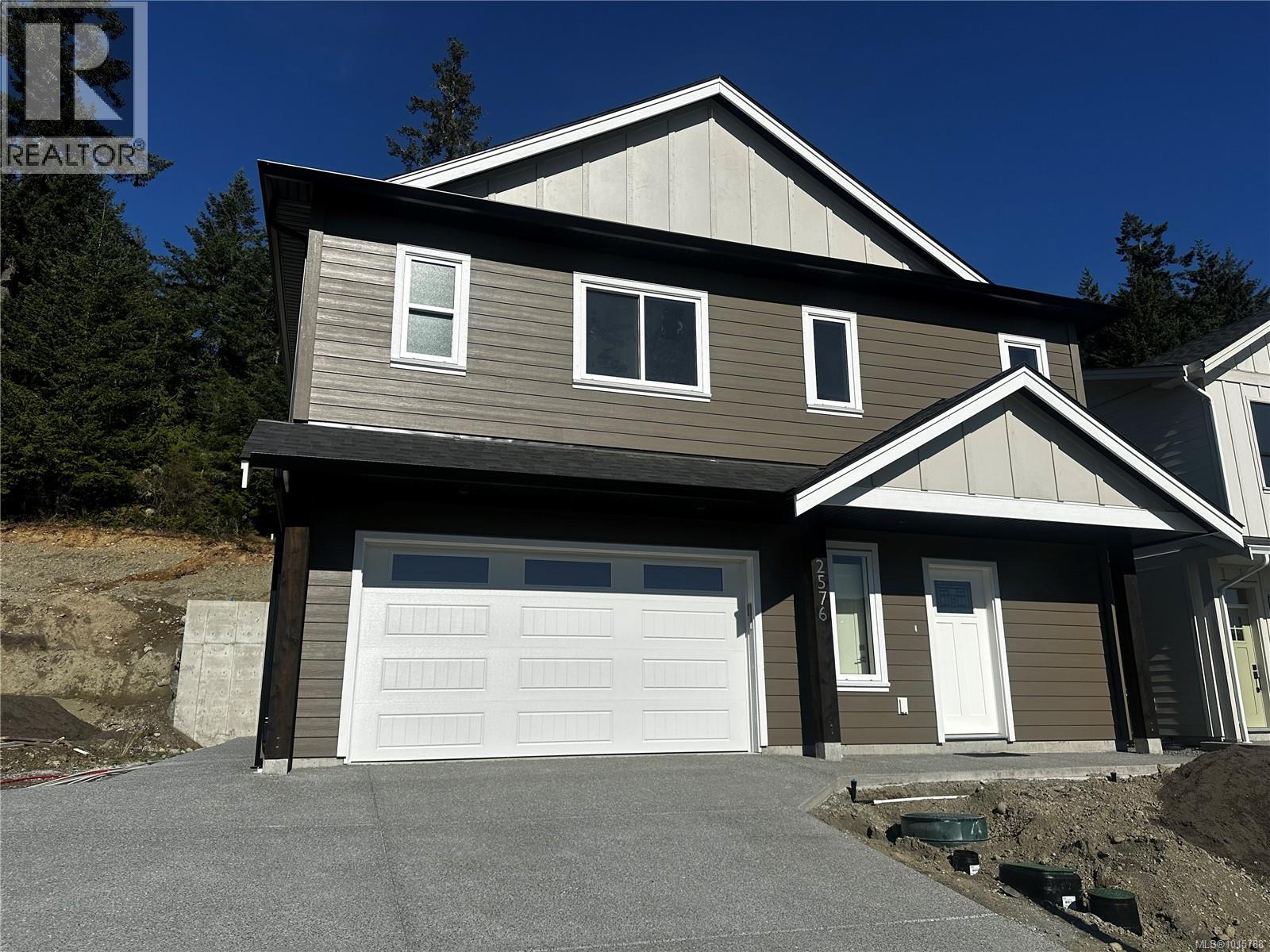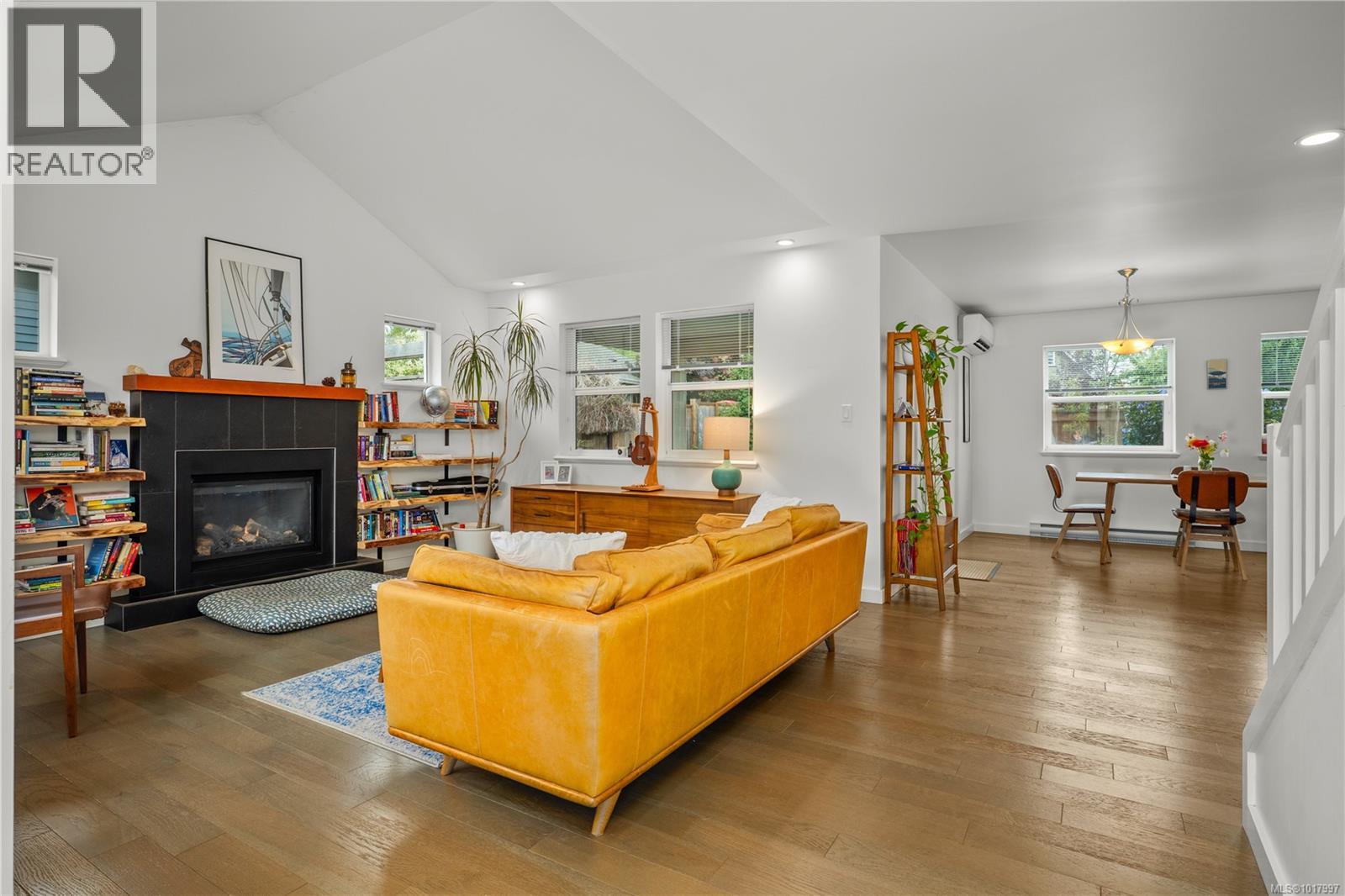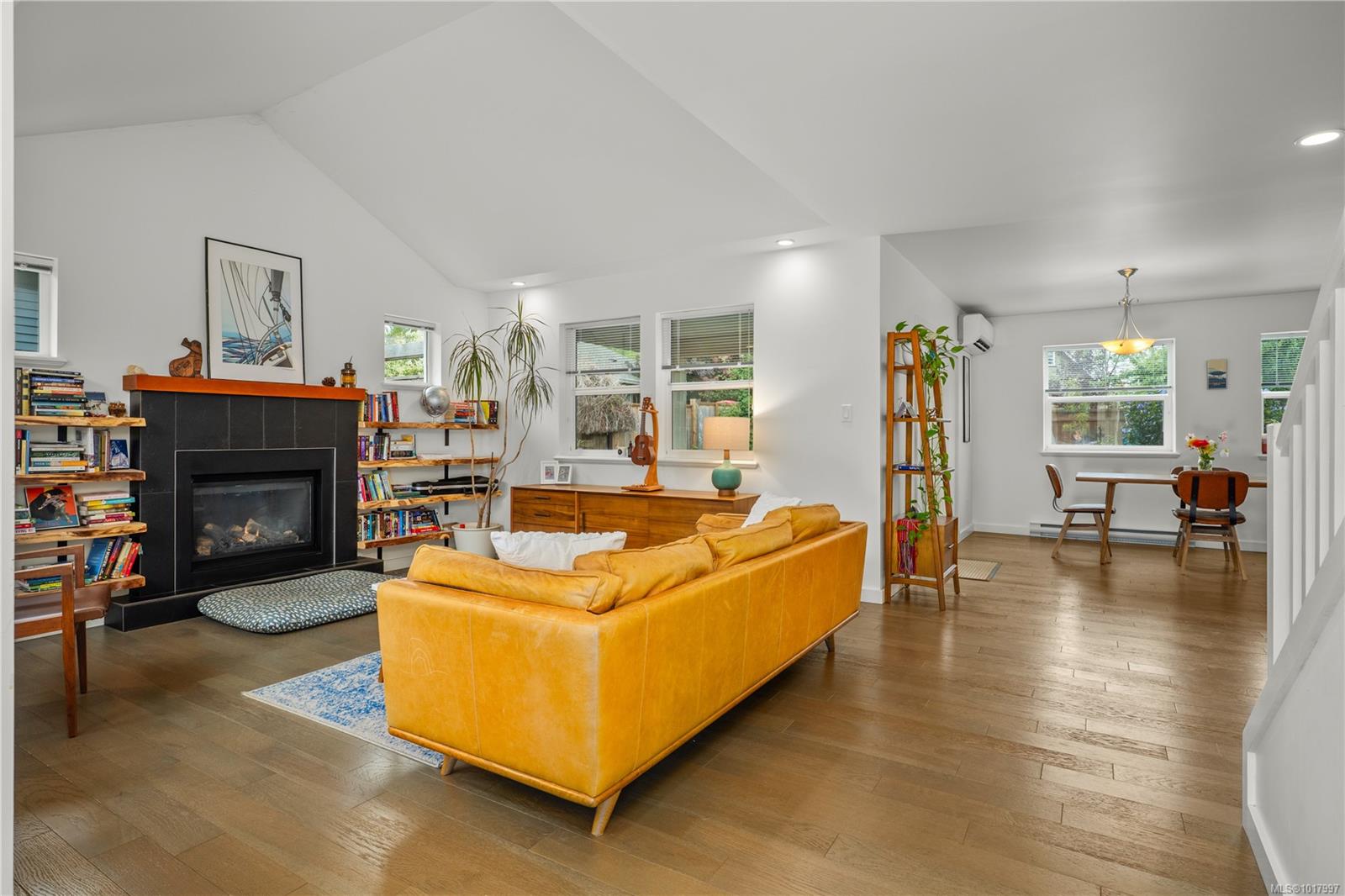
Highlights
This home is
16%
Time on Houseful
17 Days
School rated
4.3/10
Description
- Home value ($/Sqft)$399/Sqft
- Time on Houseful17 days
- Property typeSingle family
- Neighbourhood
- Median school Score
- Year built2025
- Mortgage payment
OPEN HOUSE SAT OCT 25TH 12-1:30 PM. Ready soon, this Brand new home 6 bedrooms, 3 bathrooms home on Nickson Way with a 2 bedrooms legal ground level 2 bed suite, bring mom and dad, they will love the kitchen , Currently under construction in a new area of homes that are selling for around $1.1 million to $1.4 million on the Victoria Side of Sooke in Sun River Subdivision. Backyard backs onto an acreage, ready by Summer 2025. Listed at $1.1 mill plus GST. Be 3-4 houses to see at open house, some with legal suites, 1 and 2 bed, and 1 rancher with walkout basement. (id:63267)
Home overview
Amenities / Utilities
- Cooling None
- Heat source Electric
- Heat type Baseboard heaters
Exterior
- # parking spaces 3
Interior
- # full baths 3
- # total bathrooms 3.0
- # of above grade bedrooms 5
- Has fireplace (y/n) Yes
Location
- Subdivision Sunriver
- Zoning description Residential
Lot/ Land Details
- Lot dimensions 6970
Overview
- Lot size (acres) 0.1637688
- Building size 2760
- Listing # 1015788
- Property sub type Single family residence
- Status Active
Rooms Information
metric
- Kitchen 1.829m X 3.658m
- Bedroom 3.353m X 3.048m
- Bedroom 3.353m X 3.353m
- Living room 5.182m X 3.658m
- 1.829m X 3.048m
Level: Lower - Office 3.353m X 3.353m
Level: Lower - Ensuite 4 - Piece
Level: Main - Bedroom 3.658m X 3.048m
Level: Main - Kitchen 3.658m X 3.658m
Level: Main - Laundry 1.829m X 1.524m
Level: Main - Bedroom 3.658m X 3.048m
Level: Main - Dining room 2.438m X 2.438m
Level: Main - Primary bedroom 3.962m X 4.267m
Level: Main - Bathroom 4 - Piece
Level: Main - Living room 4.267m X 4.877m
Level: Main
SOA_HOUSEKEEPING_ATTRS
- Listing source url Https://www.realtor.ca/real-estate/28952444/2576-nickson-way-sooke-sunriver
- Listing type identifier Idx
The Home Overview listing data and Property Description above are provided by the Canadian Real Estate Association (CREA). All other information is provided by Houseful and its affiliates.

Lock your rate with RBC pre-approval
Mortgage rate is for illustrative purposes only. Please check RBC.com/mortgages for the current mortgage rates
$-2,933
/ Month25 Years fixed, 20% down payment, % interest
$
$
$
%
$
%

Schedule a viewing
No obligation or purchase necessary, cancel at any time












