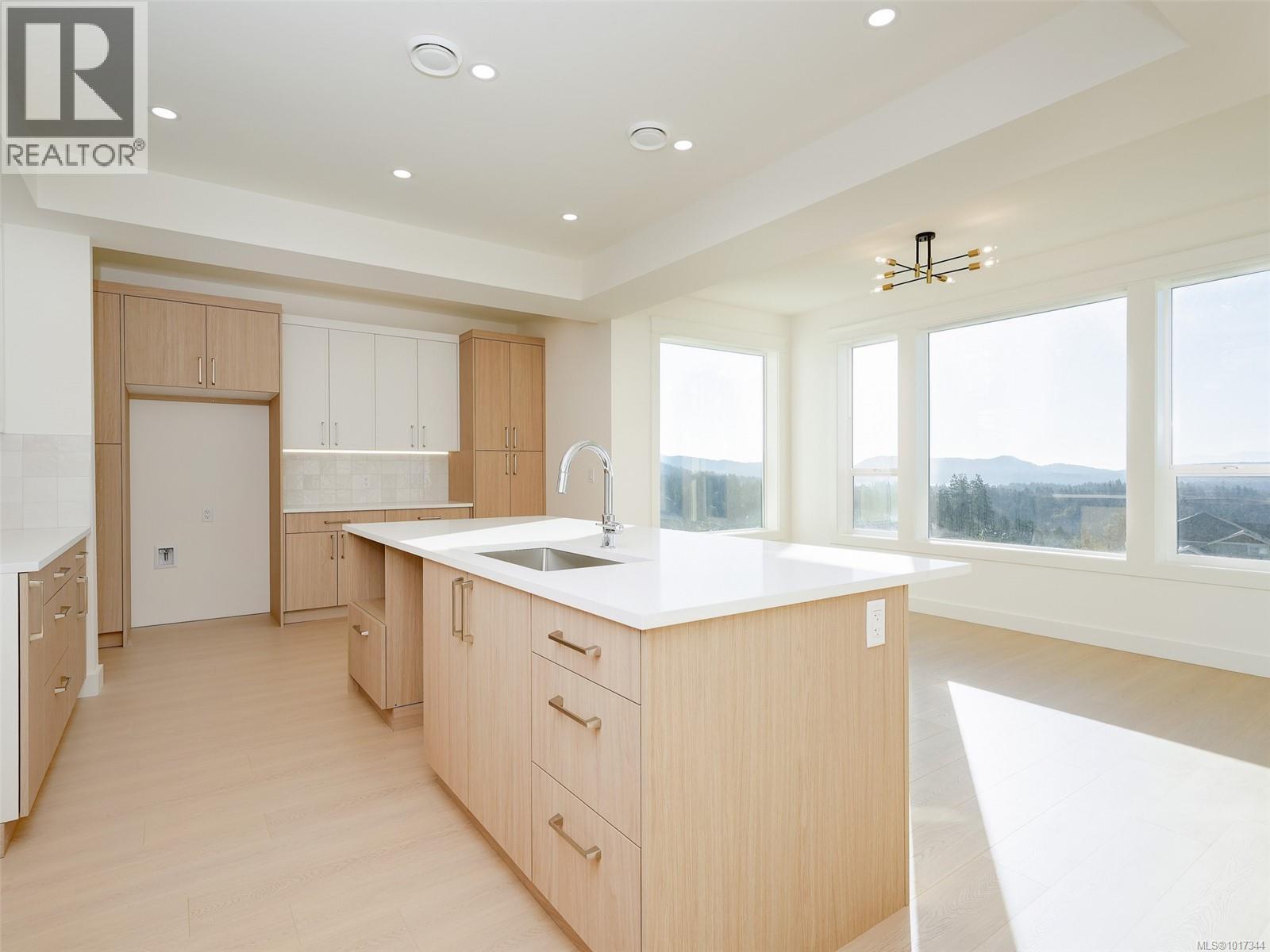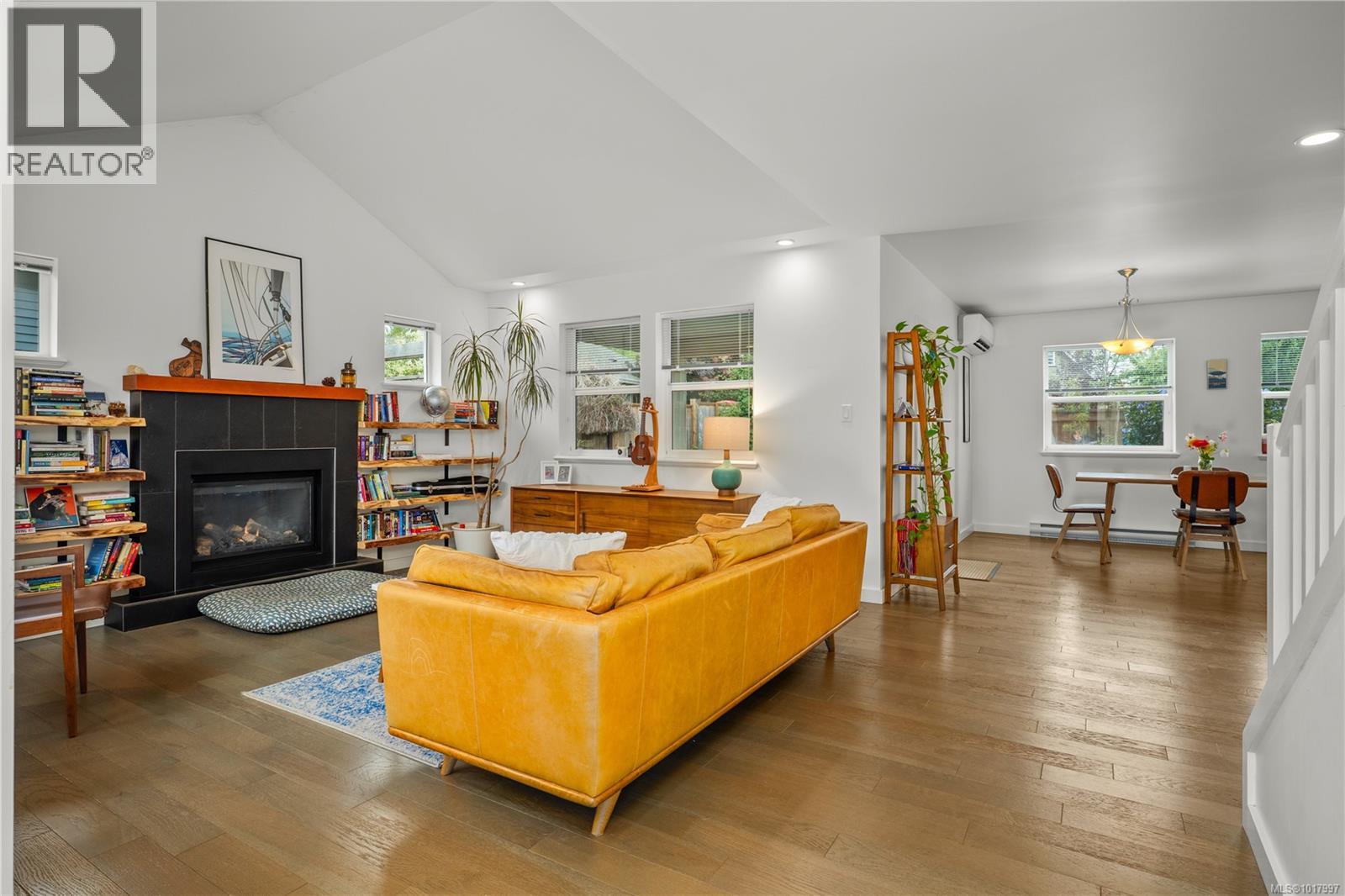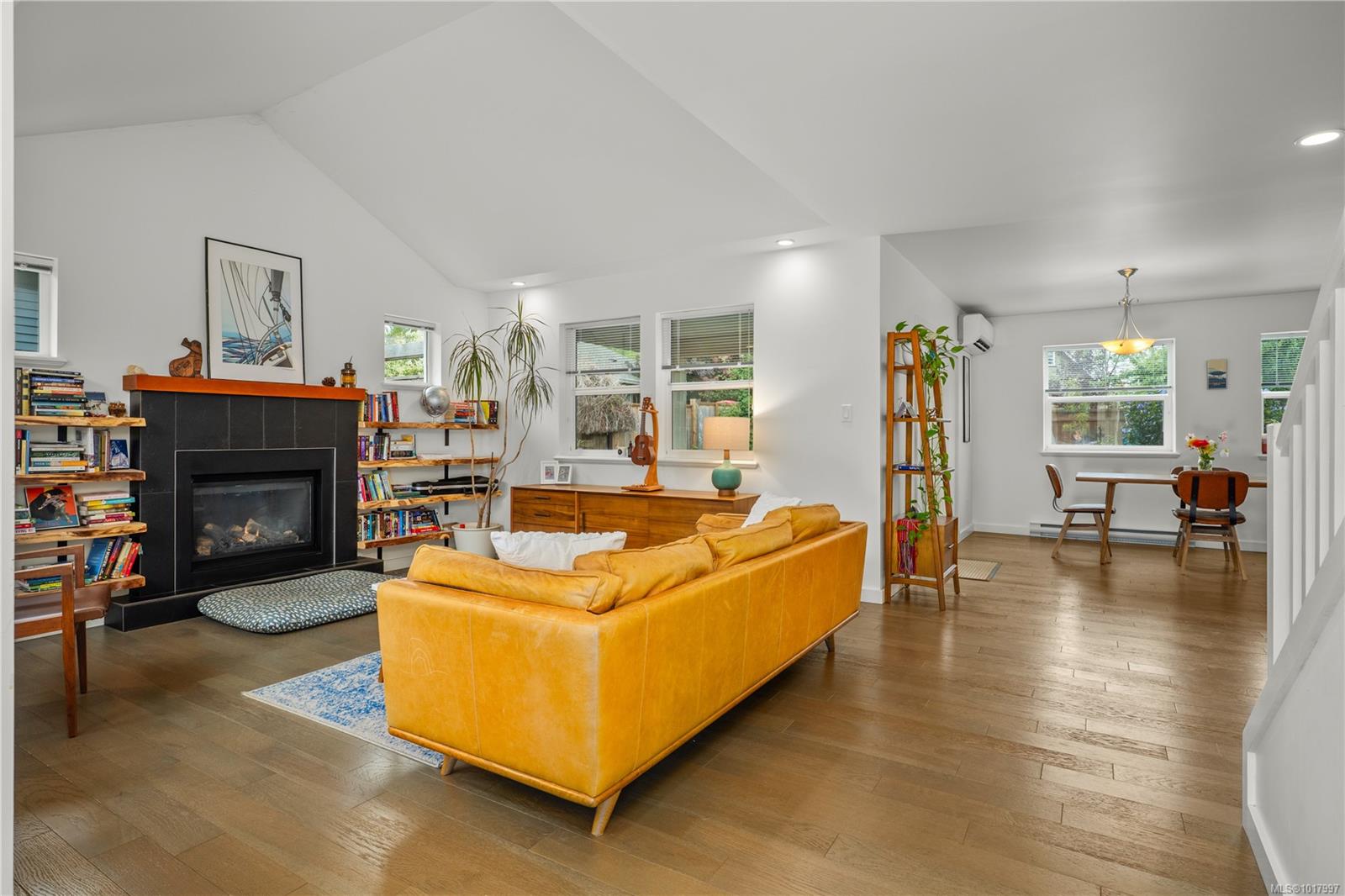
2585 Nickson Way
2585 Nickson Way
Highlights
Description
- Home value ($/Sqft)$378/Sqft
- Time on Houseful10 days
- Property typeSingle family
- Neighbourhood
- Median school Score
- Year built2025
- Mortgage payment
This executive new build in Nickson Rise sits high above Sunriver, capturing expansive views of the Sooke Basin, Olympic Mountains, & rolling hills. This 3,300+ sq ft elegant home offers 5 bedrooms plus a den, incl. a 1-bedroom suite. The vaulted main living room features large picture windows, a cozy fireplace, & uninterrupted views. The spacious kitchen with ample cabinetry flows into the dining area, opening to a serene deck perfect for morning coffee or evening sunsets. Upstairs, the primary bedroom offers sweeping views, a spa-inspired ensuite with a freestanding tub, double vanity, & a glass-enclosed shower. Two additional bedrooms & a main bath complete the level. The lower level offers the 4th bedroom/media room for the main house plus a 1-bedroom suite with a patio, ideal for extended family. Classic, tasteful finishes enhance every corner. Appliances included. This quality build available for immediate possession. Offered at $1,299,900 Plus GST. (id:63267)
Home overview
- Cooling Air conditioned
- Heat source Electric, natural gas, other
- Heat type Forced air, heat pump
- # parking spaces 4
- # full baths 4
- # total bathrooms 4.0
- # of above grade bedrooms 5
- Has fireplace (y/n) Yes
- Subdivision Sunriver
- View Mountain view, ocean view
- Zoning description Residential
- Lot dimensions 6490
- Lot size (acres) 0.1524906
- Building size 3439
- Listing # 1017344
- Property sub type Single family residence
- Status Active
- Other 3.251m X 1.295m
- Other 1.778m X 1.651m
- Bedroom 3.2m X 3.175m
Level: 2nd - Bathroom 4 - Piece
Level: 2nd - Ensuite 5 - Piece
Level: 2nd - Bedroom 3.226m X 3.175m
Level: 2nd - Primary bedroom 4.928m X 3.835m
Level: 2nd - Storage 2.997m X 2.642m
Level: Lower - Other 4.293m X 3.15m
Level: Lower - Laundry 0.914m X 1.524m
Level: Lower - Bathroom 4 - Piece
Level: Lower - Kitchen 6.071m X 4.039m
Level: Main - Living room 4.978m X 4.877m
Level: Main - Mudroom 2.692m X 1.727m
Level: Main - 2.438m X 1.88m
Level: Main - Dining room 4.242m X 3.15m
Level: Main - Den 3.175m X 3.023m
Level: Main - Bedroom 3.912m X 3.023m
Level: Main - Bathroom 2 - Piece
Level: Main - Laundry 1.88m X 1.676m
Level: Main
- Listing source url Https://www.realtor.ca/real-estate/28980705/2585-nickson-way-sooke-sunriver
- Listing type identifier Idx

$-3,466
/ Month












