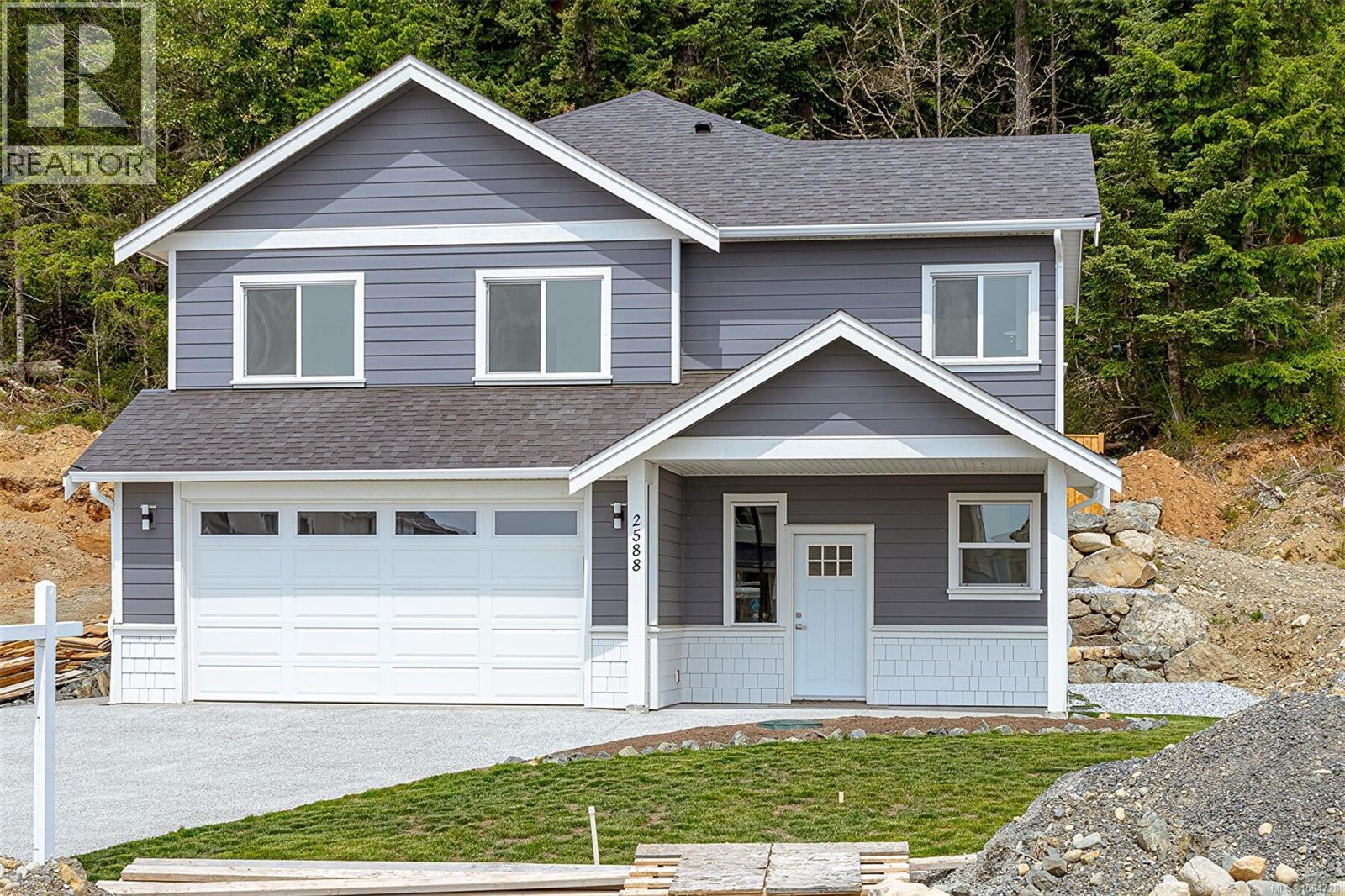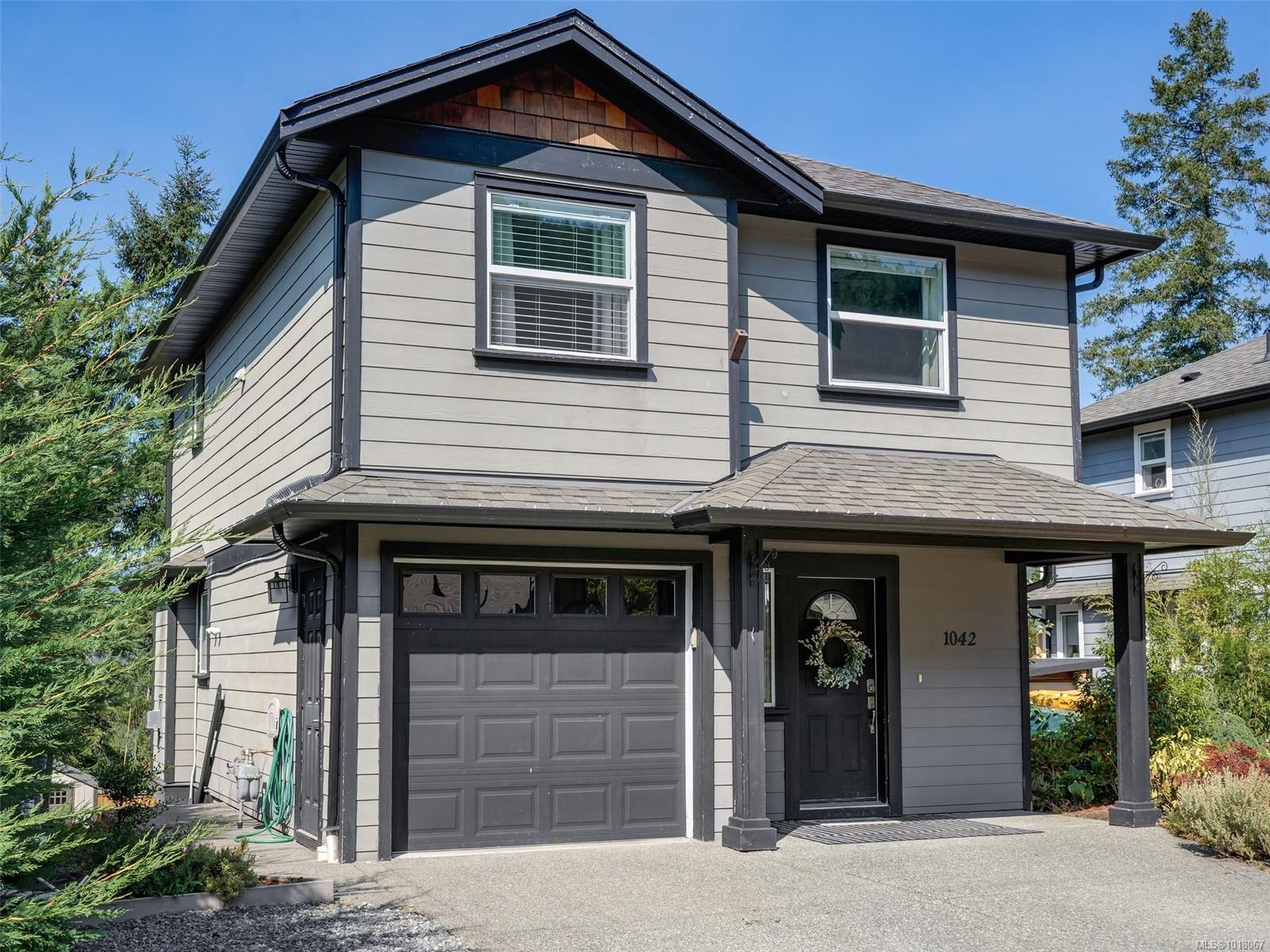
Highlights
Description
- Home value ($/Sqft)$384/Sqft
- Time on Houseful118 days
- Property typeSingle family
- Neighbourhood
- Median school Score
- Year built2024
- Mortgage payment
OPEN HOUSE SAT OCT 25TH 12-1:30 PM. Immediate Possession! Brand New 6 bed, 3 bathroom, 2 storey home, with a bright legal ground level 2 bedroom Suite (own laundry). Home is located on a quiet cul de sac in an area of new homes in Sunriver Subdivision. Located on the Victoria Side of Sooke, a few weeks away from Completion. The main floor which is upstairs walks out to a flat-level backyard that backs onto the Forest. Open kitchen with an island plus dining area with a southern exposure window and glimpses of Sooke Harbour, 3 beds, master has a walk-in closet and ensuite. Massive living room with Gas FP & lots of room for furniture and access to your sliding glass doors, back deck, and private yard. On the entrance level floor there is also a bedroom/den or office. The main house has a heat pump. Priced at 1,069,900 plus GST. ***Remember-Important to Know. No Property Purchase Tax at 1.1 Million + GST or less if your Principal Residence*** 3-4 homes will be open for viewings at open. (id:63267)
Home overview
- Cooling Air conditioned
- Heat source Electric, natural gas
- Heat type Baseboard heaters, heat pump
- # parking spaces 3
- # full baths 3
- # total bathrooms 3.0
- # of above grade bedrooms 6
- Has fireplace (y/n) Yes
- Subdivision Sunriver
- View Mountain view, ocean view
- Zoning description Residential
- Lot dimensions 6970
- Lot size (acres) 0.1637688
- Building size 2786
- Listing # 1004728
- Property sub type Single family residence
- Status Active
- Dining room 1.829m X 3.962m
- Kitchen 3.048m X 3.048m
- Bedroom 2.743m X 3.048m
- Bedroom 3.353m X 3.048m
- Living room 3.048m X 2.743m
- Bedroom 3.353m X 3.048m
Level: Lower - 1.219m X 1.524m
Level: Lower - Kitchen 3.353m X 4.572m
Level: Main - Bedroom 3.048m X 3.048m
Level: Main - Primary bedroom 4.267m X 3.962m
Level: Main - Bathroom 4 - Piece
Level: Main - Ensuite 4 - Piece
Level: Main - Dining room 3.353m X 4.267m
Level: Main - Living room 5.486m X 3.962m
Level: Main - Bedroom 3.048m X 3.048m
Level: Main
- Listing source url Https://www.realtor.ca/real-estate/28522320/2588-nickson-way-sooke-sunriver
- Listing type identifier Idx

$-2,853
/ Month












