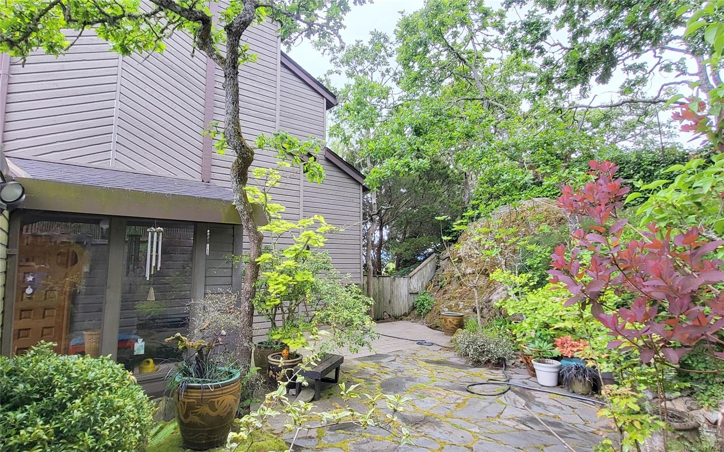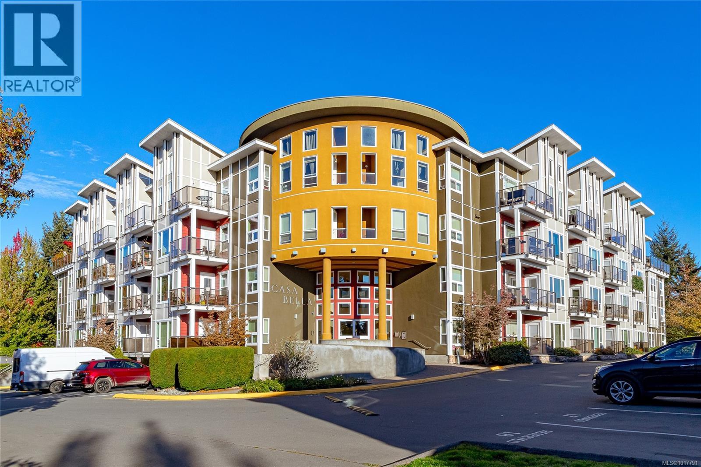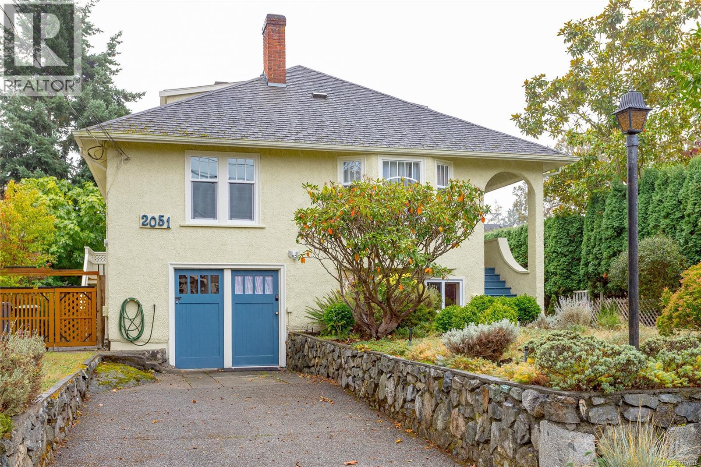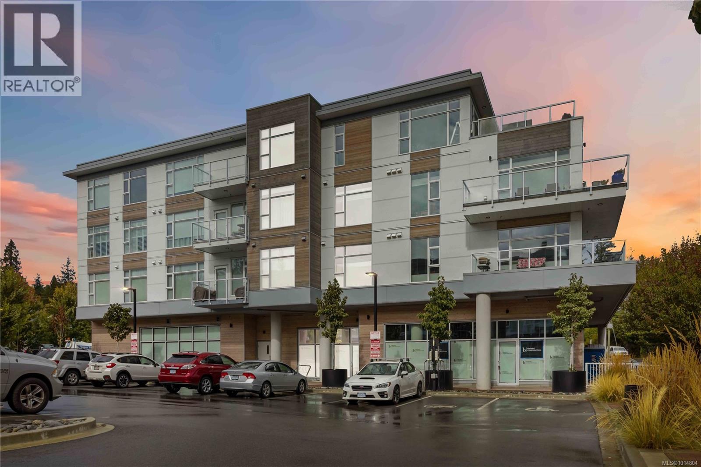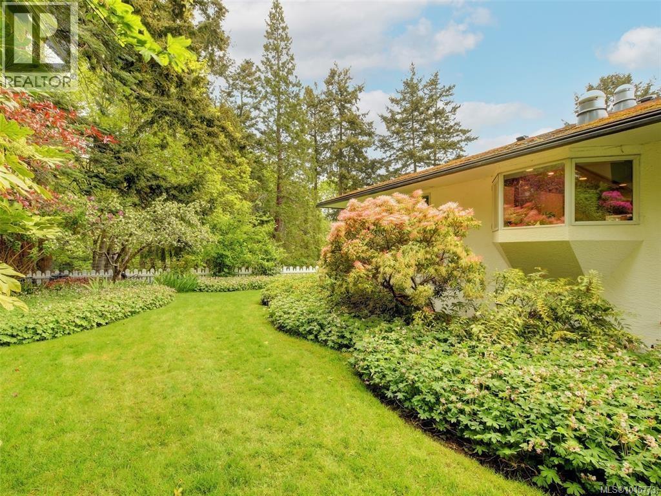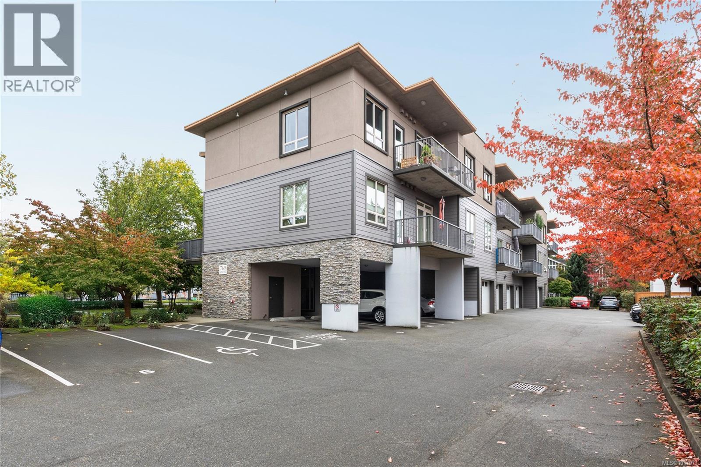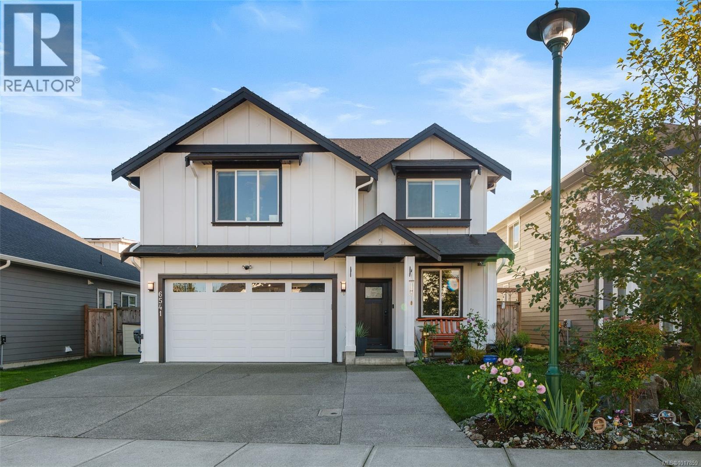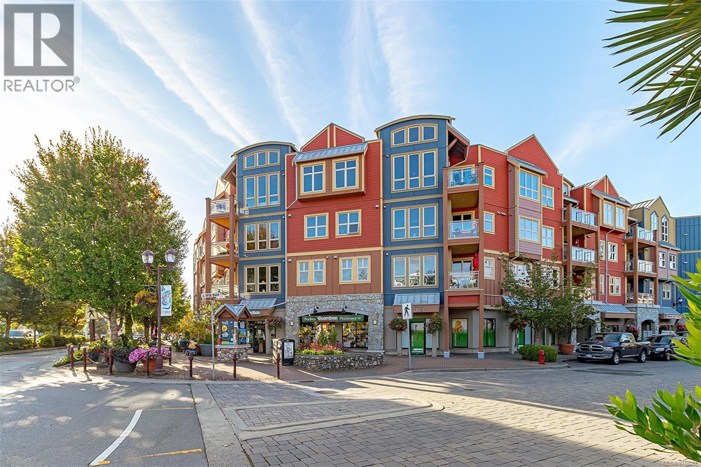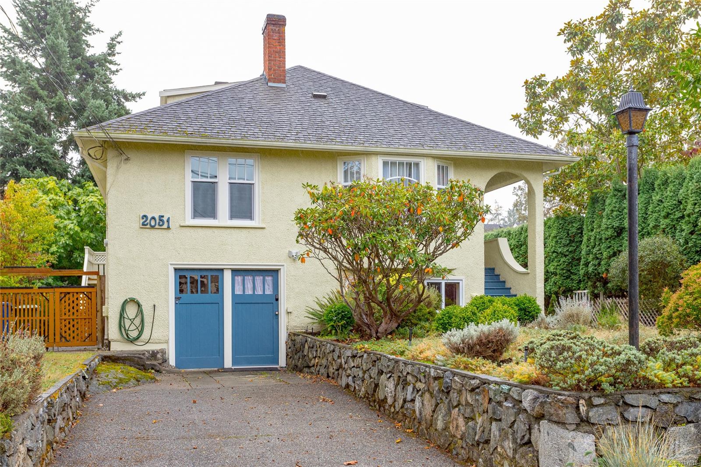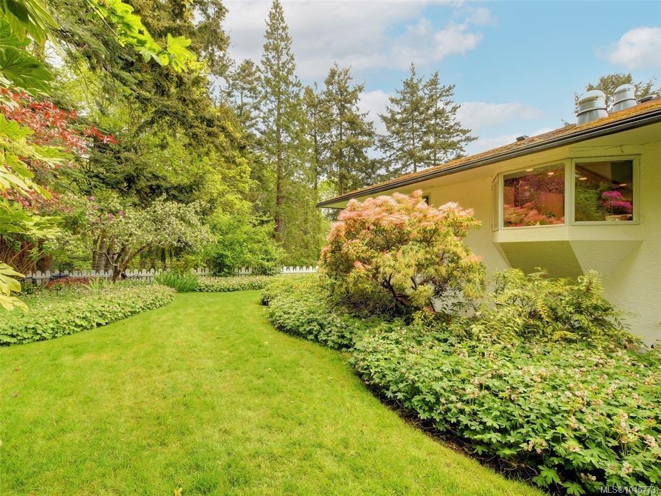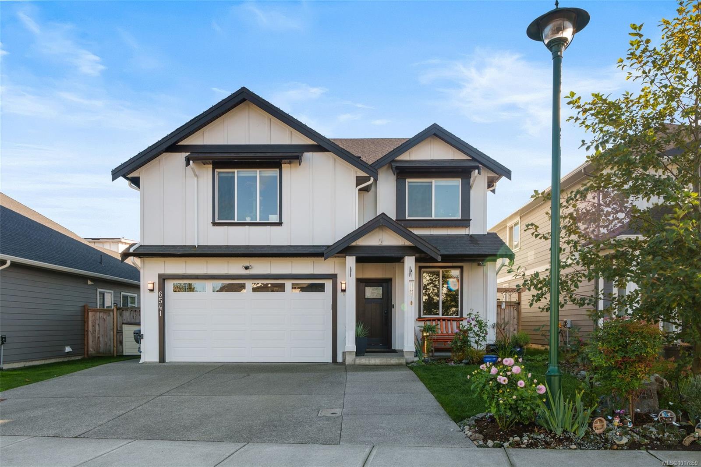- Houseful
- BC
- Sooke
- Sooke River
- 2590 Sooke River Rd
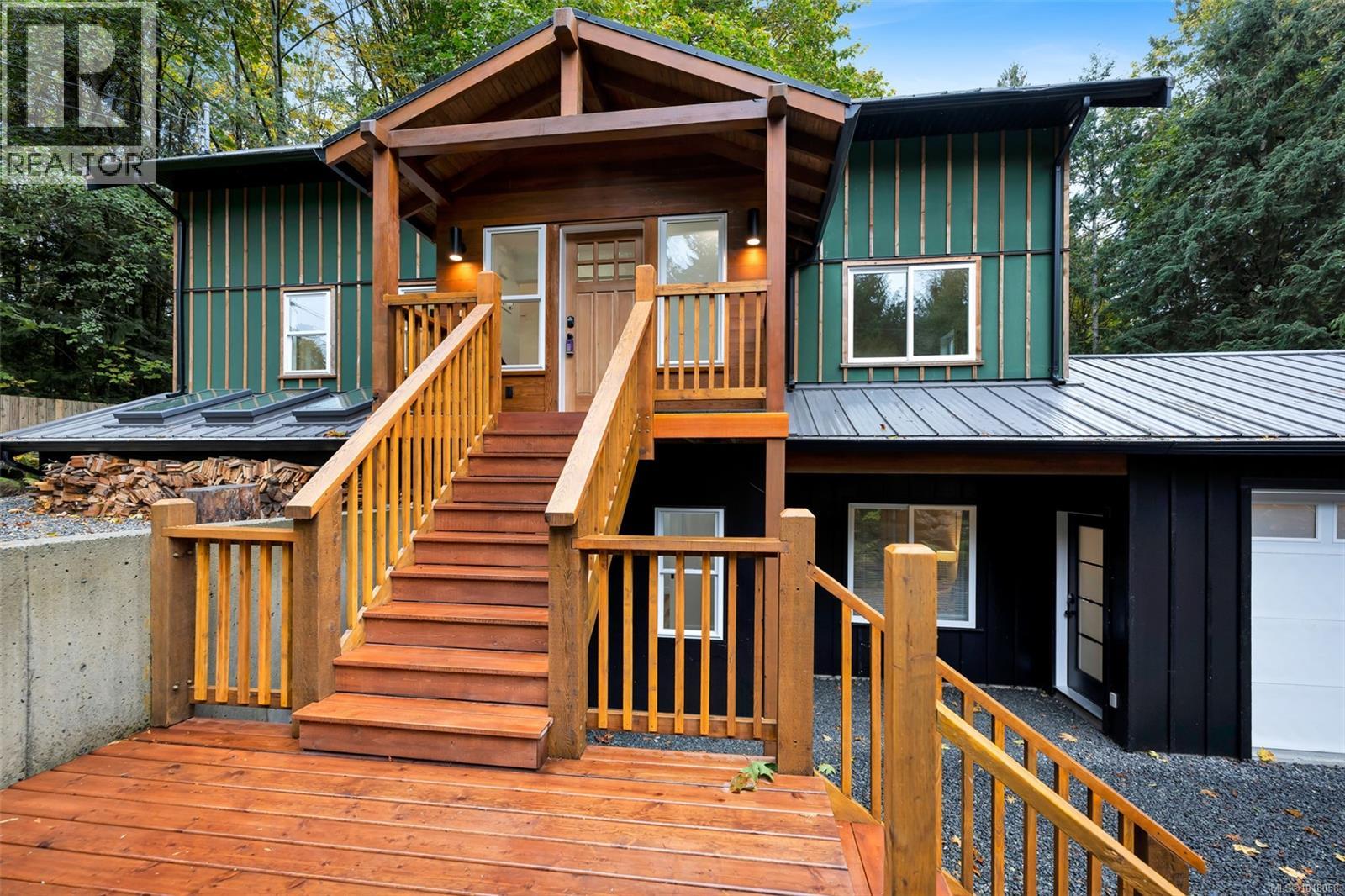
Highlights
Description
- Home value ($/Sqft)$289/Sqft
- Time on Housefulnew 4 hours
- Property typeSingle family
- Neighbourhood
- Median school Score
- Year built2011
- Mortgage payment
Welcome to your beautifully refreshed, move-in-ready retreat where modern comfort meets nature’s tranquillity. Tucked away on a private lot in one of Sooke’s most desirable locations, minutes from Sooke Potholes. This home offers freedom and flexibility with no existing tenancies A bright, open-concept design filled with fresh updates that instantly feels like home. The main offers spacious living and dining areas, a dream kitchen with a large island, perfect for sunset dinners or morning coffee, surrounded by nature. Upstairs, unwind in your primary suite alongside two more bedrooms. The lower level adds even more versatility with two private studio suites — ideal for family, guests, or additional income opportunities. A durable metal roof, lots of parking, and a private gate leading to the Galloping Goose Trail make this home the ultimate opportunity. Just 15 minutes to Langford, yet a world away from the rush — this is the lifestyle you’ve been waiting for. (id:63267)
Home overview
- Cooling None
- Heat type Hot water
- # parking spaces 8
- # full baths 5
- # total bathrooms 5.0
- # of above grade bedrooms 6
- Subdivision Sooke river
- Zoning description Residential
- Lot dimensions 17424
- Lot size (acres) 0.4093985
- Building size 3705
- Listing # 1018058
- Property sub type Single family residence
- Status Active
- Bathroom 4 - Piece
Level: 2nd - Bedroom 3.658m X 3.658m
Level: 2nd - Bathroom 4 - Piece
Level: 2nd - Bedroom 3.962m X 3.353m
Level: 2nd - Play room 4.267m X 2.743m
Level: 2nd - Primary bedroom 3.353m X 7.62m
Level: 2nd - Bathroom 3 - Piece
Level: Lower - Living room / dining room 3.962m X 3.962m
Level: Lower - Bedroom 3.658m X 7.315m
Level: Lower - Bedroom 3.962m X 4.267m
Level: Lower - Living room 3.658m X 7.315m
Level: Lower - Bathroom 3 - Piece
Level: Lower - Laundry 2.134m X 2.438m
Level: Lower - 3.048m X 2.743m
Level: Main - Bedroom 3.048m X 2.743m
Level: Main - Dining room 3.658m X 3.658m
Level: Main - Eating area 3.048m X 3.658m
Level: Main - Kitchen 4.877m X 3.658m
Level: Main - Bathroom 2 - Piece
Level: Main - Living room 4.572m X 3.658m
Level: Main
- Listing source url Https://www.realtor.ca/real-estate/29021308/2590-sooke-river-rd-sooke-sooke-river
- Listing type identifier Idx

$-2,851
/ Month

