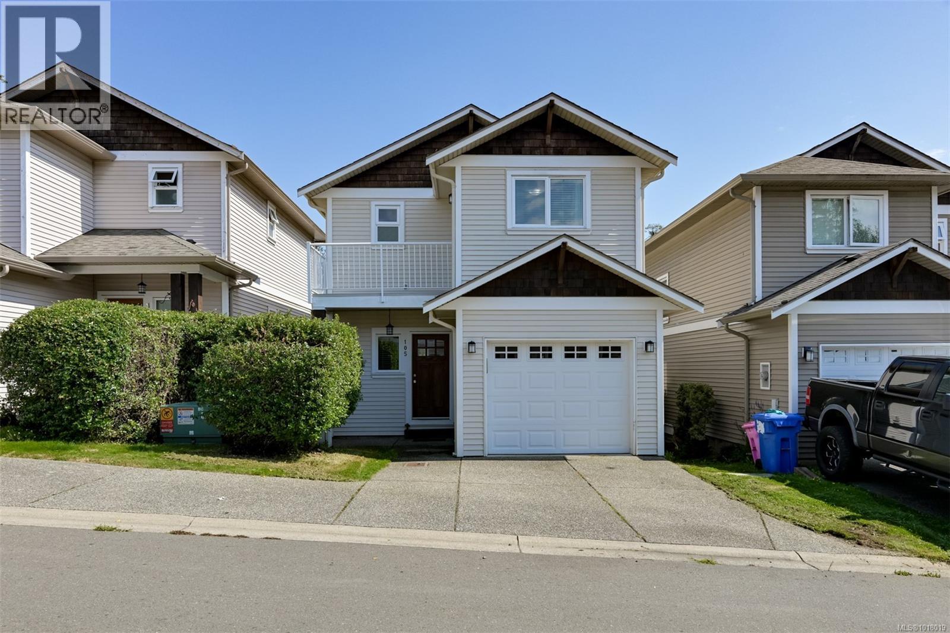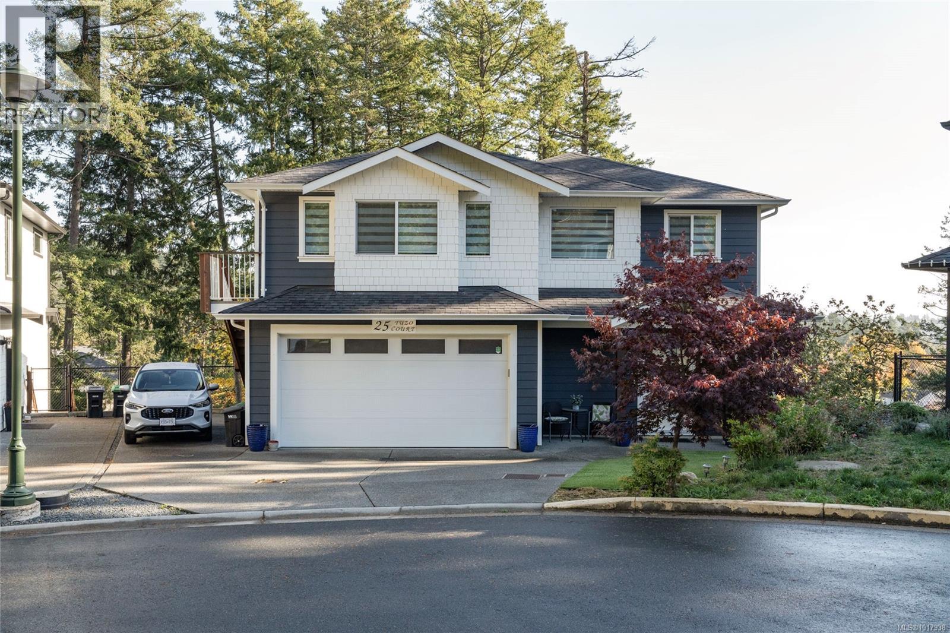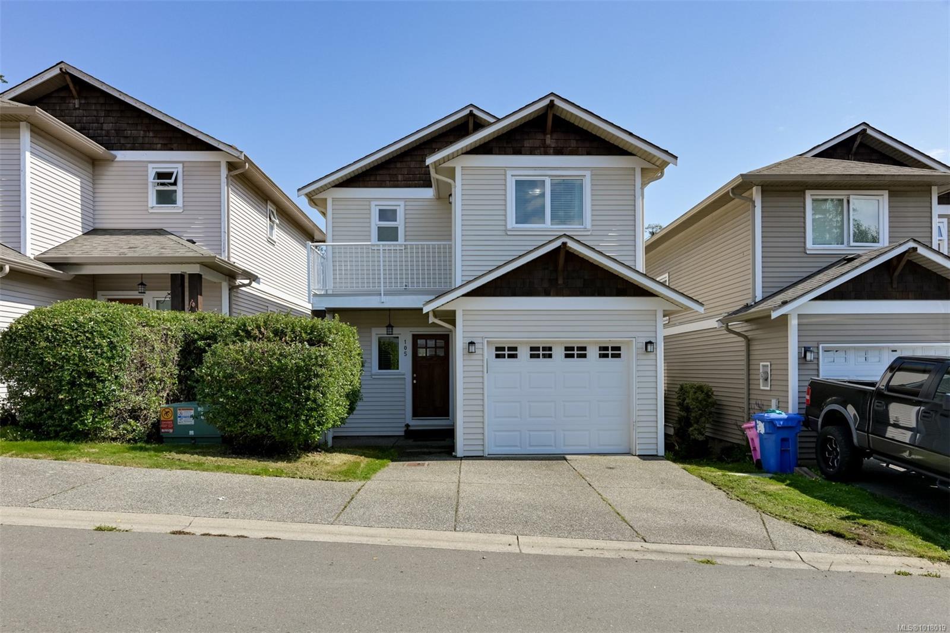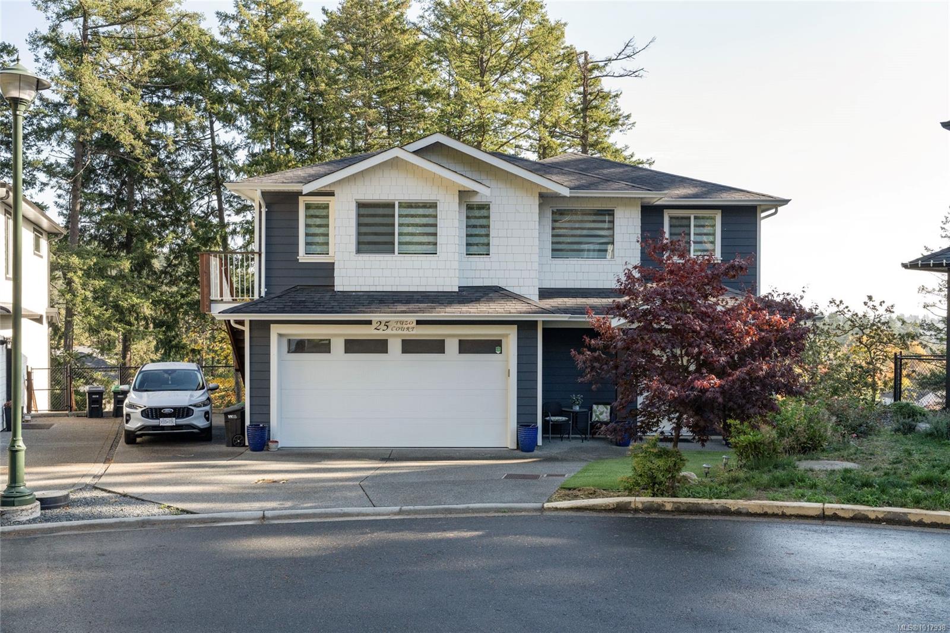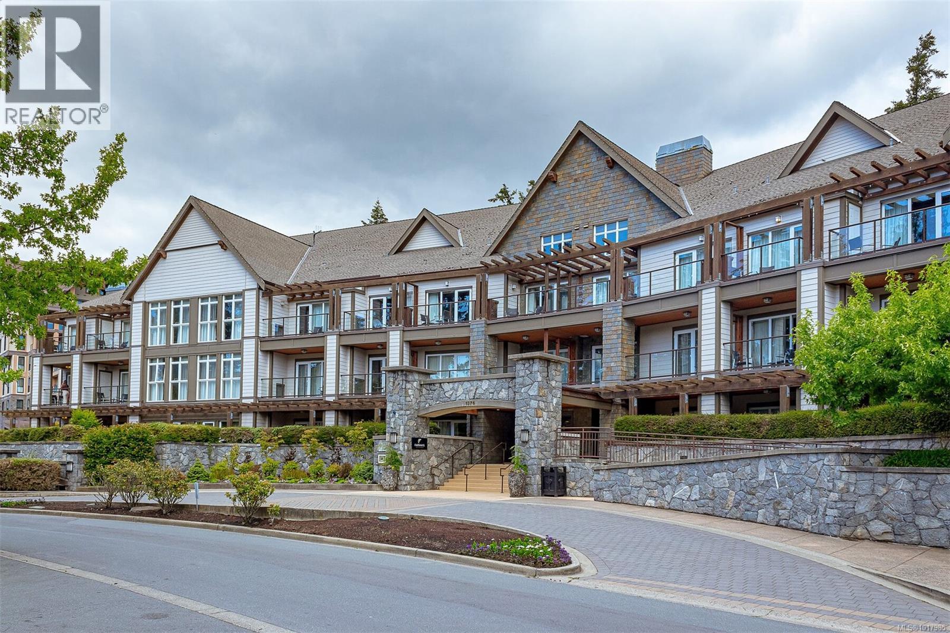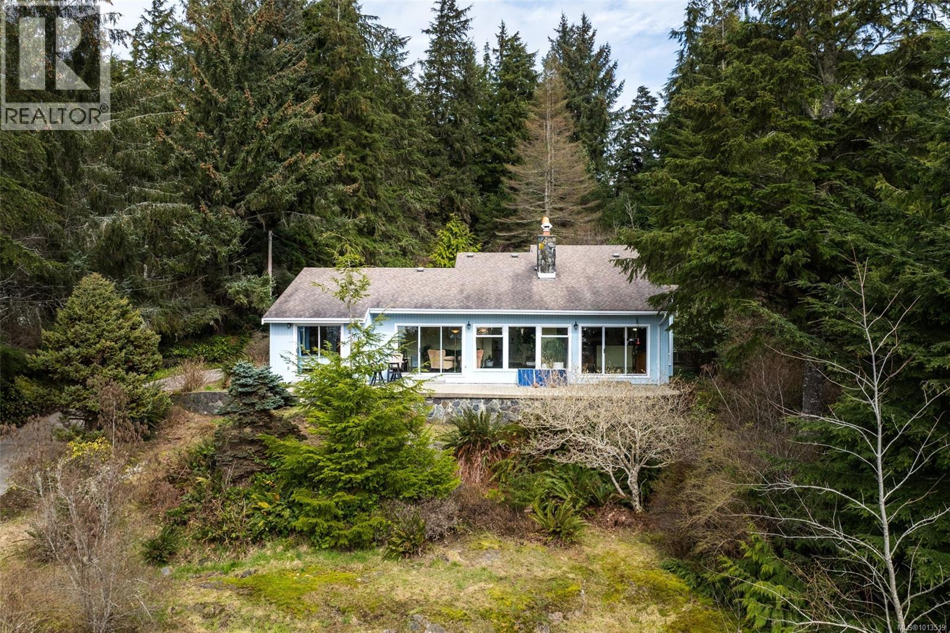
Highlights
Description
- Home value ($/Sqft)$343/Sqft
- Time on Houseful40 days
- Property typeSingle family
- StyleWestcoast
- Lot size0.98 Acre
- Year built1987
- Mortgage payment
OCEAN & OLYMPIC MTN VIEWS! Inspired 3 bed, 2 bath, 2032sf rancher w/bsmt on a sunny, sw-facing, beautifully treed & landscaped .98ac/42,689sf lot w/trails meandering thru the forest, fenced gardens & stream w/waterfall. Step thru the front door to the cathedral entry w/slate floors. Your gaze will be drawn to the uplifting views & gleaming oak floors awash in light thru a profusion of windows, enhanced by airy 17' vaulted ceilings. Living rm w/floor-ceiling granite fireplace opens thru sliders to the 569sf front view patio. Kitchen w/updated appliances & plenty of cabinetry/counter space + pantry. Dining rm w/Jotul woodstove is ideal for family dinners + bkfast nook w/forest views. 3 bedrooms incl primary w/walk-in closet & 4pc ensuite. 4pc main bath & laundry/mud rm. Down: large family rm & crawlspace for storage. BONUS: can be purchased furnished for turnkey move-in or rental! DBL garage/lots of parking. Live where the wilderness meets the sea & enjoy the finest in West Coast living! (id:63267)
Home overview
- Cooling None
- Heat source Electric, wood
- Heat type Baseboard heaters
- # parking spaces 5
- # full baths 2
- # total bathrooms 2.0
- # of above grade bedrooms 3
- Has fireplace (y/n) Yes
- Subdivision French beach
- View Mountain view, ocean view
- Zoning description Residential
- Directions 2170360
- Lot dimensions 0.98
- Lot size (acres) 0.98
- Building size 2476
- Listing # 1013519
- Property sub type Single family residence
- Status Active
- Family room 5.512m X 6.096m
Level: Lower - 1.626m X 2.159m
Level: Main - Bathroom 4 - Piece
Level: Main - Bedroom 3.226m X 3.251m
Level: Main - Primary bedroom 3.505m X 4.445m
Level: Main - Living room 7.061m X 4.191m
Level: Main - Dining room 4.267m X 4.978m
Level: Main - Bedroom 3.454m X 2.946m
Level: Main - 15.977m X 3.15m
Level: Main - Laundry 2.438m X 1.6m
Level: Main - Kitchen 3.708m X 2.794m
Level: Main - Ensuite 4 - Piece
Level: Main
- Listing source url Https://www.realtor.ca/real-estate/28851425/2601-seaside-dr-sooke-french-beach
- Listing type identifier Idx

$-2,266
/ Month









