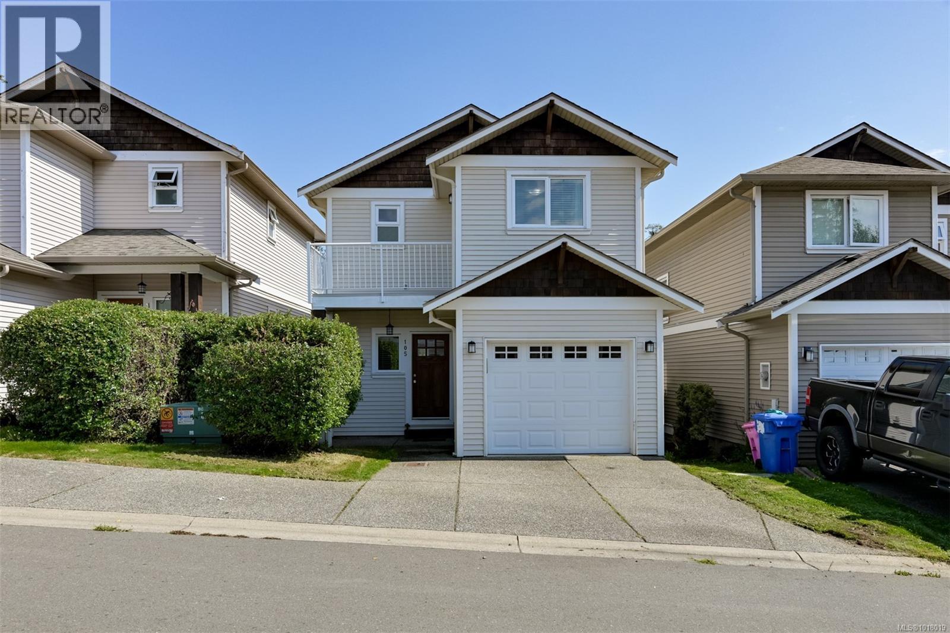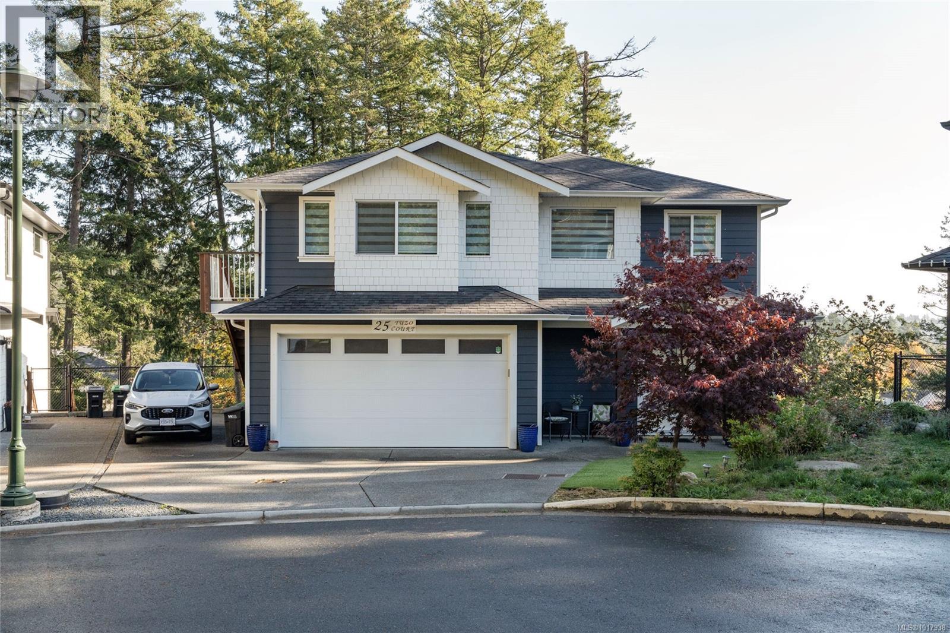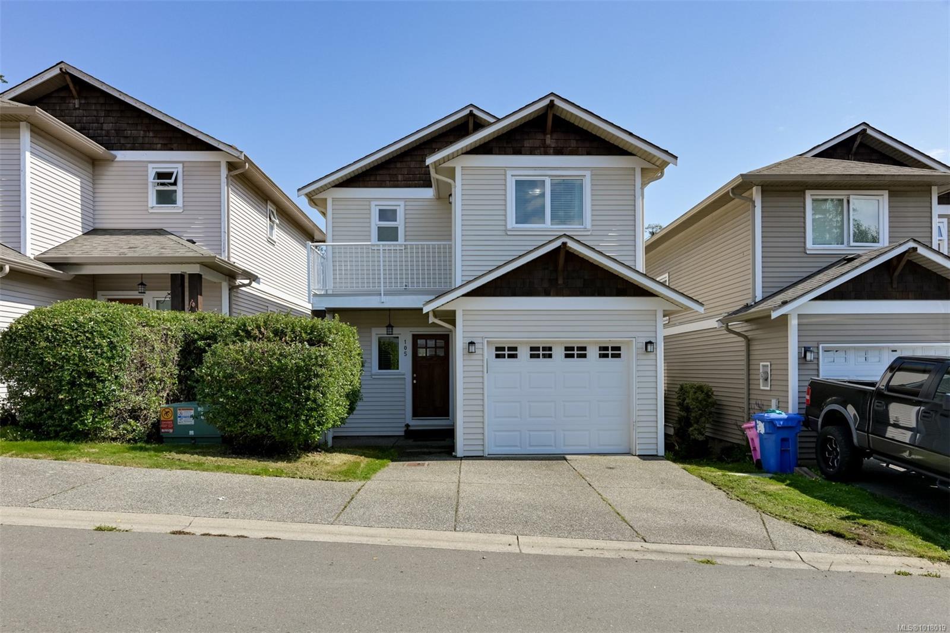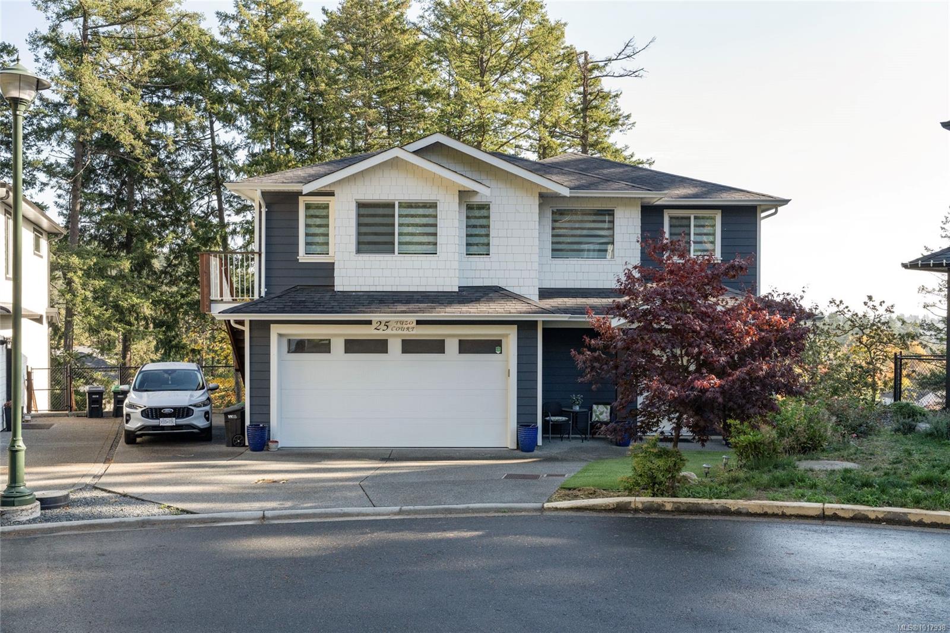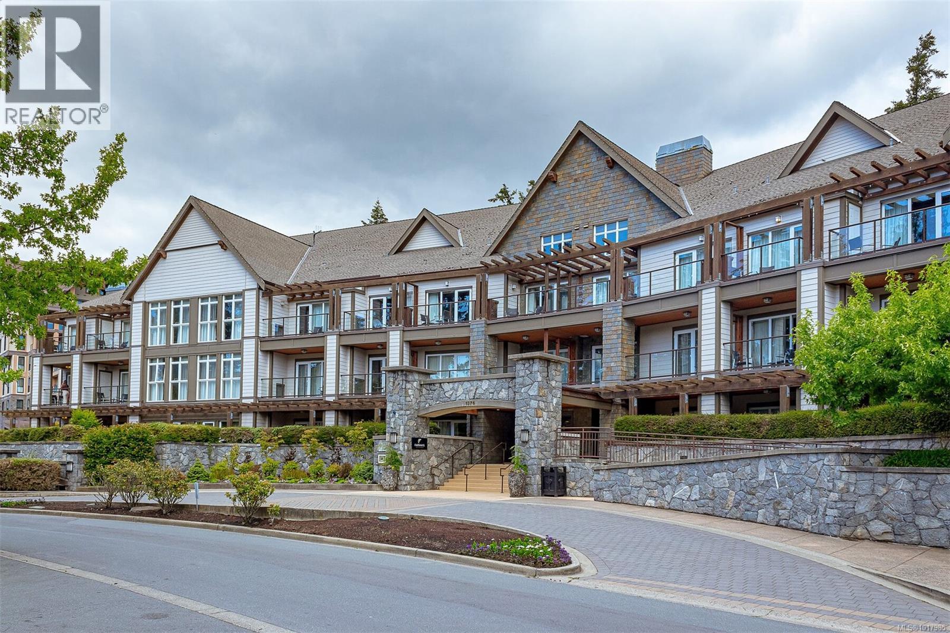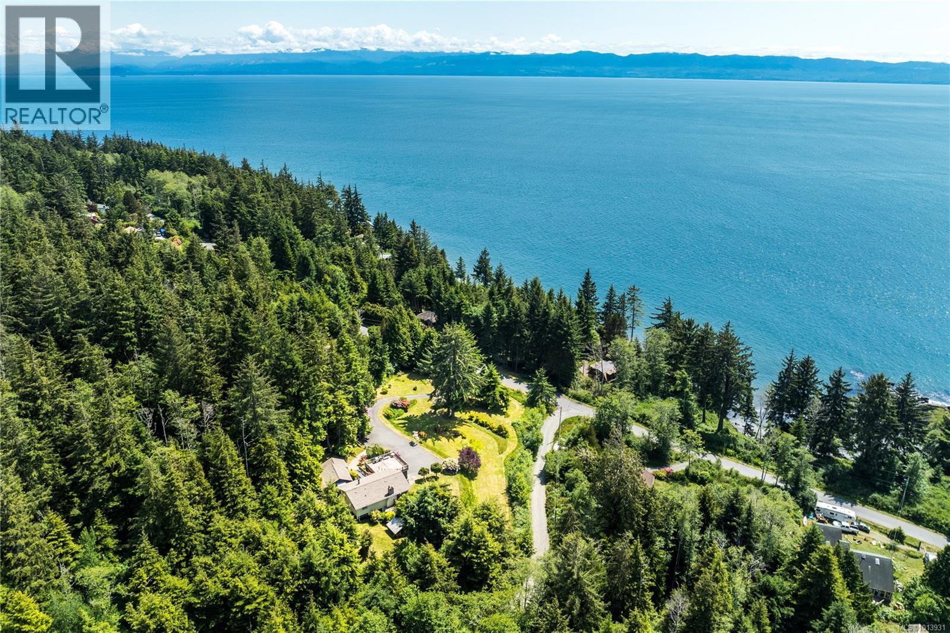
Highlights
Description
- Home value ($/Sqft)$309/Sqft
- Time on Houseful36 days
- Property typeSingle family
- StyleWestcoast
- Lot size1.15 Acres
- Year built1973
- Mortgage payment
Peace, Privacy & Panoramic Views! Discover it all at this 1973 built, 2,150sf, two-story home nestled on a stunning, S.facing, 1.15ac Seaside paradise! Enjoy breathtaking vistas of the Strait of JDF & Olympic Mountains from multiple vantage points throughout the property. This unique home offers 3BR, 2BA, lower level family room w/wet bar, & a one-of-a-kind main-level living area w/spectacular panoramic views. Main level boasts an open-concept kitchen, dining & living room w/2BR/1BA & easy access to rooftop entertainment-size deck. Downstairs, the funky family room w/built-in bar & woodstove adds character & charm. Recently renovated lower BR+BA show a glimpse into the home's full potential! New heatpump! Semi-detached dbl garage, large sunroom, & original detached 525sf dwelling offering endless possibilities. Beautifully landscaped to preserve a natural park-like feel, this property is only steps to the beach & offers the serenity of rural oceanside living w/all the comforts of home. (id:63267)
Home overview
- Cooling Air conditioned
- Heat type Forced air, heat pump
- # parking spaces 6
- # full baths 2
- # total bathrooms 2.0
- # of above grade bedrooms 3
- Has fireplace (y/n) Yes
- Subdivision Sheringham pnt
- View Mountain view, ocean view
- Zoning description Unknown
- Directions 1436795
- Lot dimensions 1.15
- Lot size (acres) 1.15
- Building size 3241
- Listing # 1013931
- Property sub type Single family residence
- Status Active
- Sunroom 2.134m X 7.62m
Level: Lower - Laundry 2.743m X 2.743m
Level: Lower - Recreational room 3.962m X 7.315m
Level: Lower - Bedroom 2.438m X 7.315m
Level: Lower - Bathroom 4 - Piece
Level: Lower - Dining room 5.486m X 3.962m
Level: Main - Bathroom 3 - Piece
Level: Main - Living room 6.706m X 3.962m
Level: Main - Kitchen 2.743m X 3.048m
Level: Main - Bedroom 2.743m X 3.353m
Level: Main - Bedroom 2.743m X 3.353m
Level: Main - Unfinished room 4.572m X 5.791m
Level: Other - Unfinished room 3.048m X 3.048m
Level: Other - Storage 3.353m X 0.914m
Level: Other - Storage 1.524m X 3.048m
Level: Other - Storage 3.048m X 3.658m
Level: Other - Storage 2.743m X 2.743m
Level: Other - Porch 6.706m X 2.743m
Level: Other
- Listing source url Https://www.realtor.ca/real-estate/28863769/2623-seaside-dr-sooke-sheringham-pnt
- Listing type identifier Idx

$-2,666
/ Month









