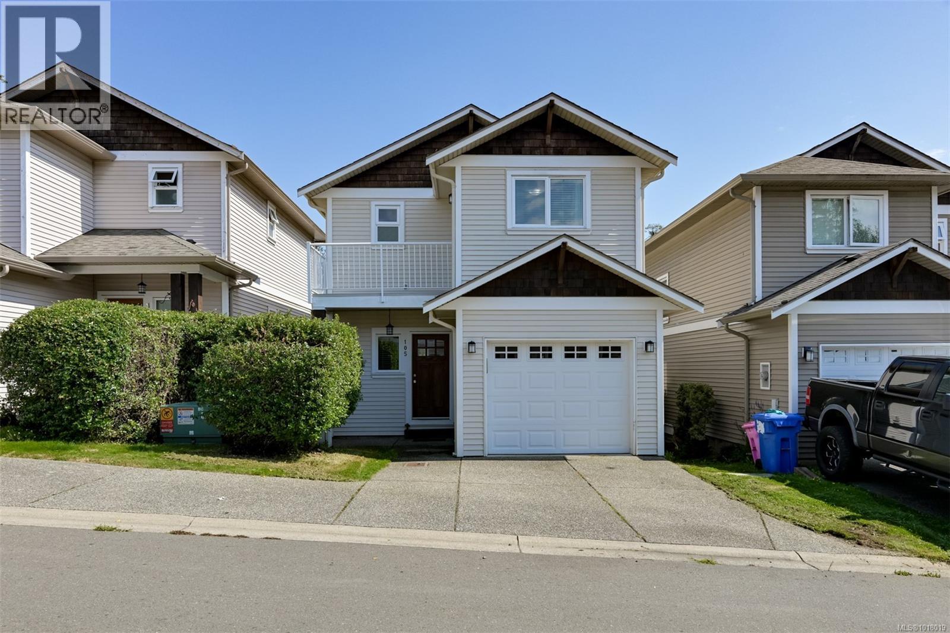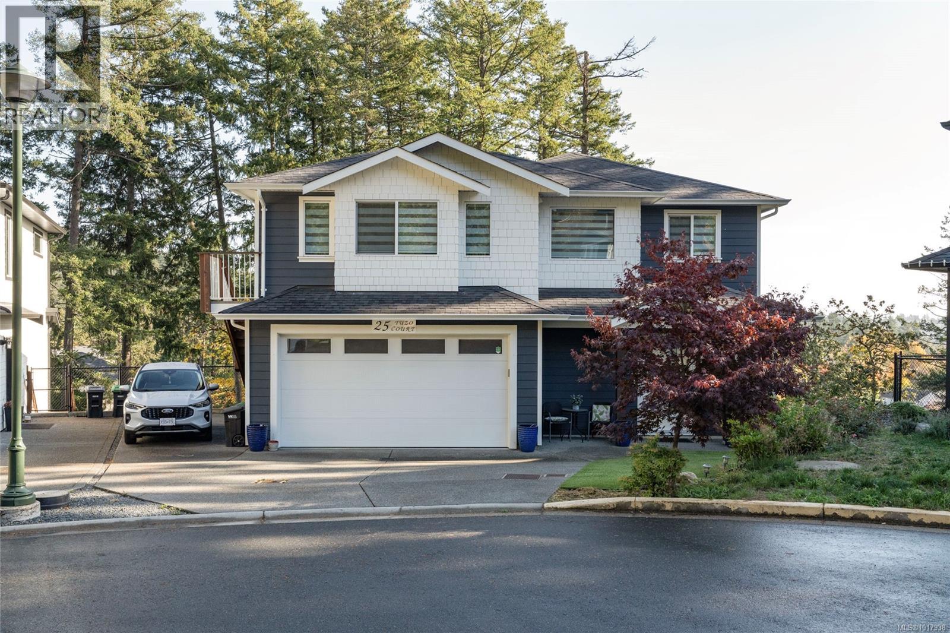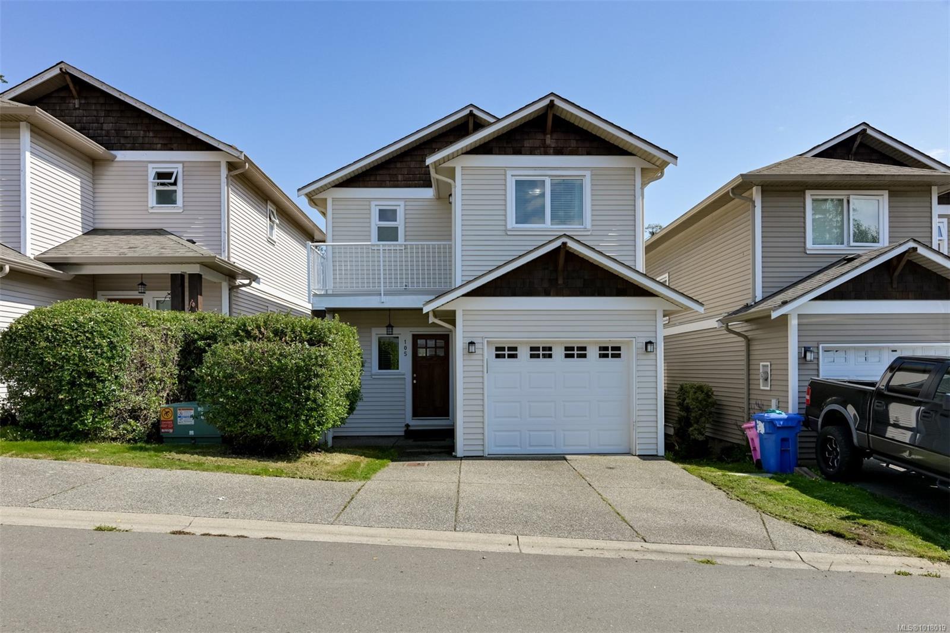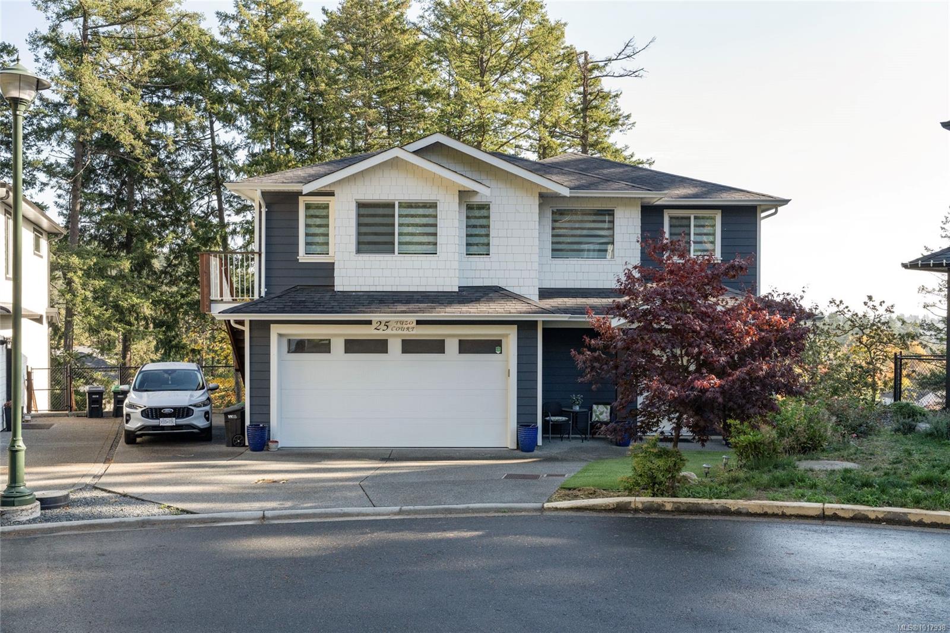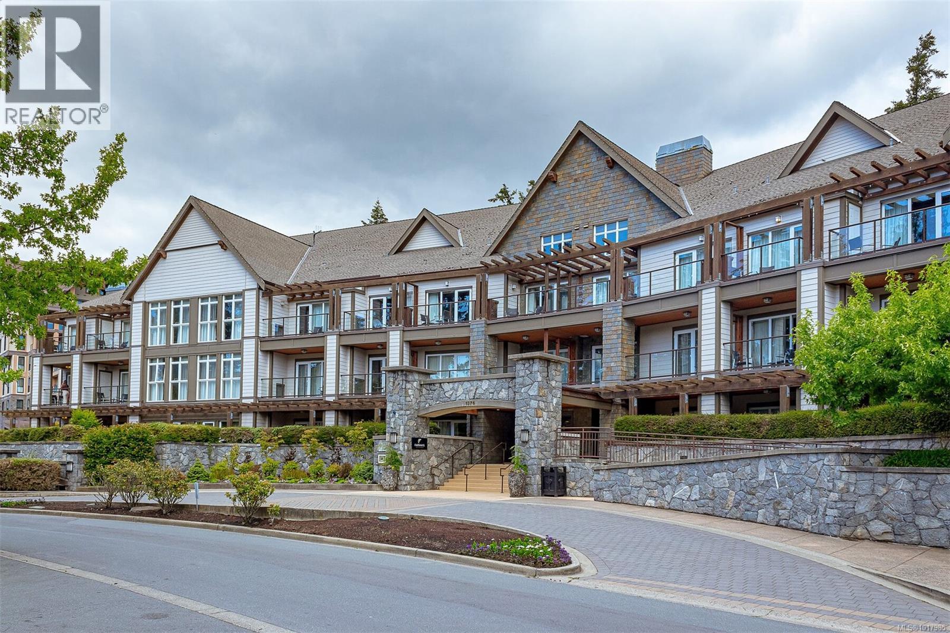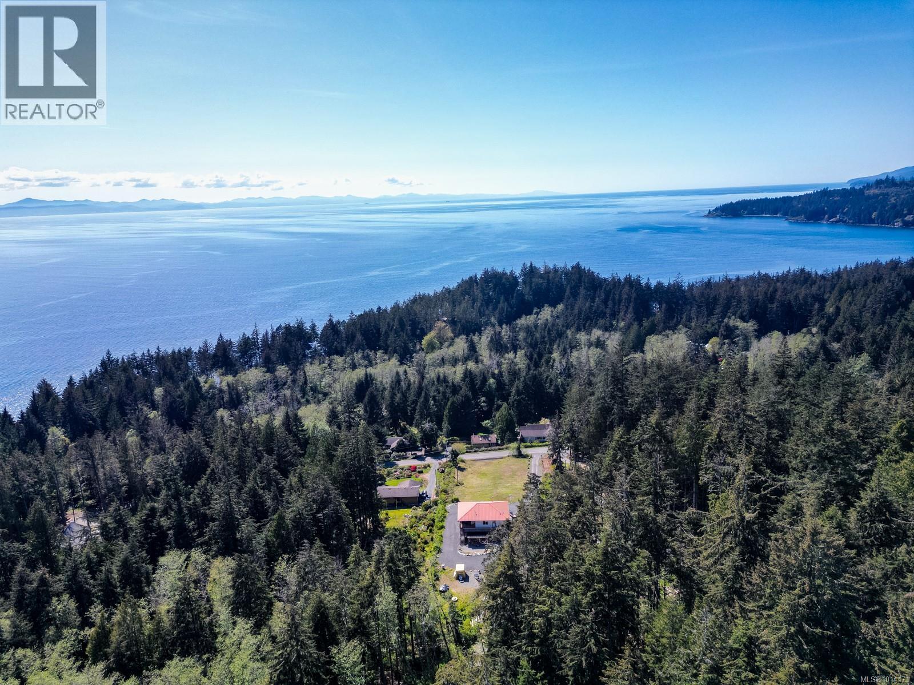
Highlights
Description
- Home value ($/Sqft)$334/Sqft
- Time on Houseful28 days
- Property typeSingle family
- StyleOther
- Lot size1.10 Acres
- Year built2018
- Mortgage payment
Experience relaxed beachside living just 100m from Flea Beach and a short walk to French Beach Park. This bright 5 bedroom homee offers nearly 2,400 sq. ft. of living space, with ocean and mountain views plus 1,000 sq. ft. of decks and patios. The main level features open living and dining areas with a wood stove and three bedrooms. Below is a legal two-bedroom suite with 9’ ceilings, private entry, and separate electrical—currently occupied by family who will be moving out. Recent upgrades include a new septic system, resurfaced driveway, rebuilt rock walls, electrical updates, and a new private well system with 3,000-gallon tank and UV filtration. The water is clean and pure, with the option to switch easily between private or municipal supply. A metal roof, generous parking for RVs or boats, and a garden area for herbs and vegetables complete the package. Move-in ready with thoughtful updates, this property blends modern comfort with a stunning West Coast setting. (id:63267)
Home overview
- Cooling None
- Heat source Electric, wood
- Heat type Baseboard heaters
- # parking spaces 10
- # full baths 2
- # total bathrooms 2.0
- # of above grade bedrooms 5
- Has fireplace (y/n) Yes
- Subdivision French beach
- View Mountain view, ocean view
- Zoning description Residential
- Lot dimensions 1.1
- Lot size (acres) 1.1
- Building size 3438
- Listing # 1014171
- Property sub type Single family residence
- Status Active
- Bathroom 4 - Piece
Level: 2nd - Bedroom 2.972m X 2.997m
Level: 2nd - Bedroom 2.972m X 2.997m
Level: 2nd - Kitchen 4.293m X 3.962m
Level: 2nd - Primary bedroom 3.353m X 3.353m
Level: 2nd - Dining room 3.226m X 2.184m
Level: 2nd - Living room 5.486m X 4.369m
Level: 2nd - Office 2.362m X 2.464m
Level: Main - 3.099m X 2.642m
Level: Main - Bathroom 5 - Piece
Level: Main - 4.699m X 3.658m
Level: Main - Other 3.048m X 2.286m
Level: Main - Living room 6.934m X 3.353m
Level: Main - 1.524m X 1.524m
Level: Main - 9.169m X 1.346m
Level: Main - Bedroom 3.048m X 3.2m
Level: Main - Laundry 2.946m X 2.845m
Level: Main - Kitchen 3.962m X 3.531m
Level: Main - Bedroom 3.048m X 3.505m
Level: Main - Eating area 3.353m X 1.956m
Level: Main
- Listing source url Https://www.realtor.ca/real-estate/28903343/2735-woodhaven-rd-sooke-french-beach
- Listing type identifier Idx

$-3,064
/ Month









