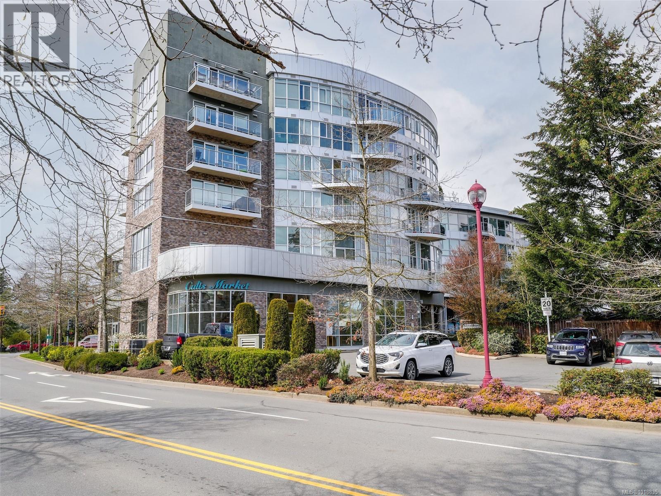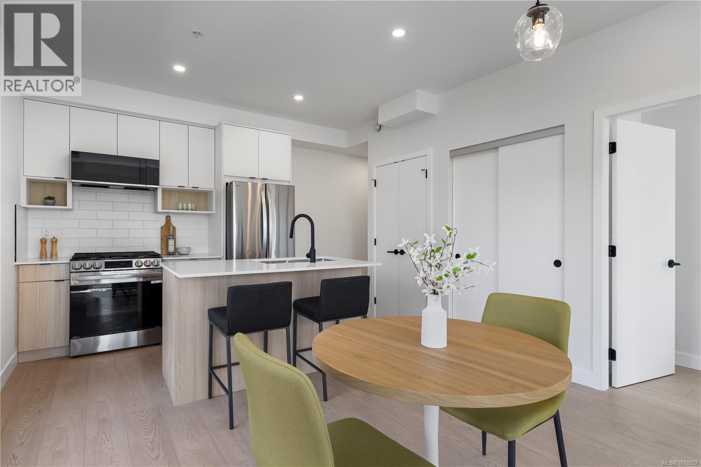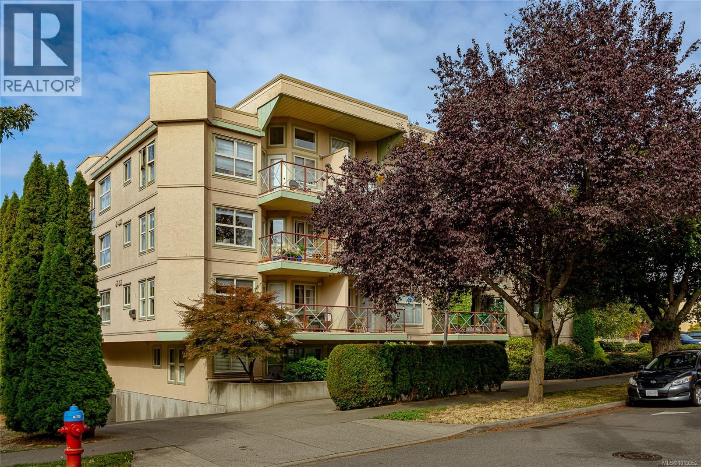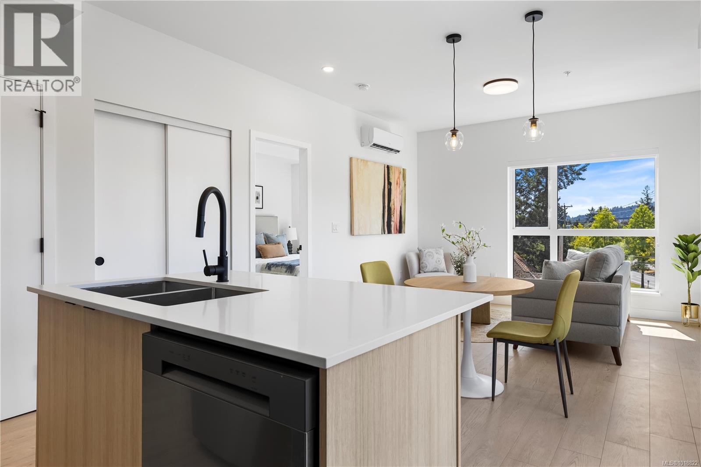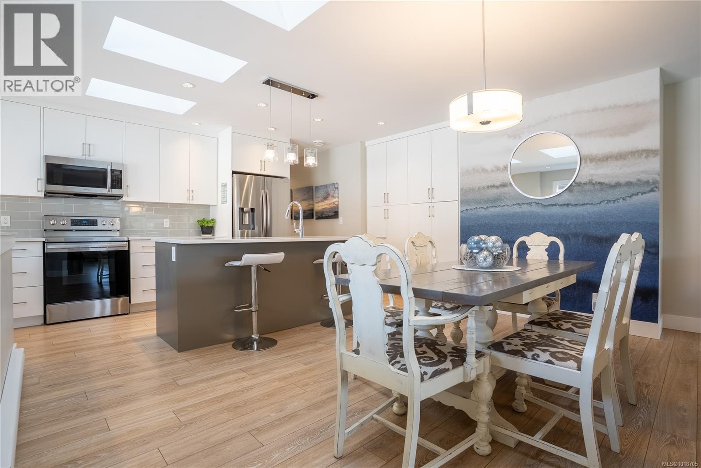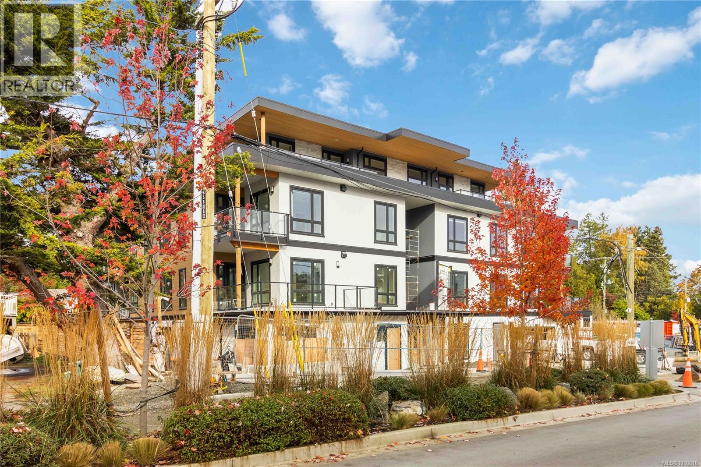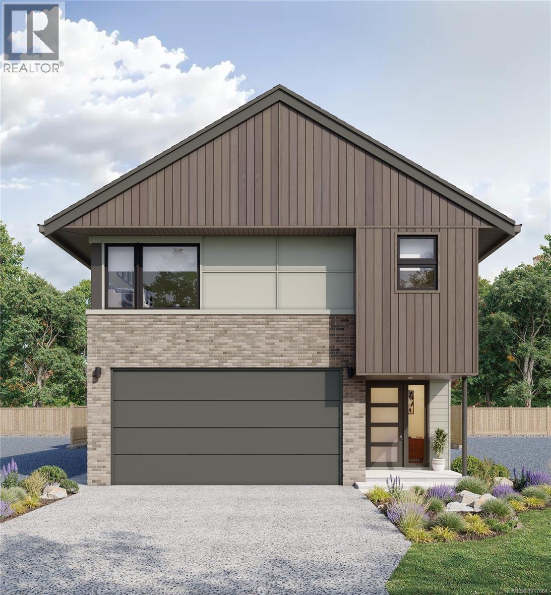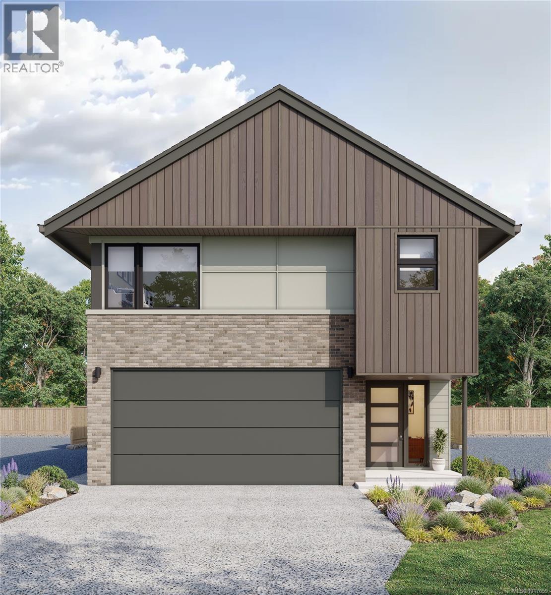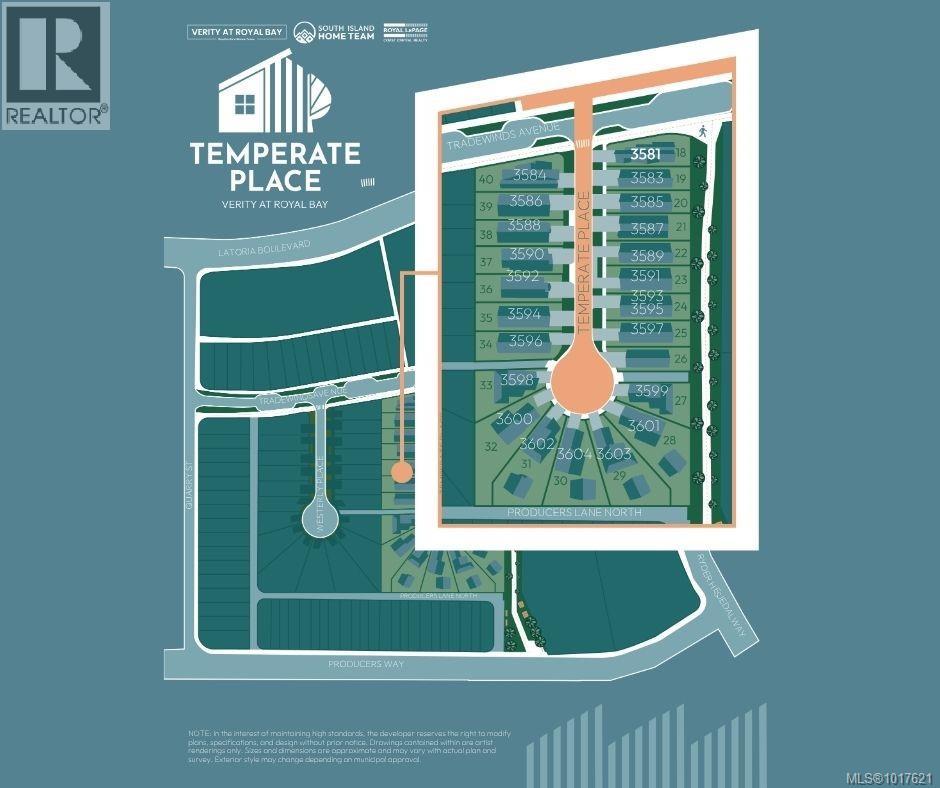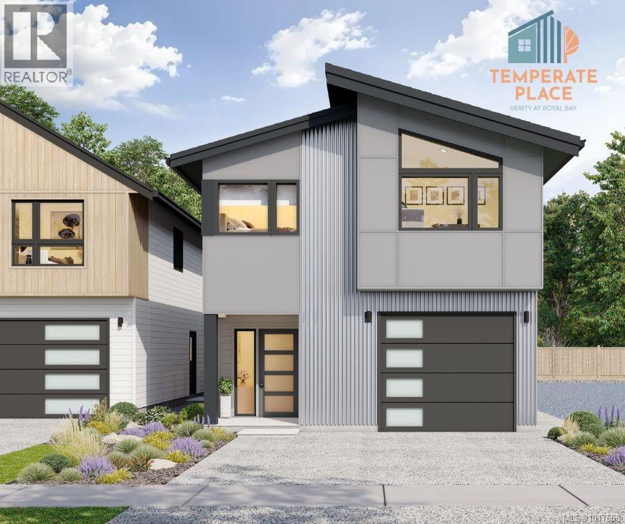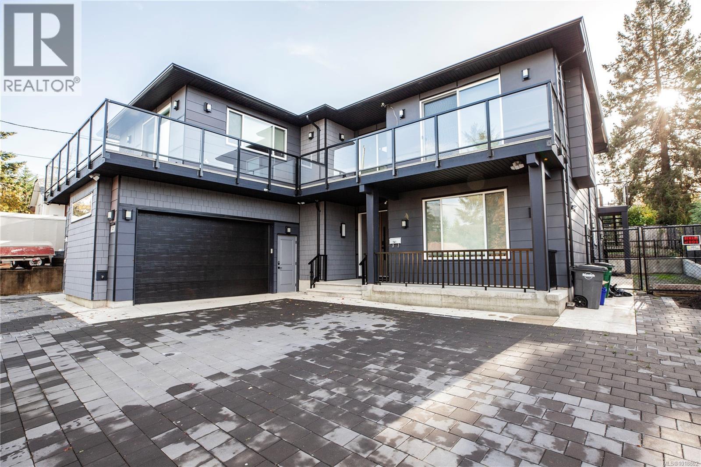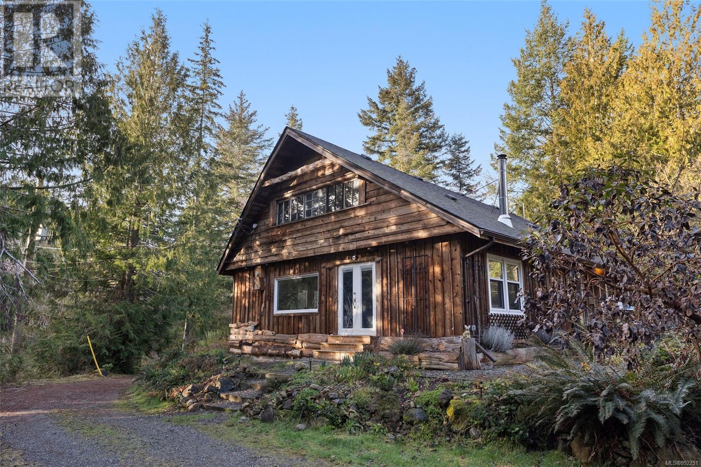
2993 Robinson Rd
2993 Robinson Rd
Highlights
Description
- Home value ($/Sqft)$472/Sqft
- Time on Houseful231 days
- Property typeSingle family
- StyleWestcoast
- Median school Score
- Lot size5.20 Acres
- Year built1975
- Mortgage payment
Off-Grid Feel… With On-Grid Convenience! Escape to 5.20 sun-drenched acres—flat, level & full of possibilities! This unique property boasts a cozy 2-bed plus den, 1-bath home (built in 1975) with 1,720 sq. ft. of main-level living. Rustic beams, a wood stove & a country-style kitchen with new appliances create warmth, while a dreamy claw-foot tub adds charm. Need more space? Upstairs, 812 sq. ft. awaits your vision—expand with a luxe primary suite, extra bedrooms, or a rec area! Outside, enjoy: 22’x20’ wired workshop, 60’x30’ car enclosure, Greenhouse, gardens & orchard, Gazebo with fire pit, Trails backing onto Butler Trail. Just 5 mins from Sooke, yet a world away! Whether you dream of self-sufficiency or space to roam, don’t miss this rare opportunity! (id:55581)
Home overview
- Cooling None
- Heat source Electric, wood
- Heat type Baseboard heaters
- # parking spaces 10
- # full baths 1
- # total bathrooms 1.0
- # of above grade bedrooms 2
- Has fireplace (y/n) Yes
- Subdivision Otter point
- Zoning description Residential
- Directions 1998697
- Lot dimensions 5.2
- Lot size (acres) 5.2
- Building size 2532
- Listing # 992251
- Property sub type Single family residence
- Status Active
- Attic (finished) 4.572m X 13.716m
Level: 2nd - Den 2.743m X 3.048m
Level: Main - Bedroom 4.572m X 3.353m
Level: Main - Laundry 3.048m X 3.048m
Level: Main - Bathroom 4 - Piece
Level: Main - Mudroom 3.658m X 2.438m
Level: Main - Dining room 3.962m X 5.486m
Level: Main - Bedroom 4.572m X 3.658m
Level: Main - Kitchen 5.486m X 3.658m
Level: Main - Living room 5.182m X 5.486m
Level: Main - Workshop 6.706m X 7.01m
Level: Other
- Listing source url Https://www.realtor.ca/real-estate/28036198/2993-robinson-rd-sooke-otter-point
- Listing type identifier Idx

$-3,187
/ Month

