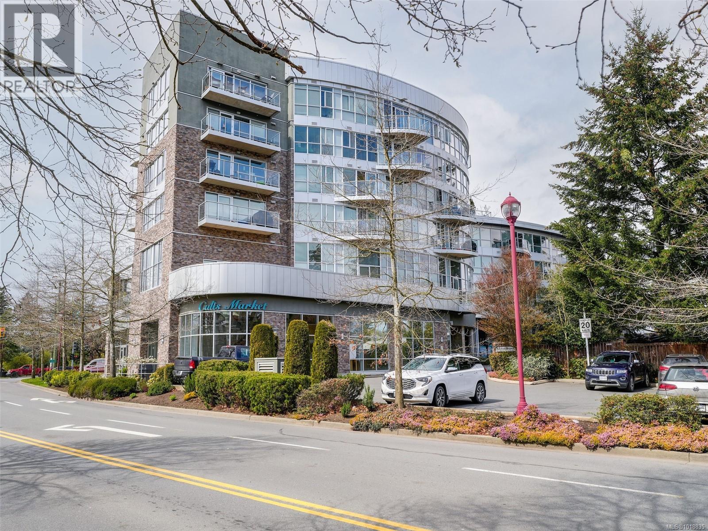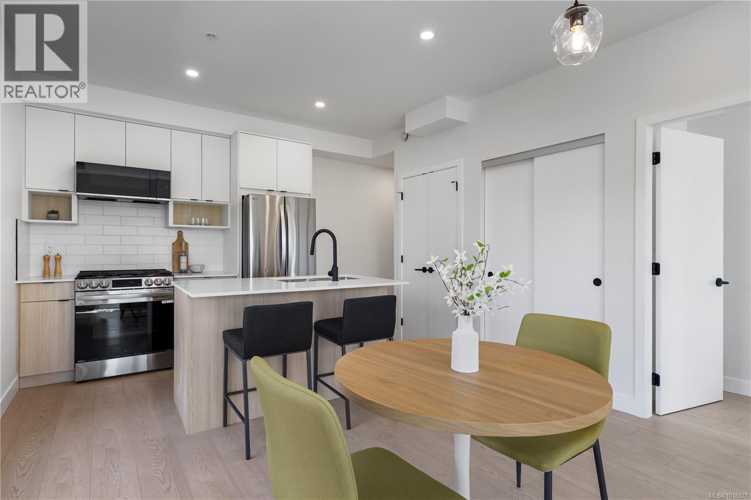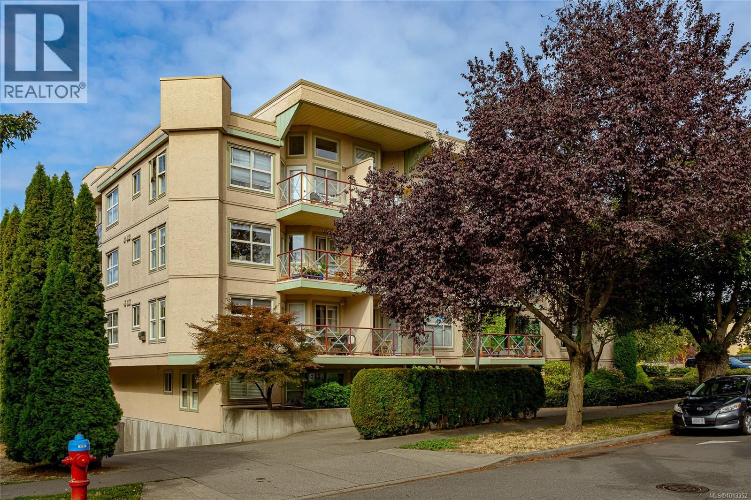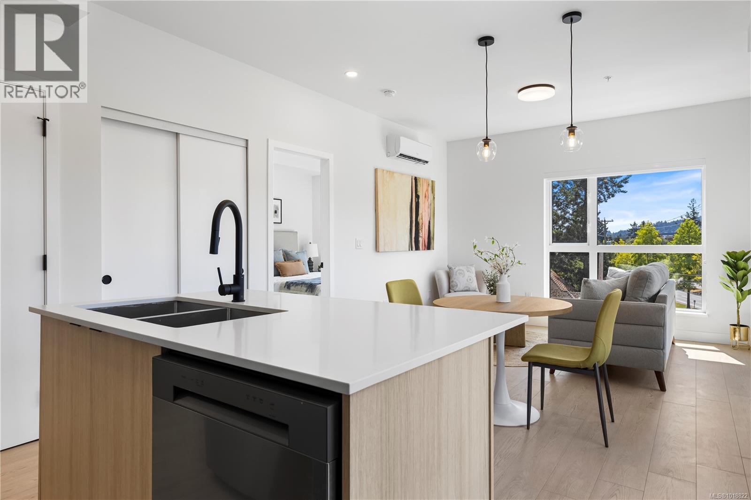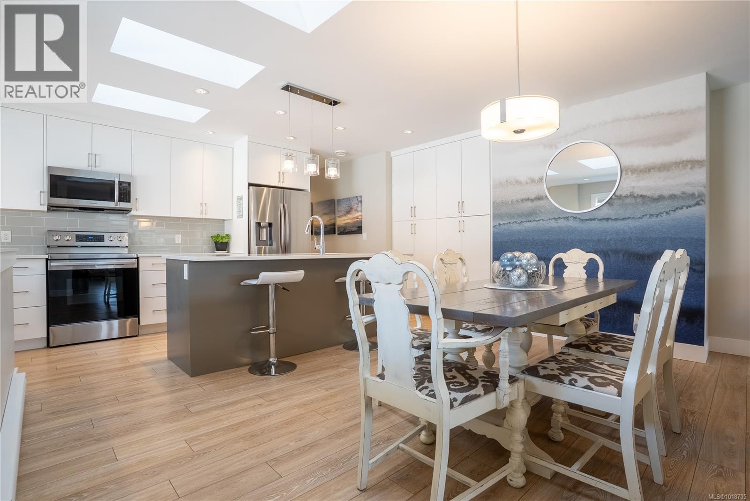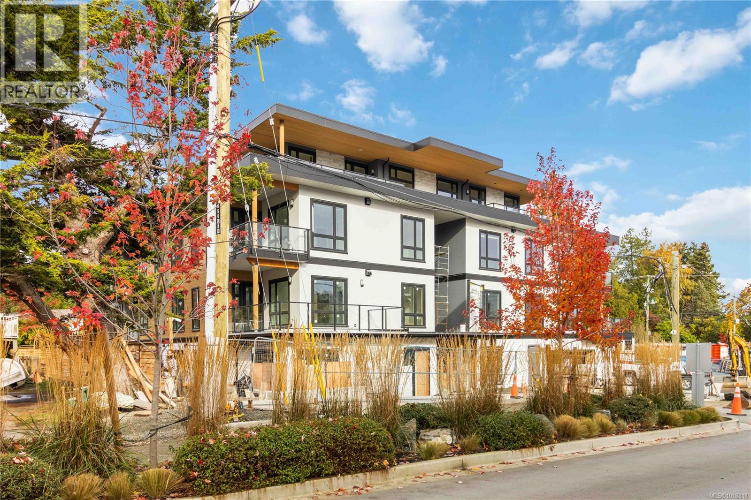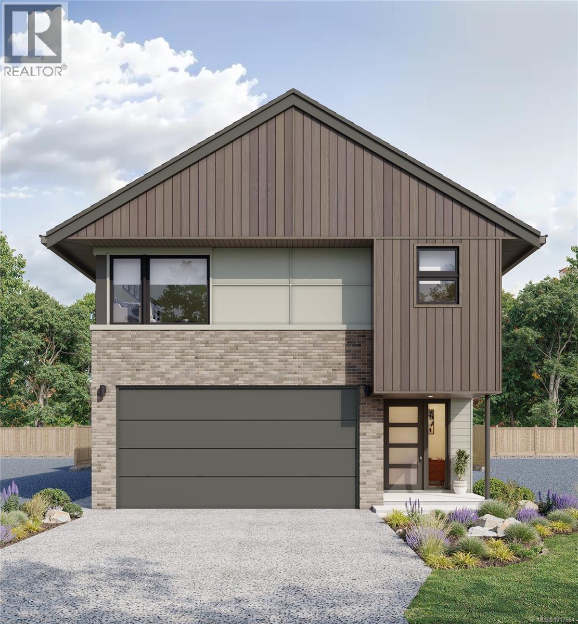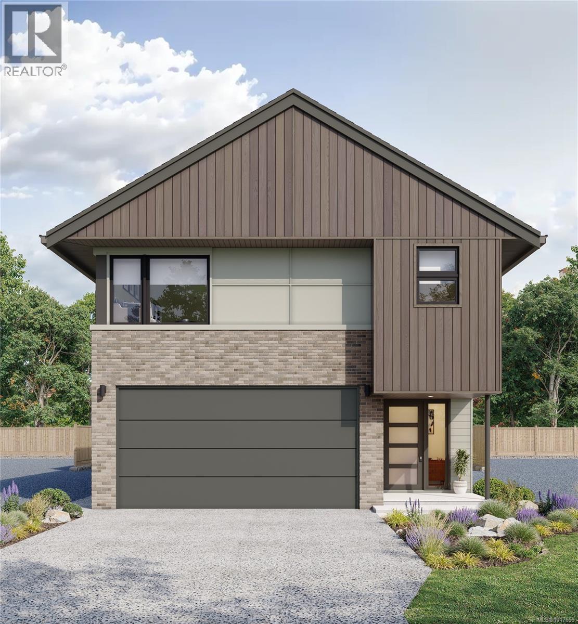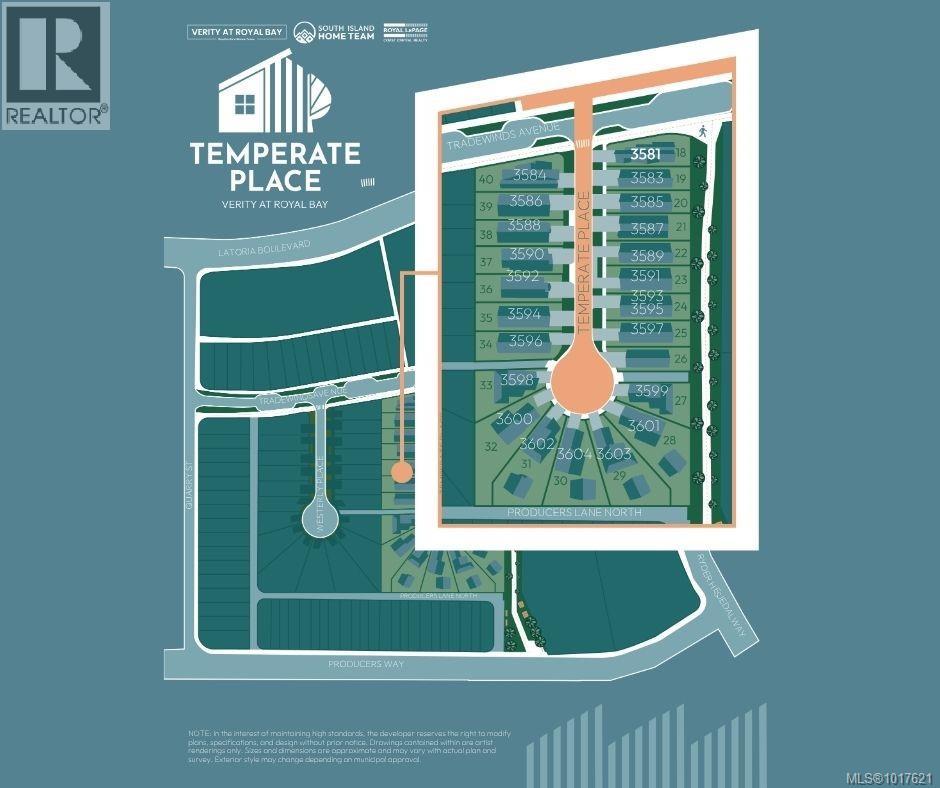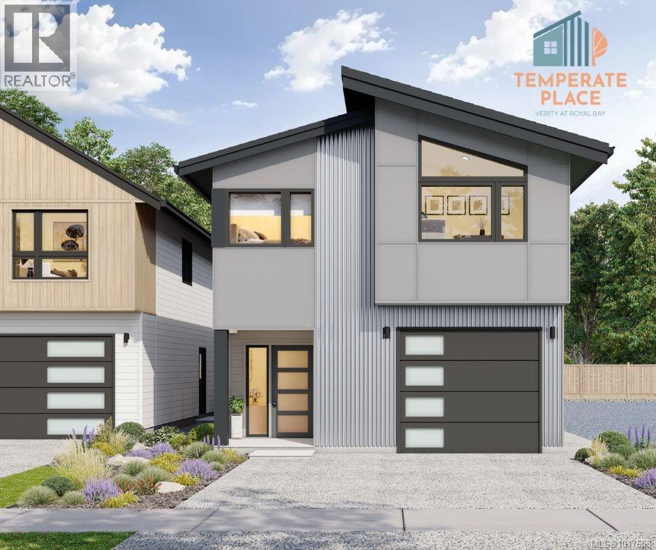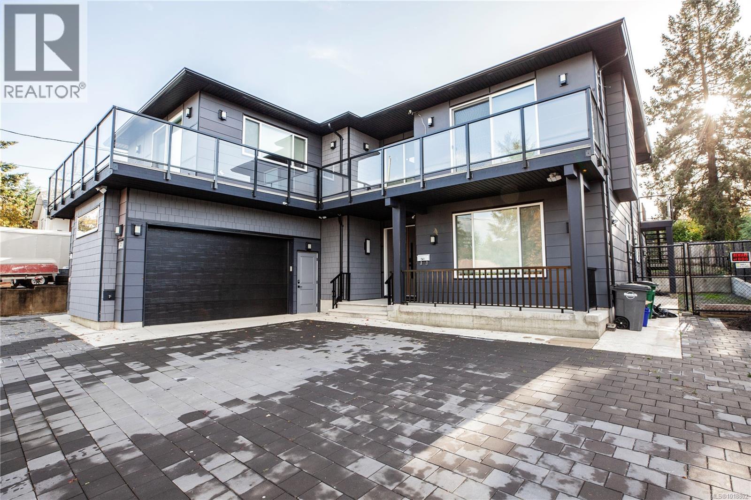- Houseful
- BC
- Sooke
- Sooke Village
- 3022 Sarah Dr
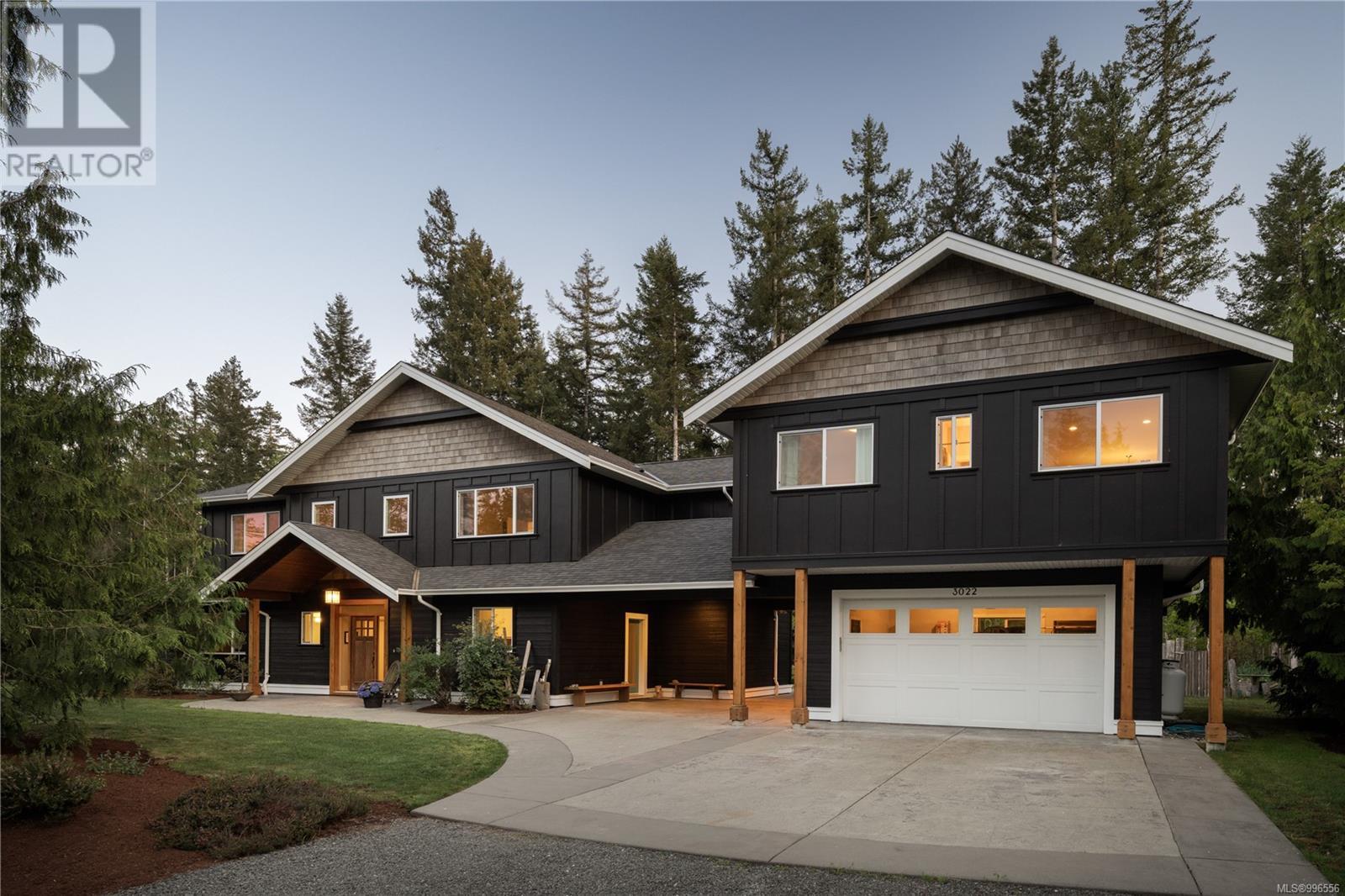
Highlights
Description
- Home value ($/Sqft)$362/Sqft
- Time on Houseful192 days
- Property typeSingle family
- Neighbourhood
- Median school Score
- Lot size1.97 Acres
- Year built2012
- Mortgage payment
Welcome to De Mamiel Creek Estates, one of the most desirable locations for serene, rural living. Surrounded by open spaces, fresh air, and the crystal-clear waters of De Mamiel Creek, this acreage offers a peaceful escape while being conveniently close to all amenities. The main house features four spacious bedrooms and a den, providing ample room for family and guests, all bathed in natural light thanks to southern exposure. In addition to the main residence, the property includes a charming one-bedroom carriage home, perfect for multi-family living or generating rental income. This separate suite opens up great potential for long-term tenants, Airbnb, or extended family members, adding flexibility and financial opportunity. The stunning detached shop and office space are ideal for those who work from home, run a business, or pursue creative projects. With ample room for remote work and hobbies, the shop and office setup cater perfectly to today’s flexible work environment. Outside, enjoy excellent stream access, a fire pit, covered patio, and a beautifully landscaped yard and garden, offering the ideal space to relax or entertain. This property reflects pride of ownership and offers a truly unique lifestyle, blending the best of country living with modern conveniences and income potential. Experience peaceful rural living at its finest in this exceptional subdivision. Be sure to click the multi-media link below to view the property video! (id:63267)
Home overview
- Cooling Fully air conditioned
- Heat source Propane
- Heat type Baseboard heaters, heat pump
- # parking spaces 5
- # full baths 4
- # total bathrooms 4.0
- # of above grade bedrooms 5
- Has fireplace (y/n) Yes
- Community features Pets allowed, family oriented
- Subdivision Otter point
- Zoning description Residential
- Directions 2144079
- Lot dimensions 1.97
- Lot size (acres) 1.97
- Building size 5451
- Listing # 996556
- Property sub type Single family residence
- Status Active
- Bathroom 4 - Piece
Level: 2nd - Bedroom 4.47m X 3.708m
Level: 2nd - Bedroom 4.724m X 3.531m
Level: 2nd - Primary bedroom 5.08m X 4.928m
Level: 2nd - Bedroom 4.724m X 3.531m
Level: 2nd - Ensuite 5 - Piece
Level: 2nd - Kitchen 3.658m X 3.378m
Level: Main - Laundry 3.734m X 3.277m
Level: Main - 6.147m X 3.708m
Level: Main - Storage 3.531m X 2.565m
Level: Main - Office 8.788m X 3.175m
Level: Main - Bathroom 2 - Piece
Level: Main - Workshop 10.058m X 6.401m
Level: Main - Family room 4.902m X 4.394m
Level: Main - 12.649m X 6.198m
Level: Main - 5.791m X 5.029m
Level: Main - Dining room 3.658m X 3.226m
Level: Main - Living room 7.468m X 6.756m
Level: Main - 2.311m X 1.93m
Level: Main
- Listing source url Https://www.realtor.ca/real-estate/28215856/3022-sarah-dr-sooke-otter-point
- Listing type identifier Idx

$-5,234
/ Month

