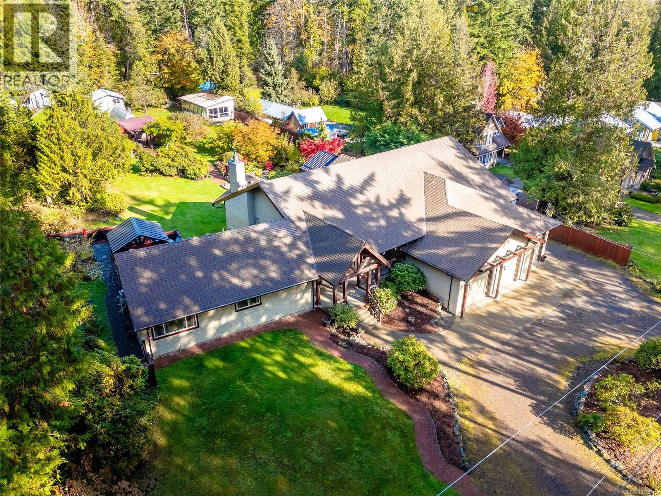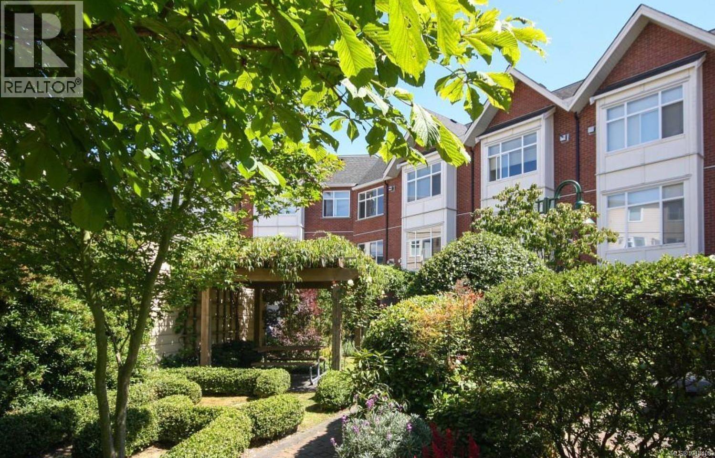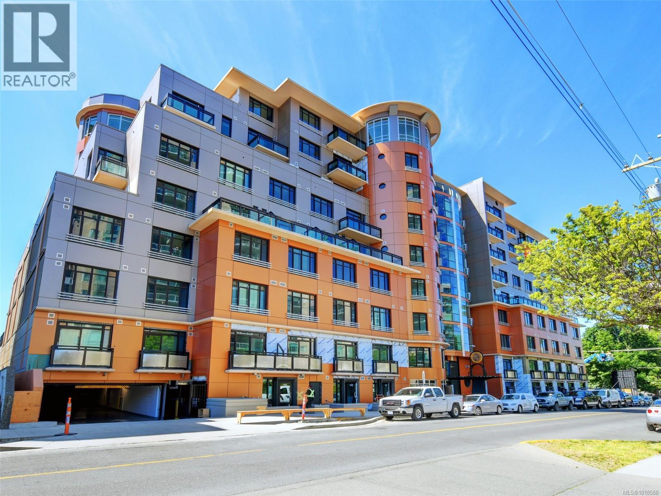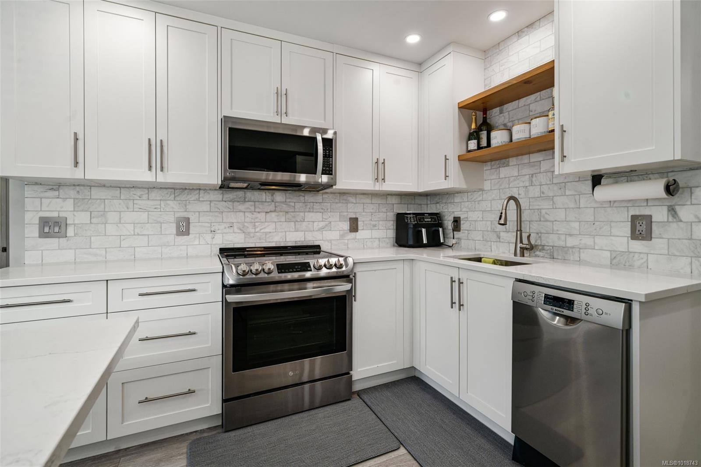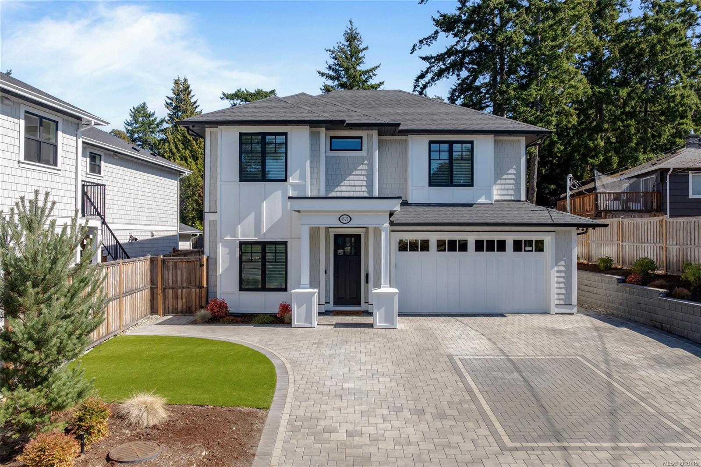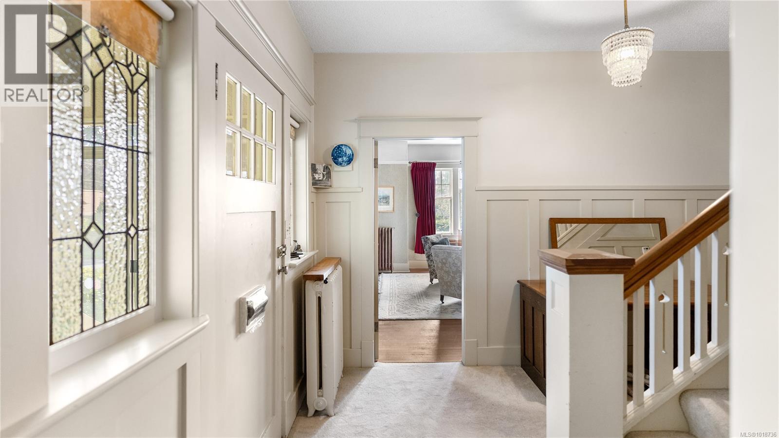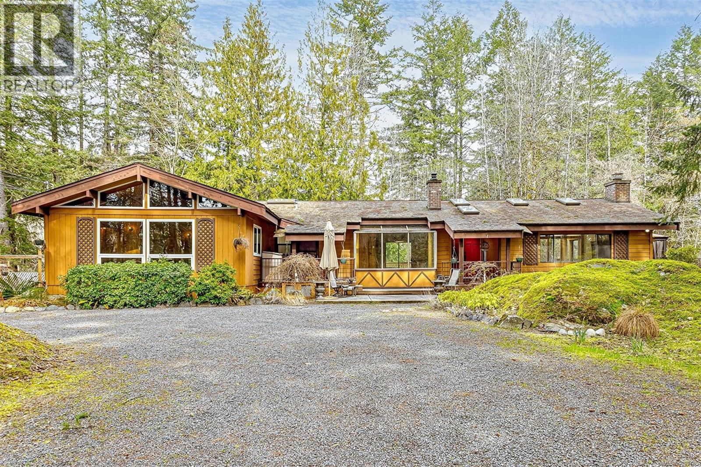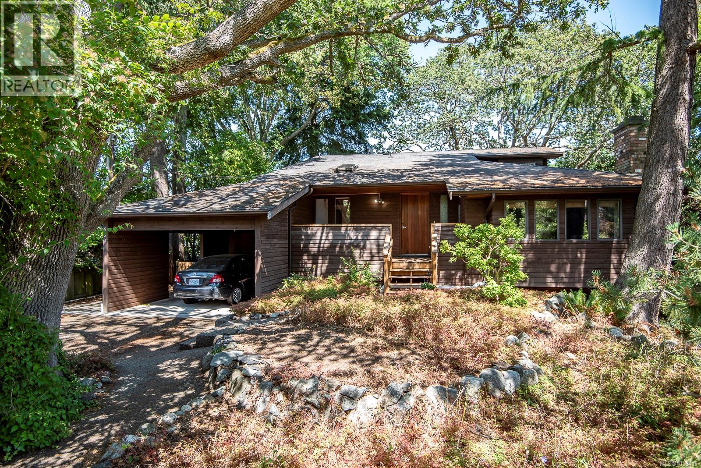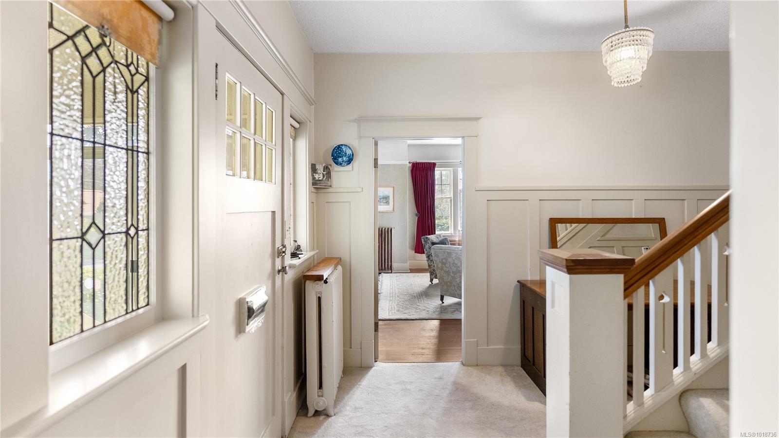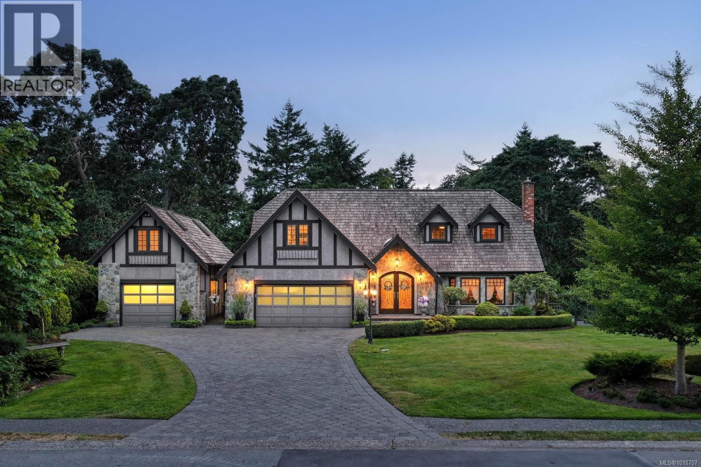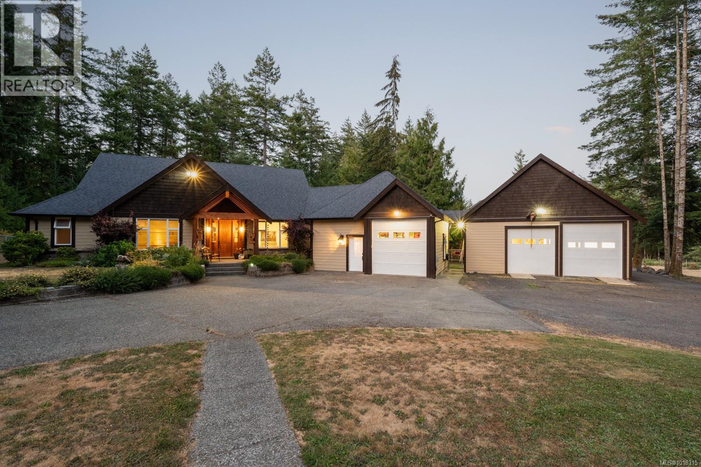
Highlights
Description
- Home value ($/Sqft)$326/Sqft
- Time on Houseful9 days
- Property typeSingle family
- StyleOther
- Median school Score
- Lot size3.56 Acres
- Year built2008
- Mortgage payment
Welcome to 3035 Sarah Drive in Demamiel Estates of Otter Point. Upon entering this 3.5 acre property, you'll be met with a sunny, pasture that leads to a beautifully hand-crafted gazebo with custom carved posts and a large fire pit. The main house is a one level, 2,200 sf, 3 bed + den home with 10 foot ceilings and open concept kitchen and dining living. It flows beautifully to the large balcony, perfect for entertaining with a fully fenced yard and new jacuzzi. This property comes with a two car garage and separate 2,400 shop with its own 200 amp service, 14' ceilings with a 13' bay door, and a separate office space; to be enjoyed by hobbyists, boat enthusiasts, or a home based business. On top of all of this, this property also includes a 1,600 sf 3 bedroom rancher with it's own 200 amp service, water cistern, and septic. This home truly is one of a kind and is great for multi-generational living or people looking for a quiet and serene lifestyle. Call today! (id:63267)
Home overview
- Cooling Air conditioned
- Heat source Electric, propane, other
- Heat type Forced air, heat pump
- # parking spaces 6
- # full baths 5
- # total bathrooms 5.0
- # of above grade bedrooms 6
- Has fireplace (y/n) Yes
- Community features Pets allowed, family oriented
- Subdivision Demamiel estate
- Zoning description Residential
- Directions 2181363
- Lot dimensions 3.56
- Lot size (acres) 3.56
- Building size 7368
- Listing # 1018315
- Property sub type Single family residence
- Status Active
- Primary bedroom 4.674m X 3.861m
Level: Main - Laundry 2.794m X 3.099m
Level: Main - Bedroom 3.175m X 3.886m
Level: Main - 2.515m X 3.835m
Level: Main - Dining room 4.572m X 2.642m
Level: Main - Kitchen 4.572m X 3.658m
Level: Main - Bedroom 5.029m X 2.794m
Level: Main - Living room 4.089m X 3.912m
Level: Main - Dining room 3.099m X 4.013m
Level: Main - Kitchen 3.581m X 3.937m
Level: Main - Laundry 3.937m X 1.778m
Level: Main - Bathroom 4 - Piece
Level: Main - Bathroom 4 - Piece
Level: Main - Bathroom 2 - Piece
Level: Main - Family room 5.029m X 2.794m
Level: Main - Office 5.131m X 7.518m
Level: Main - Living room 5.563m X 6.35m
Level: Main - 1.829m X 2.616m
Level: Main - Bathroom 4 - Piece
Level: Main - Den 3.658m X 3.632m
Level: Main
- Listing source url Https://www.realtor.ca/real-estate/29032527/3035-sarah-dr-sooke-otter-point
- Listing type identifier Idx

$-6,355
/ Month

