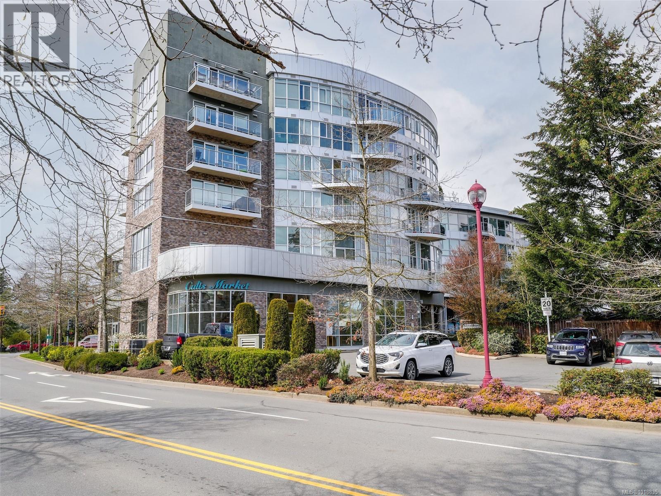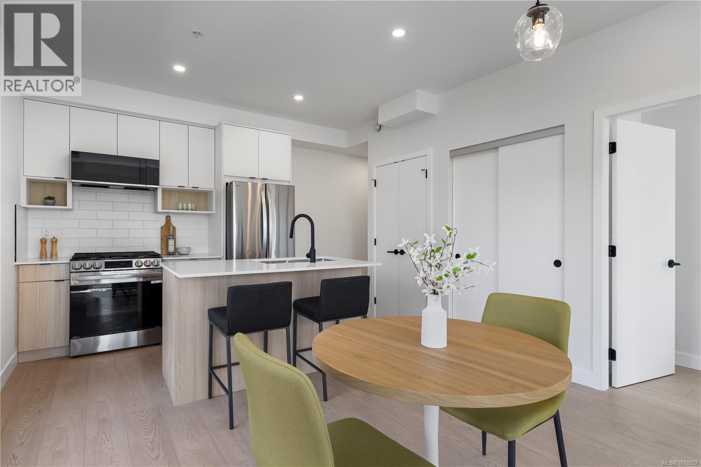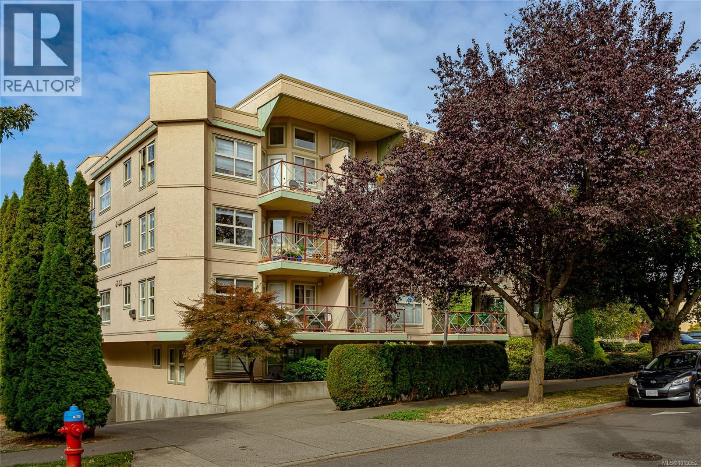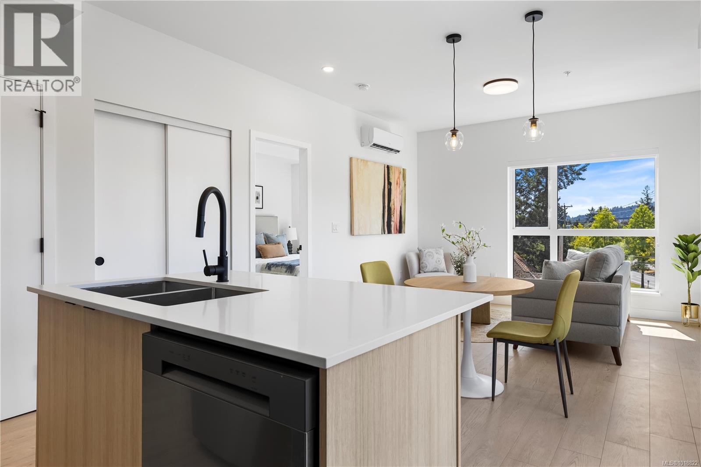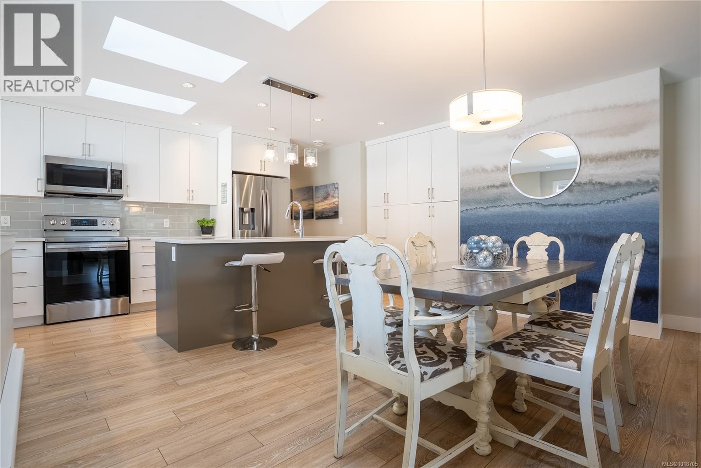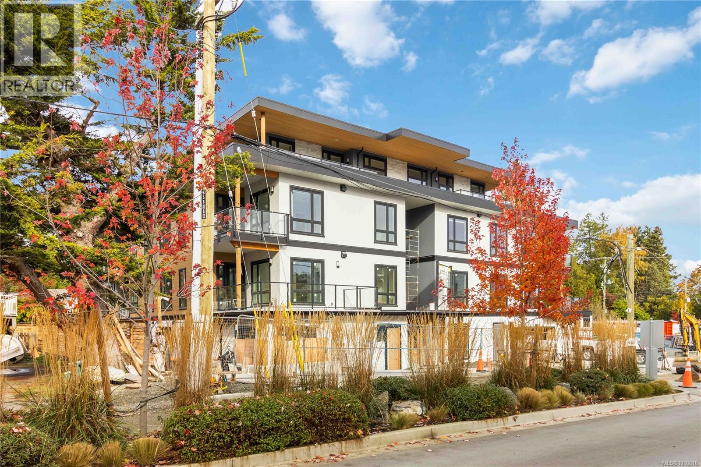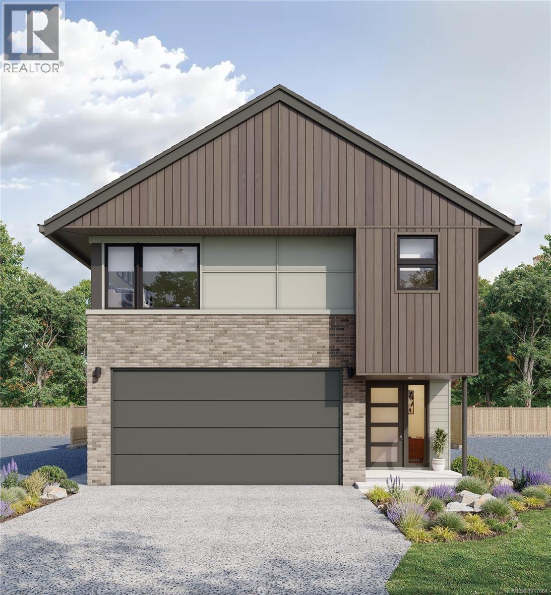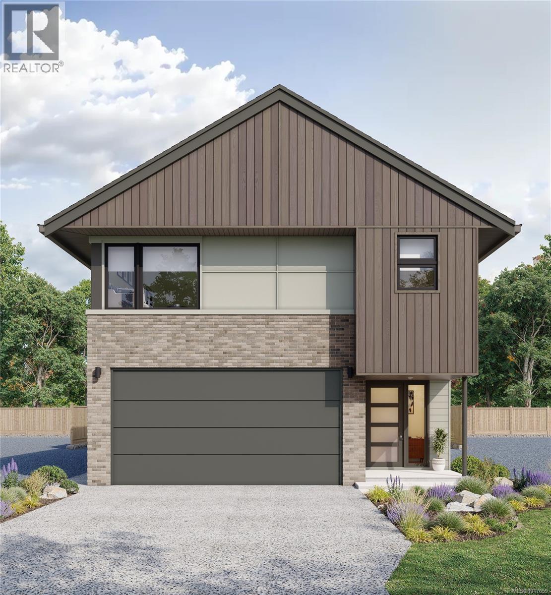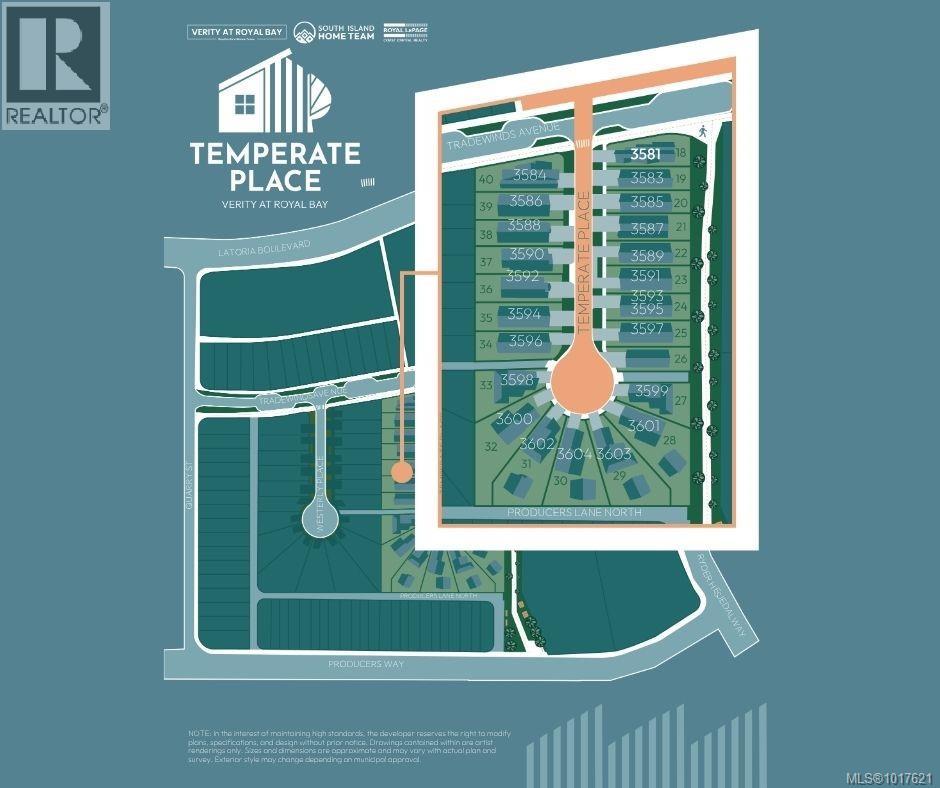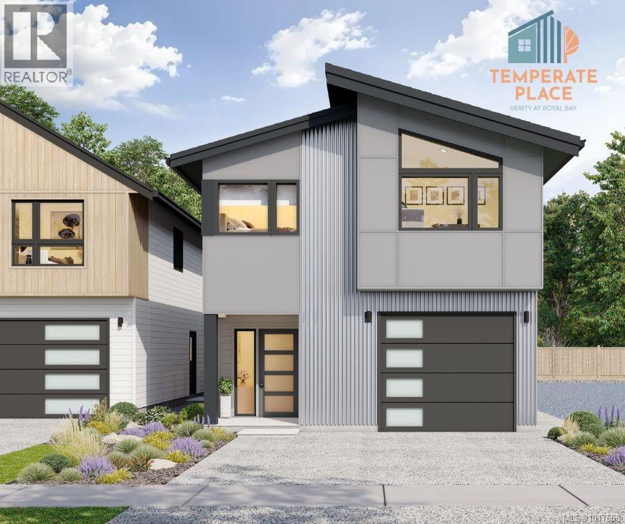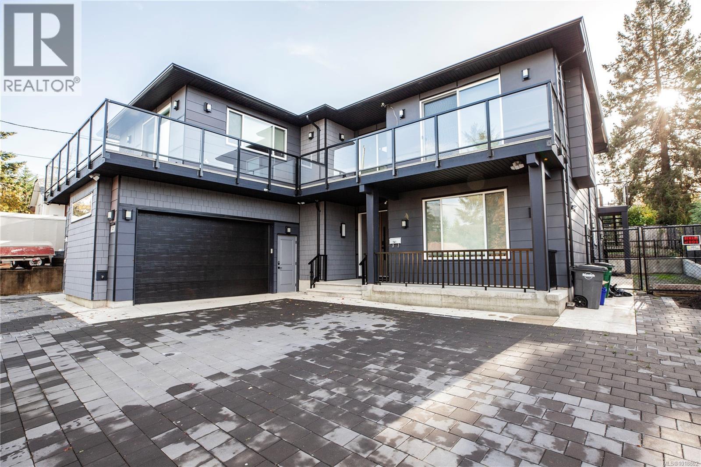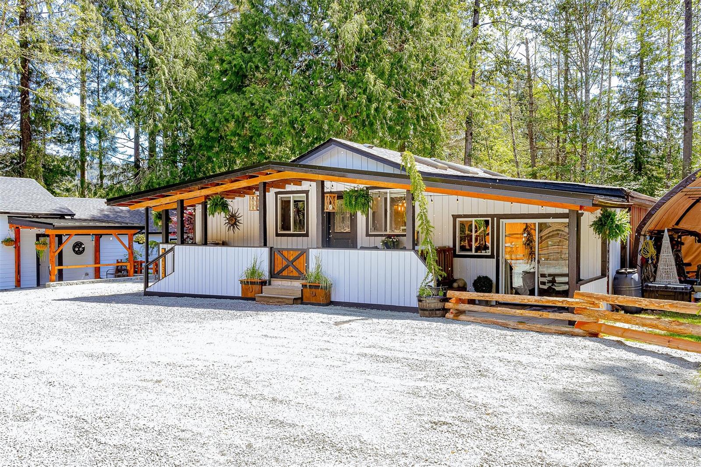
3412 Otter Point Rd
3412 Otter Point Rd
Highlights
Description
- Home value ($/Sqft)$467/Sqft
- Time on Houseful132 days
- Property typeResidential
- Median school Score
- Lot size2.77 Acres
- Year built1960
- Mortgage payment
Acreage, Horses, House and Cottage. Endless Possibilities for this recently updated Classy 1400+ 3 bed 2 bath rancher-style home with a massive 12 x 41 sundeck with hot tub. Sitting on 2.77 flat serine private acres with outbuildings, a Small Barn/ Studio 4 horse stables. The seller has put in underground power to the home to give it a better country feel. Plus a bonus separate 2 bedroom Roomy 840 sqft Cottage which has been recently extensively upgraded, ideal for family, rental or Airbnb located at at front of the property. There is approximately 1 acre flat and cleared at the back of the property awaiting your ideas, zoning to allow a 3rd Residence, Shop, or Riding Ring. This property has it all, it must be seen to be appreciated. Located at 3412 Otter Point Rd, listed at $1,429,000.00
Home overview
- Cooling None
- Heat type Baseboard, electric
- Sewer/ septic Septic system
- Construction materials Aluminum siding, wood
- Foundation Concrete perimeter
- Roof Fibreglass shingle
- Exterior features Balcony/deck, balcony/patio, fencing: partial, see remarks
- Other structures Barn(s), storage shed
- # parking spaces 10
- Parking desc Additional parking, driveway, rv access/parking
- # total bathrooms 3.0
- # of above grade bedrooms 4
- # of rooms 30
- Has fireplace (y/n) Yes
- Laundry information In house, in unit
- County Capital regional district
- Area Sooke
- Water source Cistern, well: shallow
- Zoning description Residential
- Exposure North
- Lot desc Acreage, level, park setting, private, serviced
- Lot size (acres) 2.77
- Basement information None
- Building size 3061
- Mls® # 1004516
- Property sub type Single family residence
- Status Active
- Tax year 2024
- Main: 3.658m X 2.743m
Level: Main - Main: 1.219m X 1.829m
Level: Main - Main: 4.572m X 4.572m
Level: Main - Main: 2.438m X 3.962m
Level: Main - Main: 7.01m X 1.524m
Level: Main - Main: 1.829m X 1.829m
Level: Main - Bathroom Main
Level: Main - Main: 1.829m X 1.829m
Level: Main - Kitchen Main: 4.267m X 2.438m
Level: Main - Bathroom Main
Level: Main - Main: 4.267m X 3.048m
Level: Main - Main: 2.743m X 3.048m
Level: Main - Bedroom Main: 3.962m X 3.658m
Level: Main - Main: 3.048m X 2.134m
Level: Main - Primary bedroom Main: 3.962m X 4.877m
Level: Main - Main: 1.829m X 1.219m
Level: Main - Ensuite Main
Level: Main - Bedroom Main: 3.048m X 5.182m
Level: Main - Main: 12.802m X 3.658m
Level: Main - Main: 5.791m X 2.134m
Level: Main - Porch Main: 9.449m X 2.438m
Level: Main - Living room Main: 5.182m X 3.962m
Level: Main - Main: 1.219m X 2.438m
Level: Main - Dining room Main: 2.743m X 3.353m
Level: Main - Other Other: 3.658m X 3.048m
Level: Other - Other: 5.791m X 5.791m
Level: Other - Other Other: 2.134m X 2.438m
Level: Other - Storage Other: 3.658m X 2.438m
Level: Other - Other: 2.438m X 4.877m
Level: Other - Other: 5.791m X 6.401m
Level: Other
- Listing type identifier Idx

$-3,811
/ Month

