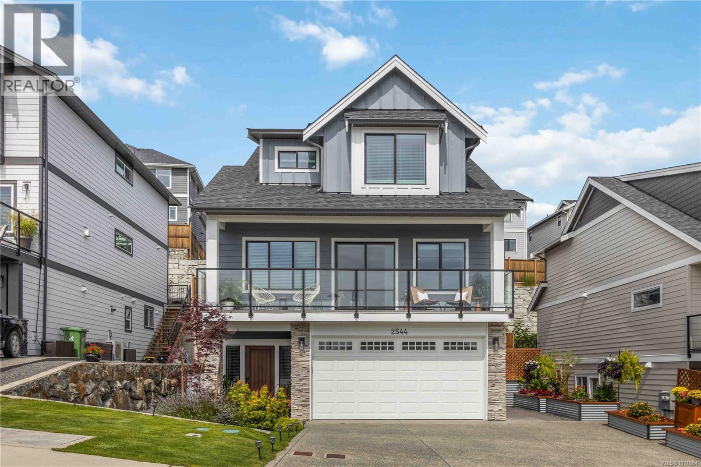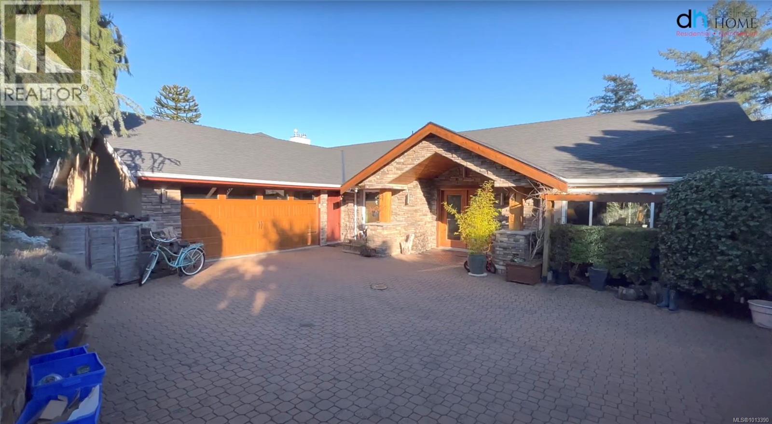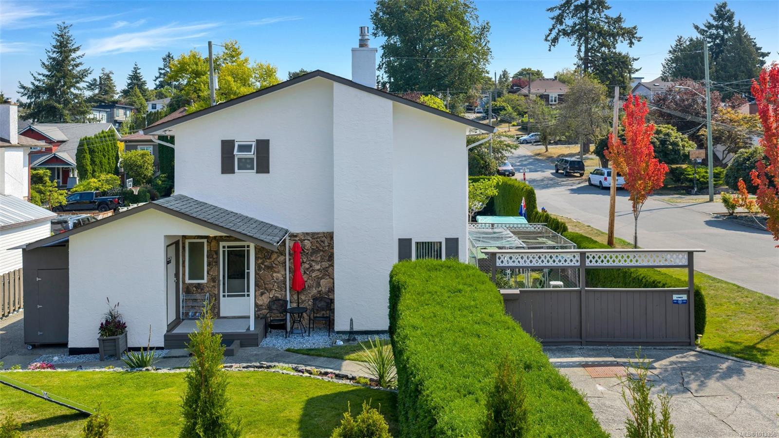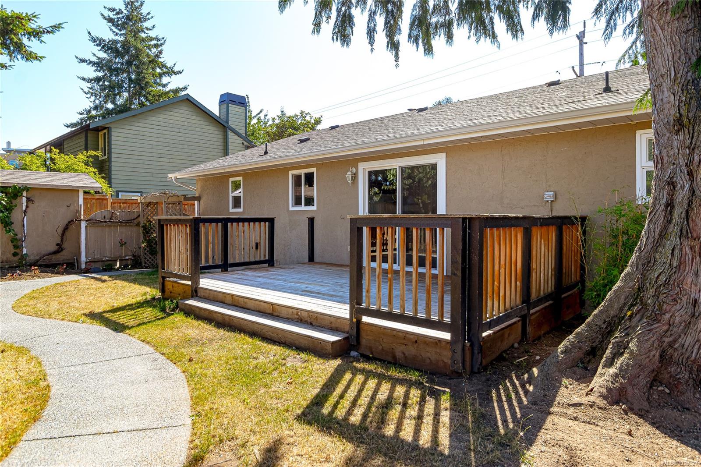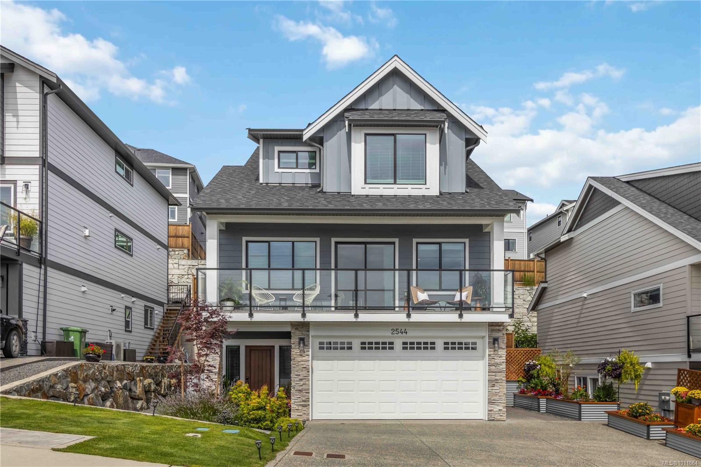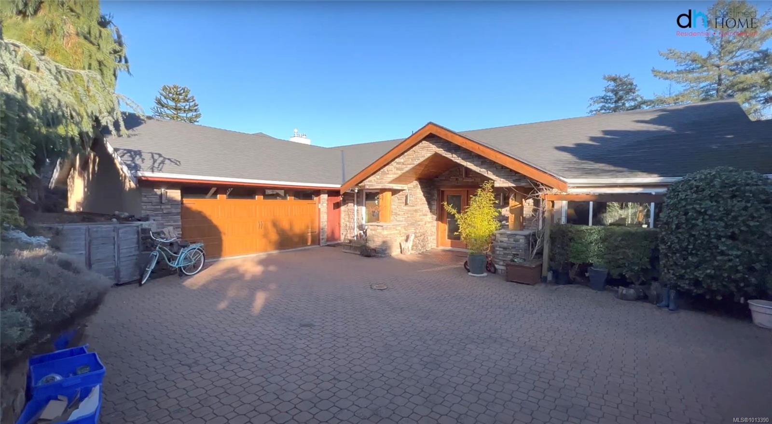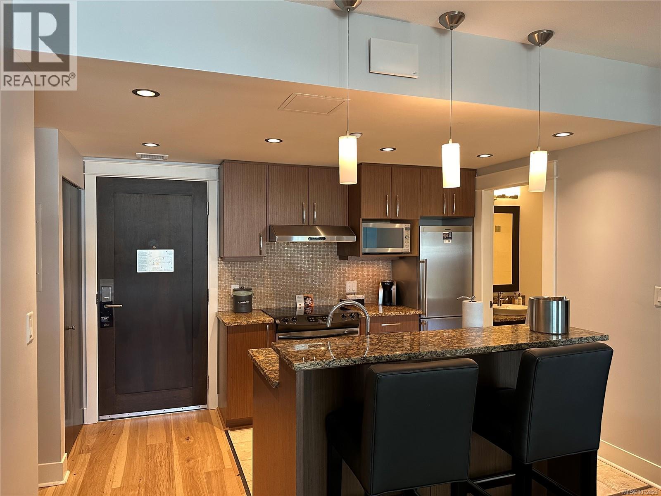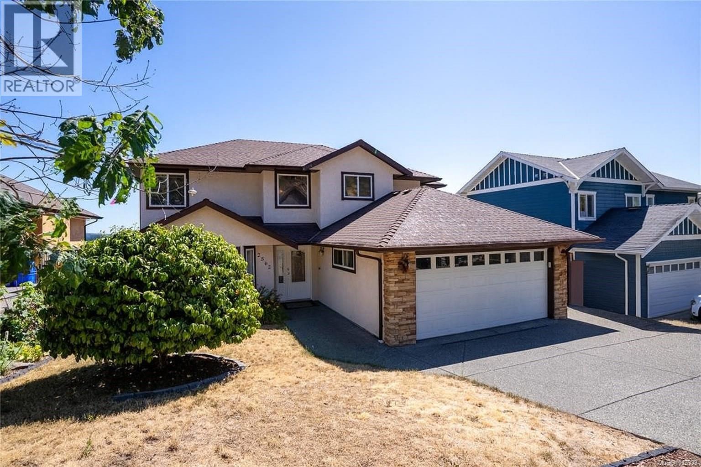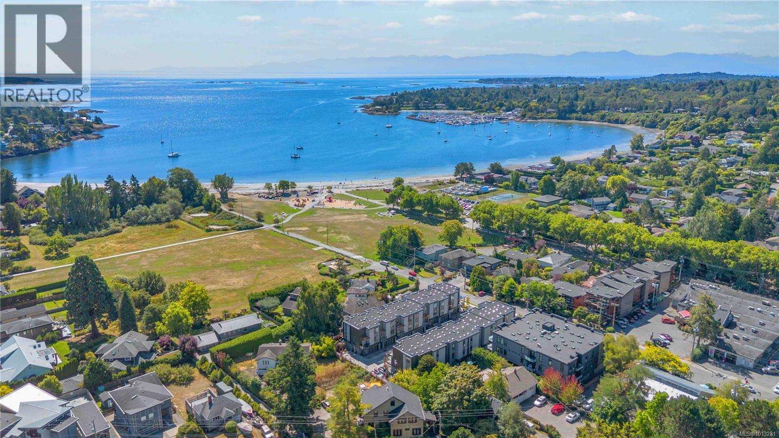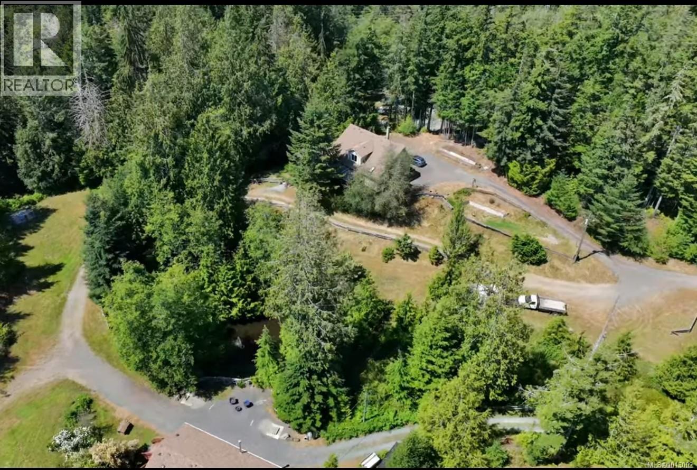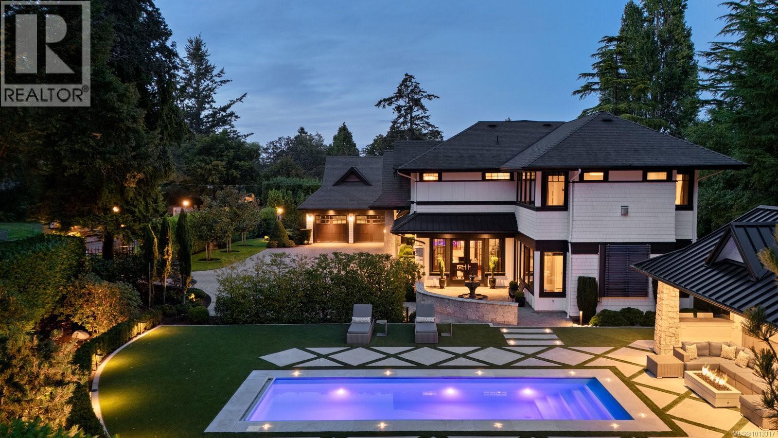- Houseful
- BC
- Sooke
- Phillips North
- 3781 Phillips Rd
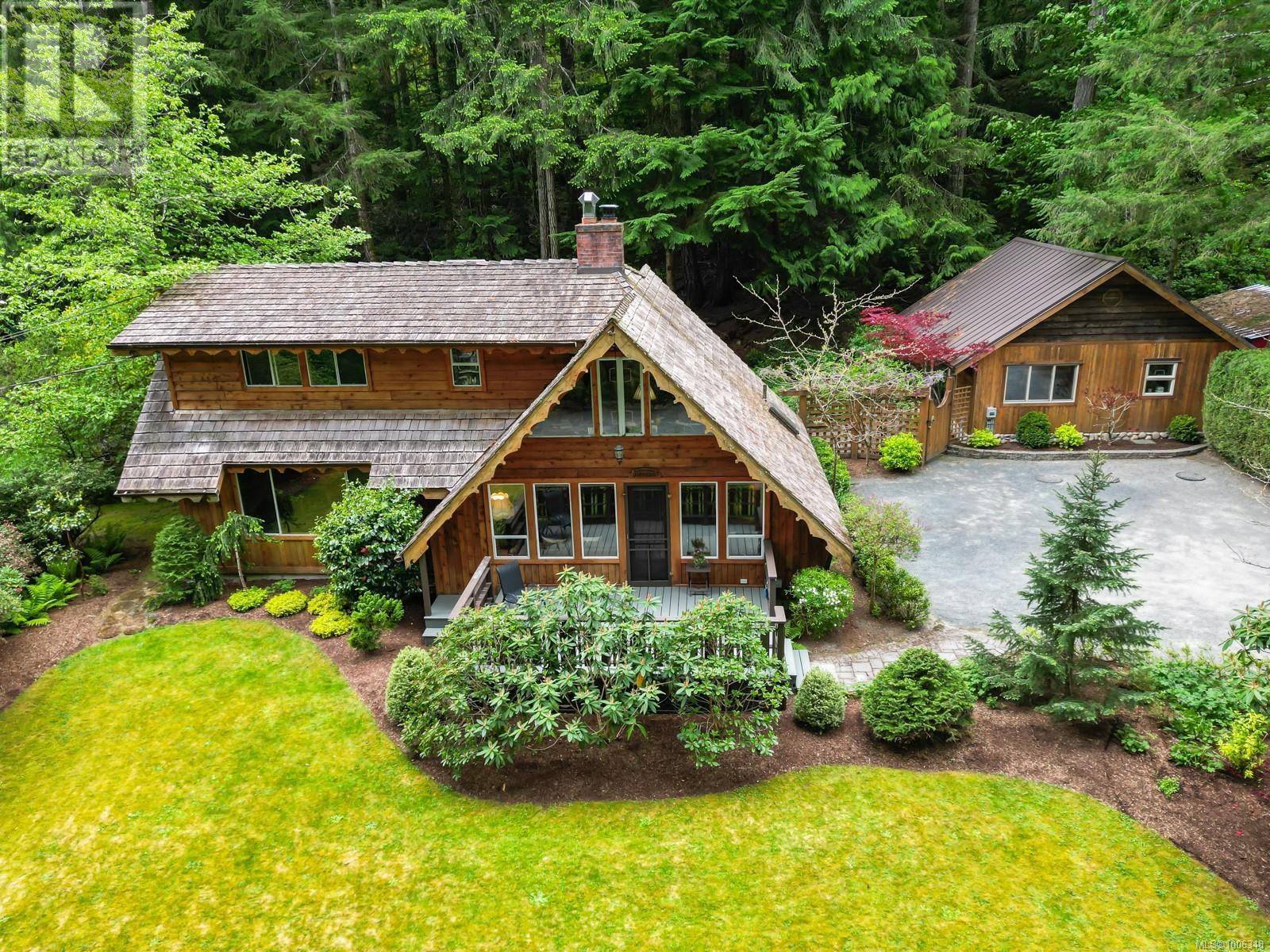
Highlights
Description
- Home value ($/Sqft)$440/Sqft
- Time on Houseful68 days
- Property typeSingle family
- StyleCharacter,other
- Neighbourhood
- Median school Score
- Year built1973
- Mortgage payment
Riverfront sanctuary steps from the Sooke Potholes! This peaceful A-frame home offers 3 beds, 4 baths, and a private setting on the Sooke River. Updates include a kitchen with granite countertops, newer roofs, a large sunny deck, reinforced retaining wall at the river’s edge, and beautifully landscaped grounds with a newer septic field. Bonus: a 482 sq ft detached studio with full bathroom and plumbing in place for a suite—ideal for extended family, guests, a creative retreat, or potential income. Zoning allows vacation rentals, B&Bs, secondary suites, and home-based businesses. Watch the salmon run, listen to birdsong, and unwind beneath the stars. A rare west coast lifestyle tucked in nature’s playground, just minutes to trails, beaches, and all that Sooke has to offer. Contact Shane Cyr @ eXp Realty to book your private tour 250-893-9164 (id:55581)
Home overview
- Cooling None
- Heat type Baseboard heaters
- # parking spaces 4
- # full baths 4
- # total bathrooms 4.0
- # of above grade bedrooms 3
- Has fireplace (y/n) Yes
- Subdivision Phillips north
- View River view, view
- Zoning description Residential
- Lot dimensions 16553
- Lot size (acres) 0.38893327
- Building size 2500
- Listing # 1006348
- Property sub type Single family residence
- Status Active
- Bedroom 3.48m X 3.454m
Level: 2nd - Bedroom 3.48m X 2.134m
Level: 2nd - Bathroom 1.168m X 1.219m
Level: 2nd - Ensuite 2.489m X 1.549m
Level: 2nd - Primary bedroom 4.343m X 5.156m
Level: 2nd - Storage 4.521m X 5.893m
Level: Lower - Storage 2.134m X 2.438m
Level: Main - Bathroom 2.362m X 1.753m
Level: Main - 5.918m X 6.782m
Level: Main - Living room 5.563m X 2.616m
Level: Main - Family room 7.112m X 3.759m
Level: Main - Dining room 2.489m X 3.429m
Level: Main - Laundry 2.362m X 1.676m
Level: Main - Kitchen 5.334m X 3.15m
Level: Main - Bathroom 2.896m X 1.524m
Level: Other
- Listing source url Https://www.realtor.ca/real-estate/28552126/3781-phillips-rd-sooke-phillips-north
- Listing type identifier Idx

$-2,931
/ Month

