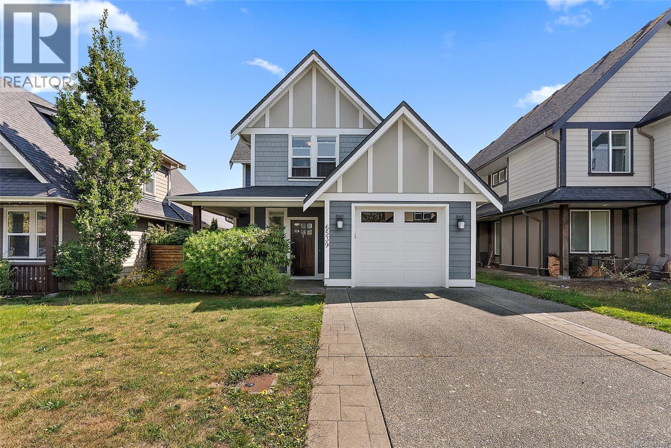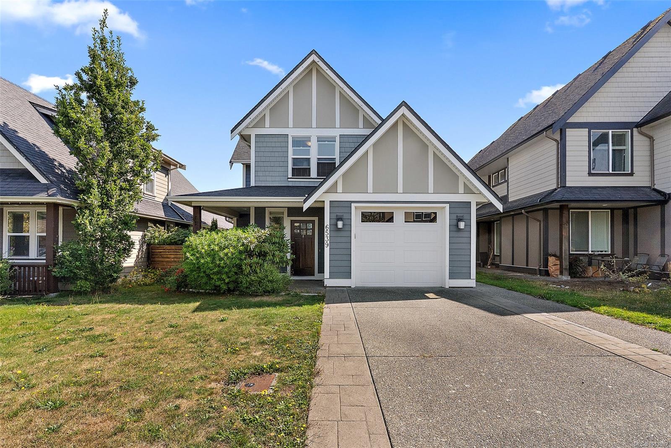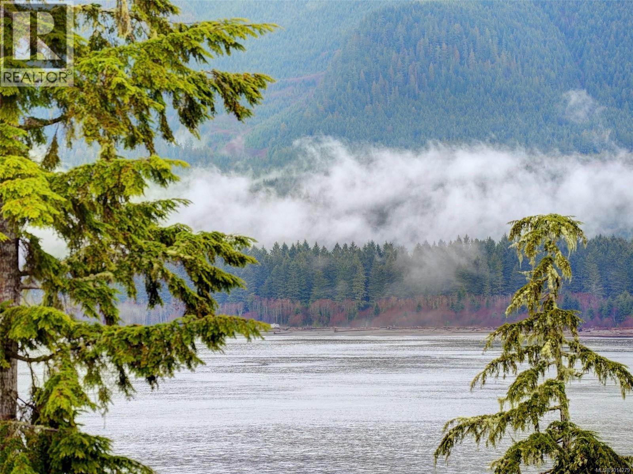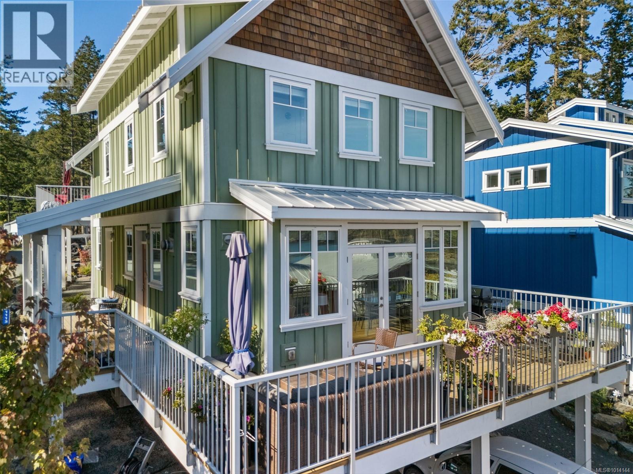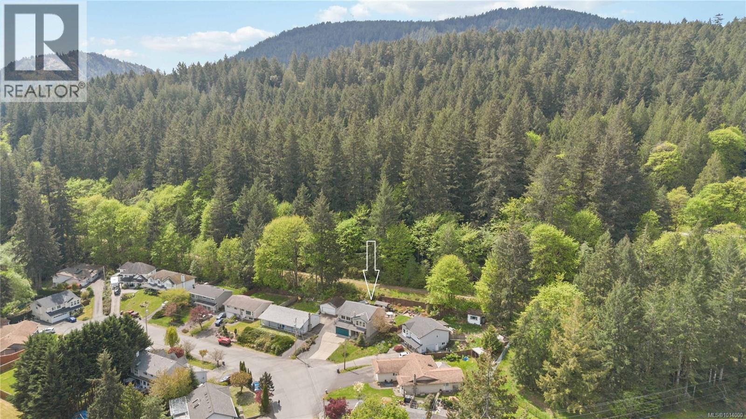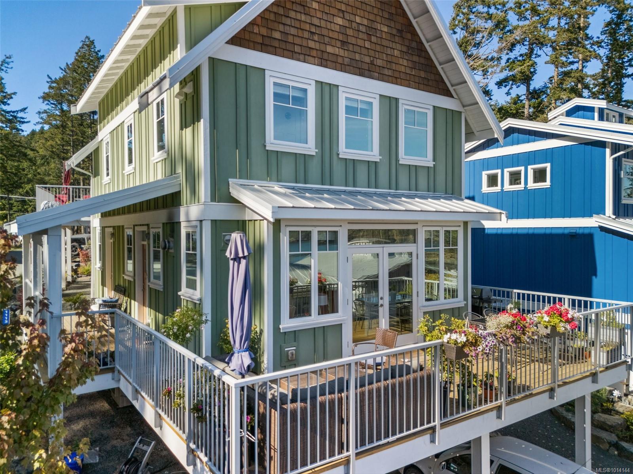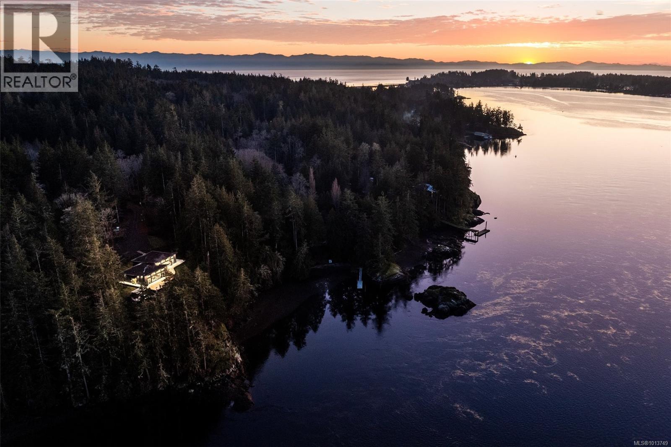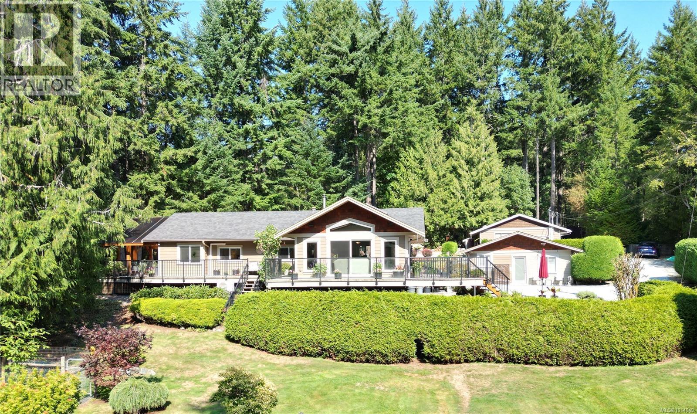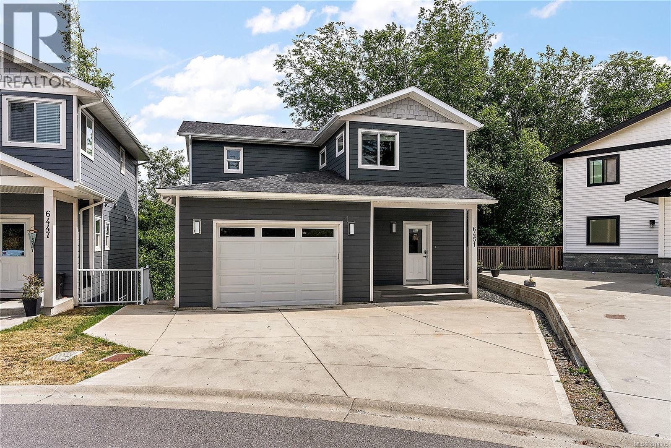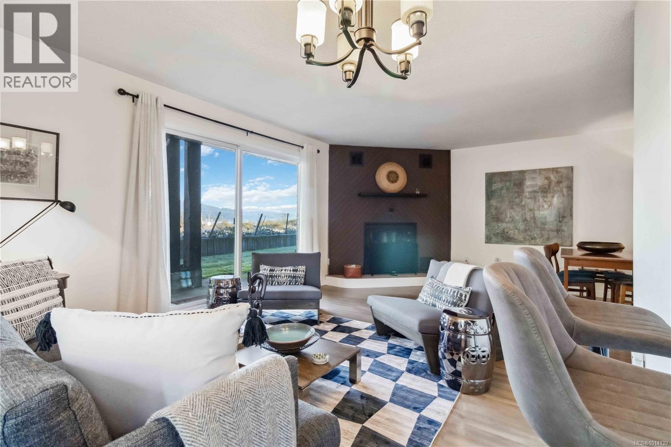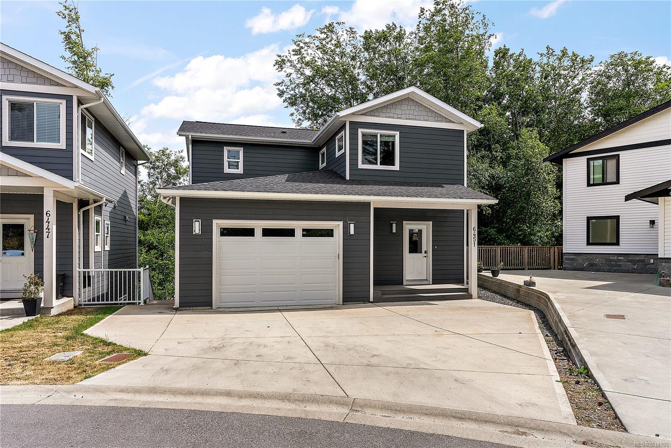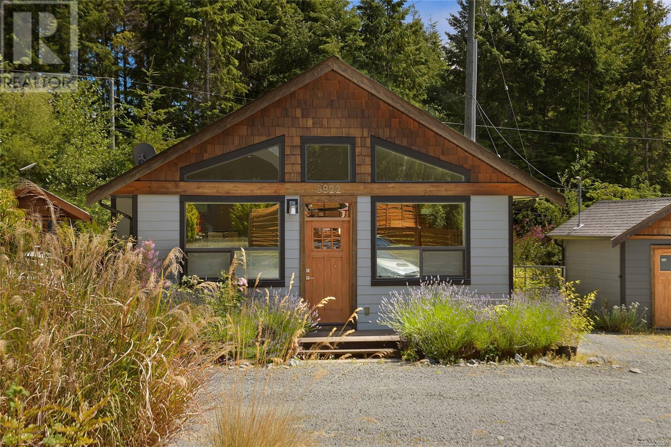
Highlights
Description
- Home value ($/Sqft)$450/Sqft
- Time on Houseful51 days
- Property typeSingle family
- StyleWestcoast
- Year built2018
- Mortgage payment
Step into coastal elegance with this impeccably maintained, custom-built 2018 rancher nestled in the sought-after seaside community of Jordan River. This bright and airy one-level home is a showcase of thoughtful design and craftsmanship, offering an effortless blend of comfort, style, and function. From the moment you enter, you're welcomed by an open-concept floorplan enhanced by soaring vaulted ceilings and expansive windows that flood the home in natural light. A cozy gas fireplace anchors the living space, perfect for year-round ambience. Practicality meets style with both front and rear entrances and a beautifully updated interior that reflects pride of ownership throughout. Step outback to a covered veranda ideal for relaxing or entertaining in your private backyard oasis. Located in a paradise for outdoor enthusiasts, you’re just moments away from world-class surfing, fishing, pristine beaches, scenic hiking trails, and breathtaking natural beauty. (id:55581)
Home overview
- Cooling None
- Heat source Electric
- Heat type Baseboard heaters
- # parking spaces 1
- # full baths 1
- # total bathrooms 1.0
- # of above grade bedrooms 2
- Has fireplace (y/n) Yes
- Community features Pets allowed, family oriented
- Subdivision Jordan river
- Zoning description Other
- Lot dimensions 1969
- Lot size (acres) 0.046264097
- Building size 1144
- Listing # 1008559
- Property sub type Single family residence
- Status Active
- Living room 4.293m X 3.556m
Level: Main - Bathroom 3.073m X 2.21m
Level: Main - Kitchen 3.835m X 2.616m
Level: Main - Bedroom Measurements not available X 2.743m
Level: Main - Dining room 4.293m X 3.454m
Level: Main - Primary bedroom Measurements not available X 2.743m
Level: Main
- Listing source url Https://www.realtor.ca/real-estate/28663654/3822-trailhead-dr-sooke-jordan-river
- Listing type identifier Idx

$-947
/ Month


