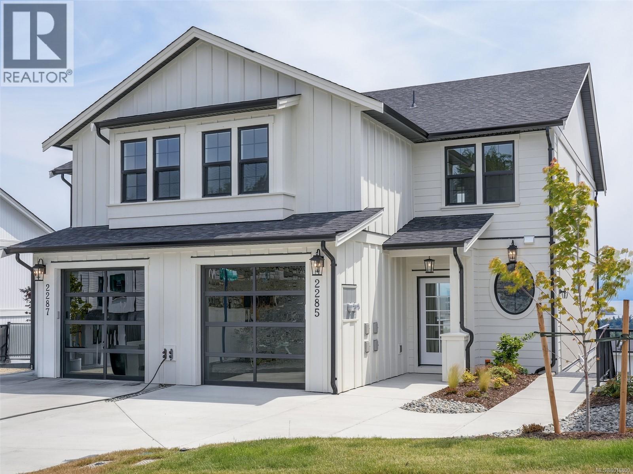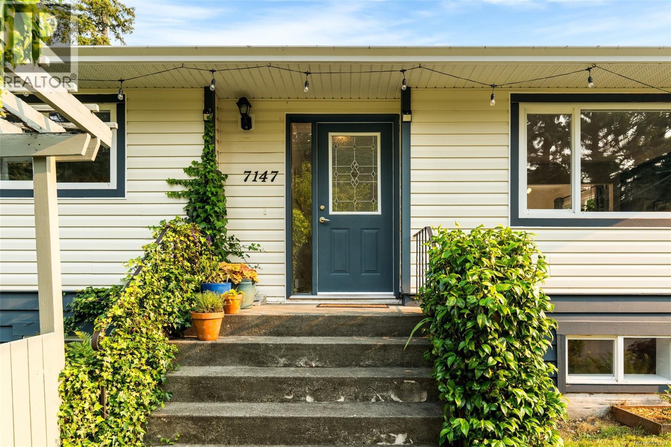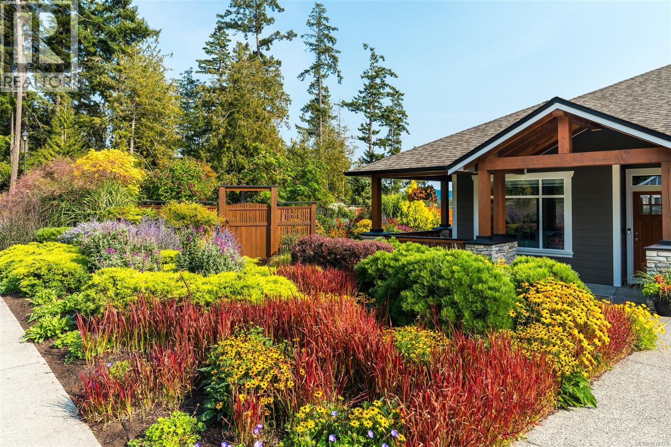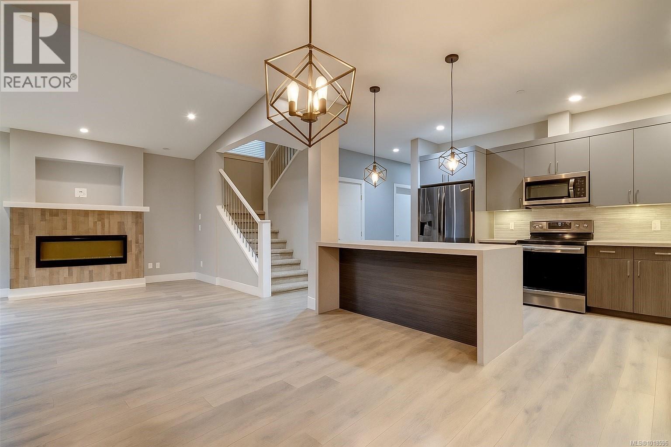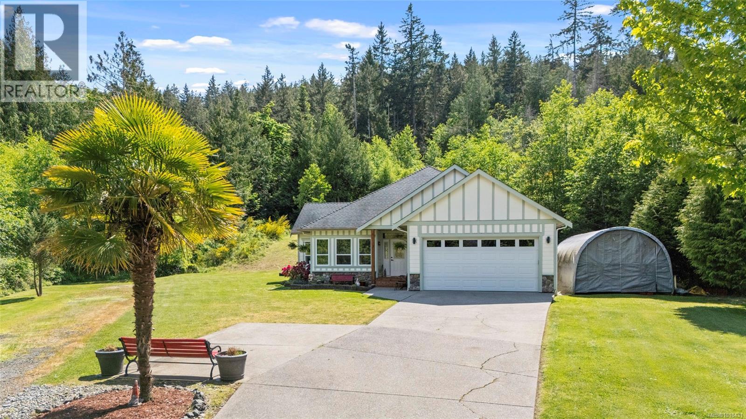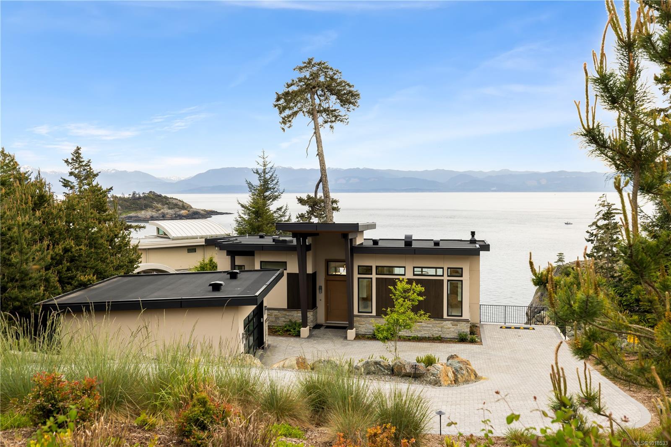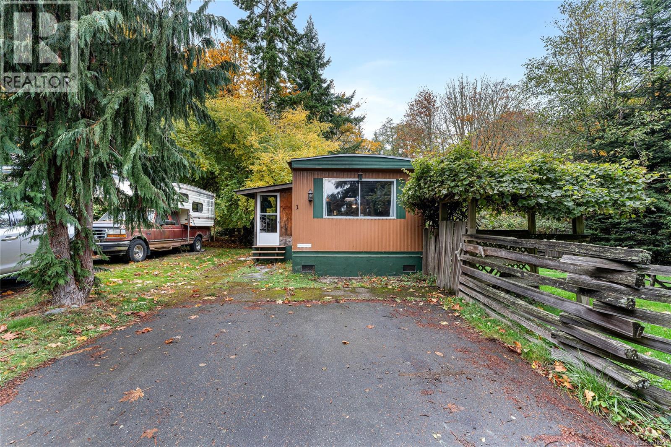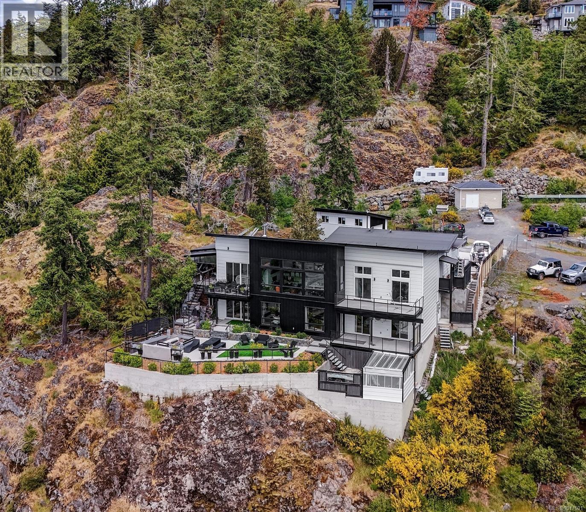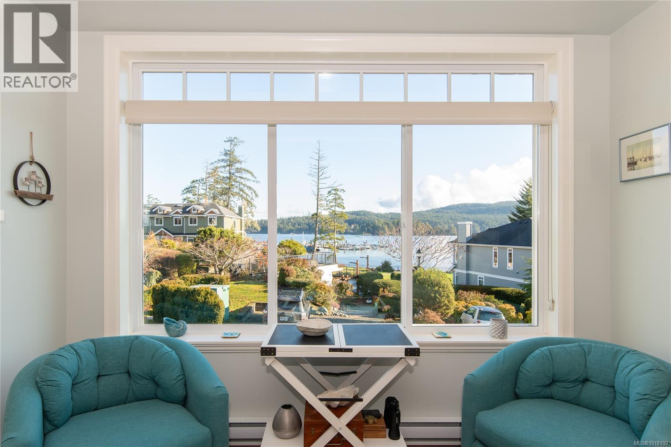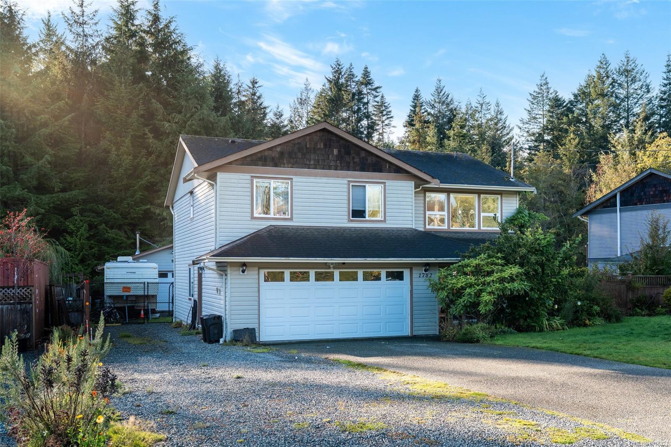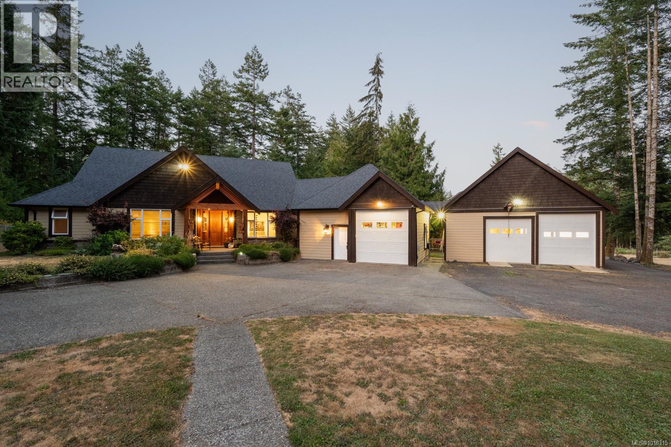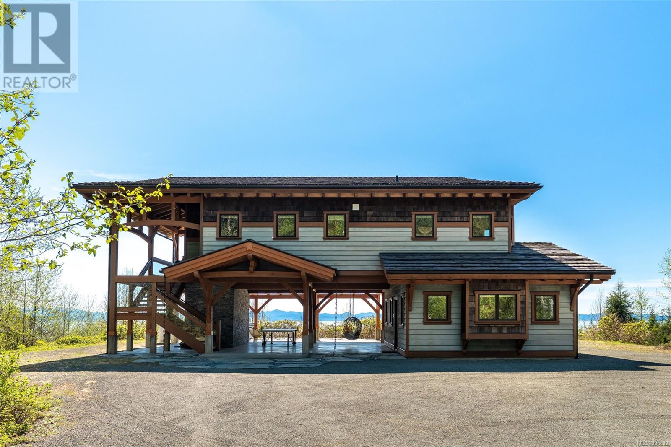
Highlights
Description
- Home value ($/Sqft)$381/Sqft
- Time on Houseful188 days
- Property typeSingle family
- StyleWestcoast,other
- Lot size1.49 Acres
- Year built2009
- Mortgage payment
The ultimate escape on the West Coast. This modern Timber Frame home sits high above Jordan River & offers a 180’ degree ocean view & proximity to the endless beach walks, hiking trails, kitesurfing & the best west coast surf on Vancouver Island. The traditional timber frame architecture offers a modern yet inviting interior, incorporating natural materials from Vancouver Island such as western red cedar, basalt tiles, hardwood floors & vaulted ceilings. The elevated main floor exudes the warmth of finely crafted wood, built by Purcell Timber Frame Homes. The 2nd bedroom upstairs easily hosts two twin beds & features a small climbing wall to add to the fun. The ground floor offers a very special & private guest suite. Outside is a large 6 person hot tub & outdoor rain shower while the covered patio provides shade from the warm south facing exposure. This property is the perfect balance between rest & relaxation while having the best of BC's coastal recreation at your doorstep! (id:63267)
Home overview
- Cooling See remarks
- Heat source Electric
- Heat type Baseboard heaters
- # full baths 2
- # total bathrooms 2.0
- # of above grade bedrooms 3
- Community features Pets allowed, family oriented
- Subdivision Jordan river
- View Mountain view, ocean view
- Zoning description Residential
- Lot dimensions 1.49
- Lot size (acres) 1.49
- Building size 3416
- Listing # 996832
- Property sub type Single family residence
- Status Active
- Laundry 0.914m X 1.829m
Level: Lower - 1.829m X 3.886m
Level: Lower - Bedroom 3.175m X 3.505m
Level: Lower - 13.056m X 11.227m
Level: Lower - Ensuite 4 - Piece
Level: Lower - Family room 3.81m X 5.334m
Level: Lower - Kitchen 3.708m X 3.861m
Level: Main - Dining room 4.775m X 3.48m
Level: Main - Primary bedroom 3.708m X 4.47m
Level: Main - Living room 3.708m X 3.861m
Level: Main - Bathroom 5 - Piece
Level: Main - 3.861m X 1.702m
Level: Main - Bedroom 3.708m X 3.861m
Level: Main
- Listing source url Https://www.realtor.ca/real-estate/28227283/3926-timberline-way-sooke-jordan-river
- Listing type identifier Idx

$-3,391
/ Month


