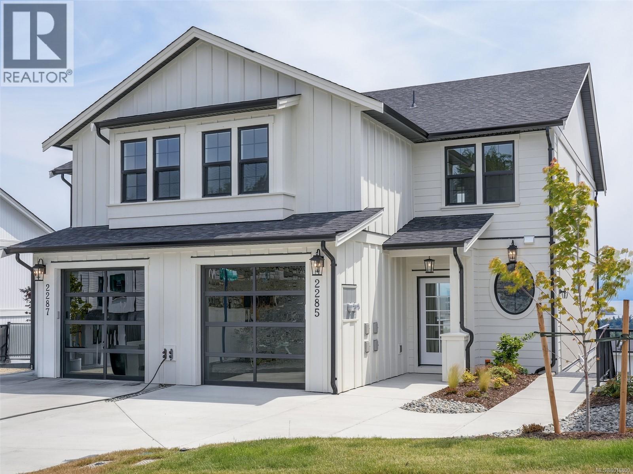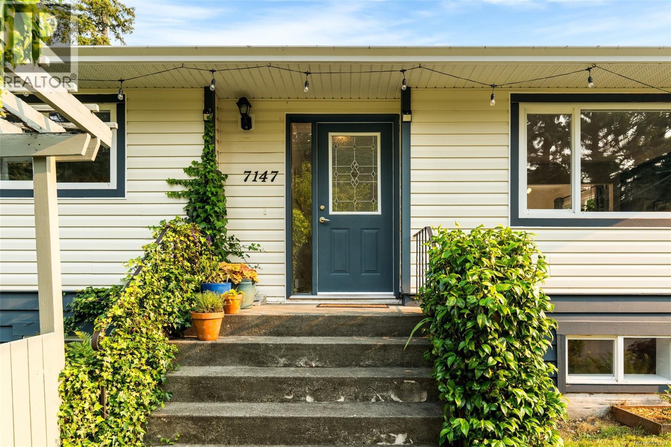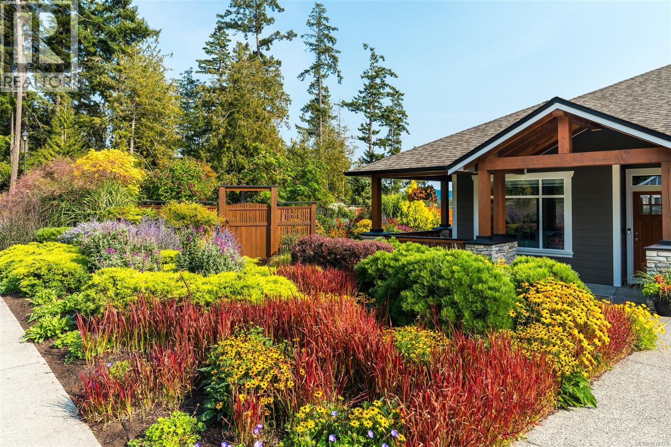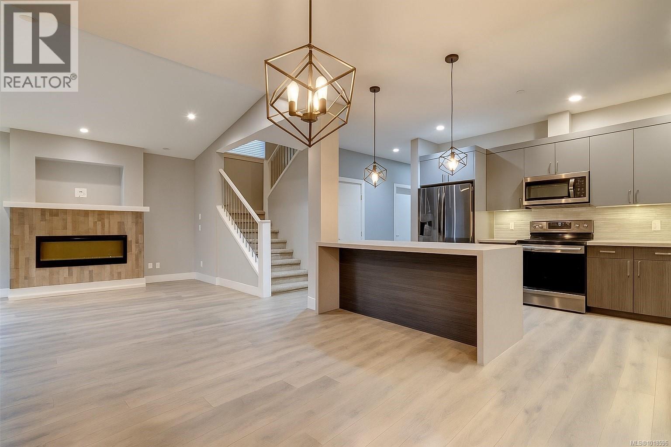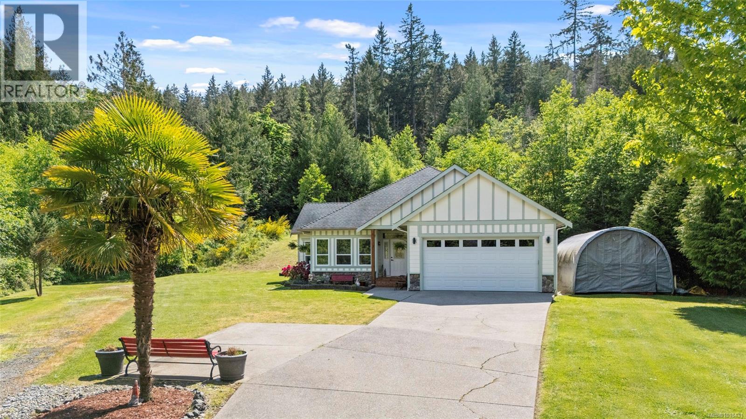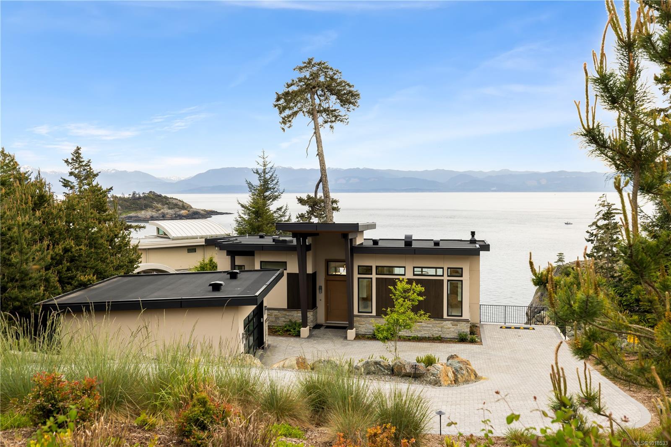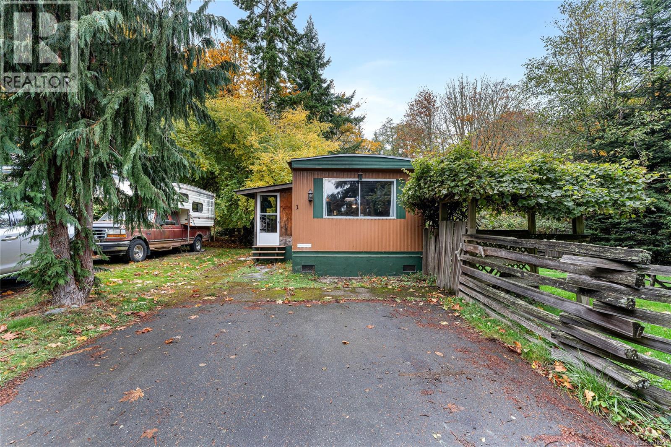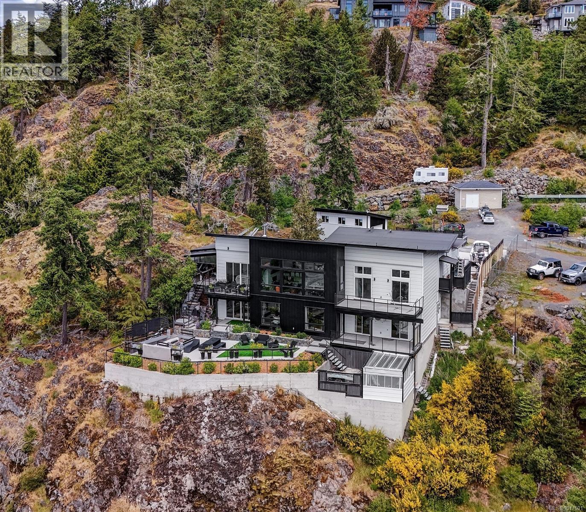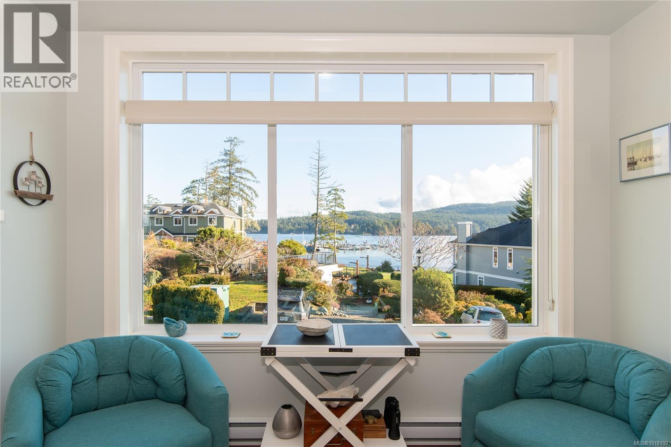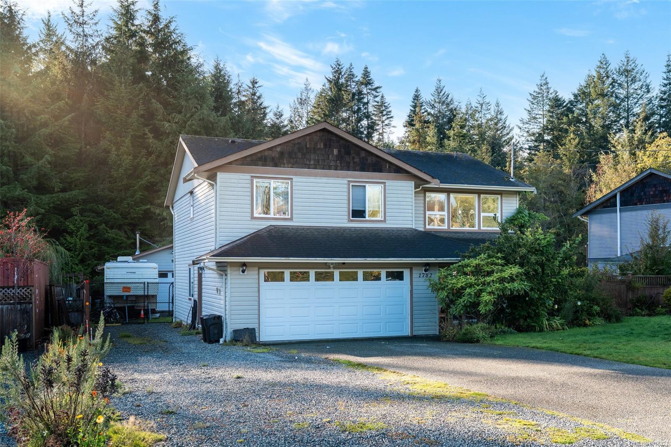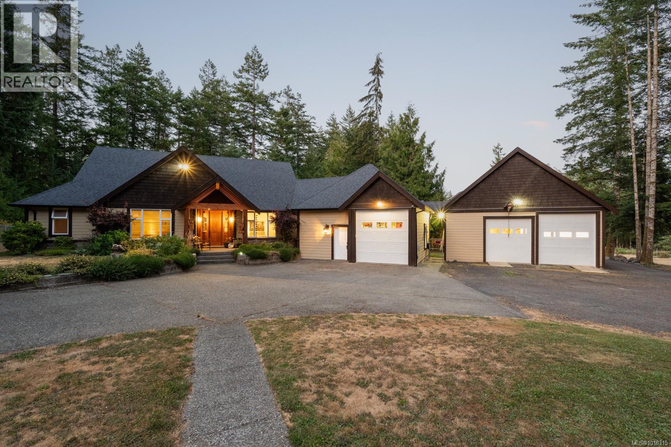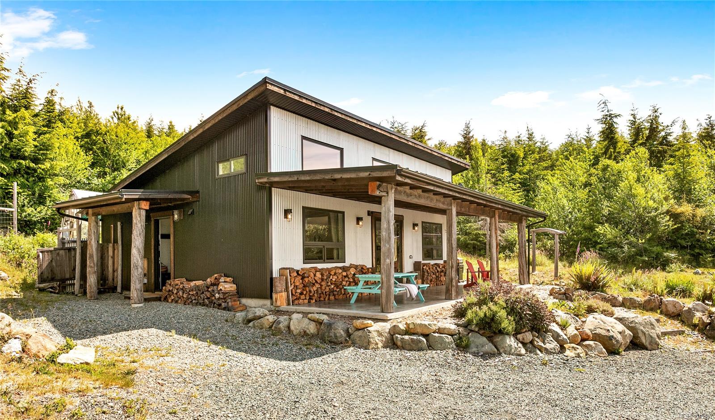
Highlights
Description
- Home value ($/Sqft)$604/Sqft
- Time on Houseful33 days
- Property typeResidential
- StyleContemporary
- Lot size2.62 Acres
- Year built2017
- Mortgage payment
Tucked away on 2.62 acres of natural beauty, this 3-bedroom, 1-bath modern retreat in Jordan River offers the perfect West Coast escape. Thoughtfully designed with over 1,200 sq ft of open-concept living, the home features polished concrete floors with in-floor radiant heating, a cozy wood-burning stove, and large windows that frame serene forest and mountain views. The spacious kitchen and living area open to a covered patio—ideal for relaxing or entertaining. After a day surfing at nearby Jordan River or hiking the Juan de Fuca Trail, rinse off in your private outdoor shower. The property backs onto Second Creek and includes a greenhouse, orchard, and seasonal pond, creating a peaceful, self-sustaining lifestyle. Adventure and amenities are close at hand with local favourites like Shirley Delicious and Cold Shoulder Café just a short drive away. Whether you're looking for a full-time home or a weekend getaway, this is a rare opportunity to live immersed in nature on Vancouver Island.
Home overview
- Cooling None
- Heat type Radiant floor, wood
- Sewer/ septic Septic system
- Construction materials Frame wood, insulation: walls, metal siding
- Foundation Concrete perimeter
- Roof Metal
- Exterior features Balcony/patio, garden
- Other structures Greenhouse
- # parking spaces 6
- Parking desc Driveway, rv access/parking
- # total bathrooms 1.0
- # of above grade bedrooms 2
- # of rooms 10
- Flooring Concrete
- Appliances Dishwasher, dryer, oven/range gas, range hood, refrigerator, washer
- Has fireplace (y/n) Yes
- Laundry information In house
- Interior features Ceiling fan(s)
- County Capital regional district
- Area Sooke
- View Mountain(s), ocean
- Water source Cistern, well: drilled
- Zoning description Residential
- Directions 5381
- Exposure South
- Lot desc Acreage, private, rural setting, southern exposure
- Lot size (acres) 2.62
- Basement information None
- Building size 1613
- Mls® # 1015167
- Property sub type Single family residence
- Status Active
- Virtual tour
- Tax year 2025
- Loft Second: 13m X 12m
Level: 2nd - Main: 2.134m X 2.134m
Level: Main - Primary bedroom Main: 3.658m X 3.658m
Level: Main - Living room Main: 6.706m X 5.182m
Level: Main - Kitchen Main: 3.962m X 3.048m
Level: Main - Bedroom Main: 3.048m X 3.048m
Level: Main - Laundry Main: 2.134m X 2.438m
Level: Main - Bathroom Main
Level: Main - Main: 37m X 11m
Level: Main - Other: 21m X 10m
Level: Other
- Listing type identifier Idx

$-2,600
/ Month


