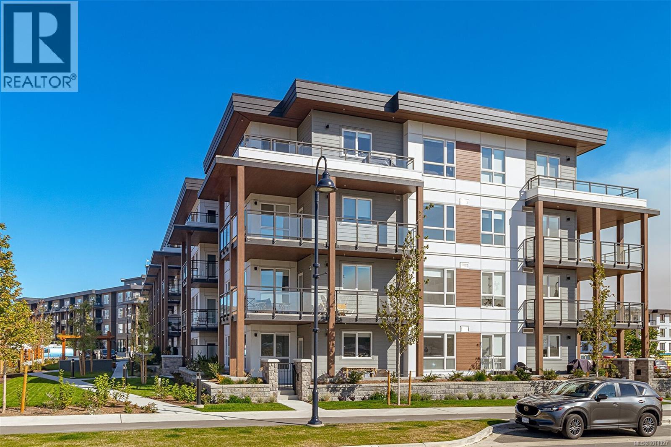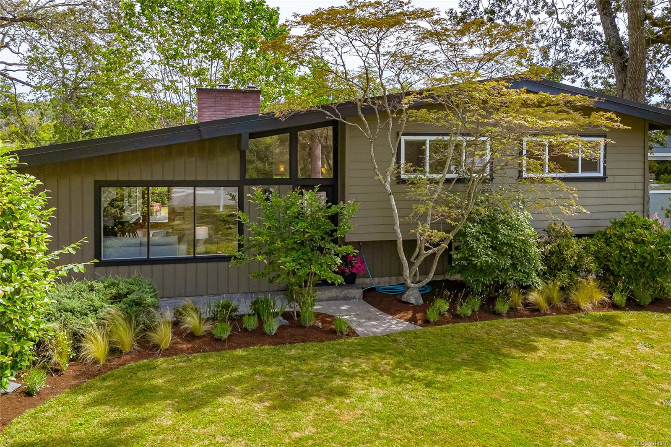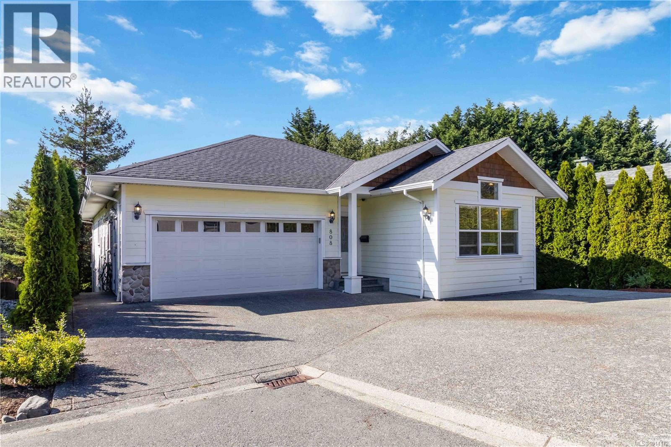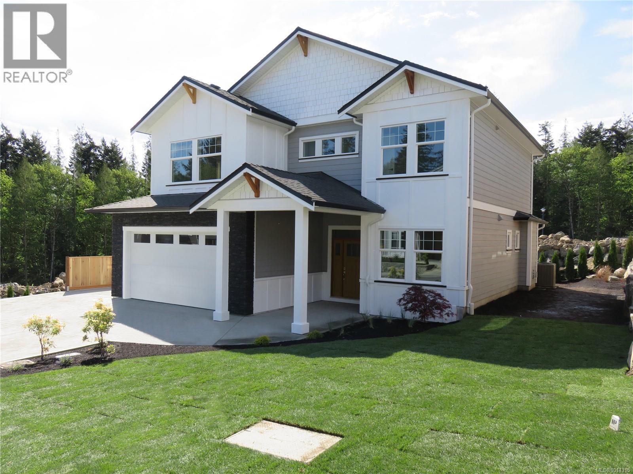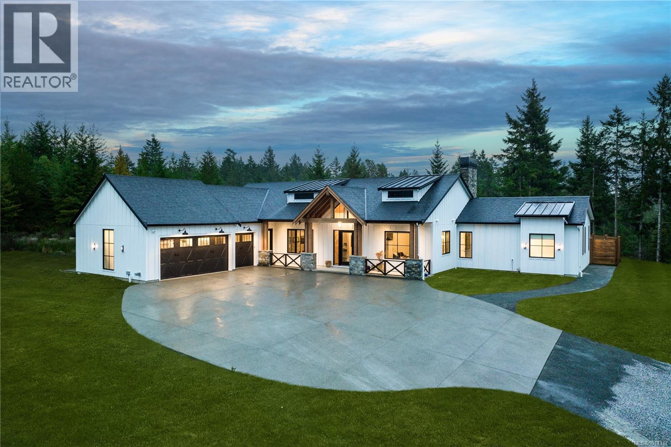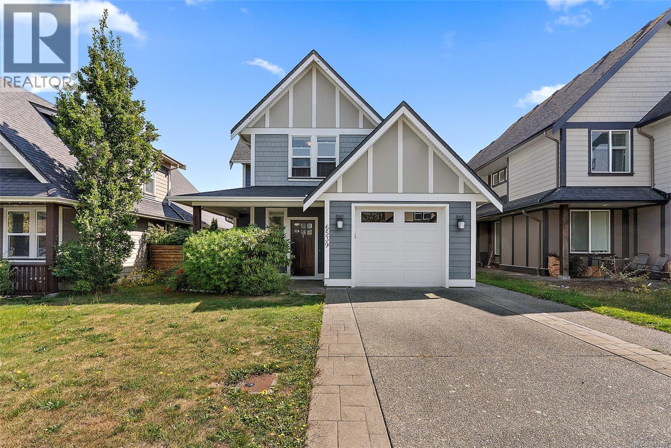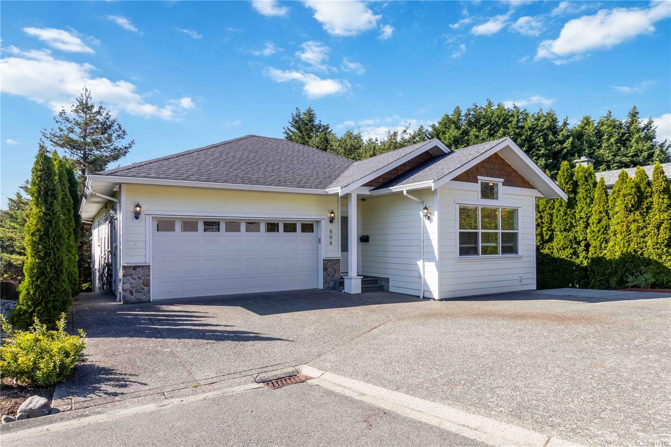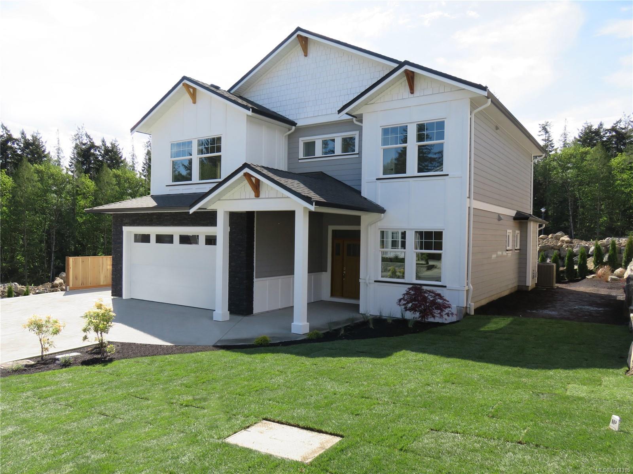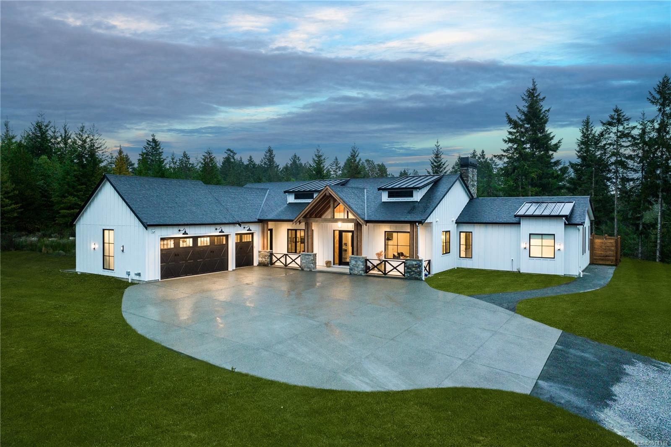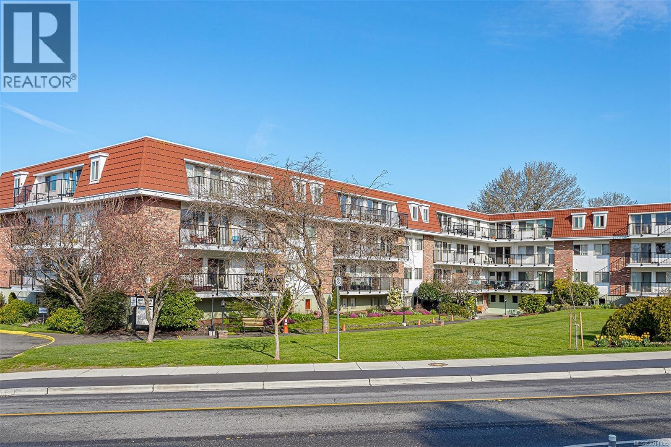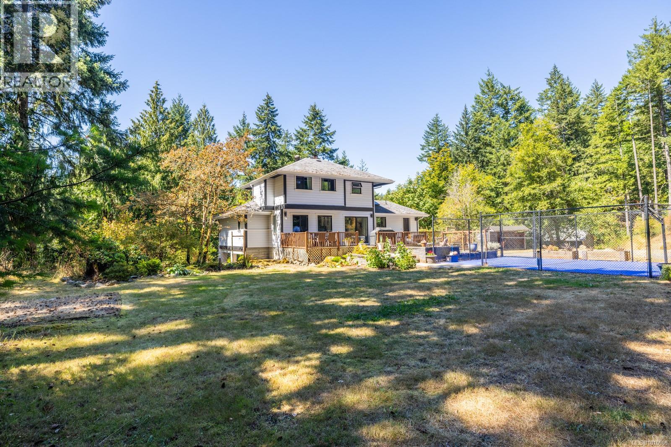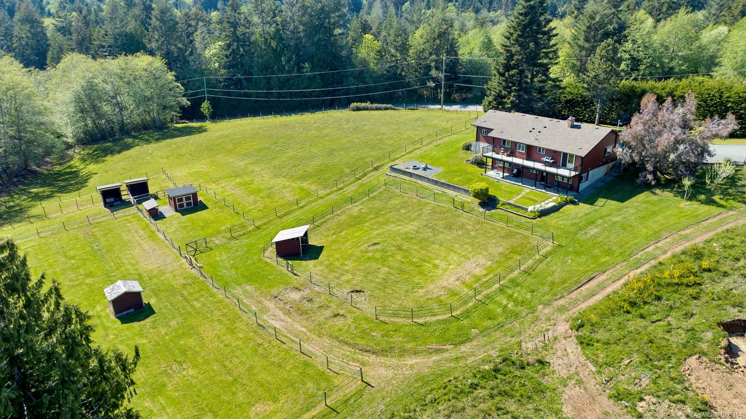
Highlights
Description
- Home value ($/Sqft)$304/Sqft
- Time on Houseful77 days
- Property typeResidential
- StyleWest coast
- Median school Score
- Lot size2.54 Acres
- Year built1981
- Garage spaces2
- Mortgage payment
Blending modern elegance with timeless country charm, this fully renovated farmhouse is set on 2.82 acres of picturesque, agriculturally zoned land—perfectly set up with paddocks, pens, and ready for animals. Inside, thoughtful upgrades include new kitchens and bathrooms, a high-efficiency heat pump, updated electrical and plumbing, and fresh exterior siding. The deep well with year-round water and advanced filtration system provides added peace of mind. With southwest exposure, the land is ideal for farming, equestrian use, or simply enjoying the outdoors. A tranquil creek enhances the natural setting and offers a calming backdrop to daily life. The stylish walkout suite offers flexibility for multigenerational living, rental income, or short term rentals, with its own private entry and outdoor space. Whether you seek a peaceful rural lifestyle, an income-generating retreat, or a refined country estate, this beautiful home is move-in ready and full of potential.
Home overview
- Cooling Air conditioning
- Heat type Baseboard, electric, heat pump, wood
- Sewer/ septic Septic system
- Utilities Cable connected, electricity connected, phone available, recycling
- # total stories 2
- Building amenities Other
- Construction materials Cement fibre, insulation all, stone
- Foundation Concrete perimeter, slab
- Roof Asphalt shingle
- Exterior features Balcony/deck, balcony/patio, fencing: partial, garden, lighting, security system
- Other structures Storage shed
- # garage spaces 2
- # parking spaces 5
- Has garage (y/n) Yes
- Parking desc Additional parking, driveway, garage double, rv access/parking
- # total bathrooms 3.0
- # of above grade bedrooms 4
- # of rooms 21
- Flooring Laminate, tile
- Appliances Dishwasher, dryer, f/s/w/d, microwave, oven/range electric, range hood, refrigerator, washer, water filters
- Has fireplace (y/n) Yes
- Laundry information In house
- Interior features Controlled entry, dining/living combo, eating area, soaker tub, storage
- County Capital regional district
- Area Sooke
- View Valley
- Water source Well: drilled
- Zoning description Agricultural
- Exposure North
- Lot desc Acreage, cleared, family-oriented neighbourhood, irregular lot, landscaped, pasture, private, quiet area, recreation nearby, rural setting, southern exposure, in wooded area
- Lot size (acres) 2.54
- Basement information Finished, full, walk-out access, with windows
- Building size 4279
- Mls® # 1005184
- Property sub type Single family residence
- Status Active
- Virtual tour
- Tax year 2025
- Lower: 14.935m X 2.438m
Level: Lower - Lower: 3.658m X 3.658m
Level: Lower - Lower
Level: Lower - Bedroom Lower: 3.353m X 4.572m
Level: Lower - Lower: 3.658m X 6.401m
Level: Lower - Lower: 2.743m X 4.267m
Level: Lower - Lower: 3.658m X 6.401m
Level: Lower - Office Lower: 2.438m X 3.658m
Level: Lower - Utility Lower: 2.743m X 4.267m
Level: Lower - Main: 1.219m X 3.658m
Level: Main - Balcony Main: 13.411m X 2.438m
Level: Main - Living room Main: 4.572m X 5.486m
Level: Main - Porch Main: 13.411m X 1.829m
Level: Main - Dining room Main: 3.658m X 3.658m
Level: Main - Kitchen Main: 3.658m X 3.658m
Level: Main - Bedroom Main: 3.048m X 3.353m
Level: Main - Bedroom Main: 3.353m X 3.048m
Level: Main - Main: 5.791m X 7.01m
Level: Main - Primary bedroom Main: 3.962m X 4.267m
Level: Main - Ensuite Main
Level: Main - Bathroom Main
Level: Main
- Listing type identifier Idx

$-3,467
/ Month

