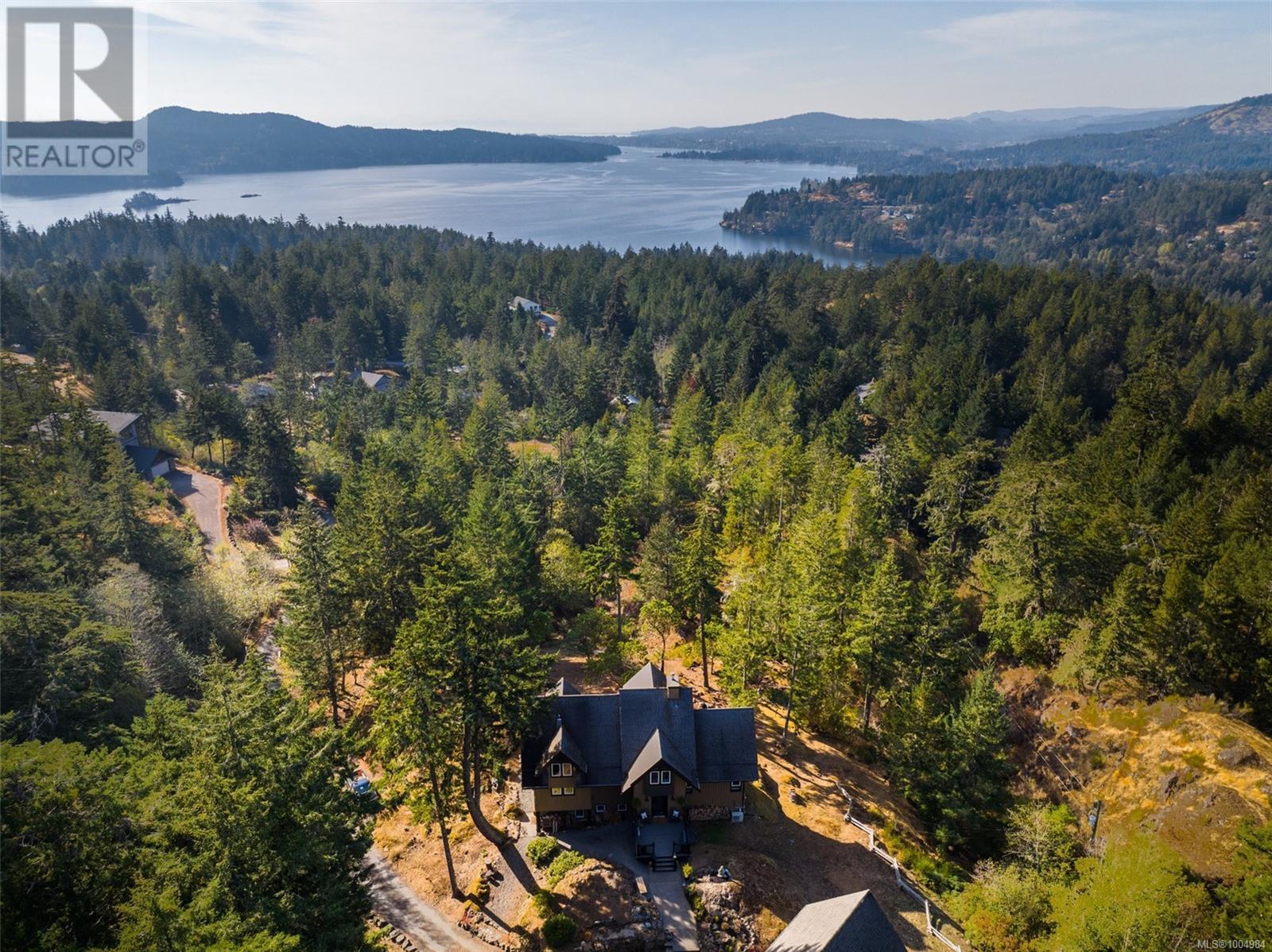
4920 Nagle Rd
4920 Nagle Rd
Highlights
Description
- Home value ($/Sqft)$431/Sqft
- Time on Houseful113 days
- Property typeSingle family
- Neighbourhood
- Median school Score
- Lot size3.64 Acres
- Year built1998
- Mortgage payment
Spectacular West Coast Living-On Top of The Mountain - With an Incredible View! This stunning executive home offers a very sophisticated & contemporary design with the highest standard of craftsmanship throughout - the most serene setting, stunning ocean & mountain views beyond. Quality finishing's such as; quartz, clear edge grain fir, hardwoods, slate & glass. Vaulted ceilings & windows provide amazing perspectives of the surrounding tree-lines & ocean views. The kitchen is a chefs dream come true. The patio, upper deck & lower terrace connect the outside with the interior of the home perfectly. The lower level walkout could be easily suited. Great Separate Double Car Garage. Property is close to the Galloping Goose Trail which provides endless biking & hiking. Close proximity to shopping & conveniences of Western Communities. Set on 3.64 LCP exclusive use acres, this superb 3 bed & 4 bath home is your own private paradise. Very private & serene (id:63267)
Home overview
- Cooling None
- Heat source Electric, wood
- Heat type Baseboard heaters
- # parking spaces 6
- # full baths 4
- # total bathrooms 4.0
- # of above grade bedrooms 3
- Has fireplace (y/n) Yes
- Community features Pets allowed, family oriented
- Subdivision East sooke
- Zoning description Residential
- Directions 1436590
- Lot dimensions 3.64
- Lot size (acres) 3.64
- Building size 3483
- Listing # 1004984
- Property sub type Single family residence
- Status Active
- Bedroom 3.658m X 3.658m
Level: 2nd - Bathroom 4 - Piece
Level: 2nd - Ensuite 1.524m X 3.048m
Level: 2nd - Primary bedroom 3.912m X 4.089m
Level: 2nd - Bedroom 3.48m X 3.658m
Level: 2nd - Recreational room 4.648m X 3.886m
Level: Lower - Bathroom 1.626m X 3.505m
Level: Lower - Office 3.658m X 3.505m
Level: Lower - Utility 4.75m X 4.953m
Level: Lower - Laundry 2.54m X 2.21m
Level: Lower - Den 4.623m X 3.759m
Level: Lower - Dining room 5.715m X 3.658m
Level: Main - Living room 4.877m X 5.055m
Level: Main - Bathroom 2 - Piece
Level: Main - Family room 6.299m X 4.064m
Level: Main - Kitchen 3.658m X 3.505m
Level: Main - 3.353m X 2.946m
Level: Main
- Listing source url Https://www.realtor.ca/real-estate/28537761/4920-nagle-rd-sooke-east-sooke
- Listing type identifier Idx

$-4,000
/ Month












