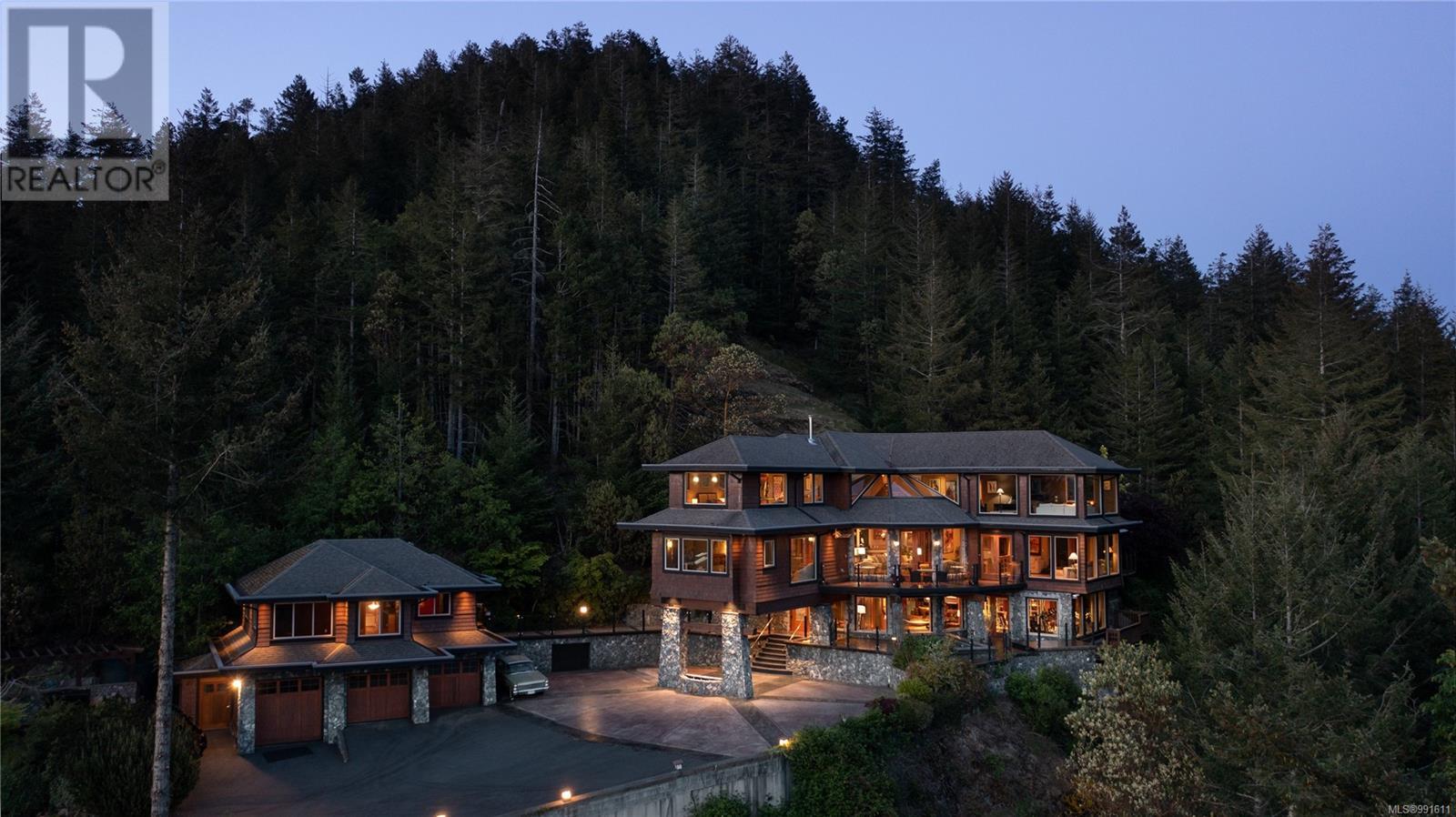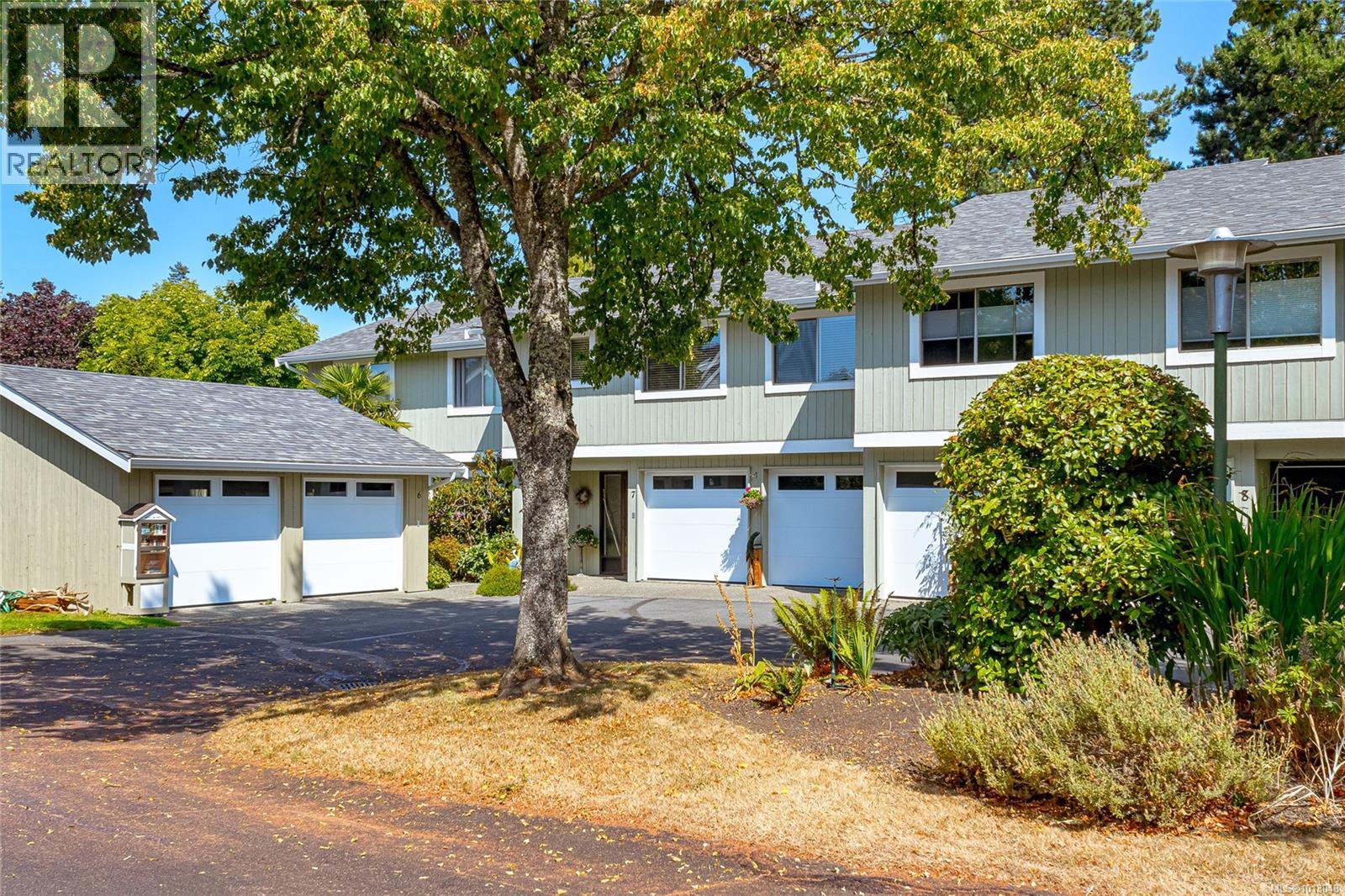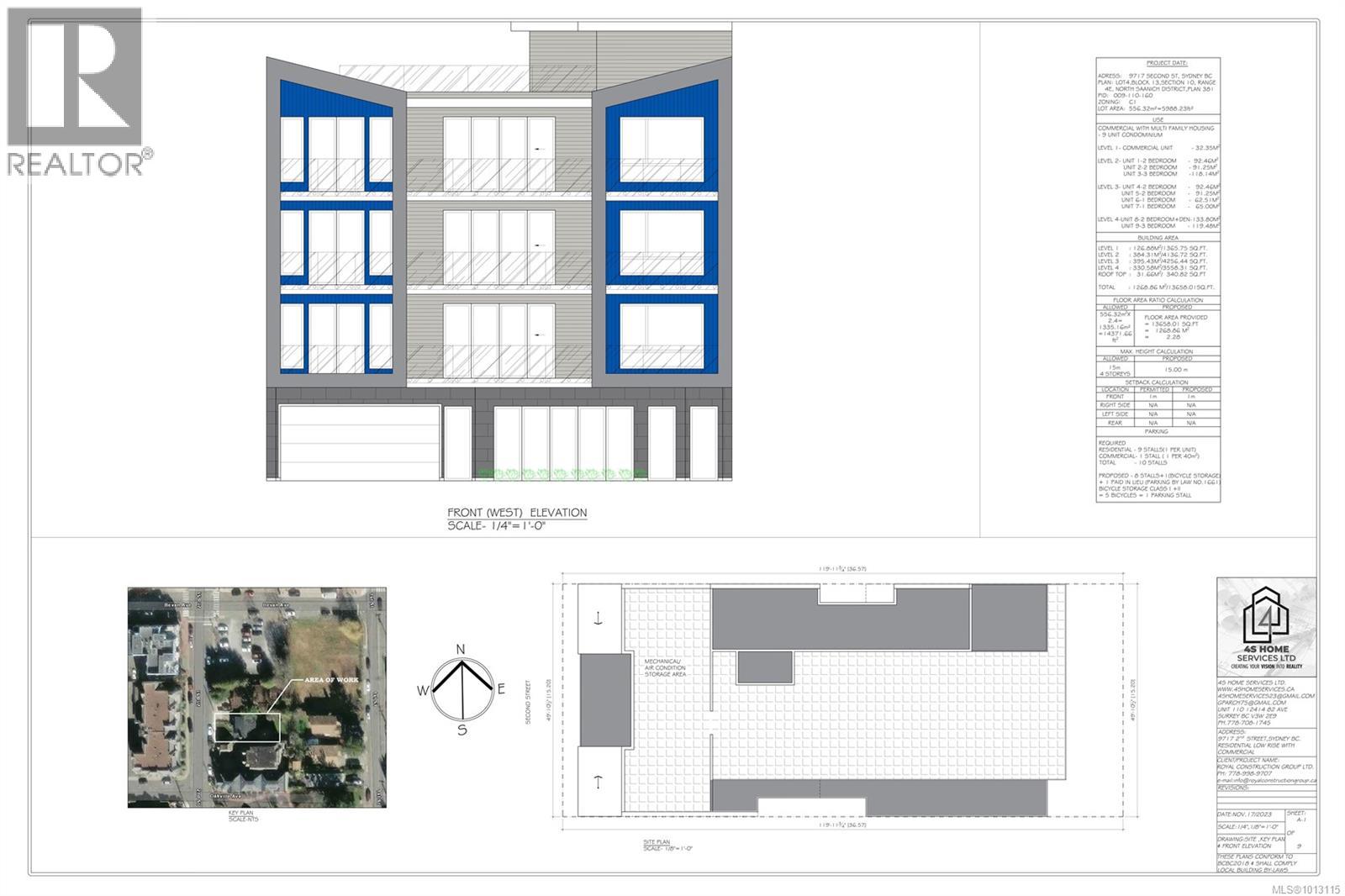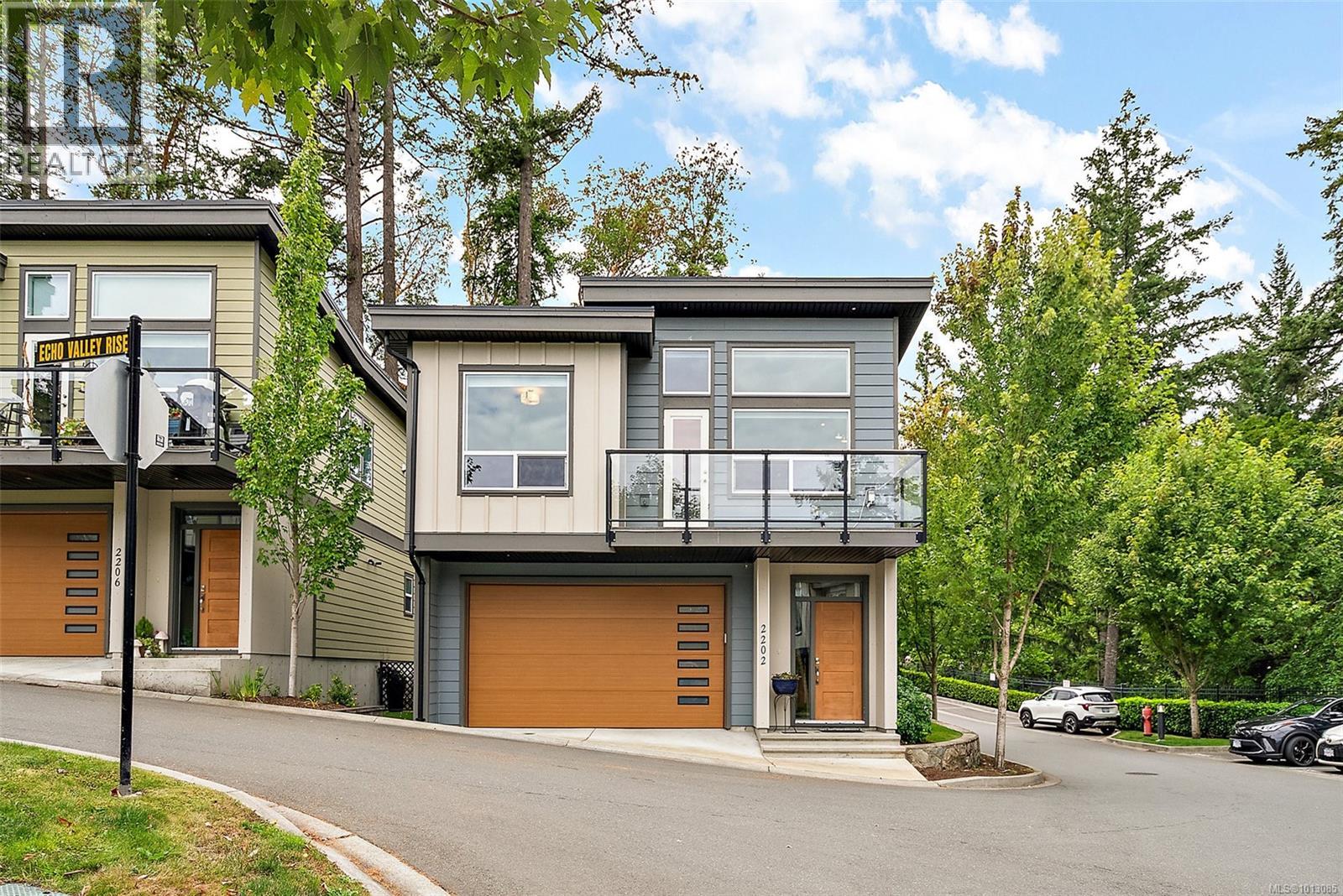
4948 Nagle Rd
4948 Nagle Rd
Highlights
Description
- Home value ($/Sqft)$187/Sqft
- Time on Houseful178 days
- Property typeSingle family
- StyleWestcoast
- Neighbourhood
- Median school Score
- Lot size2.92 Acres
- Year built2006
- Mortgage payment
Welcome to 4948 Nagle Road, a stunning West Coast contemporary estate set on nearly 3 acres of lush foliage and woodland with breathtaking 180-degree views of the Sooke Basin and Olympic Mountains. A gated driveway leads to the striking stone entrance with koi ponds and fountains. The home ft stunning woodwork, and grand beams all flooded with tons of natural light from oversized windows. The entry level ft a gym, lounge, and entertainment area with access to the oversized hot tub. The second floor offers a stunning chef’s kitchen, dining area, and a 19-ft vaulted fir-beamed ceiling living room, all with access to multiple patios that truly embrace the expansive views. Upstairs, the primary boasts floor-to-ceiling windows, a soaker tub, marble steam shower, and walk-in closet with a loft separating the third bedroom, which also includes an ensuite and walk-in closet. Additionally, the home ft a detached 3-car garage with a 1BR guest suite completes this exceptional 6,200 sqft property. (id:55581)
Home overview
- Cooling Air conditioned
- Heat source Oil, propane, wood, other
- Heat type Heat pump
- # parking spaces 3
- # full baths 7
- # total bathrooms 7.0
- # of above grade bedrooms 4
- Has fireplace (y/n) Yes
- Community features Pets allowed, family oriented
- Subdivision East sooke
- View City view, mountain view, valley view
- Zoning description Residential
- Directions 2001001
- Lot dimensions 2.92
- Lot size (acres) 2.92
- Building size 9953
- Listing # 991611
- Property sub type Single family residence
- Status Active
- Balcony 10.973m X 3.048m
Level: 2nd - Bathroom Measurements not available
Level: 2nd - 7.925m X 3.353m
Level: 2nd - Family room 8.534m X 7.315m
Level: 2nd - Living room 5.791m X 5.182m
Level: 2nd - 9.144m X 2.438m
Level: 2nd - Ensuite Measurements not available
Level: 2nd - Bathroom Measurements not available
Level: 2nd - Bedroom 5.791m X 5.182m
Level: 2nd - Dining room 4.877m X 4.572m
Level: 2nd - Kitchen 7.01m X 3.048m
Level: 2nd - 7.925m X 7.01m
Level: 2nd - Primary bedroom 8.839m X 5.791m
Level: 3rd - Bedroom 5.182m X 3.962m
Level: 3rd - Ensuite Measurements not available
Level: 3rd - Ensuite Measurements not available
Level: 3rd - Loft 5.486m X 4.267m
Level: 3rd - Laundry 2.743m X 1.219m
Level: Main - Bathroom Measurements not available
Level: Main - 6.706m X 3.353m
Level: Main
- Listing source url Https://www.realtor.ca/real-estate/28008726/4948-nagle-rd-sooke-east-sooke
- Listing type identifier Idx

$-4,932
/ Month











