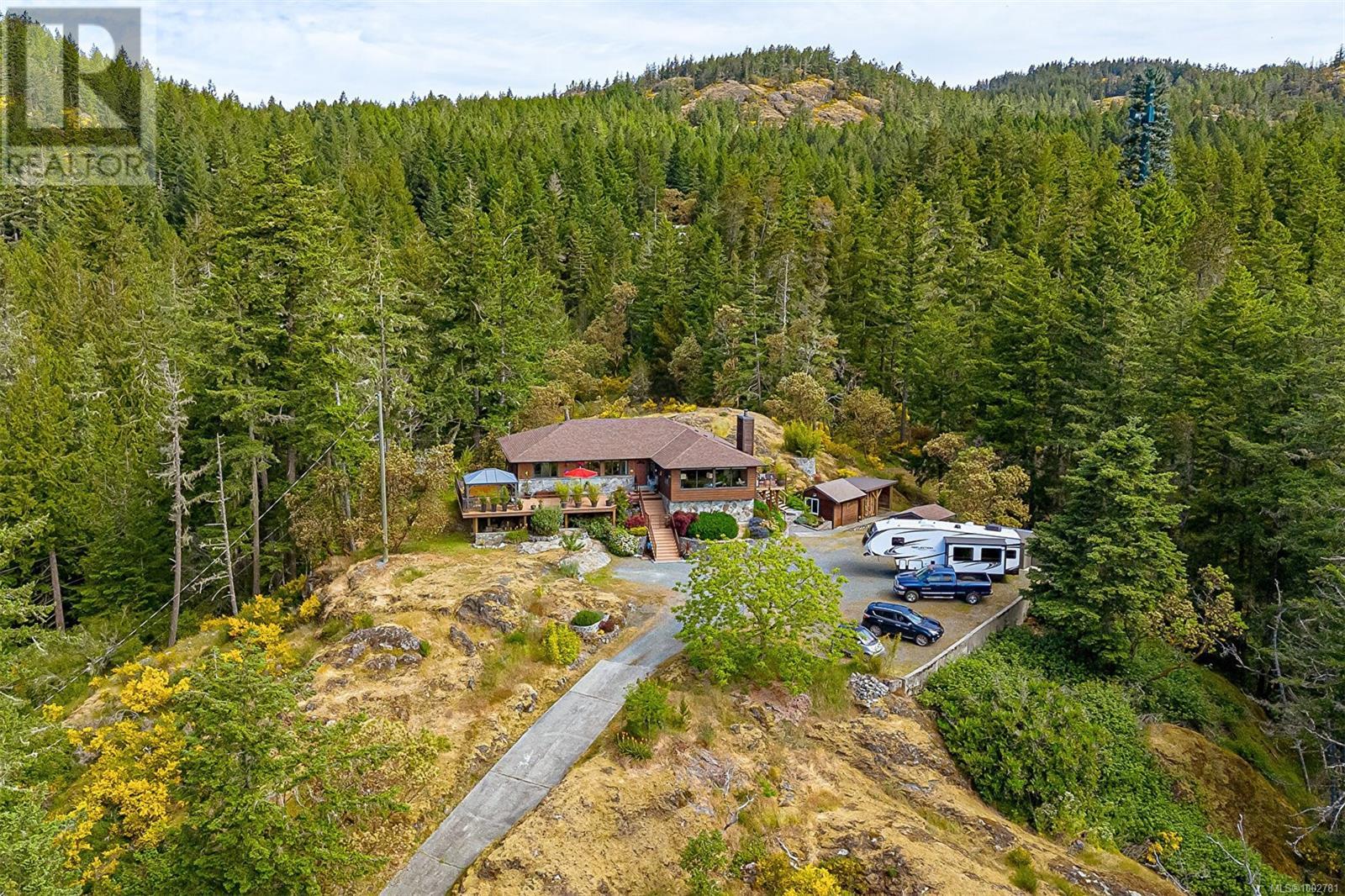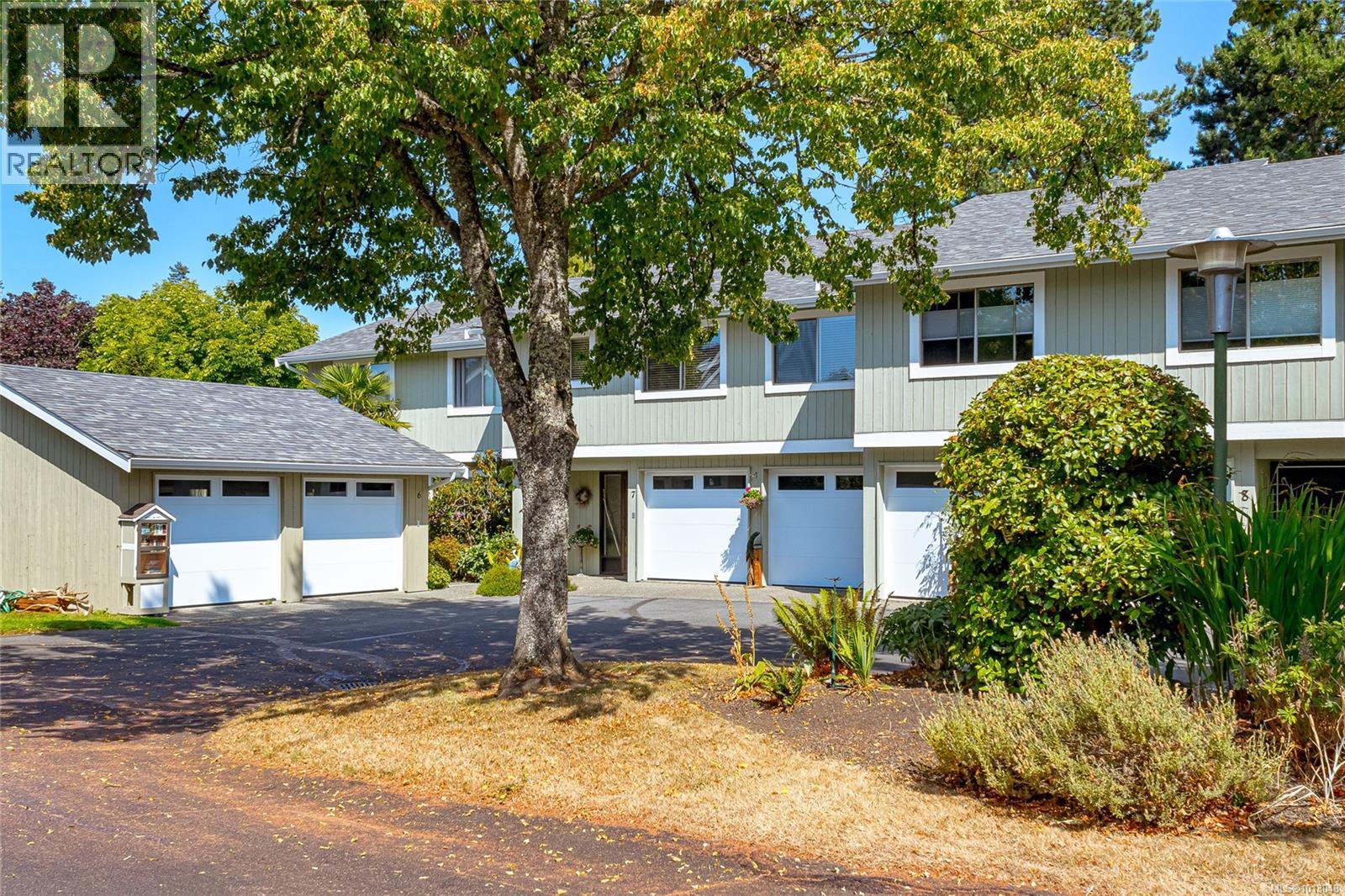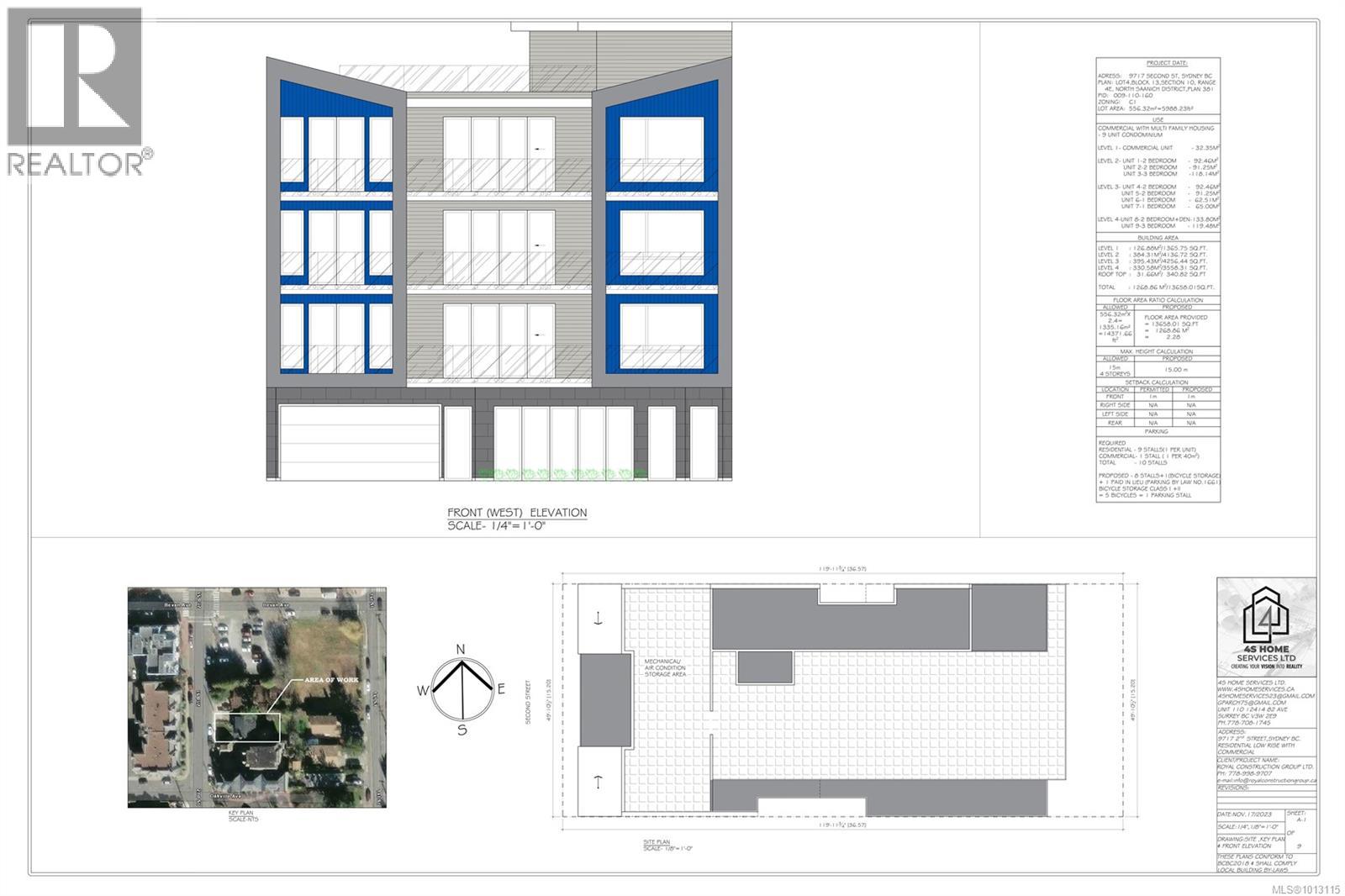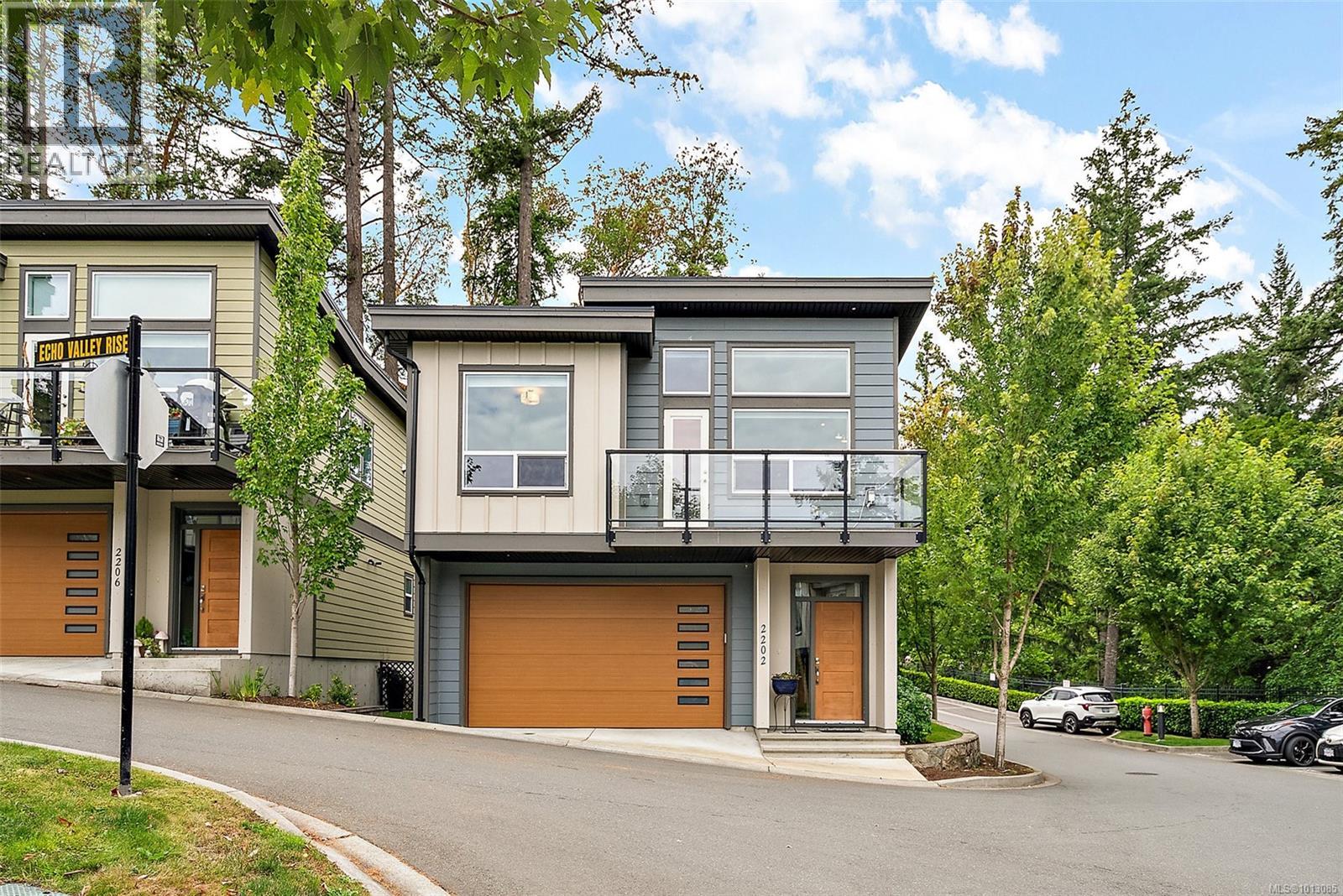
Highlights
Description
- Home value ($/Sqft)$815/Sqft
- Time on Houseful88 days
- Property typeSingle family
- Neighbourhood
- Median school Score
- Lot size11.27 Acres
- Year built1988
- Mortgage payment
Situated on over 11 parklike acres between Sooke and the Western Communities (10 min each way) with commanding views of Sooke Harbour and the Olympic Mountains. Three separate homes, each with privacy and access via a wrap-around driveway. Main home offers 2,000 sq ft of single-level living, 3 beds plus den, tile/hardwood floors, open kitchen with large island, living room with fireplace, and over 900 sq ft of decks for entertaining. First rental is a 3-bed, 1-bath, 1,150 sq ft older home—ideal for family or home business. Second rental is a 3-bed, 1-bath deregistered mobile with 1,000 sq ft and a 7’10” unfinished daylight basement with woodstove. All homes on separate wells and water systems. Also on site is an income-producing cell tower (discreet and disguised, $1,500/mo). Approx. $6,000/month total income. Sooke allows for 4 homes per 10 acres, development potential. Located at 5154 Sooke Rd (no sign; by appointment only). Listed at $2.49M. (id:63267)
Home overview
- Cooling See remarks
- Heat source Other
- # parking spaces 5
- # full baths 2
- # total bathrooms 2.0
- # of above grade bedrooms 3
- Has fireplace (y/n) Yes
- Subdivision Saseenos
- Zoning description Residential
- Directions 1436853
- Lot dimensions 11.27
- Lot size (acres) 11.27
- Building size 3065
- Listing # 1002781
- Property sub type Single family residence
- Status Active
- Bathroom 1.829m X 3.048m
- Primary bedroom 3.658m X 4.267m
Level: Main - Dining room 3.353m X 3.658m
Level: Main - Bathroom 4.267m X 1.829m
Level: Main - Bedroom 3.658m X 3.353m
Level: Main - Laundry 1.829m X 4.267m
Level: Main - Bedroom 3.048m X 4.267m
Level: Main - Kitchen 4.267m X 5.182m
Level: Main - Den 4.572m X 3.353m
Level: Main - Living room 5.791m X 4.267m
Level: Main
- Listing source url Https://www.realtor.ca/real-estate/28438647/5154-sooke-rd-sooke-saseenos
- Listing type identifier Idx

$-6,664
/ Month











