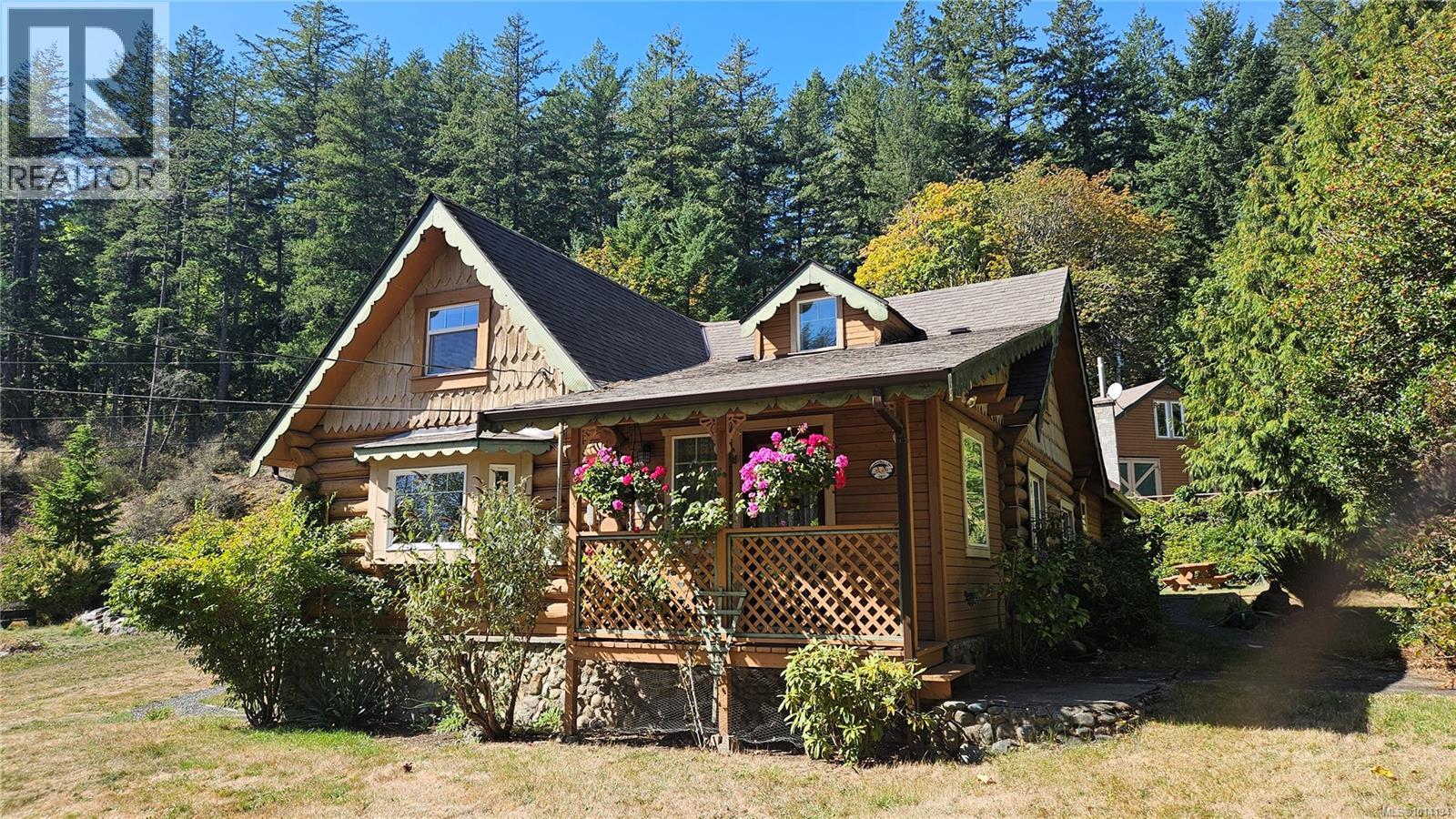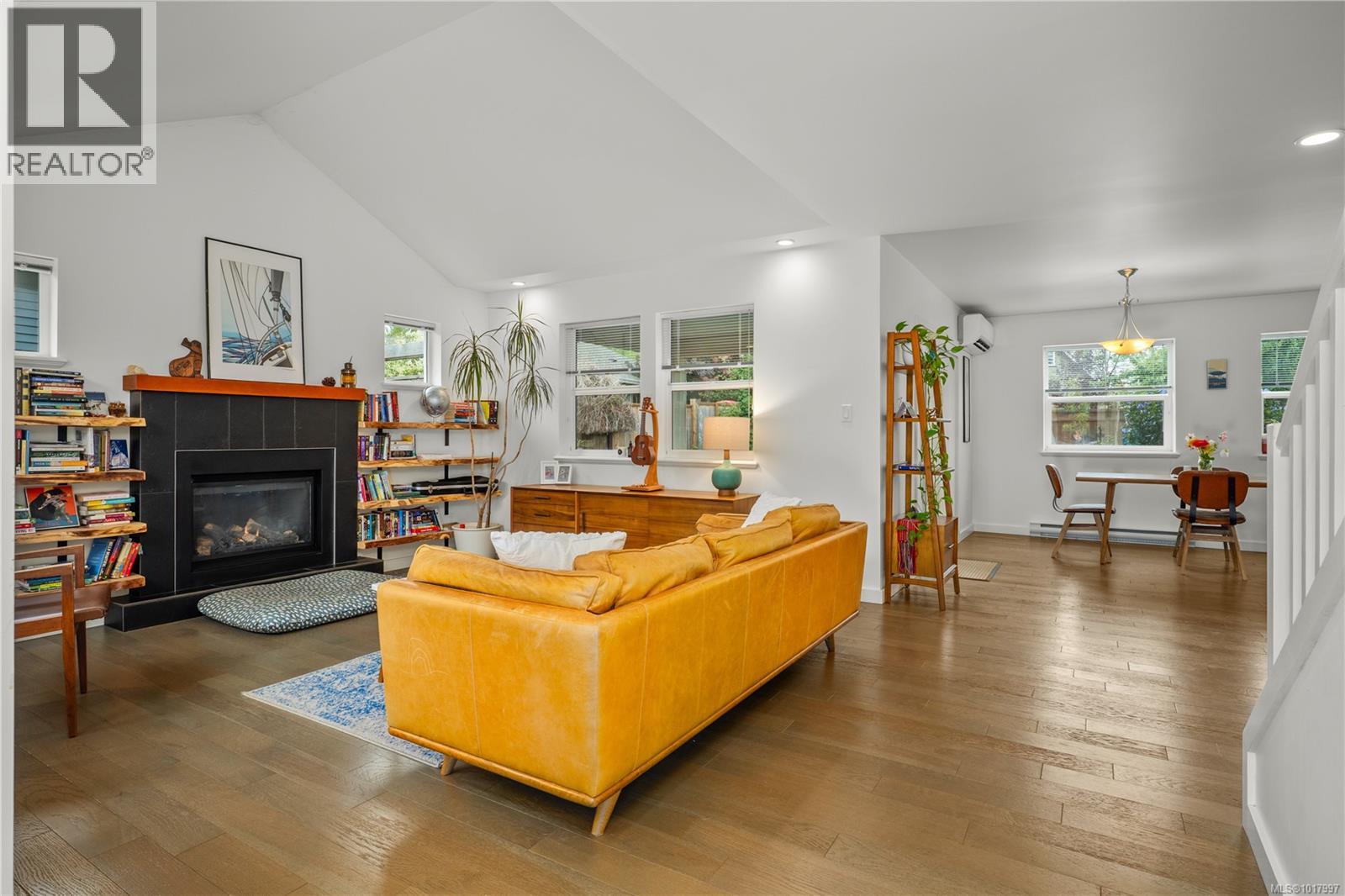
Highlights
This home is
2%
Time on Houseful
22 Days
School rated
4.5/10
Sooke
-0.69%
Description
- Home value ($/Sqft)$367/Sqft
- Time on Houseful22 days
- Property typeSingle family
- StyleLog house/cabin
- Neighbourhood
- Median school Score
- Lot size1.38 Acres
- Mortgage payment
Life is too short, so live the Dream! Grab this little piece of paradise & make it your own! Imagine room to roam on a 1.35 acre parcel where you can create your own small farm. Chickens, goats, pigs and sheep have all lived here! Create your veggie gardens, add some green houses and grow! This is the perfect package with a charming 4 bed, 2 bath home plus an in-law suite above the barn style 2 bay garage! Master bedroom on the main floor. Country kitchen charm and a riverstone rock fireplace are the few of the hidden treasures that you will find. Ease your mind with a newer septic system, newer roof, a heat pump, 2 wells, and vinyl windows. You will love it! (id:63267)
Home overview
Amenities / Utilities
- Cooling Fully air conditioned
- Heat source Wood
- Heat type Forced air, heat pump
Exterior
- # parking spaces 10
Interior
- # full baths 3
- # total bathrooms 3.0
- # of above grade bedrooms 5
- Has fireplace (y/n) Yes
Location
- Subdivision 17 mile
- Zoning description Residential
Lot/ Land Details
- Lot dimensions 1.38
Overview
- Lot size (acres) 1.38
- Building size 2884
- Listing # 1014134
- Property sub type Single family residence
- Status Active
Rooms Information
metric
- Bedroom 3.353m X 3.658m
Level: 2nd - Storage 4.267m X 2.743m
Level: 2nd - Bedroom 3.658m X 3.353m
Level: 2nd - Bonus room 3.658m X 4.267m
Level: 2nd - Loft 4.572m X 2.743m
Level: 2nd - Bedroom 3.658m X 3.658m
Level: 2nd - Other 3.962m X 8.23m
Level: Lower - Other 4.572m X 8.23m
Level: Lower - Living room 5.182m X 4.572m
Level: Main - Laundry 2.134m X 2.134m
Level: Main - Dining room 3.048m X 3.658m
Level: Main - 2.438m X 3.962m
Level: Main - Ensuite 3 - Piece
Level: Main - Storage 1.524m X 5.182m
Level: Main - 3.658m X 2.743m
Level: Main - Porch 0.914m X 3.658m
Level: Main - Kitchen 3.353m X 4.267m
Level: Main - Bathroom 4 - Piece
Level: Main - Primary bedroom 3.658m X 6.096m
Level: Main - Family room 4.572m X 3.353m
Level: Main
SOA_HOUSEKEEPING_ATTRS
- Listing source url Https://www.realtor.ca/real-estate/28924510/5162-sooke-rd-sooke-17-mile
- Listing type identifier Idx
The Home Overview listing data and Property Description above are provided by the Canadian Real Estate Association (CREA). All other information is provided by Houseful and its affiliates.

Lock your rate with RBC pre-approval
Mortgage rate is for illustrative purposes only. Please check RBC.com/mortgages for the current mortgage rates
$-2,824
/ Month25 Years fixed, 20% down payment, % interest
$
$
$
%
$
%

Schedule a viewing
No obligation or purchase necessary, cancel at any time












