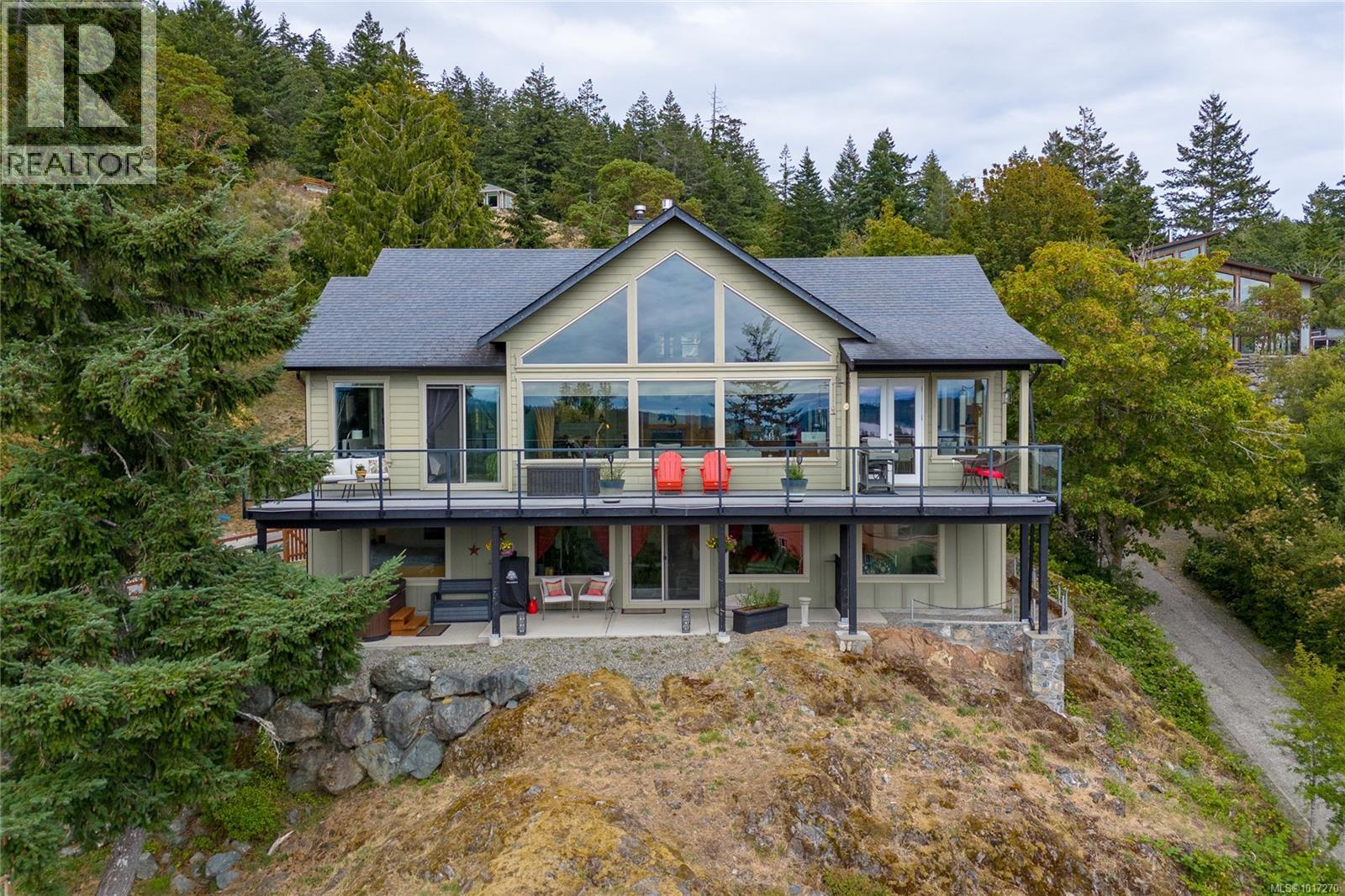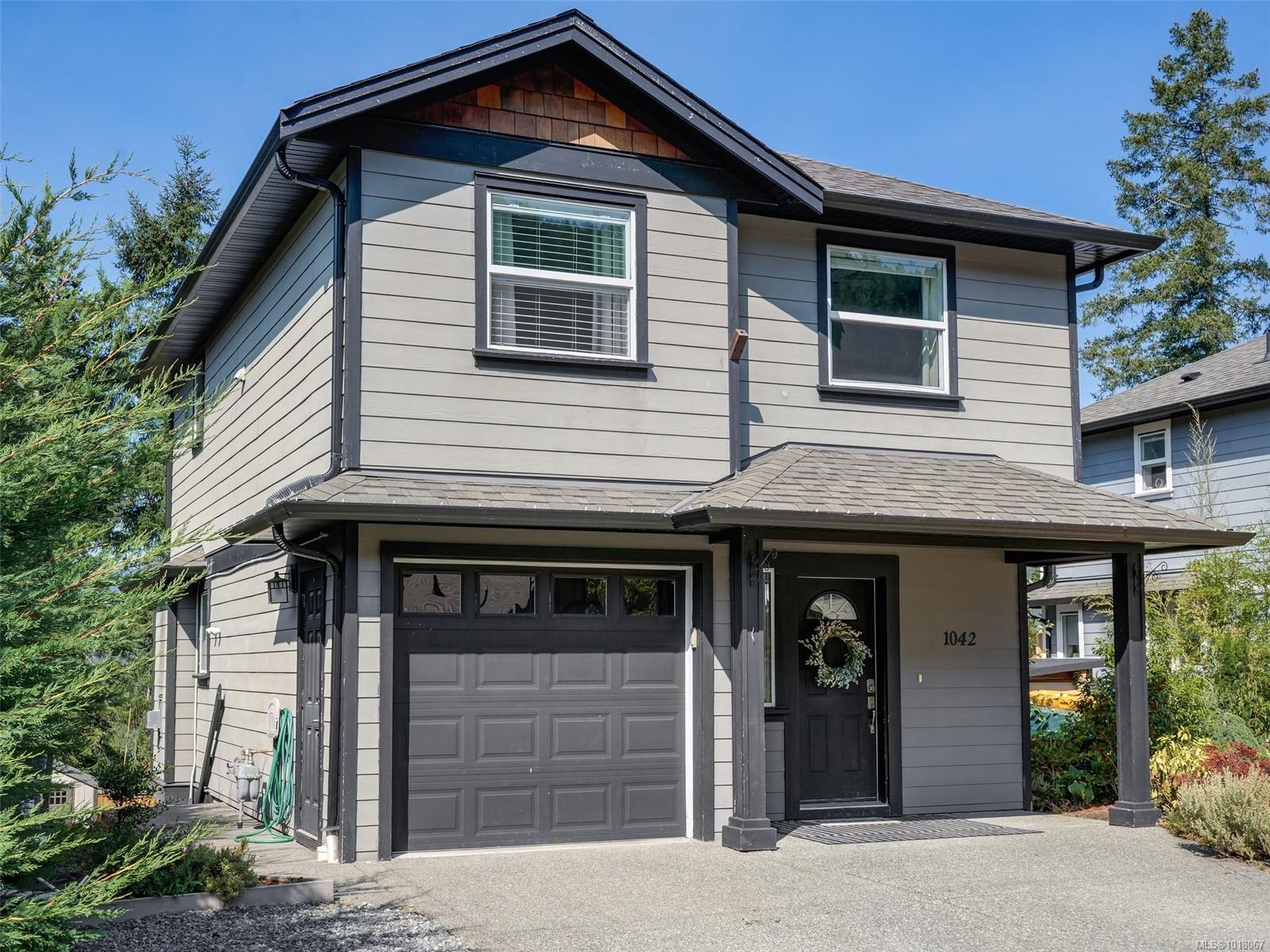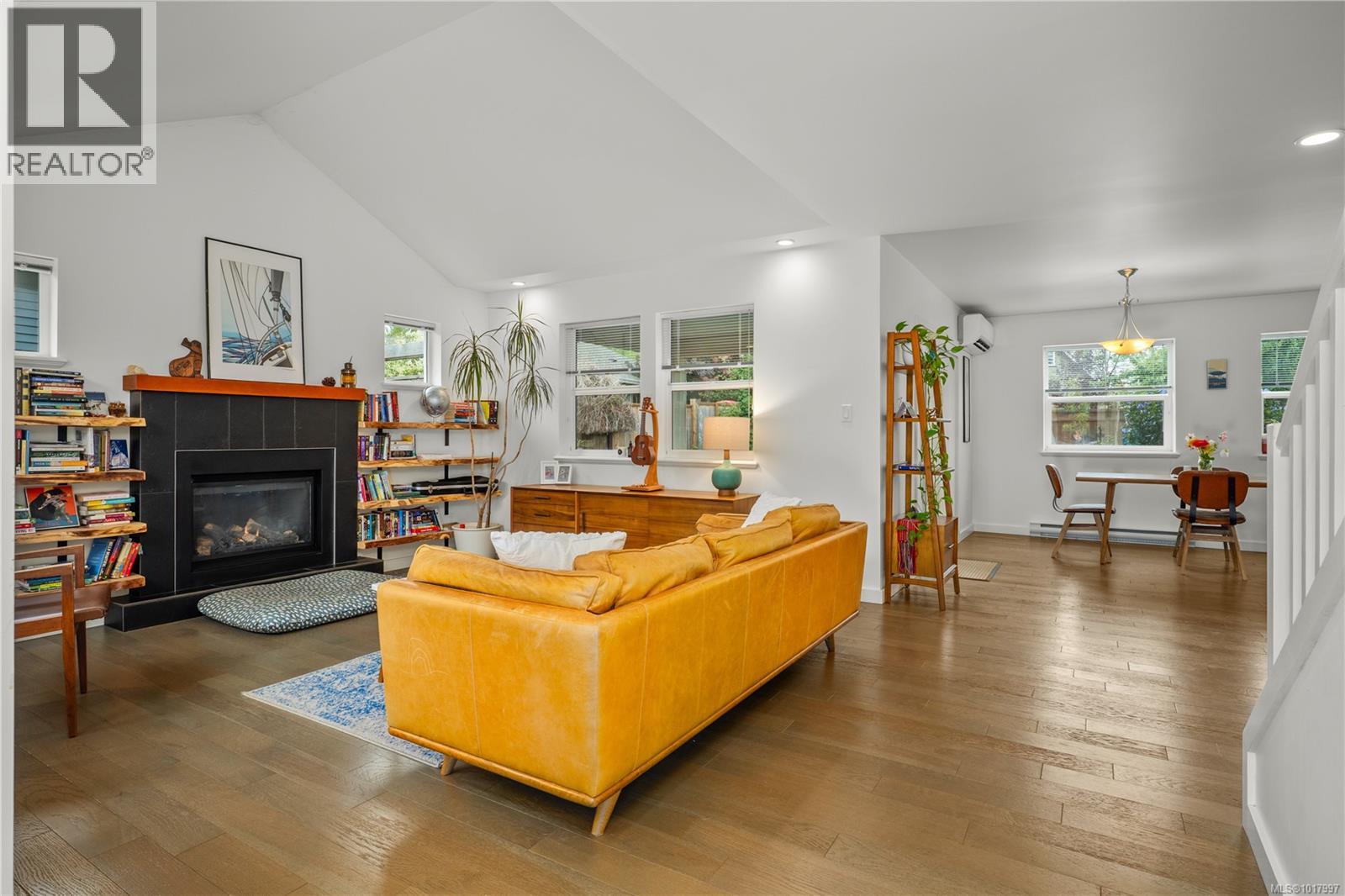
Highlights
Description
- Home value ($/Sqft)$365/Sqft
- Time on Housefulnew 6 days
- Property typeSingle family
- Neighbourhood
- Median school Score
- Lot size1.01 Acres
- Year built2010
- Mortgage payment
Welcome to Elegance with breathtaking ocean views! Amazing 3 bed, 3 bath retreat with nearly 3,000 sqft of stylish living. Do you enjoy cooking? Offering a chef-inspired kitchen with high-end appliances, ample counter space, pantry, & a coffee bar. Featuring vaulted ceilings & bright open living & dining areas with stunning picture windows. The open loft area is perfect for an office, studio, or reading nook. The primary suite is a true escape with spa-like amenities. Enjoy morning coffee or sunset views from multiple decks, unwind in the hot tub, or relax in the spacious family room below. Including a double garage, RV parking, heat pump, & 1 acre of landscaped tranquility. This home blends peace, luxury, and nature in perfect harmony. (id:63267)
Home overview
- Cooling Fully air conditioned
- Heat source Electric, propane
- Heat type Baseboard heaters, heat pump
- # parking spaces 6
- # full baths 3
- # total bathrooms 3.0
- # of above grade bedrooms 3
- Has fireplace (y/n) Yes
- Subdivision Saseenos
- View Mountain view, ocean view
- Zoning description Residential
- Lot dimensions 1.01
- Lot size (acres) 1.01
- Building size 4003
- Listing # 1017270
- Property sub type Single family residence
- Status Active
- Other 5.791m X 2.743m
Level: Lower - Other 7.01m X 2.438m
Level: Lower - Porch 13.106m X 2.438m
Level: Lower - Loft 4.877m X 4.572m
Level: Lower - Bedroom 3.962m X 3.048m
Level: Lower - Storage 5.486m X 3.658m
Level: Lower - Bathroom 3 - Piece
Level: Lower - Bedroom 3.658m X 3.962m
Level: Lower - Family room 6.706m X 3.962m
Level: Lower - Living room 7.01m X 5.182m
Level: Main - Kitchen 4.267m X 3.962m
Level: Main - Laundry 2.743m X 2.438m
Level: Main - Dining room 3.658m X 3.658m
Level: Main - 3.353m X 1.829m
Level: Main - Balcony 15.545m X 3.048m
Level: Main - Primary bedroom 4.572m X 4.267m
Level: Main - Ensuite 4 - Piece
Level: Main - Bathroom 2 - Piece
Level: Main
- Listing source url Https://www.realtor.ca/real-estate/28990775/5360-basinview-hts-sooke-saseenos
- Listing type identifier Idx

$-3,893
/ Month












