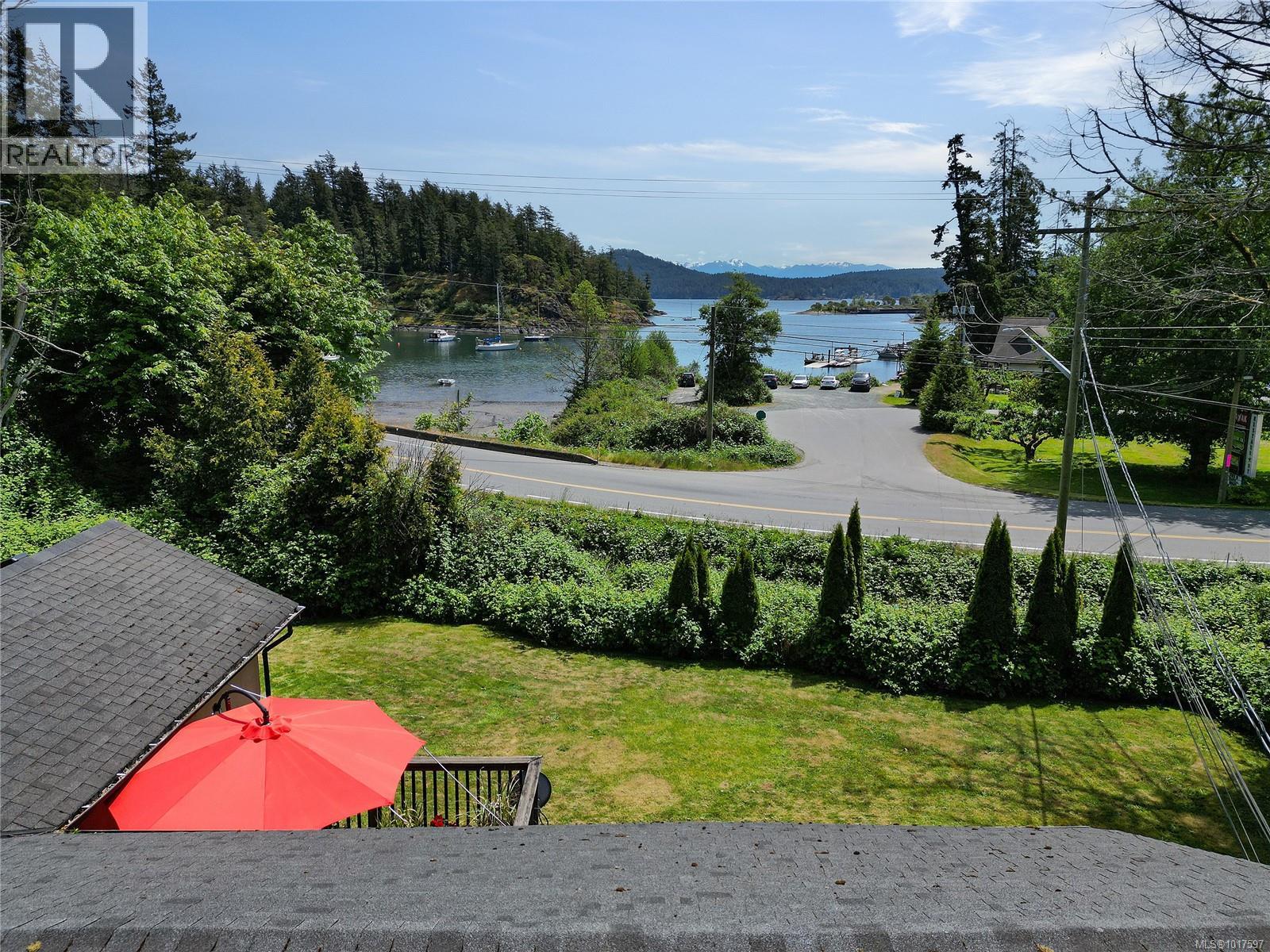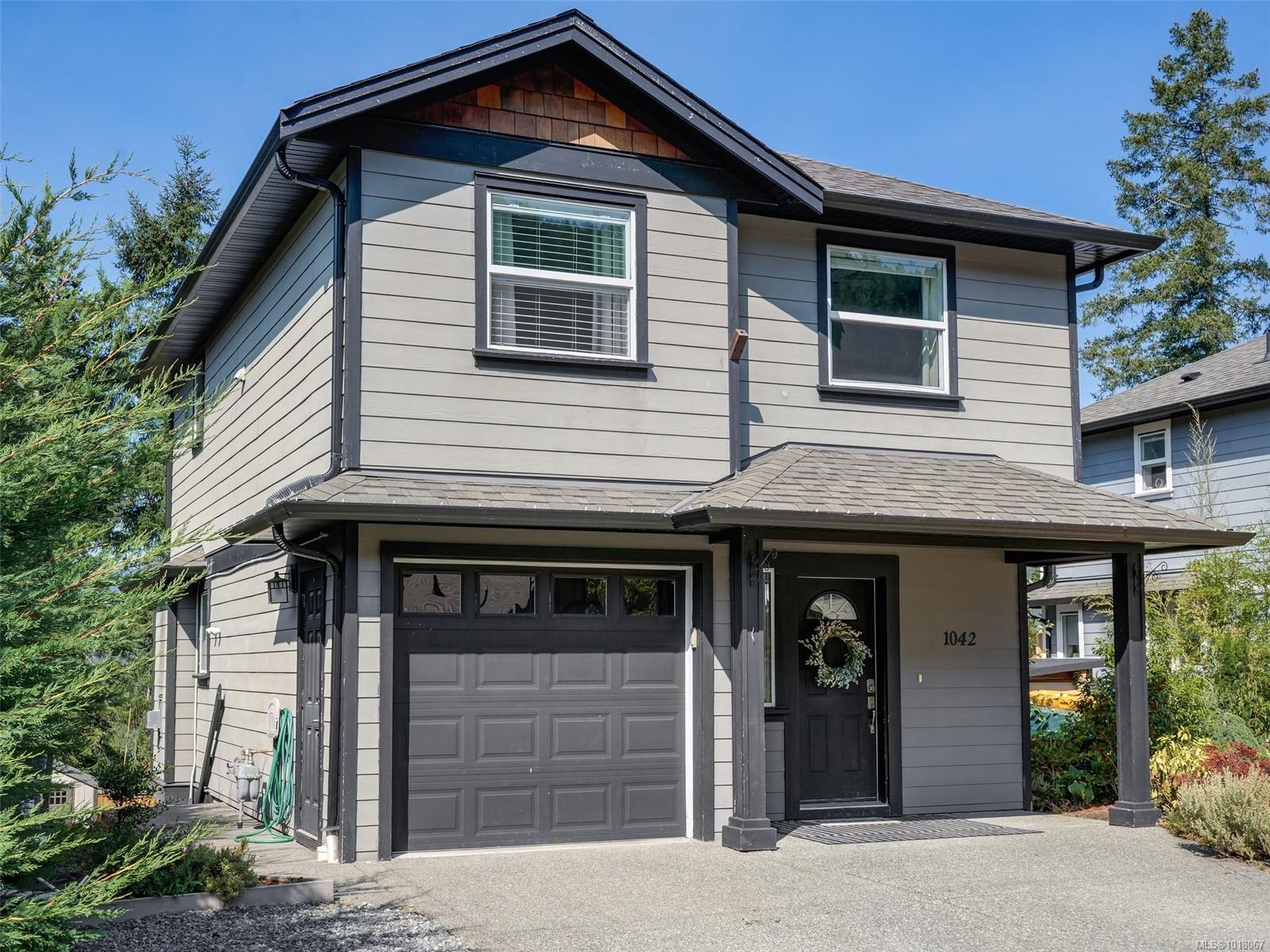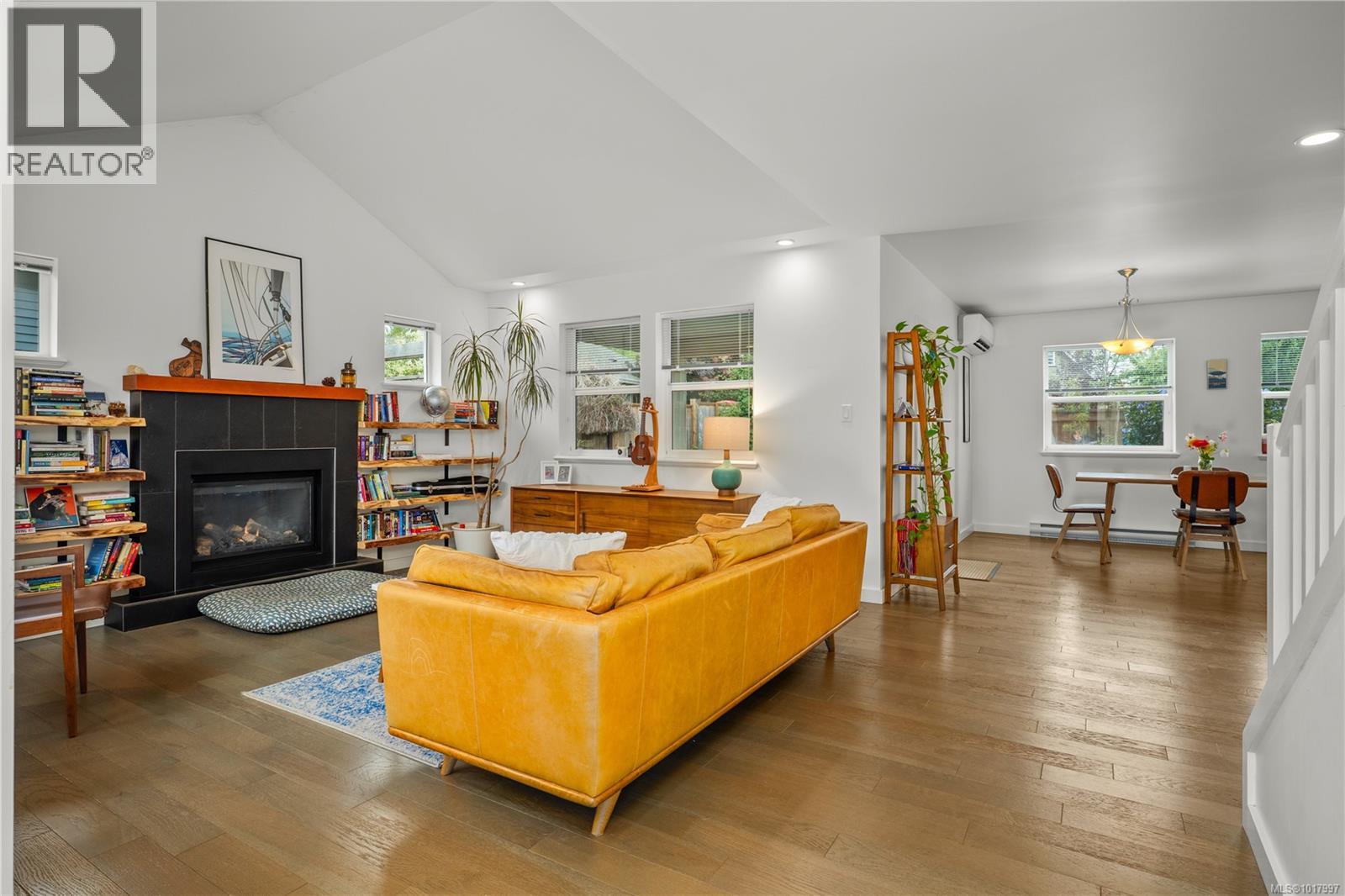
Highlights
Description
- Home value ($/Sqft)$211/Sqft
- Time on Housefulnew 6 days
- Property typeSingle family
- Neighbourhood
- Median school Score
- Lot size0.78 Acre
- Year built1948
- Mortgage payment
Welcome to a unique offering in the desirable Saseenos neighborhood. Two multi-family buildings nestled on a flat and spacious 0.78-acre lot. Together, these homes feature six self-contained suites comprising nine bedrooms and seven bathrooms, with a total of 4,666 finished square feet. The property offers ample parking, lush greenspace, and a serene coastal atmosphere. The main residence, thoughtfully upgraded around 2009, backs directly onto the Galloping Goose Trail which is perfect for cycling, walking, and nature lovers- and sits just across from Cooper Cove and the popular Stickleback restaurant. Breathe in the fresh ocean air and take in stunning views year-round from this peaceful seaside setting. Located in the heart of Sooke, a vibrant coastal community known for its world-class fishing, boating, whale watching, hiking trails, and abundant wildlife, this property is ideal for those seeking a relaxed West Coast lifestyle with plenty of room to grow, gather, and explore. (id:63267)
Home overview
- Cooling None
- Heat source Electric, propane
- Heat type Baseboard heaters
- # parking spaces 10
- # full baths 7
- # total bathrooms 7.0
- # of above grade bedrooms 9
- Subdivision Saseenos
- Zoning description Residential
- Lot dimensions 0.78
- Lot size (acres) 0.78
- Building size 5458
- Listing # 1017597
- Property sub type Single family residence
- Status Active
- Living room 5.74m X 5.461m
Level: 2nd - Kitchen 4.724m X 3.226m
Level: 2nd - Kitchen 5.512m X 2.896m
Level: 2nd - Bedroom 4.547m X 3.429m
Level: 2nd - Bathroom 2.794m X 1.422m
Level: 2nd - Living room 5.512m X 2.896m
Level: 2nd - Bathroom 2.819m X 2.667m
Level: 2nd - Kitchen 4.826m X 3.759m
Level: 2nd - Bedroom 3.327m X 2.794m
Level: 2nd - Bedroom 3.2m X 2.413m
Level: 2nd - 2.794m X 0.889m
Level: 2nd - Bathroom 3.429m X 1.6m
Level: 2nd - Bedroom 3.632m X 2.896m
Level: 2nd - 4.089m X 1.016m
Level: 2nd - 3.048m X Measurements not available
Level: 2nd - Living room Measurements not available X 3.658m
Level: 2nd - Bedroom 5.512m X 2.515m
Level: 2nd - Other 4.724m X 2.591m
Level: Main - Other Measurements not available X 2.438m
Level: Main - Laundry 2.286m X 2.286m
Level: Main
- Listing source url Https://www.realtor.ca/real-estate/28994164/5440-sooke-rd-sooke-saseenos
- Listing type identifier Idx

$-3,067
/ Month












