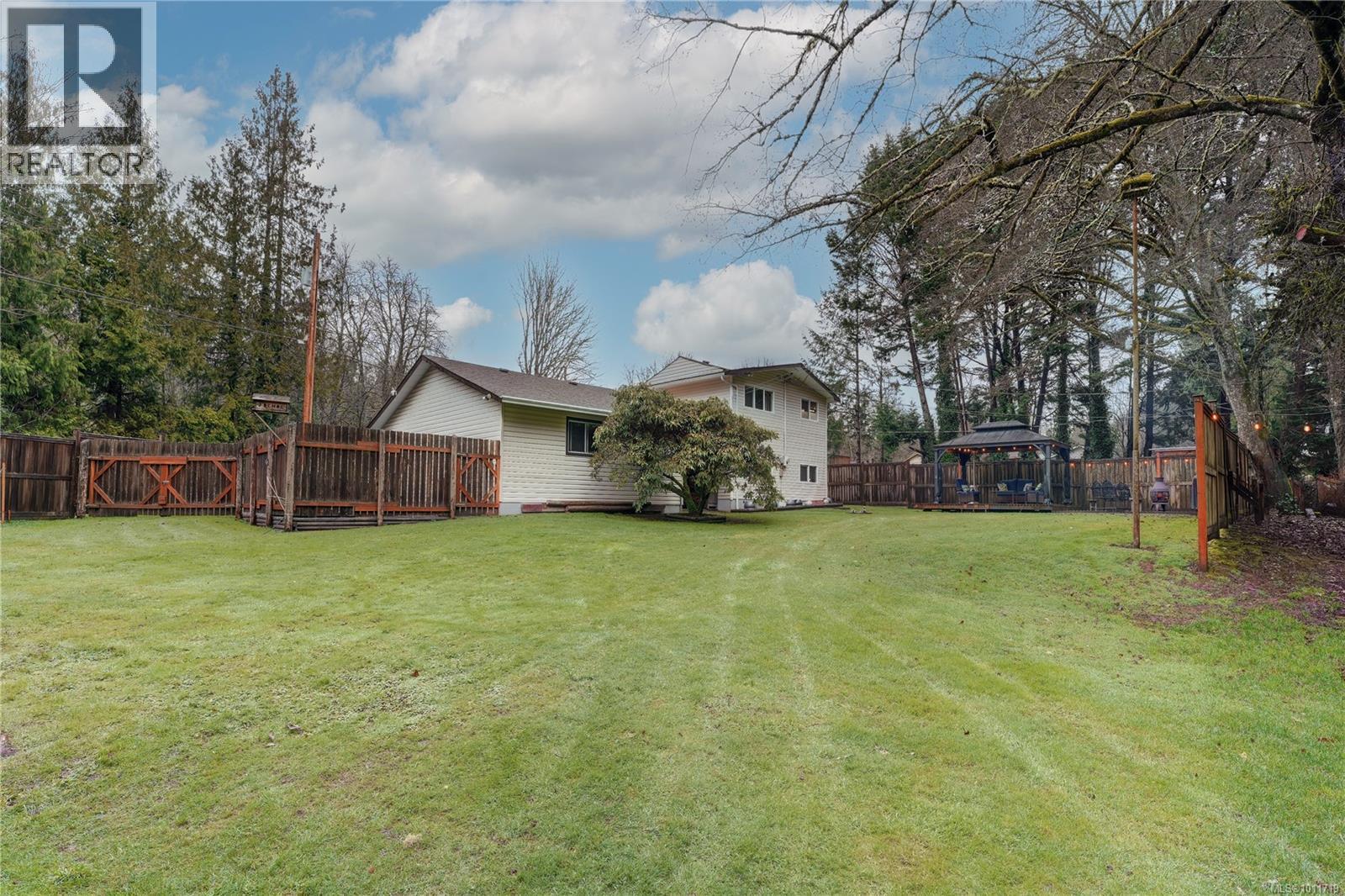
5787 Woodlands Rd
5787 Woodlands Rd
Highlights
Description
- Home value ($/Sqft)$253/Sqft
- Time on Houseful61 days
- Property typeSingle family
- StyleWestcoast
- Neighbourhood
- Median school Score
- Year built1977
- Mortgage payment
IMPROVED PRICE - MOTIVATED SELLER! Move right into this lovingly maintained 3BD/3BA family home offering 2150+sf of inviting living! Huge 0.30ac freehold lot ideally located on the Victoria side of Sooke. Flexible FP offers plenty of options! Main level up features tiled eat-in kitchen w/slider to entertainment size deck. Formal dining(or upper living) w/ 1/3 efficient ductless heat pumps! 2 spacious BR incl primary w/generous 5-pce ensuite! Did we mention suite potential? Secondary access makes for a convenient in-law suite conversion! Down, the main entry leads to wide-open living/rec.room w/cozy WS. 2-pce bath, laundry & sizable 3rd BR complete down. BONUS: 700+sf shop w/50A sub-panel + home is generator wired! Lush, partly-fenced backyard w/deck & lounge space - perfect for families. Still wanting more? Option to purchase the adjoining legal title for a 0.11 acre freehold building lot at attainable price point (lot sold separately)! Perfect for carriage house or co-family living. (id:63267)
Home overview
- Cooling Air conditioned, wall unit
- Heat source Electric, wood
- Heat type Baseboard heaters, heat pump
- # parking spaces 4
- # full baths 3
- # total bathrooms 3.0
- # of above grade bedrooms 3
- Has fireplace (y/n) Yes
- Subdivision Saseenos
- Zoning description Residential
- Directions 1436795
- Lot dimensions 12981
- Lot size (acres) 0.3050047
- Building size 3019
- Listing # 1011719
- Property sub type Single family residence
- Status Active
- Bathroom 2 - Piece
Level: Lower - Bedroom 4.267m X 3.353m
Level: Lower - Living room 7.01m X 5.486m
Level: Lower - 3.658m X 3.048m
Level: Lower - Laundry 3.353m X 3.048m
Level: Lower - 8.23m X 3.048m
Level: Lower - Dining room 6.096m X 3.353m
Level: Main - Primary bedroom 4.267m X 3.353m
Level: Main - Bedroom 3.353m X 2.438m
Level: Main - 2.134m X 1.219m
Level: Main - Bathroom 4 - Piece
Level: Main - Porch 3.353m X 1.524m
Level: Main - Ensuite 5 - Piece
Level: Main - Kitchen 2.743m X 2.134m
Level: Main - Dining nook 3.353m X 2.438m
Level: Main - Storage 3.353m X 2.438m
Level: Other - 4.572m X 4.267m
Level: Other
- Listing source url Https://www.realtor.ca/real-estate/28762215/5787-woodlands-rd-sooke-saseenos
- Listing type identifier Idx

$-2,040
/ Month












