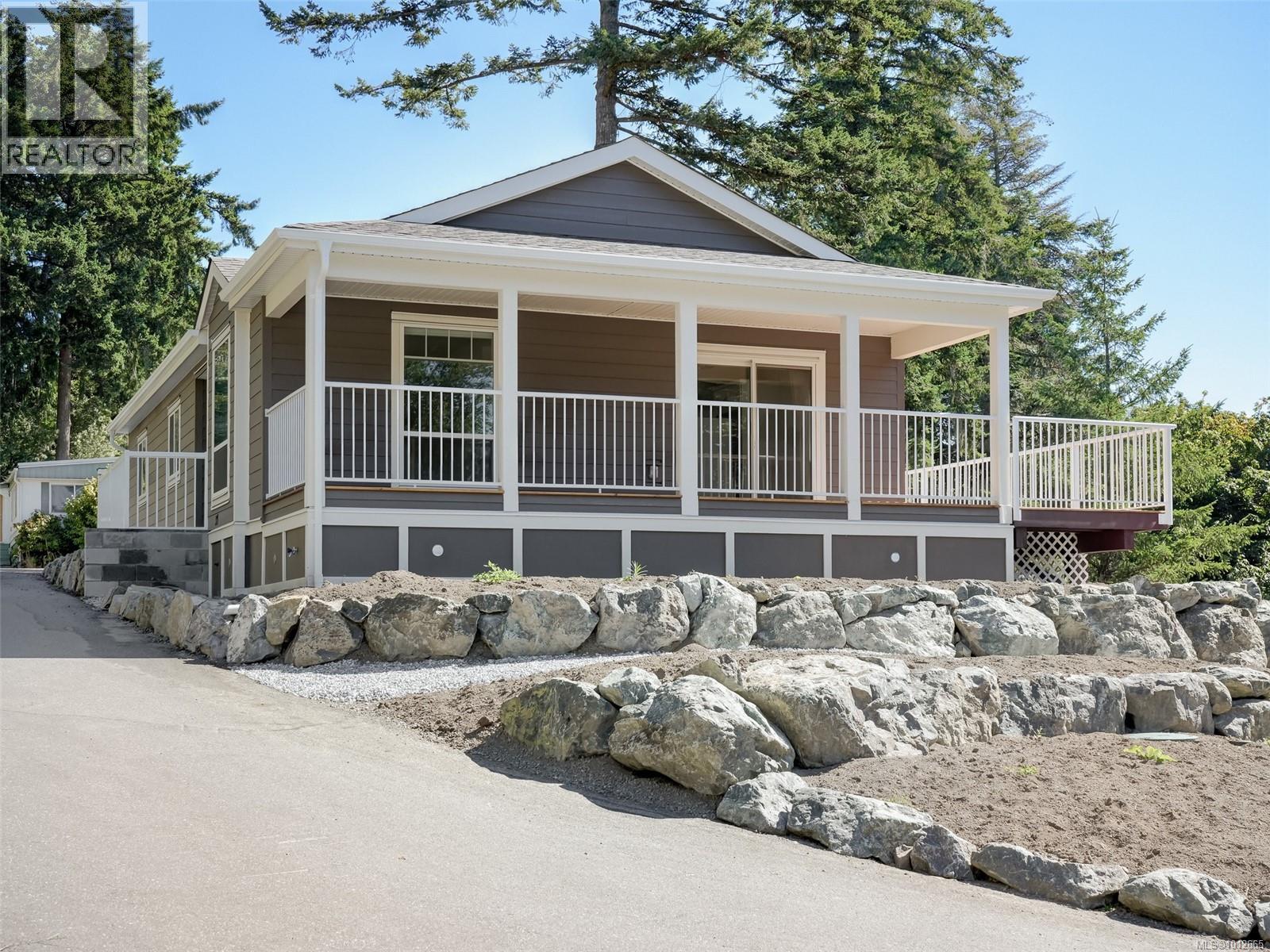- Houseful
- BC
- Sooke
- Sooke River
- 5838 Blythwood Rd Unit 37 Rd

Highlights
Description
- Home value ($/Sqft)$386/Sqft
- Time on Houseful48 days
- Property typeSingle family
- StyleWestcoast
- Neighbourhood
- Median school Score
- Year built2025
- Mortgage payment
BRAND NEW manufactured home ideally situated in desirable Lannon Creek Park! Nothing to do but move into this bright, modern & tastefully designed 2 bedroom, 2 bathroom, PLUS den unit! Home features nearly 1,300sf of living with open concept floorplan, 9.5' vaulted ceilings & wide-plank laminate floors. Main living area awash in natural light with plenty of oversize windows. Slider access to 400+sf of covered & uncovered sun drenched deck space! Shaker kitchen with bar seating, in-line dining area & spacious living room. Bonus den makes a great option for home office or hobby room. Carpeted primary suite of good size with closet & 4-pce ensuite. Second bedroom & 4-pce main bath. Designated laundry. Formal front entry way & 1 concrete parking stall. Brand new storage shed included, & landscaping to be completed! Located in Sunny Saseenoes, just steps to the Galloping Goose Trail & just a short drive to all amenities Sooke & West Shore offer. Don't miss this opportunity! Price PLUS GST. (id:63267)
Home overview
- Cooling None
- Heat source Electric
- Heat type Forced air
- # parking spaces 1
- # full baths 2
- # total bathrooms 2.0
- # of above grade bedrooms 2
- Community features Pets allowed with restrictions, age restrictions
- Subdivision Saseenos
- View Mountain view
- Zoning description Multi-family
- Directions 1436795
- Lot size (acres) 0.0
- Building size 1281
- Listing # 1012665
- Property sub type Single family residence
- Status Active
- Primary bedroom 4.267m X 3.962m
Level: Main - Eating area 4.267m X 3.048m
Level: Main - Ensuite 4 - Piece
Level: Main - Bathroom 4 - Piece
Level: Main - Laundry 1.829m X 1.524m
Level: Main - Living room 5.182m X 3.658m
Level: Main - Den 2.743m X 2.743m
Level: Main - Kitchen 3.962m X 2.743m
Level: Main - Bedroom 3.962m X 2.743m
Level: Main - Storage 2.134m X 2.134m
Level: Other
- Listing source url Https://www.realtor.ca/real-estate/28803323/37-5838-blythwood-rd-sooke-saseenos
- Listing type identifier Idx

$-610
/ Month












