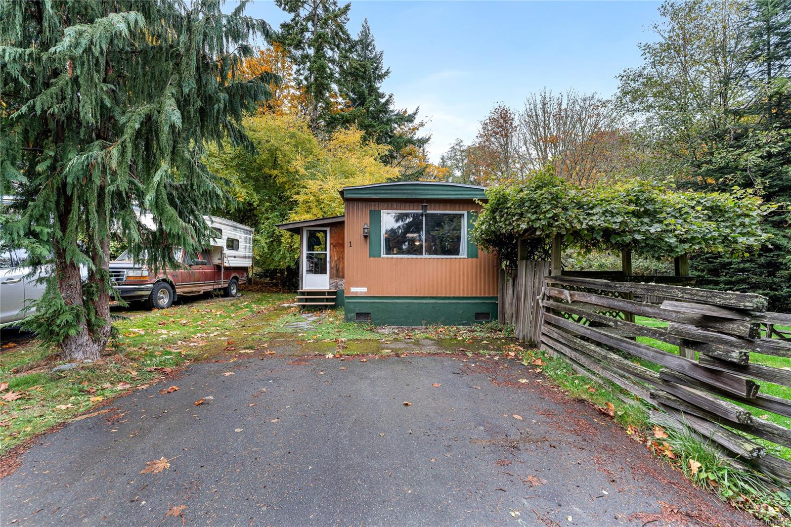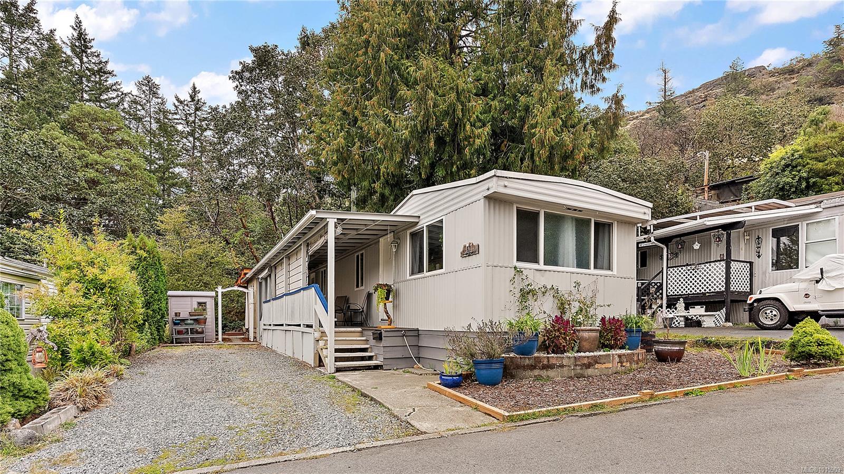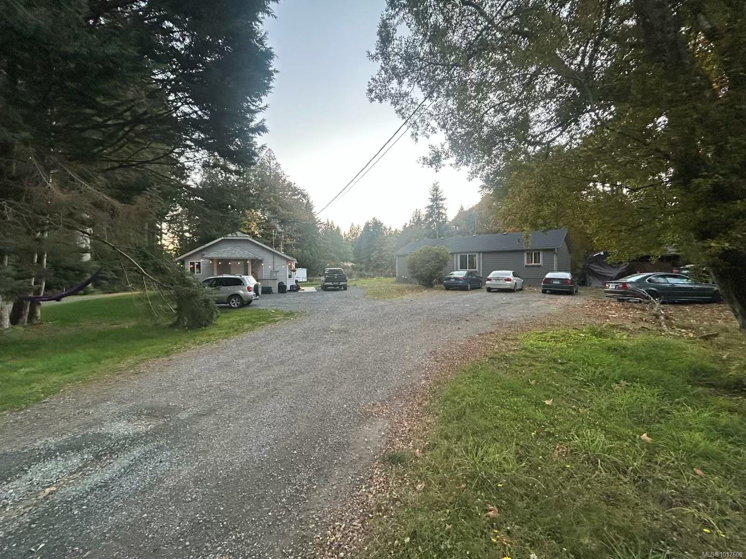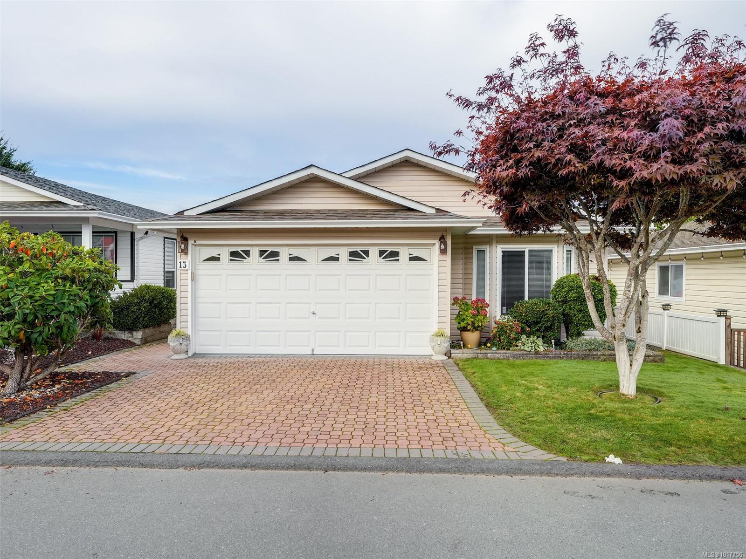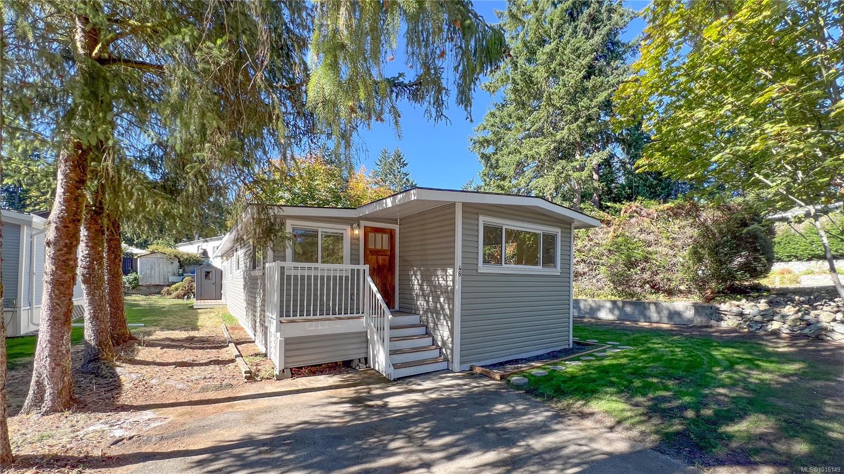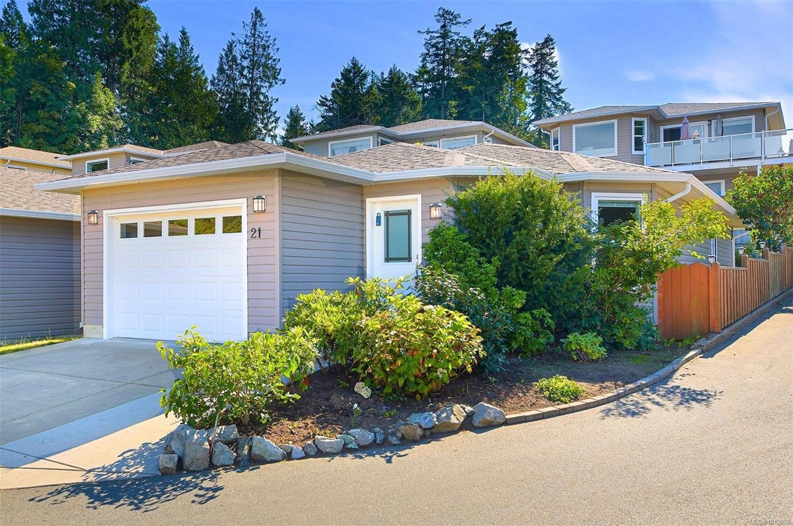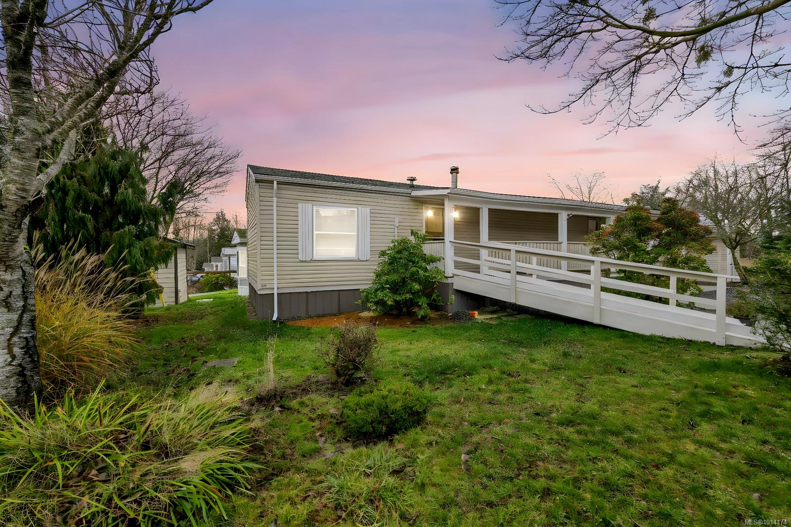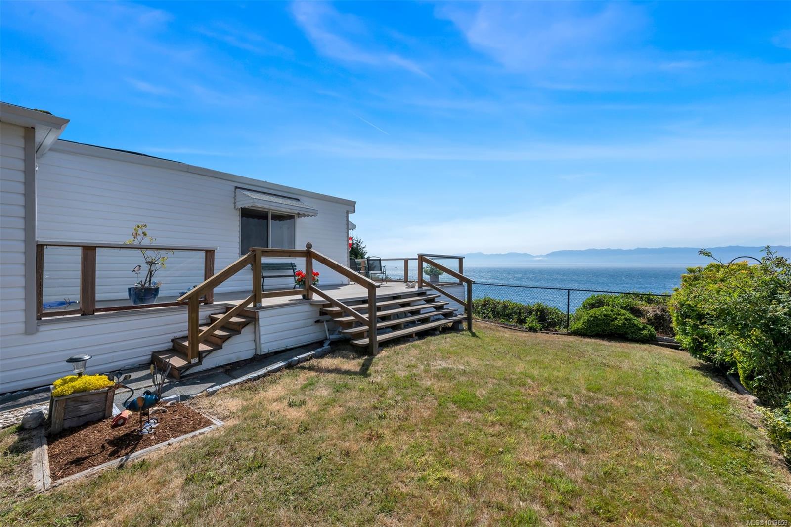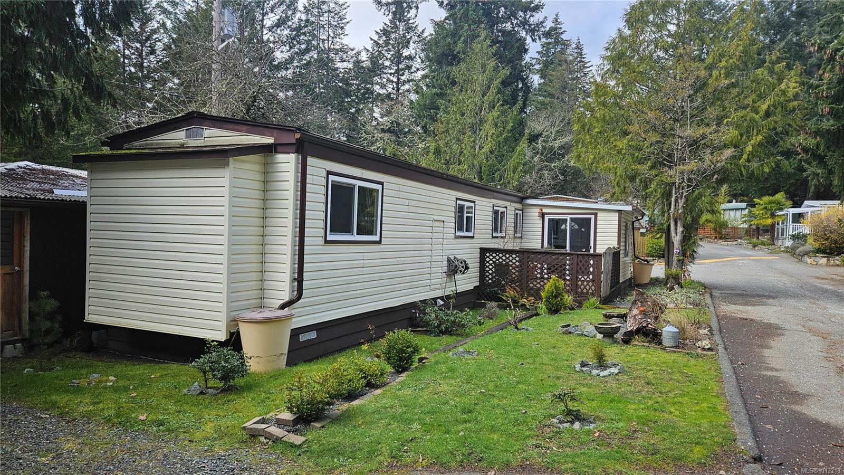- Houseful
- BC
- Sooke
- Sooke River
- 5838 Blythwood Rd Apt 47
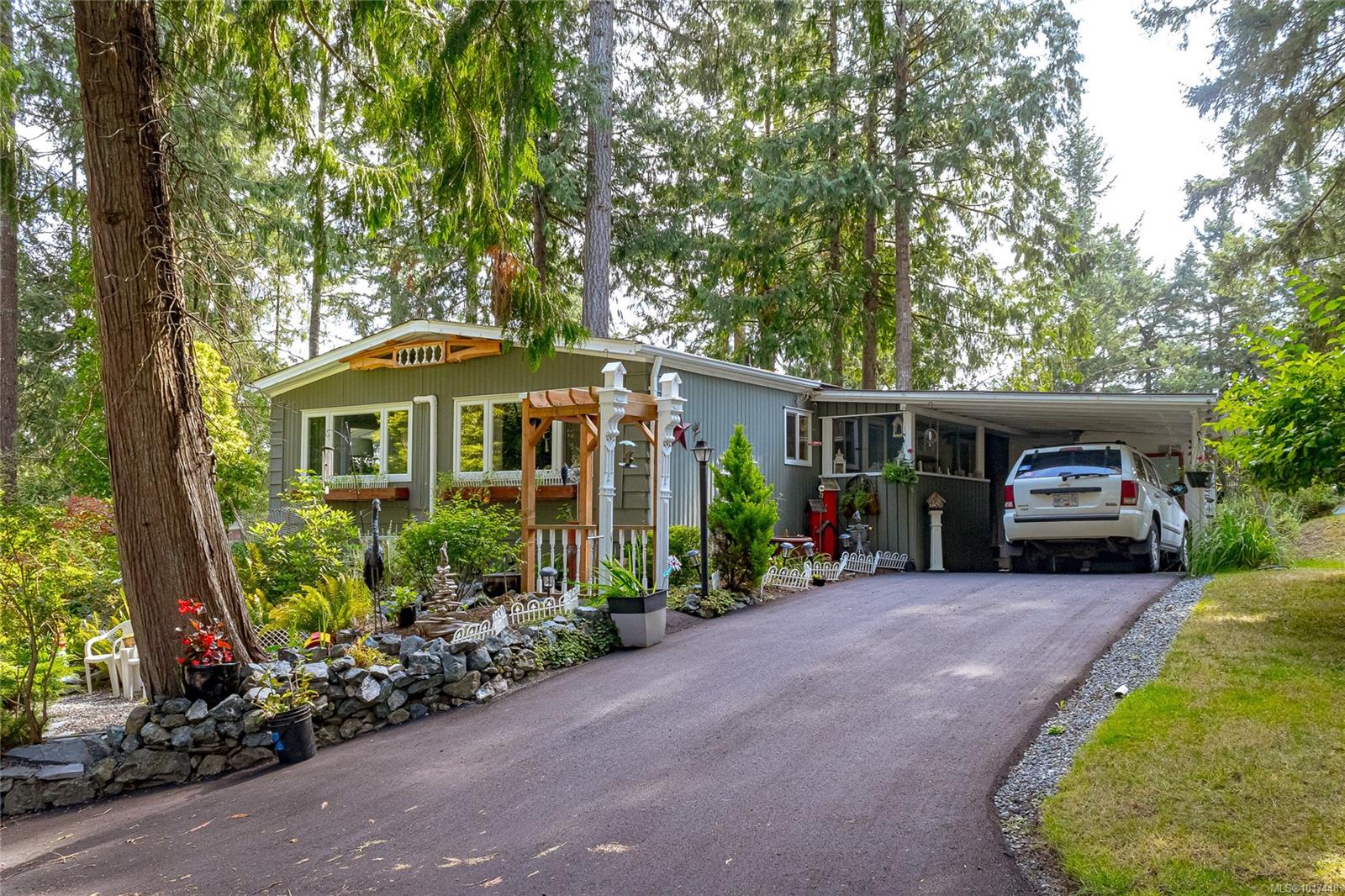
Highlights
Description
- Home value ($/Sqft)$362/Sqft
- Time on Houseful19 days
- Property typeResidential
- Neighbourhood
- Median school Score
- Year built1977
- Mortgage payment
OPEN HOUSE SATURDAY OCT 18 12-2PM Peaceful. Serene. Relaxing. Welcome to Lannon Creek Mobile Park, where you’ll love the picturesque, park-like setting. This beautifully updated 2-bedroom, 2-bath double-wide manufactured home offers comfort and style with extensive renovations. Recent updates include a heat pump, newer roof with added ceiling insulation, triple pane windows, new hot water tank, fresh paint throughout and new driveway. Inside, the functional layout provides a generous living and dining area, while the cozy family room is perfect for reading, crafts, or simply unwinding. The kitchen offers plenty of counter and cupboard space, making meal prep a breeze. Outside, you’ll find a carport, workshop, and storage for all your needs. And best of all—imagine enjoying your morning coffee on the large front deck while listening to the birds sing in this peaceful setting. ? Don’t miss your chance—make plans to view this home!
Home overview
- Cooling None
- Heat type Heat pump
- Sewer/ septic Septic system
- Building amenities Private drive/road, street lighting
- Construction materials Aluminum siding
- Foundation Block
- Roof Asphalt shingle
- Exterior features Balcony/patio
- Other structures Storage shed
- # parking spaces 2
- Parking desc Attached, carport, driveway
- # total bathrooms 2.0
- # of above grade bedrooms 2
- # of rooms 13
- Flooring Carpet, linoleum
- Appliances Dishwasher, f/s/w/d
- Has fireplace (y/n) No
- Laundry information In unit
- Interior features Ceiling fan(s), dining/living combo, eating area
- County Capital regional district
- Area Sooke
- Water source Municipal
- Zoning description Other
- Exposure South
- Lot desc Irregular lot
- Lot size (acres) 0.0
- Basement information Crawl space
- Building size 1321
- Mls® # 1017448
- Property sub type Manufactured
- Status Active
- Virtual tour
- Tax year 2024
- Workshop Main: 2.438m X 5.486m
Level: Main - Family room Main: 3.962m X 4.572m
Level: Main - Porch Main: 3.048m X 1.524m
Level: Main - Dining room Main: 2.743m X 2.743m
Level: Main - Ensuite Main
Level: Main - Kitchen Main: 3.048m X 3.353m
Level: Main - Bathroom Main
Level: Main - Storage Main: 3.353m X 3.962m
Level: Main - Main: 4.877m X 3.962m
Level: Main - Living room Main: 4.572m X 5.486m
Level: Main - Main: 1.524m X 7.315m
Level: Main - Bedroom Main: 3.353m X 2.743m
Level: Main - Primary bedroom Main: 3.962m X 3.658m
Level: Main
- Listing type identifier Idx

$-600
/ Month



