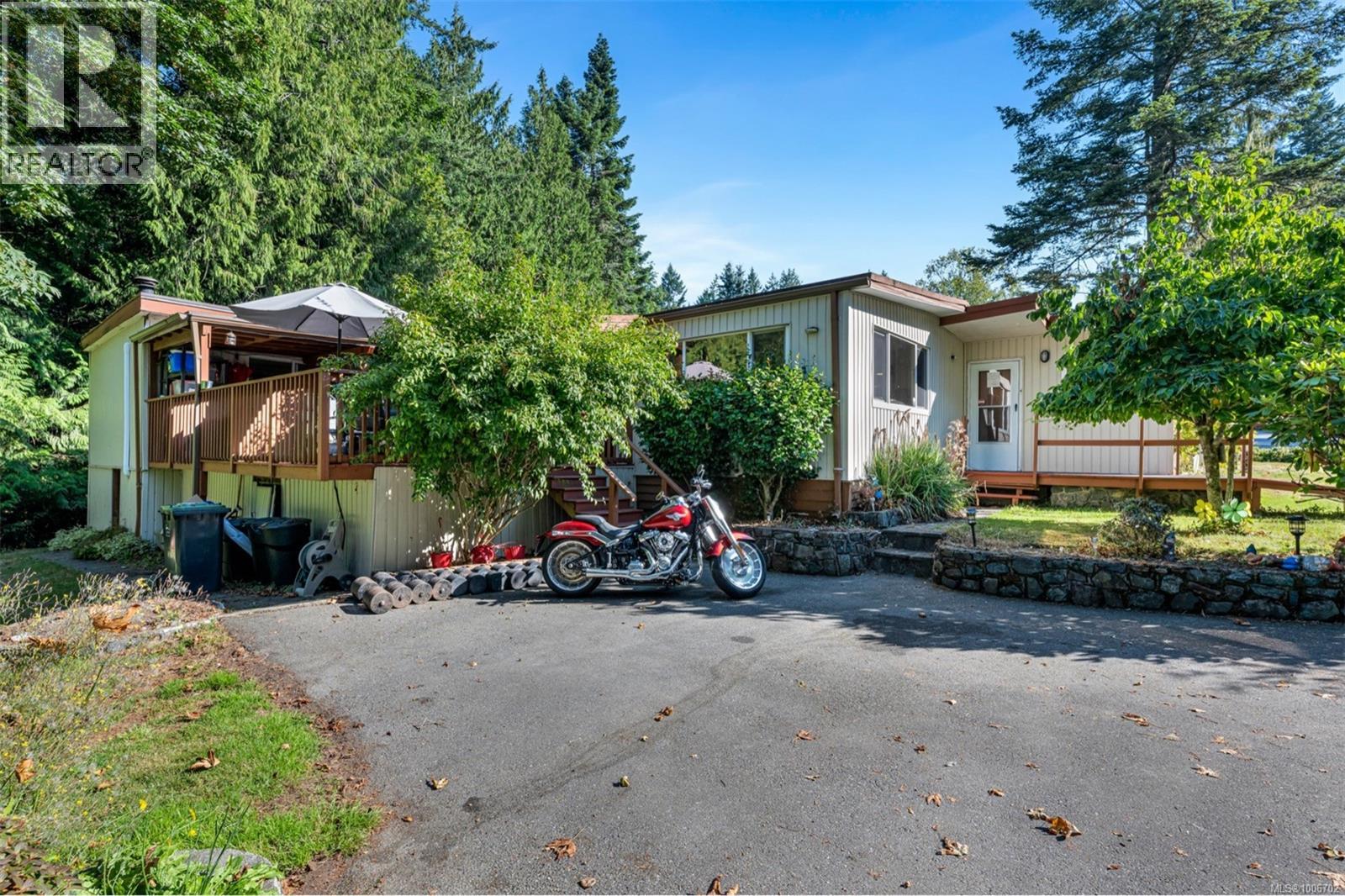- Houseful
- BC
- Sooke
- Sooke River
- 5838 Blythwood Rd Unit 13 Rd

Highlights
Description
- Home value ($/Sqft)$200/Sqft
- Time on Houseful62 days
- Property typeSingle family
- Neighbourhood
- Median school Score
- Year built1974
- Mortgage payment
If you’re looking for space, this is the home for you! This expansive 1,751 sq.ft. double-wide is perfectly situated in a prime corner lot, backing onto the famous Galloping Goose Trail with gated access just steps away. Nestled in the quiet, park-like setting of sought-after Lannon Creek Park, this home offers both privacy and convenience. The spacious floor plan features 3 generous bedrooms plus a den, 2 bathrooms, and terrific flexibility for those who need room to spread out. The bright living room opens onto a sunny south-facing deck—ideal for entertaining. A galley-style kitchen with breakfast nook, formal dining area, and massive family room with cozy fireplace provide multiple gathering spaces. Upgrades include a heat pump with A/C, newer main bath with 2-person shower, newer high-efficiency vinyl windows throughout (all but one). The primary suite offers dual closets and a private 2-piece ensuite. The easy-care yard is enhanced with mature landscaping, ramp access as well as stairs, extra space under deck and crawlspace and parking for two vehicles plus access to a secure RV/boat compound. This adult (19+) only community offers not just a home, but a lifestyle. Come live the good life at Lannon Creek! ! The reputation of Lannon Creek Park comes from like-minded residents who love gardening, landscaping, and maintaining a nice home and yard twelve months of the year—if this is you, you’re welcome here! (id:63267)
Home overview
- Cooling Air conditioned
- Heat type Heat pump
- # parking spaces 2
- # full baths 2
- # total bathrooms 2.0
- # of above grade bedrooms 3
- Has fireplace (y/n) Yes
- Community features Pets allowed with restrictions, age restrictions
- Subdivision Saseenos
- Zoning description Multi-family
- Directions 2223446
- Lot size (acres) 0.0
- Building size 1751
- Listing # 1006702
- Property sub type Single family residence
- Status Active
- Kitchen 6.706m X 1.524m
Level: Main - Den 2.438m X 2.438m
Level: Main - Family room 5.182m X 4.572m
Level: Main - Bedroom 5.182m X 5.486m
Level: Main - Dining room 4.267m X 3.353m
Level: Main - Bathroom 3 - Piece
Level: Main - Living room 3.353m X 3.353m
Level: Main - Eating area 2.743m X 1.829m
Level: Main - Bedroom 3.353m X 2.134m
Level: Main - Ensuite 2 - Piece
Level: Main - Laundry 1.524m X 1.524m
Level: Main - Primary bedroom 4.572m X 2.743m
Level: Main
- Listing source url Https://www.realtor.ca/real-estate/28758418/13-5838-blythwood-rd-sooke-saseenos
- Listing type identifier Idx

$-283
/ Month












